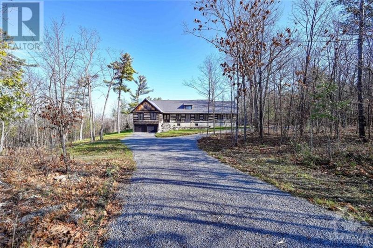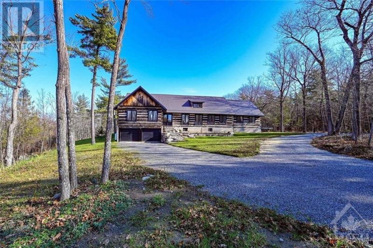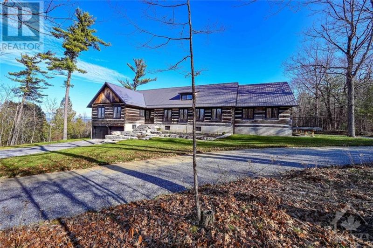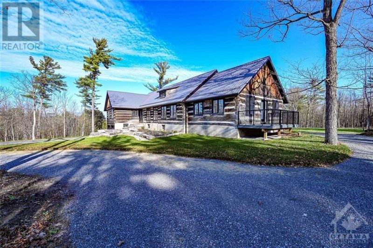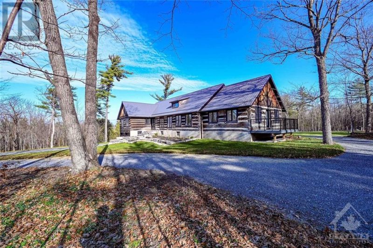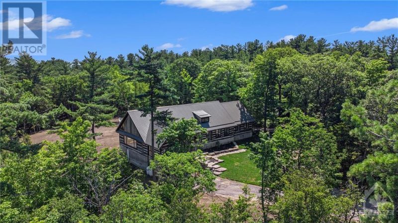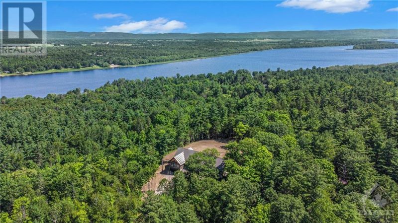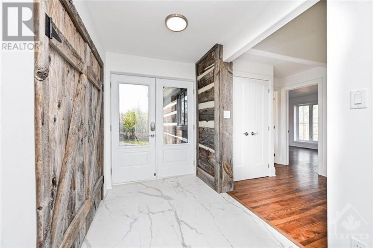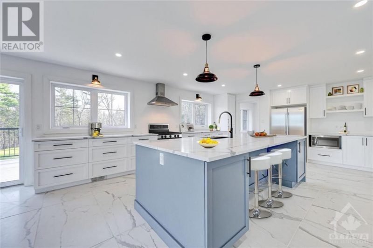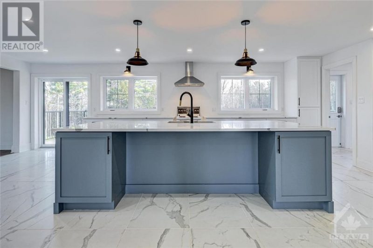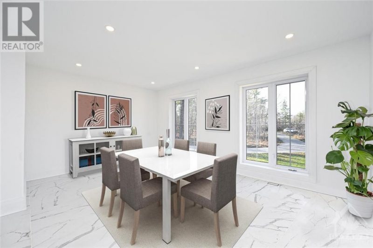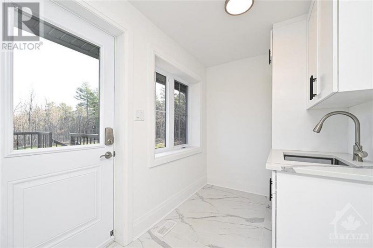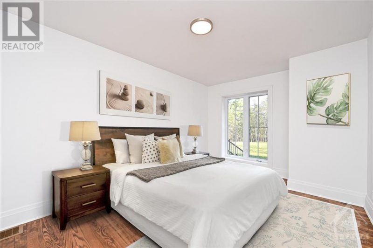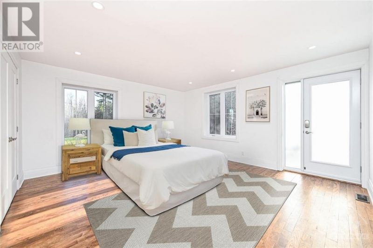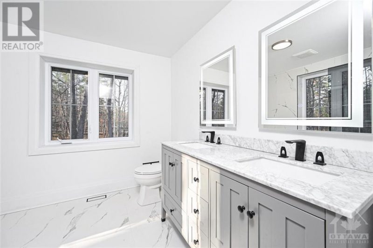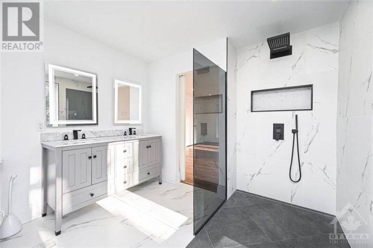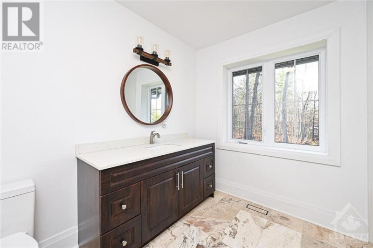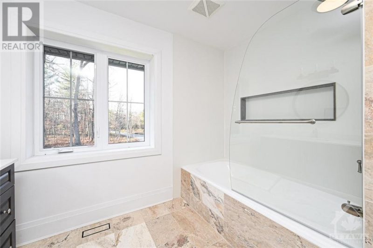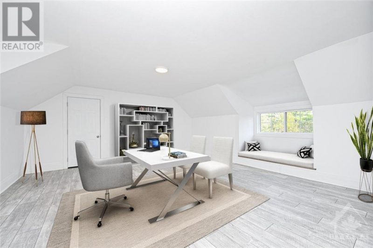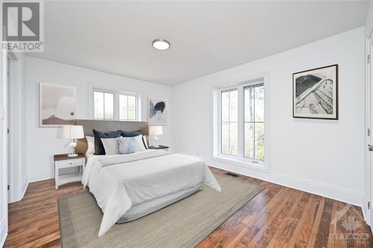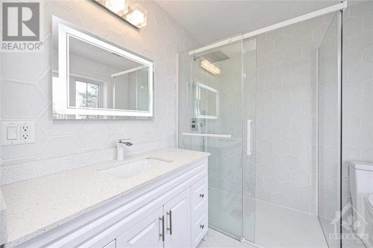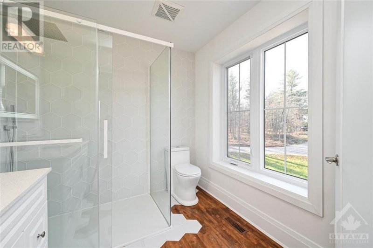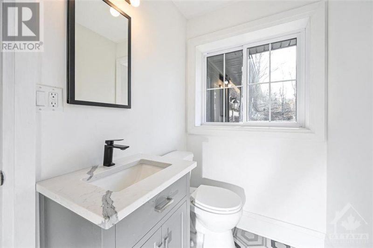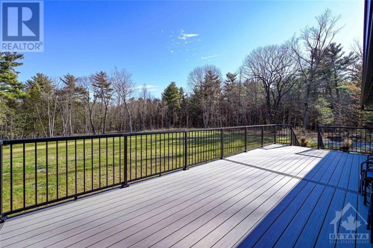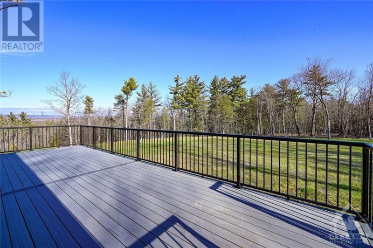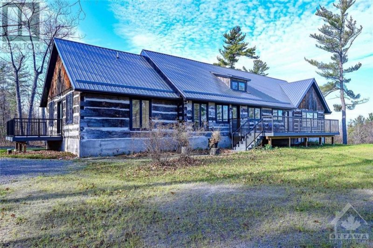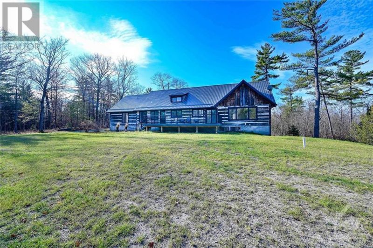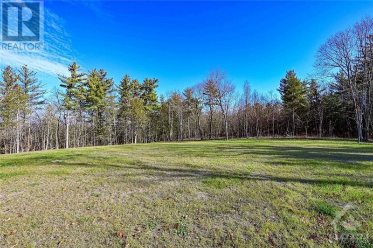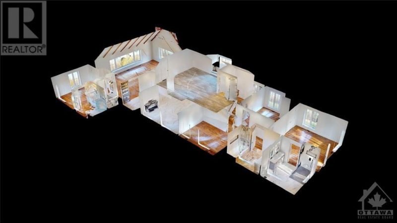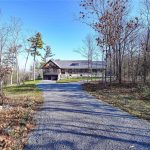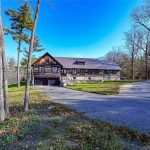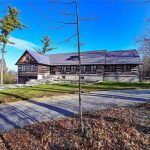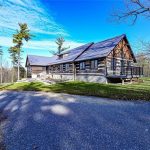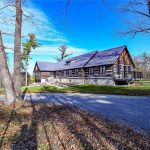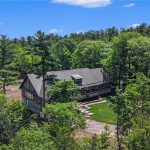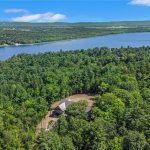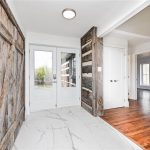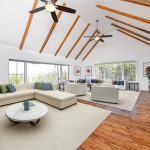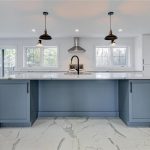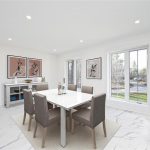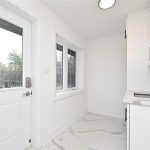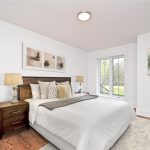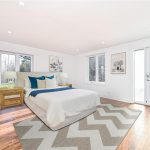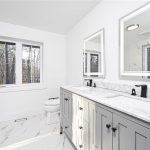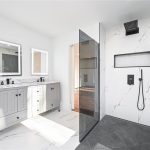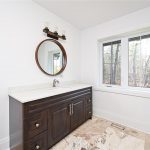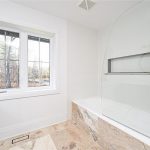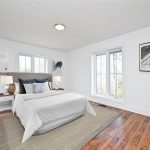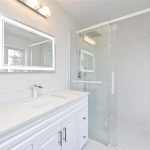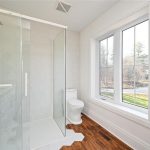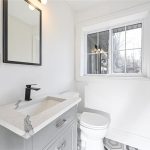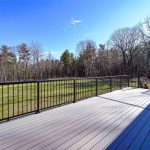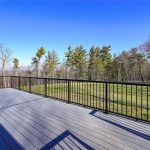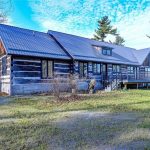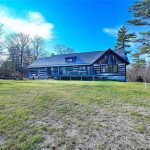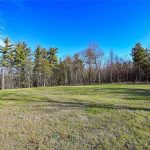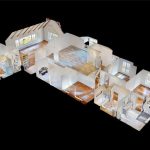102 Harry Mackay Road, Woodlawn, Ontario, K0A3M0
Details
- Listing ID: 1313467
- Price: $1,650,500
- Address: 102 Harry Mackay Road, Woodlawn, Ontario K0A3M0
- Neighbourhood: Woodlawn
- Bedrooms: 4
- Full Bathrooms: 4
- Half Bathrooms: 1
- Year Built: 1970
- Stories: 1
- Property Type: Single Family
- Heating: Propane
Description
Welcome to this wonderful 4 bed/4 bath home, nestled on 20+ acres of wooded privacy. This home has been given a trendy facelift. The new windows and doors provide lots of natural light and the 18ft window in the great room allows a nice view of the Gatineau Hills and Ottawa River. The re-design maintained the vaulted ceiling with exposed beams. The state of the art open concept kitchen is the hub of the main level and specially designed for a busy family, with an eat up bar, marble counters and ceramic tile floors. Access to the composite deck from the kitchen through the patio doors or the separate mud/laundry room. The dining room is perfect for family dinners and entertaining guests. For the ‘work at home’ folks the loft/office space provides lots of natural light and privacy. Hardwood floors throughout. Main entrance and bath areas are ceramic tile. The full basement is insulated and drywalled and awaits your personal touch. ** please note some rooms are virtually staged. (id:22130)
Rooms
| Level | Room | Dimensions |
|---|---|---|
| Second level | Loft | 25' x 24' 10" |
| Main level | 3pc Bathroom | 7' 11" x 7' 11" |
| 3pc Ensuite bath | 11' 3" x 10' 7" | |
| Bedroom | 14' 8" x 10' 6" | |
| Bedroom | 14' 8" x 10' 6" | |
| Bedroom | 16' 9" x 11' 10" | |
| Dining room | 13' 1" x 16' 3" | |
| Full bathroom | 9' 8" x 10' 5" | |
| Great room | 27' 1" x 20' 2" | |
| Kitchen | 17' 4" x 15' 10" | |
| Laundry room | Measurements not available | |
| Partial bathroom | Measurements not available | |
| Primary Bedroom | 17' 9" x 14' 10" |
![]()

REALTOR®, REALTORS®, and the REALTOR® logo are certification marks that are owned by REALTOR® Canada Inc. and licensed exclusively to The Canadian Real Estate Association (CREA). These certification marks identify real estate professionals who are members of CREA and who must abide by CREA’s By-Laws, Rules, and the REALTOR® Code. The MLS® trademark and the MLS® logo are owned by CREA and identify the quality of services provided by real estate professionals who are members of CREA.
The information contained on this site is based in whole or in part on information that is provided by members of The Canadian Real Estate Association, who are responsible for its accuracy. CREA reproduces and distributes this information as a service for its members and assumes no responsibility for its accuracy.
This website is operated by a brokerage or salesperson who is a member of The Canadian Real Estate Association.
The listing content on this website is protected by copyright and other laws, and is intended solely for the private, non-commercial use by individuals. Any other reproduction, distribution or use of the content, in whole or in part, is specifically forbidden. The prohibited uses include commercial use, “screen scraping”, “database scraping”, and any other activity intended to collect, store, reorganize or manipulate data on the pages produced by or displayed on this website.

