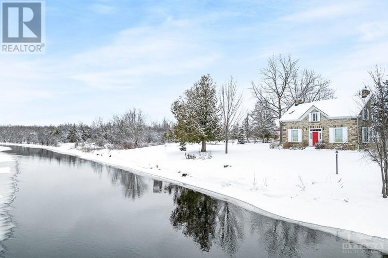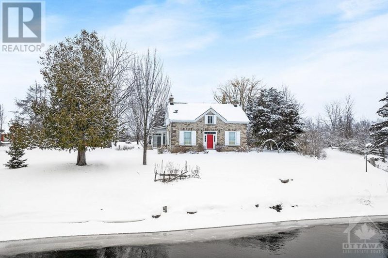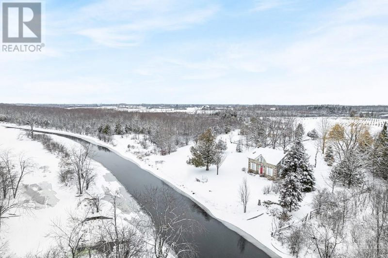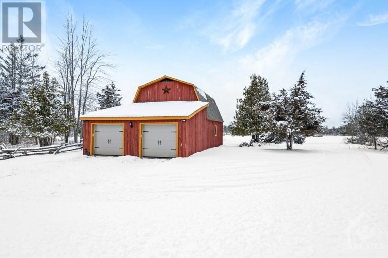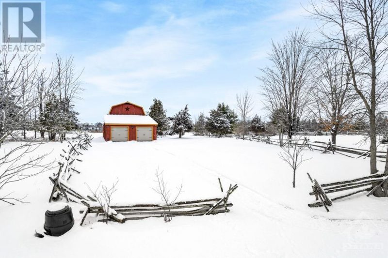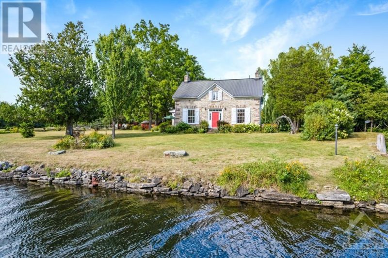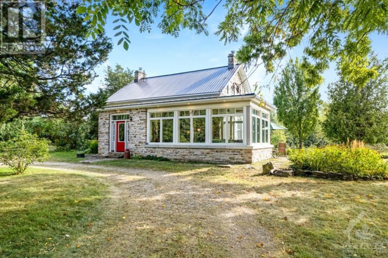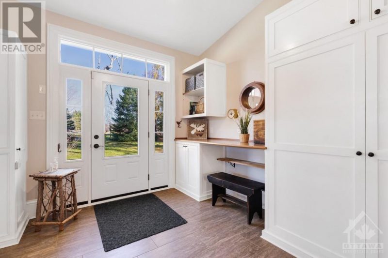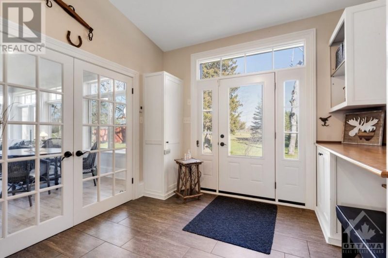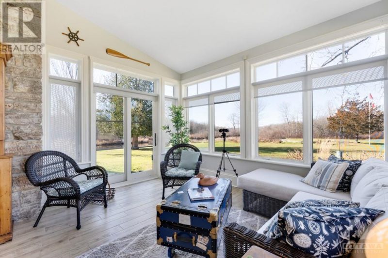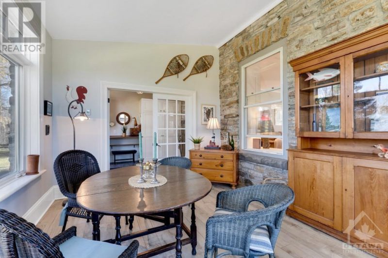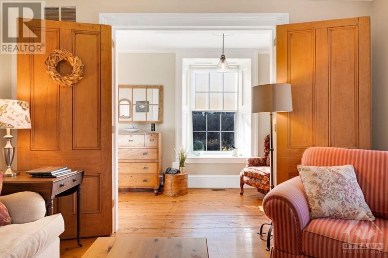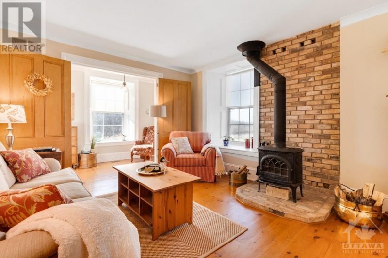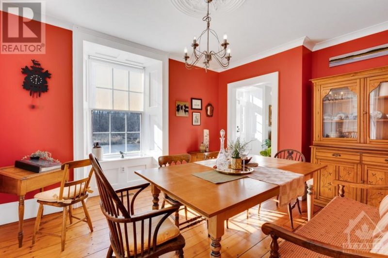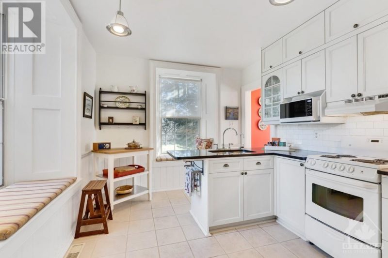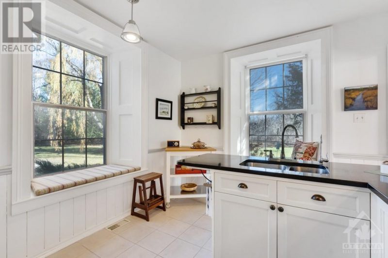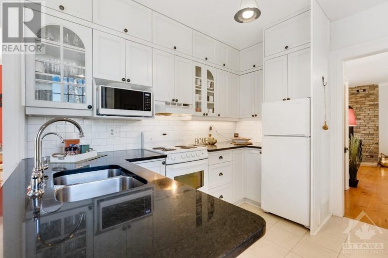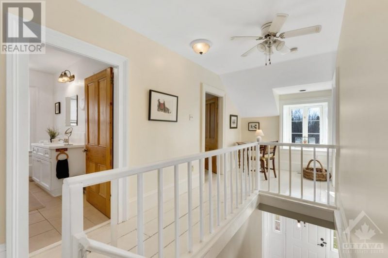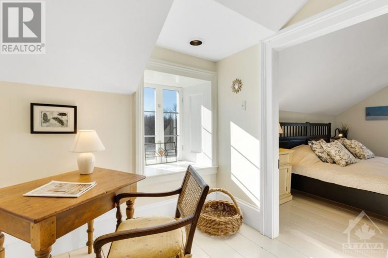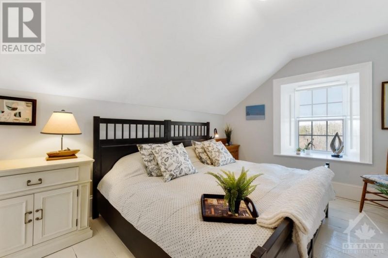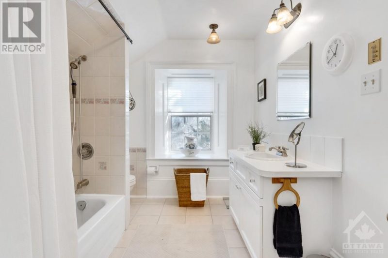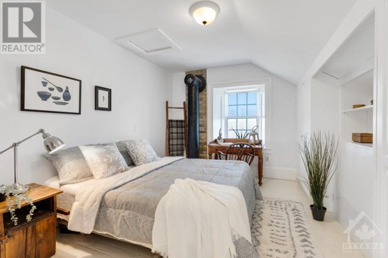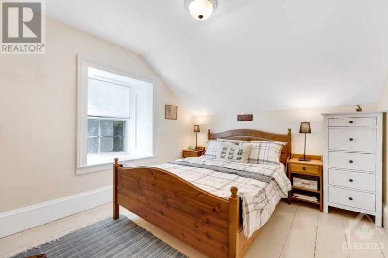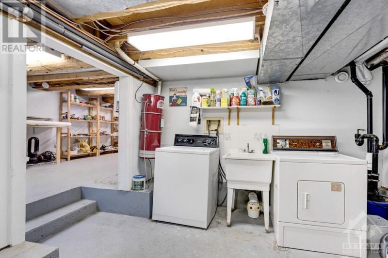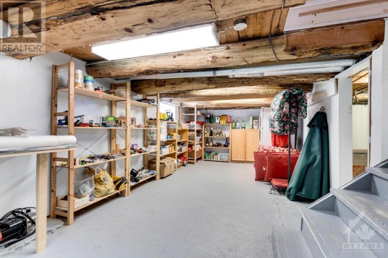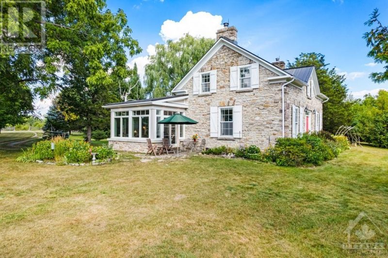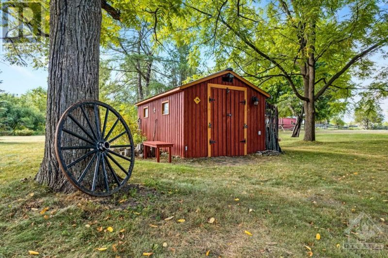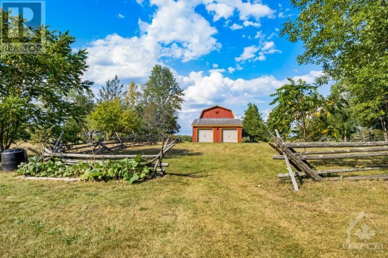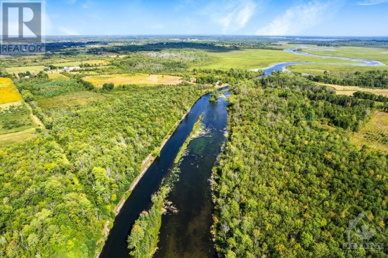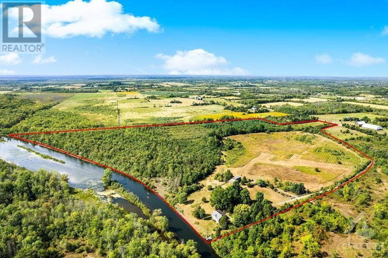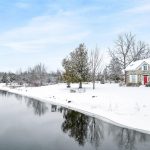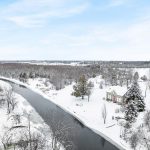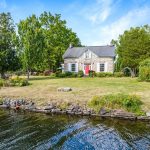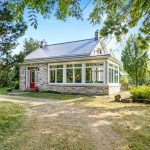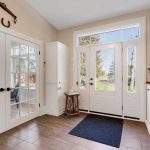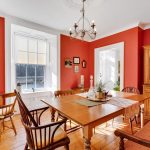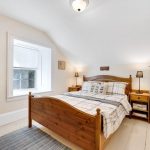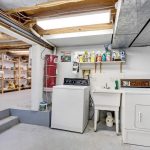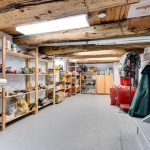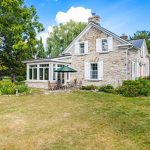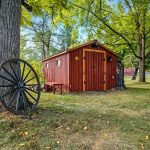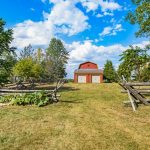105 Rathwell Road, Perth, Ontario, K7H3C7
Details
- Listing ID: 1320708
- Price: $2,898,900
- Address: 105 Rathwell Road, Perth, Ontario K7H3C7
- Neighbourhood: Tay River
- Bedrooms: 3
- Full Bathrooms: 1
- Year Built: 1860
- Stories: 2
- Property Type: Single Family
- Heating: ,wood
Description
Peaceful haven on the Tay River, 5 mins from Perth. Classic stone home on 50 secluded acres, with 1,679′ waterfront for swimming & boating. Here you have quiet sanctuary, next to and across from conservation areas. The 1860 home offers refined elegance. Foyer and sunroom front addition exquisitely built with stone matching century home. Large foyer has built-in cabinets & bench. French doors to sunroom with in-floor heat and magnificent sunset views. Sitting area features wood doors to livingroom with Jotul woodstove. White bright granite kitchen with big windows. Formal diningroom windows overlook pastoral landscape. Second floor wide plank softwood floors and three endearing bedrooms. Primary bedroom cheater door to bathroom. Lower level laundry & storage, insulated & drywalled. Geothermal water-source heat pump with central air. Detached double garage. Barn has 2 stalls & loft. Garden shed. Garbage pickup. Bell hi-speed. Cell service. Walk to Rideau Trail and follow 4.5 km to Perth. (id:22130)
Rooms
| Level | Room | Dimensions |
|---|---|---|
| Second level | 4pc Bathroom | 10'1" x 8'11" |
| Bedroom | 13'3" x 10' | |
| Bedroom | 13'4" x 9'8" | |
| Primary Bedroom | 11'11" x 10'1" | |
| Sitting room | 7'1" x 3'8" | |
| Main level | Dining room | 12'3" x 10'9" |
| Foyer | 11'9" x 10'5" | |
| Foyer | 7'6" x 5'10" | |
| Kitchen | 13'8" x 10' | |
| Living room | 15'1" x 12'9" | |
| Sitting room | 12'4" x 5'8" | |
| Sunroom | 22'4" x 13'1" | |
| Utility room | 16'10" x 9'8" | |
| Lower level | Laundry room | 13'0" x 10'4" |
| Storage | 31' x 10'1" |
![]()

REALTOR®, REALTORS®, and the REALTOR® logo are certification marks that are owned by REALTOR® Canada Inc. and licensed exclusively to The Canadian Real Estate Association (CREA). These certification marks identify real estate professionals who are members of CREA and who must abide by CREA’s By-Laws, Rules, and the REALTOR® Code. The MLS® trademark and the MLS® logo are owned by CREA and identify the quality of services provided by real estate professionals who are members of CREA.
The information contained on this site is based in whole or in part on information that is provided by members of The Canadian Real Estate Association, who are responsible for its accuracy. CREA reproduces and distributes this information as a service for its members and assumes no responsibility for its accuracy.
This website is operated by a brokerage or salesperson who is a member of The Canadian Real Estate Association.
The listing content on this website is protected by copyright and other laws, and is intended solely for the private, non-commercial use by individuals. Any other reproduction, distribution or use of the content, in whole or in part, is specifically forbidden. The prohibited uses include commercial use, “screen scraping”, “database scraping”, and any other activity intended to collect, store, reorganize or manipulate data on the pages produced by or displayed on this website.

