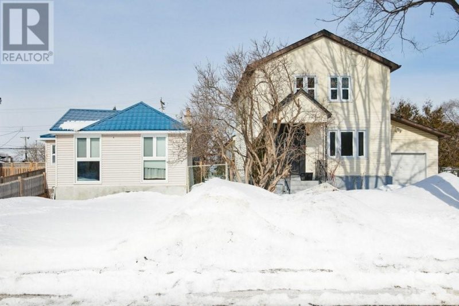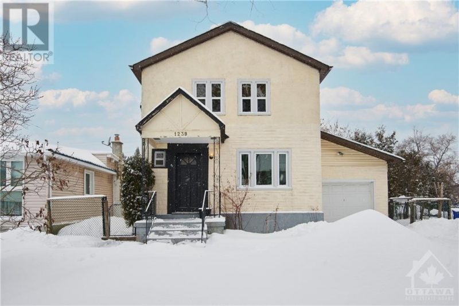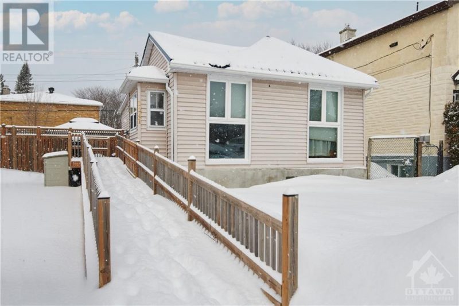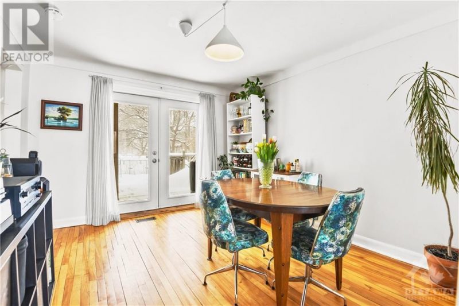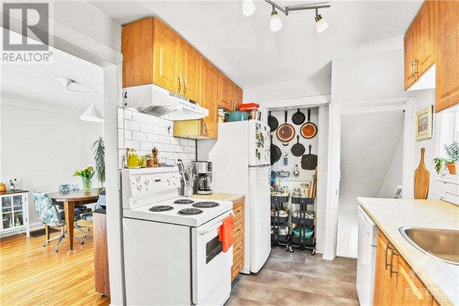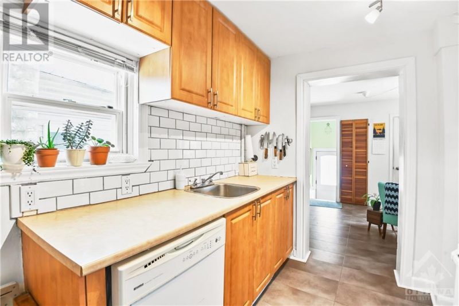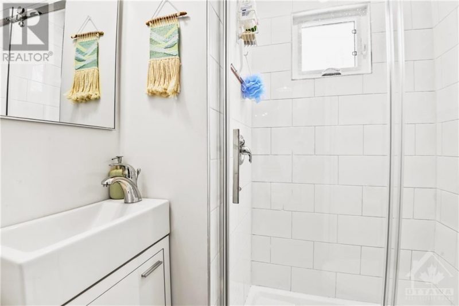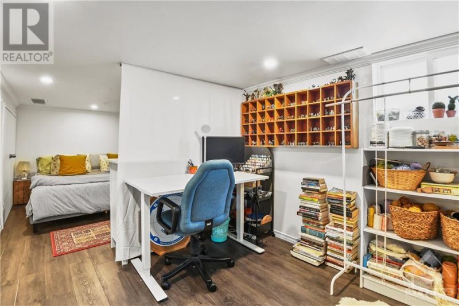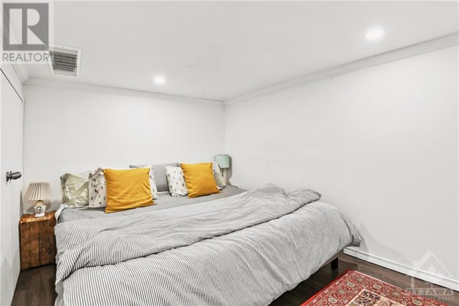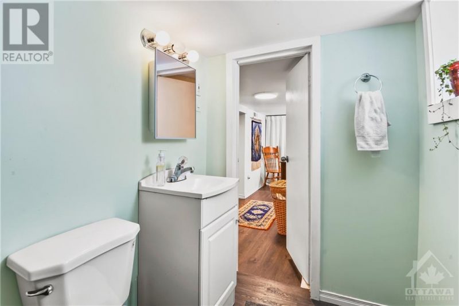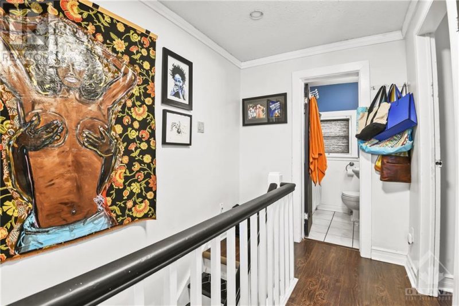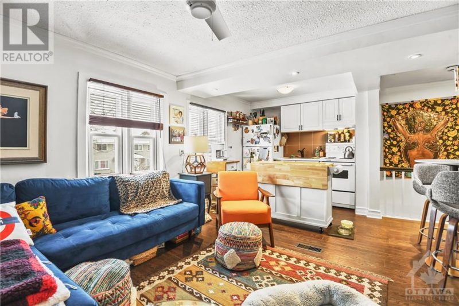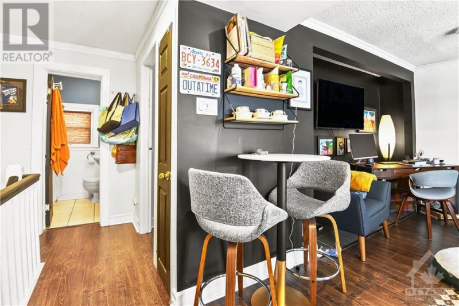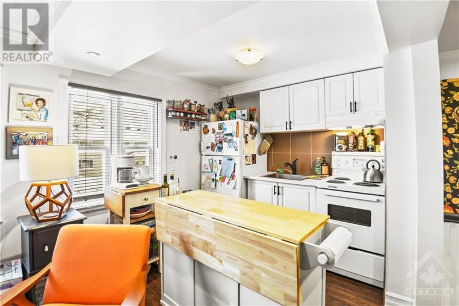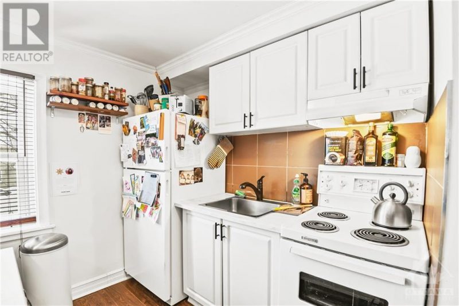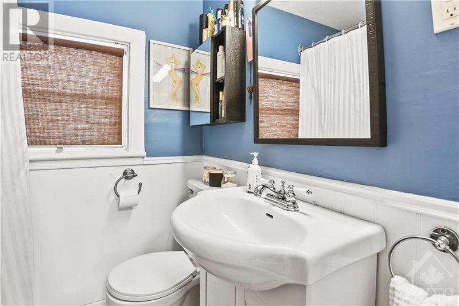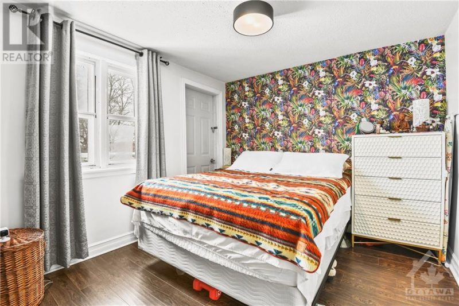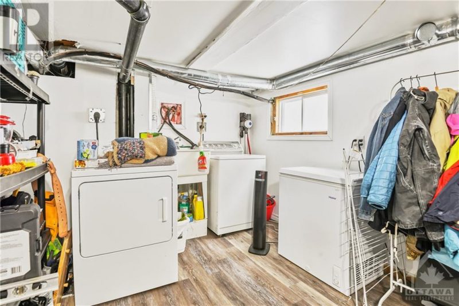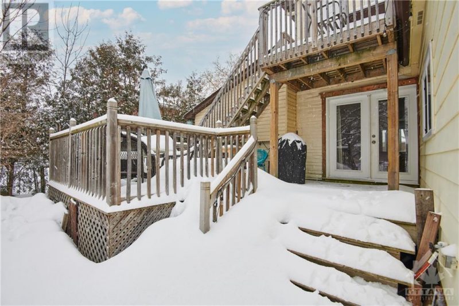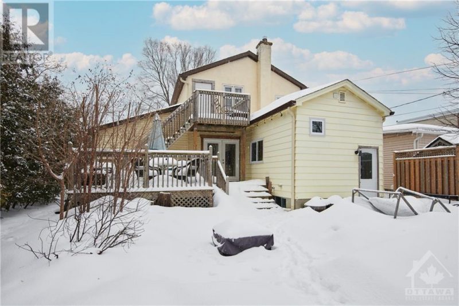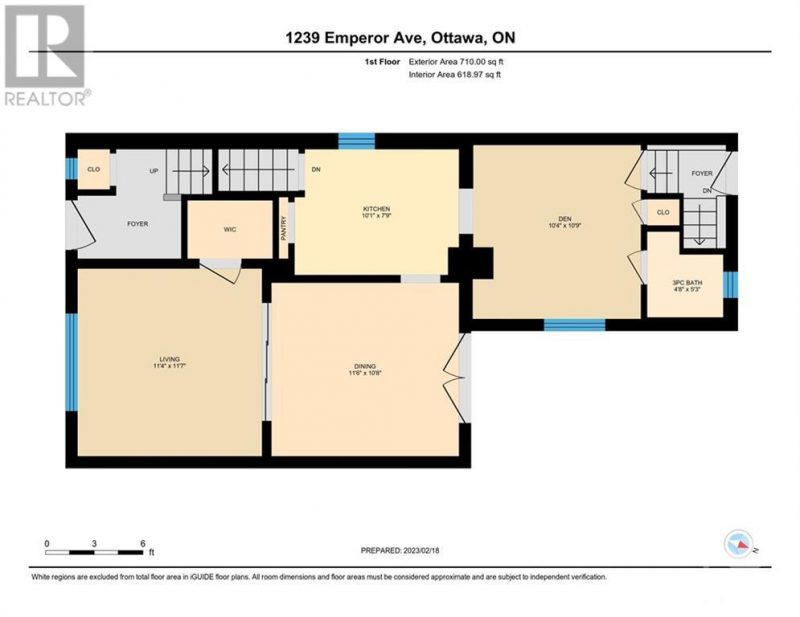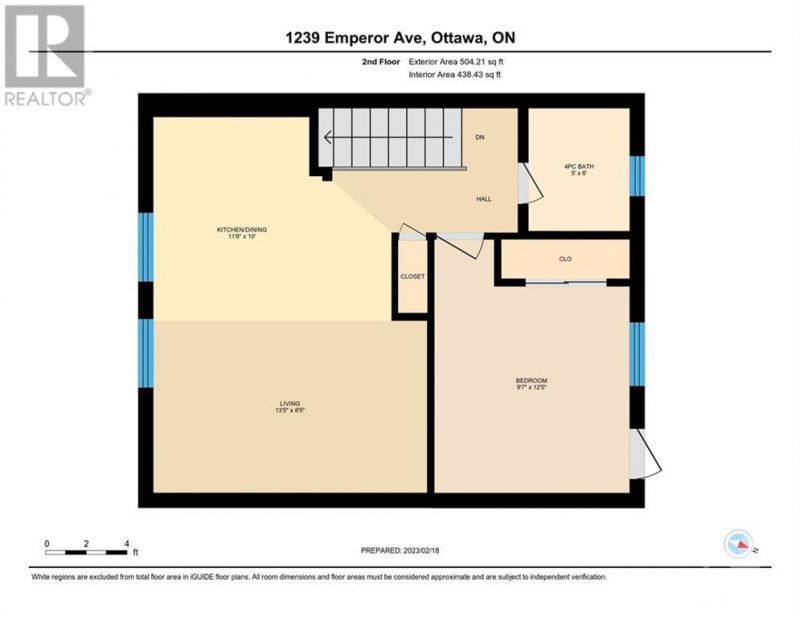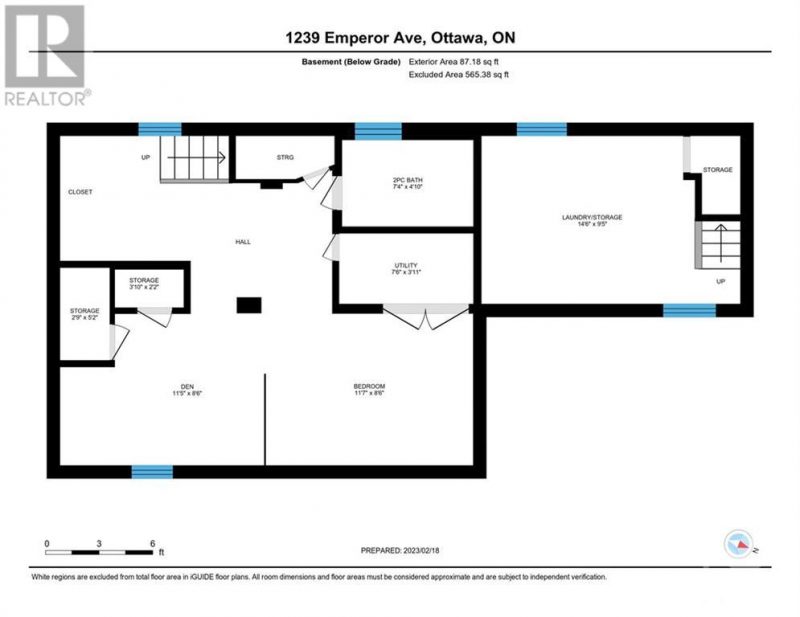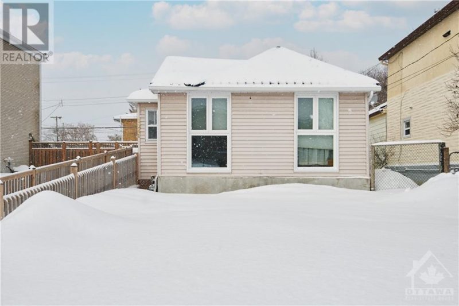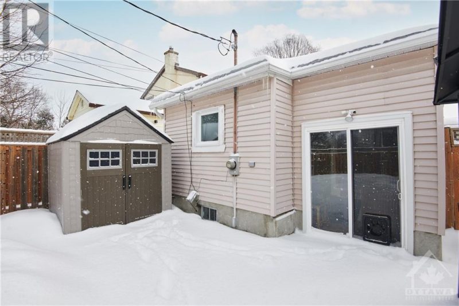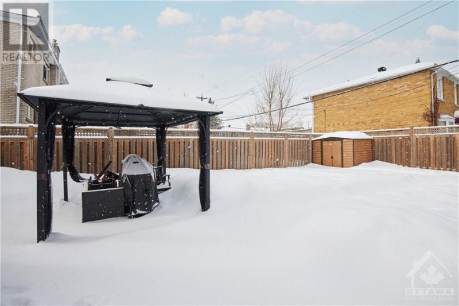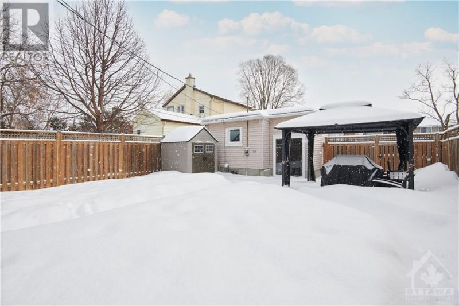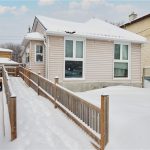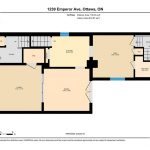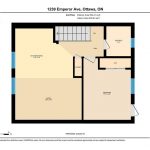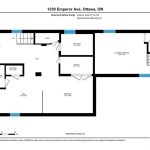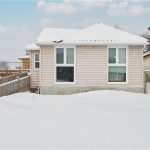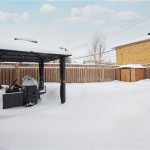1239-1241 Emperor Avenue, Ottawa, Ontario, K1Z8C4
Details
- Listing ID: 1329958
- Price: $1,271,000
- Address: 1239-1241 Emperor Avenue, Ottawa, Ontario K1Z8C4
- Neighbourhood: Carlington
- Property Type: Vacant Land
Description
Attention Developers/Investors – Approx 8230 square feet of R4UC ZONED LAND in the high density area of Carlington, prime for redevelopment. This price gets you two detached homes – 1239 & 1241 Emperor being sold together as one assembly. 1239 houses two (2) one bedroom units, both currently tenanted & 1241 is owner occupied – there is income to generate while getting building permits. Developers & Investors chose this central location given the tree-lined streets and proximity to desirable neighbourhoods of Westboro, Island Park & Hintonburg. Build a low rise apartment building with multiple units with 82+ feet of frontage, in the designated Evolving Neighbourhood. Last chance to own one of the few remaining detached home on this section of Emperor! 5 mins to Civic Hospital, HWY 417, Experimental Farm & Dows Lake with 7 Public & 6 Catholic Schools serving this area. Skip the hassle & COST of re-zoning – don’t miss out on this opportunity to own land already zoned R4UC!! (id:22130)
Map
Visit the property using Google Street View. Please note that locations are not mapped perfectly and you may have to navigate around before finding the correct property.
Launch Google Street ViewWalk Score®
Walk Score®
The Walk Score® for 1239-1241 Emperor Avenue is 75 out of 100.
![]()

REALTOR®, REALTORS®, and the REALTOR® logo are certification marks that are owned by REALTOR® Canada Inc. and licensed exclusively to The Canadian Real Estate Association (CREA). These certification marks identify real estate professionals who are members of CREA and who must abide by CREA’s By-Laws, Rules, and the REALTOR® Code. The MLS® trademark and the MLS® logo are owned by CREA and identify the quality of services provided by real estate professionals who are members of CREA.
The information contained on this site is based in whole or in part on information that is provided by members of The Canadian Real Estate Association, who are responsible for its accuracy. CREA reproduces and distributes this information as a service for its members and assumes no responsibility for its accuracy.
This website is operated by a brokerage or salesperson who is a member of The Canadian Real Estate Association.
The listing content on this website is protected by copyright and other laws, and is intended solely for the private, non-commercial use by individuals. Any other reproduction, distribution or use of the content, in whole or in part, is specifically forbidden. The prohibited uses include commercial use, “screen scraping”, “database scraping”, and any other activity intended to collect, store, reorganize or manipulate data on the pages produced by or displayed on this website.

