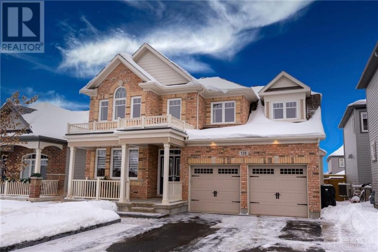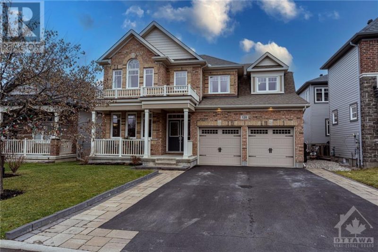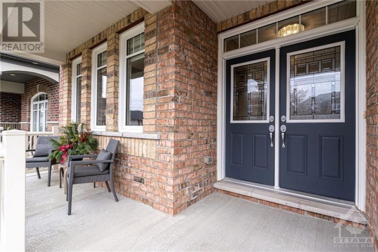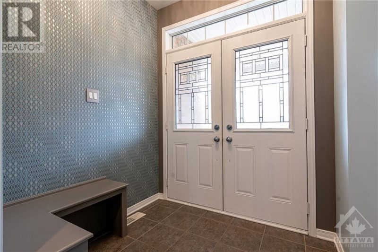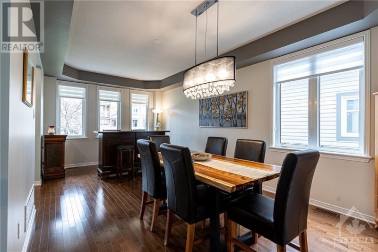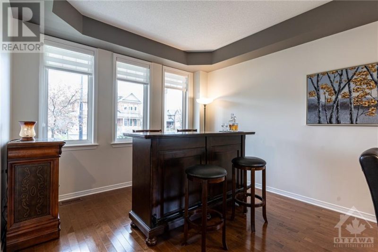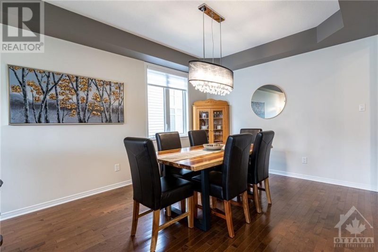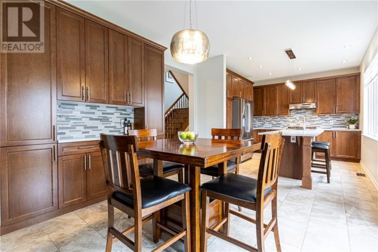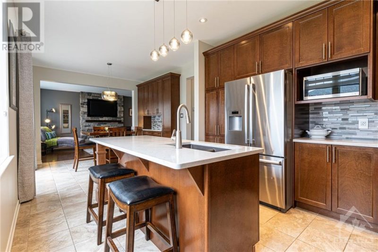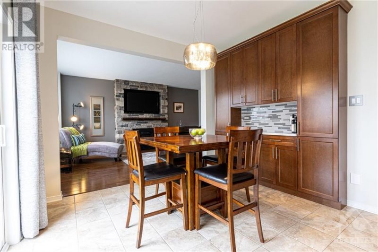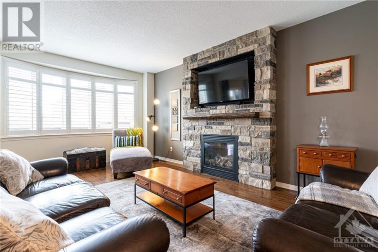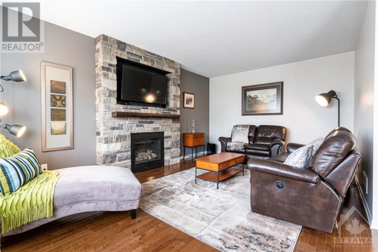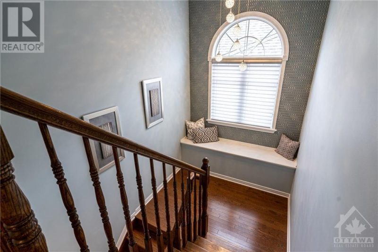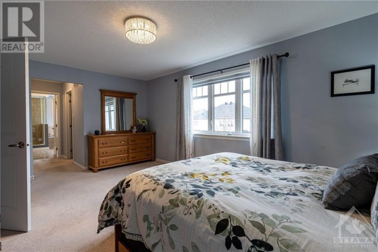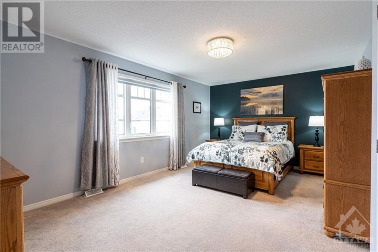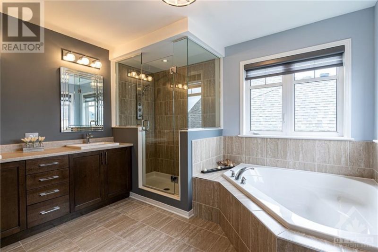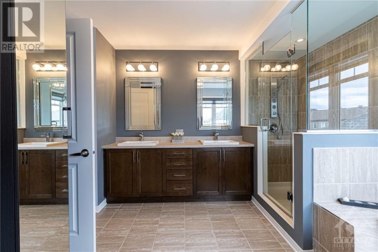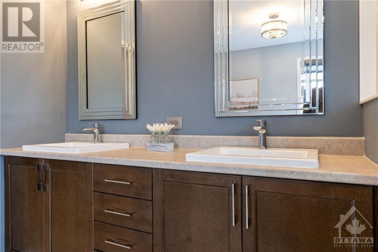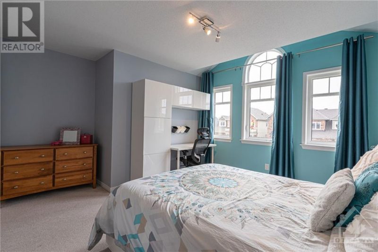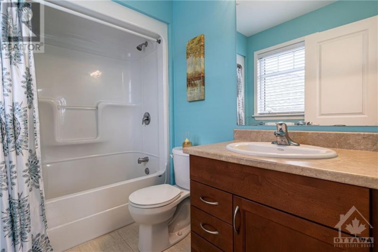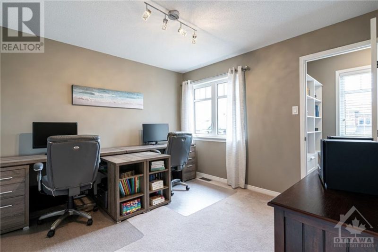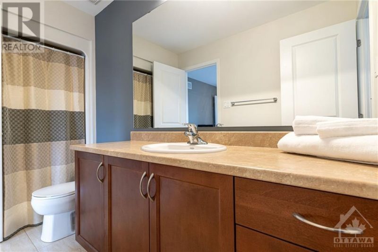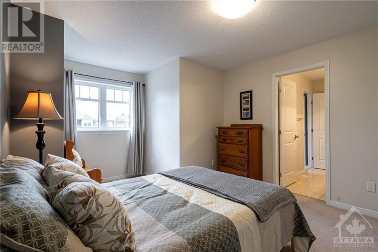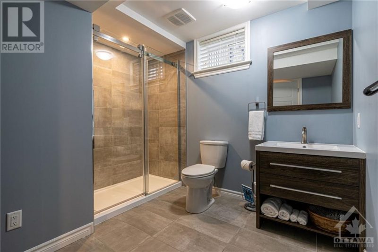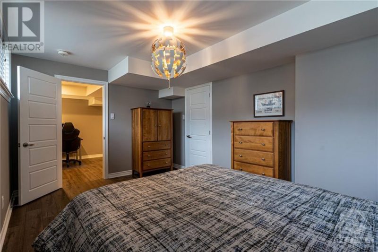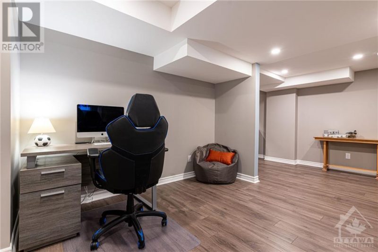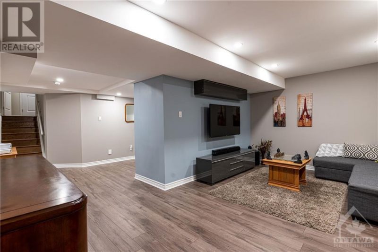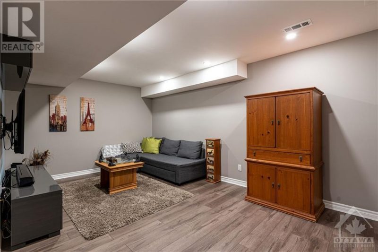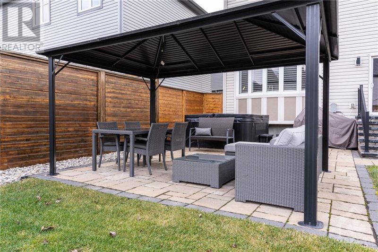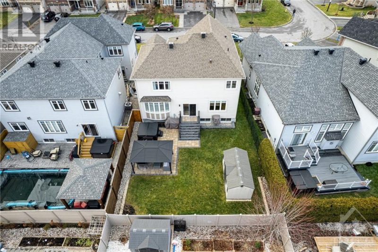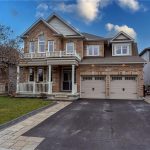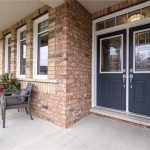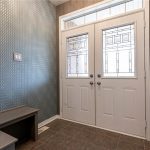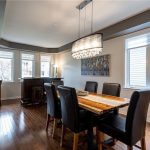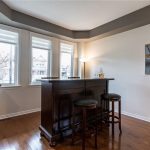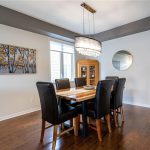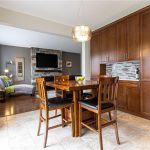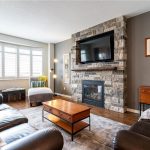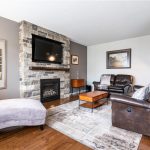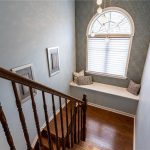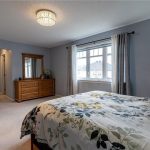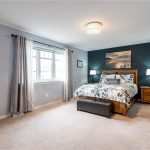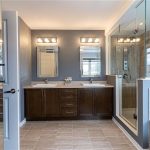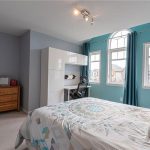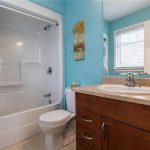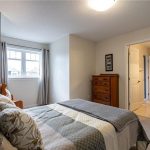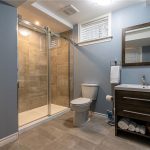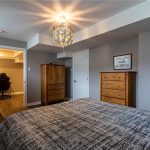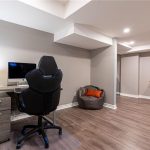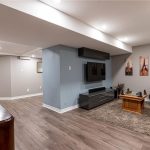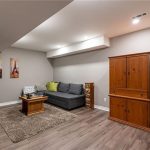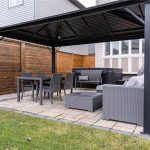128 Palfrey Way, Stittsville, Ontario, K2V0A6
Details
- Listing ID: 1323206
- Price: $1,059,000
- Address: 128 Palfrey Way, Stittsville, Ontario K2V0A6
- Neighbourhood: Blackstone
- Bedrooms: 5
- Full Bathrooms: 5
- Half Bathrooms: 1
- Year Built: 2013
- Stories: 2
- Property Type: Single Family
- Heating: Natural Gas
Description
The meticulously maintained Monarch home offers 5 Bedrms, 2 Ensuites, Jack and Jill bath for the secondary bedrms and a finished lower level. The open concept living/dining room is great to entertain for the holidays and offers gleaming hardwood floors and coffer ceiling.The upgraded kitchen offers SS appliances,gas stove,extended island for the family on the go.The bright and spacious family room has a custom gas ffp with framed TV mount and custom shutters. The primary bedroom has a large ensuite with double sinks, separate shower and relaxing tub,2 closets(1walk in). The second bedroom also has an ensuitle bath and walk in closet. Jack and Jill bath for bedrms 3 and 4 (walk in closet).The L/L offers space for the whole family from gaming to movies. This retreat has many possibilities for a growing or extended family. This level is complete with a spa like bath. Enjoy the many parks,trails,shopping outlets,schools,rec, facilities and public transit. Gazebo, Sprinkler system, Hot Tub (id:22130)
Rooms
| Level | Room | Dimensions |
|---|---|---|
| Second level | 4pc Bathroom | 11'3" x 5'5" |
| 4pc Ensuite bath | 8'1" x 5'2" | |
| 5pc Ensuite bath | 11'2" x 10'4" | |
| Bedroom | 11'3" x 10'9" | |
| Bedroom | 14'5" x 13'11" | |
| Bedroom | 14'9" x 11'4" | |
| Other | 6'9" x 4' | |
| Other | Measurements not available | |
| Other | Measurements not available | |
| Primary Bedroom | 18' x 11'1" | |
| Main level | Eating area | 11' x 9'2" |
| Family room/Fireplace | 20'5" x 13'4" | |
| Foyer | 6'9" x 6'7" | |
| Kitchen | 14'6" x 11'1" | |
| Lower level | 4pc Bathroom | 9'6" x 8'10" |
| Bedroom | 14'9" x 10'2" | |
| Family room | 18'10" x 10'10" | |
| Games room | 10'4" x 9'6" | |
| Other | Measurements not available | |
| Utility room | 16'9" x 9'10" |
![]()

REALTOR®, REALTORS®, and the REALTOR® logo are certification marks that are owned by REALTOR® Canada Inc. and licensed exclusively to The Canadian Real Estate Association (CREA). These certification marks identify real estate professionals who are members of CREA and who must abide by CREA’s By-Laws, Rules, and the REALTOR® Code. The MLS® trademark and the MLS® logo are owned by CREA and identify the quality of services provided by real estate professionals who are members of CREA.
The information contained on this site is based in whole or in part on information that is provided by members of The Canadian Real Estate Association, who are responsible for its accuracy. CREA reproduces and distributes this information as a service for its members and assumes no responsibility for its accuracy.
This website is operated by a brokerage or salesperson who is a member of The Canadian Real Estate Association.
The listing content on this website is protected by copyright and other laws, and is intended solely for the private, non-commercial use by individuals. Any other reproduction, distribution or use of the content, in whole or in part, is specifically forbidden. The prohibited uses include commercial use, “screen scraping”, “database scraping”, and any other activity intended to collect, store, reorganize or manipulate data on the pages produced by or displayed on this website.

