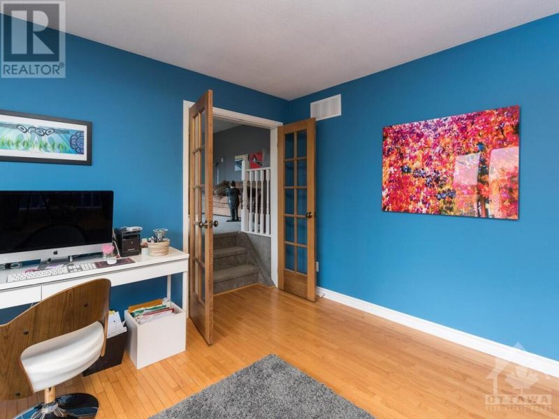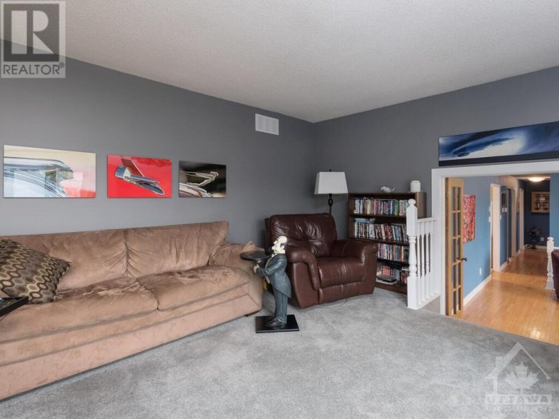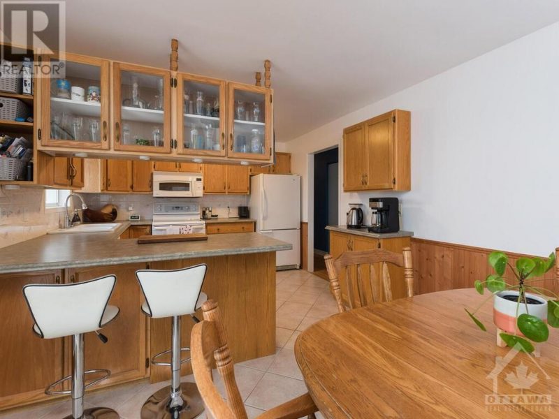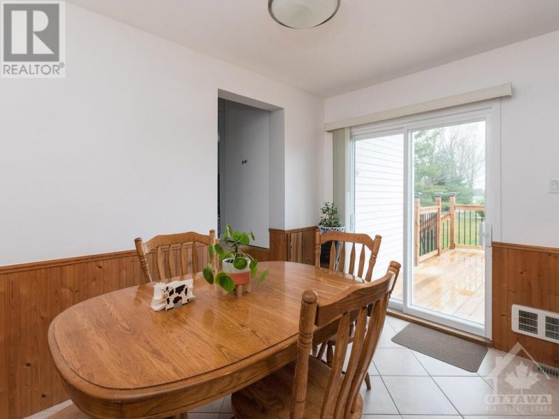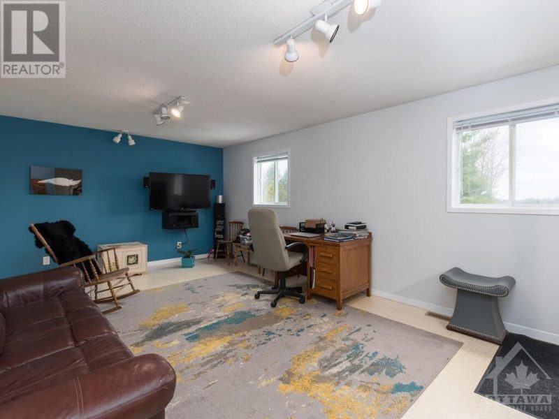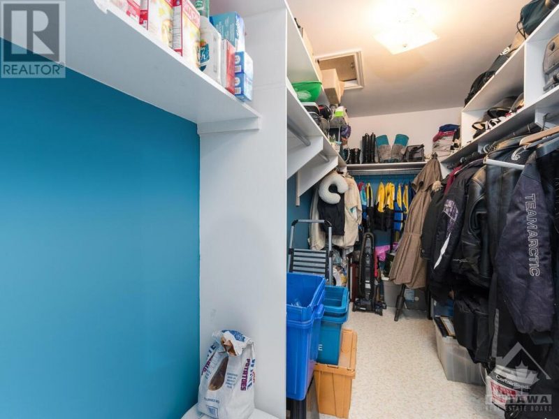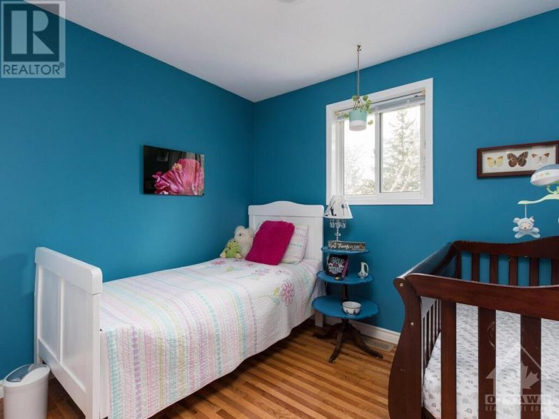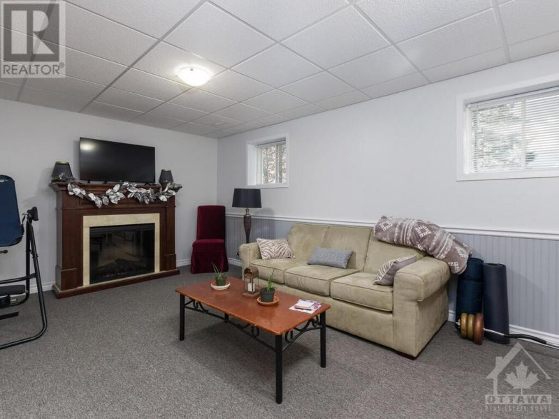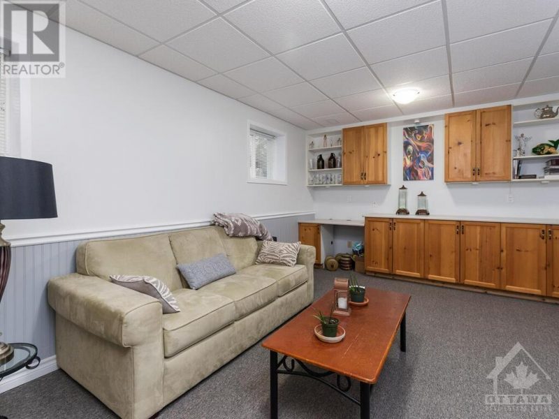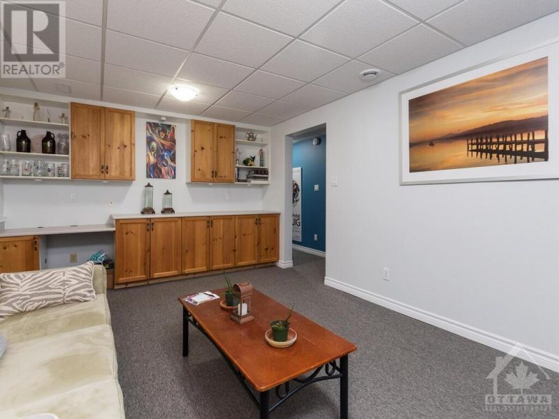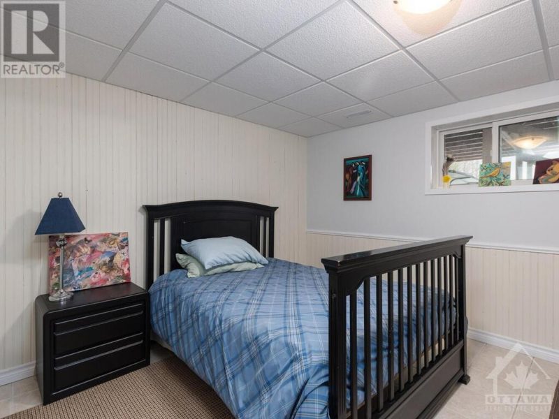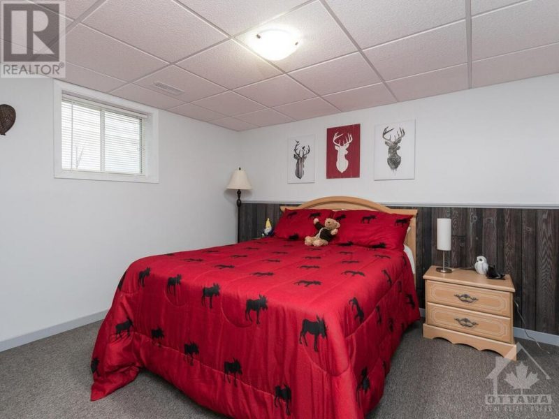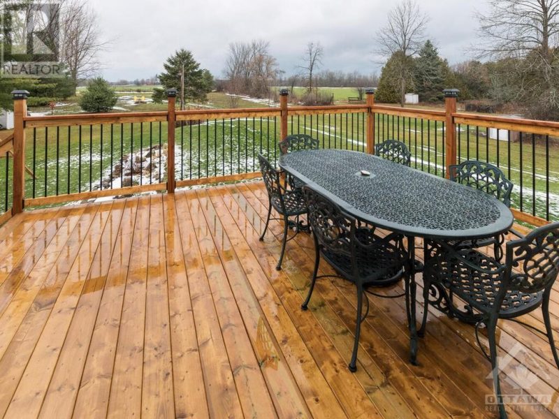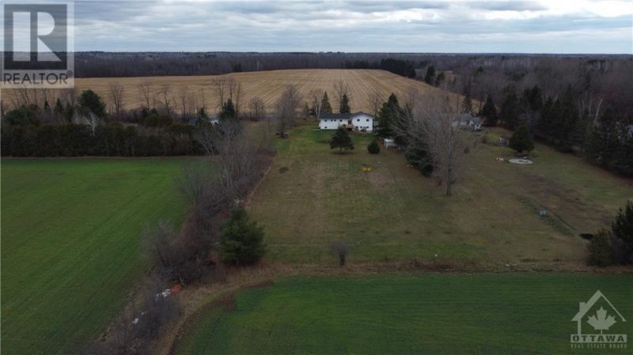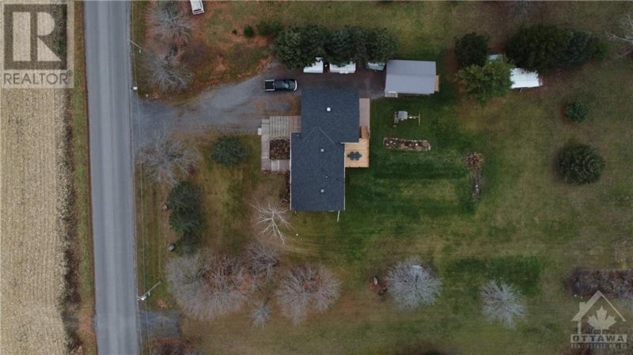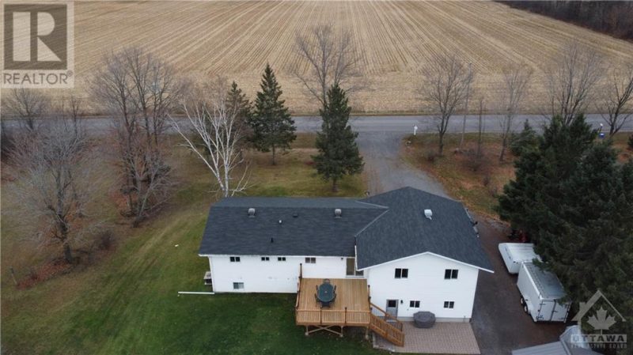1421 Stone Road, Oxford Mills, Ontario, K0G1S0
Details
- Listing ID: 1323036
- Price: $675,000
- Address: 1421 Stone Road, Oxford Mills, Ontario K0G1S0
- Neighbourhood: Oxford Mills
- Bedrooms: 5
- Full Bathrooms: 2
- Half Bathrooms: 1
- Year Built: 1986
- Stories: 1
- Property Type: Single Family
- Heating: Propane
Description
Welcome to 1421 Stone Road! This is rural living at its finest – no front or rear neighbours! This family home features lots of space both indoors and out. The home features a large eat-in kitchen that opens out onto the new large deck – perfect for a BBQ and entertaining. There are three bedrooms up and two bedrooms down – great for large families or people who work from home (yes – there’s highspeed internet!). There are three gathering spots – living room over garage, a rec room off the kitchen (with a huge closet/storage room and access to the garage) and a cozy family room in the lower level. The home features a large attached double garage and an additional detached large shed that can keep all of your toys under cover. The home is tastefully landscaped with many perennials and has a great fire pit in the backyard. All of Kemptville’s amenities are close by and the 416 is there for an easy commute to Ottawa or Brockville. 24 hour irrevocable on all offers. (id:22130)
Rooms
| Level | Room | Dimensions |
|---|---|---|
| Main level | Bedroom | 9'10" x 9'6" |
| Bedroom | 9'10" x 9'7" | |
| Dining room | 13'4" x 12'3" | |
| Full bathroom | 11'1" x 5'2" | |
| Kitchen | 18'9" x 11'5" | |
| Living room | 16'5" x 13'5" | |
| Primary Bedroom | 11'5" x 11'1" | |
| Recreation room | 19'5" x 13'3" | |
| Storage | 13'7" x 6'1" | |
| Lower level | Bedroom | 11'5" x 11' |
| Bedroom | 13'5" x 11'4" | |
| Family room/Fireplace | 19'4" x 11'3" | |
| Laundry room | 11'10" x 8'2" | |
| Storage | 11'10" x 11'8" |
![]()

REALTOR®, REALTORS®, and the REALTOR® logo are certification marks that are owned by REALTOR® Canada Inc. and licensed exclusively to The Canadian Real Estate Association (CREA). These certification marks identify real estate professionals who are members of CREA and who must abide by CREA’s By-Laws, Rules, and the REALTOR® Code. The MLS® trademark and the MLS® logo are owned by CREA and identify the quality of services provided by real estate professionals who are members of CREA.
The information contained on this site is based in whole or in part on information that is provided by members of The Canadian Real Estate Association, who are responsible for its accuracy. CREA reproduces and distributes this information as a service for its members and assumes no responsibility for its accuracy.
This website is operated by a brokerage or salesperson who is a member of The Canadian Real Estate Association.
The listing content on this website is protected by copyright and other laws, and is intended solely for the private, non-commercial use by individuals. Any other reproduction, distribution or use of the content, in whole or in part, is specifically forbidden. The prohibited uses include commercial use, “screen scraping”, “database scraping”, and any other activity intended to collect, store, reorganize or manipulate data on the pages produced by or displayed on this website.





