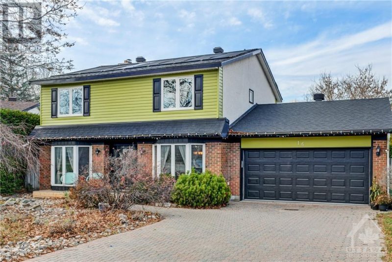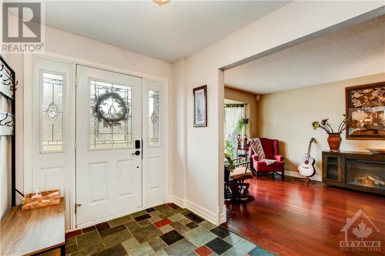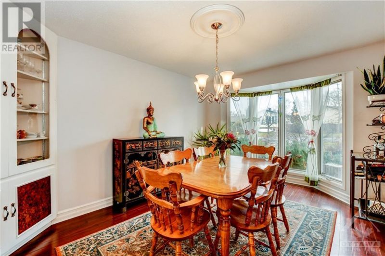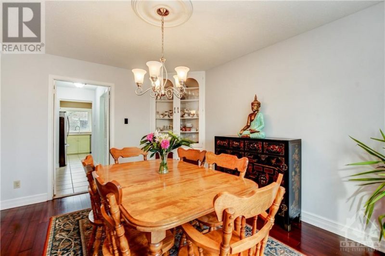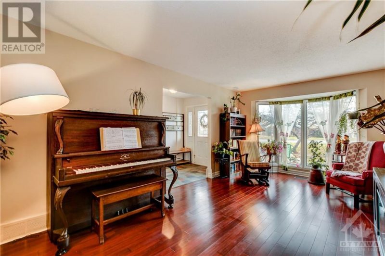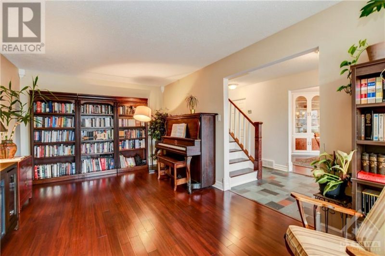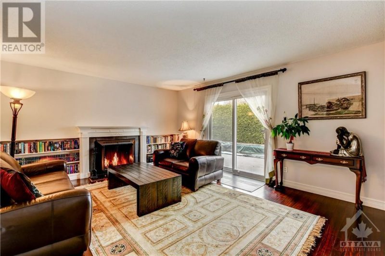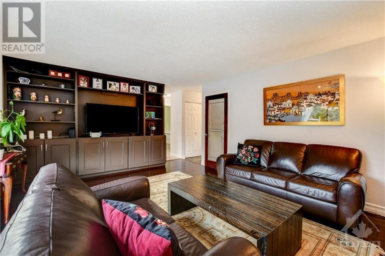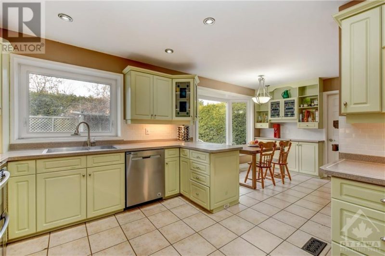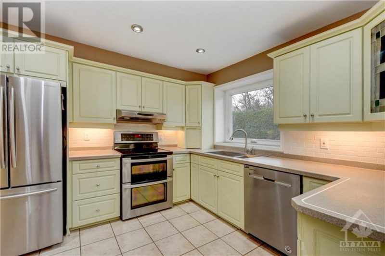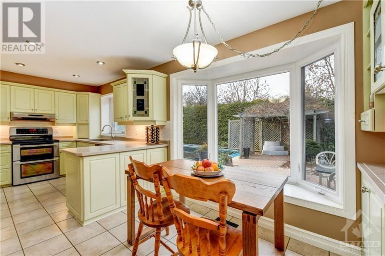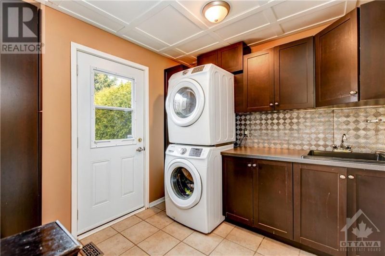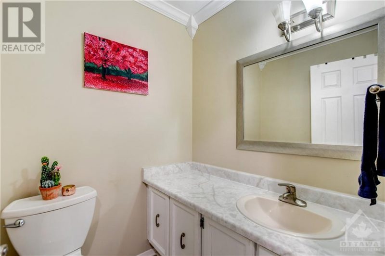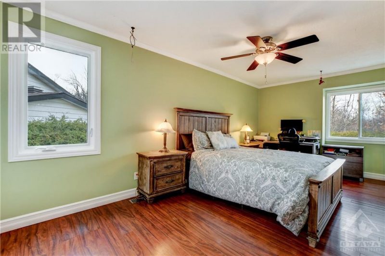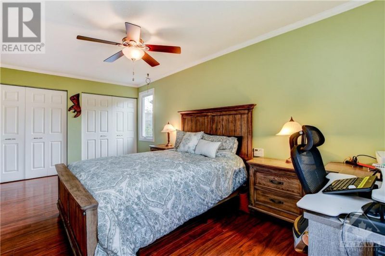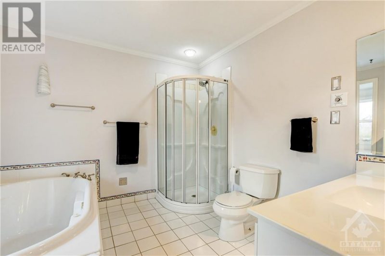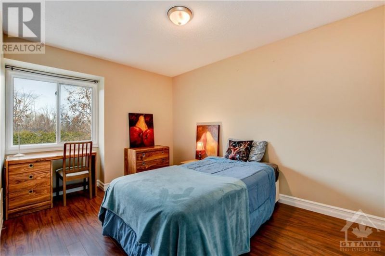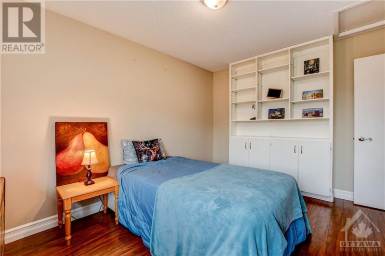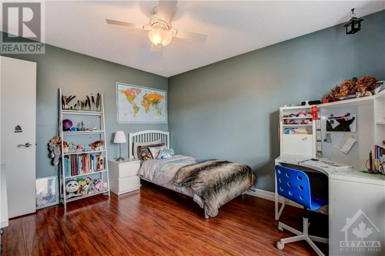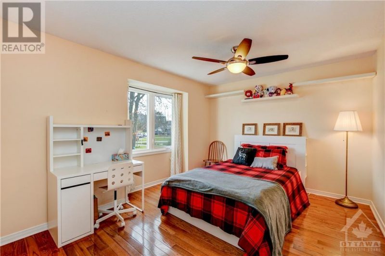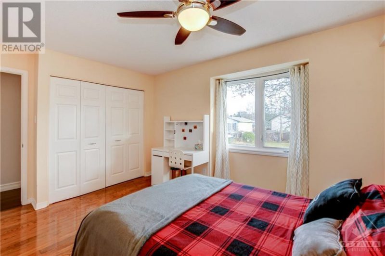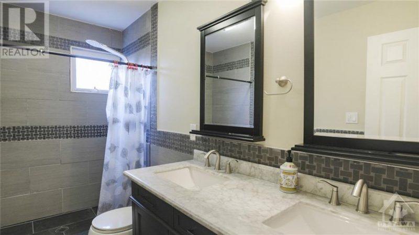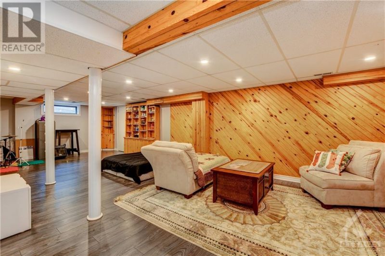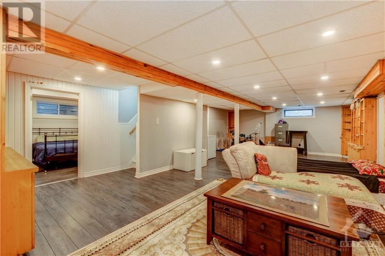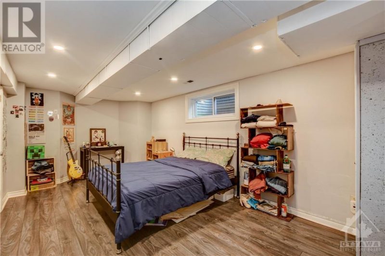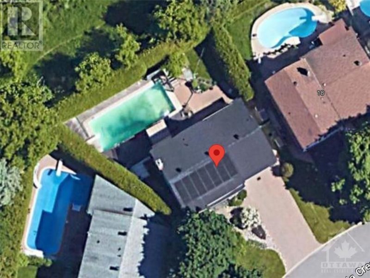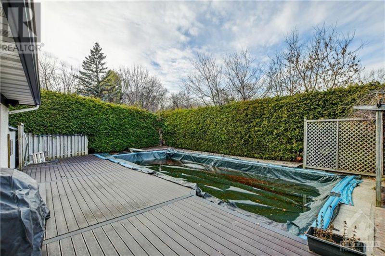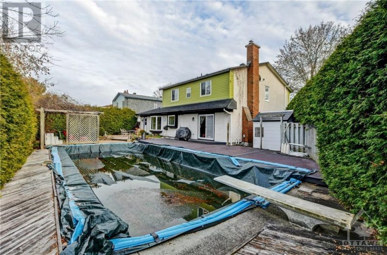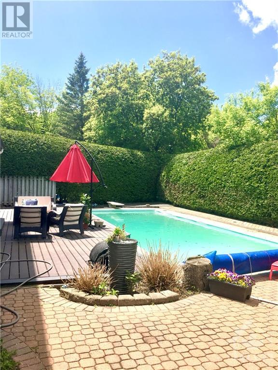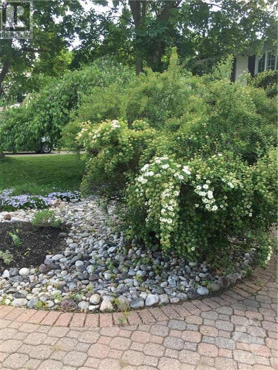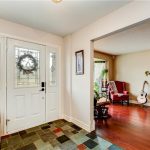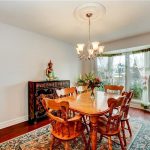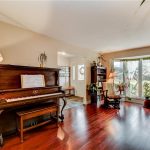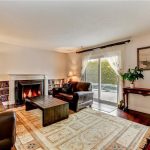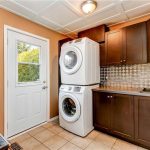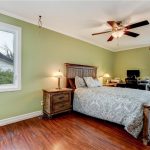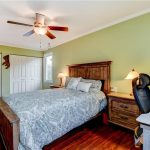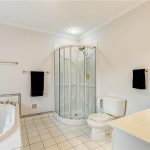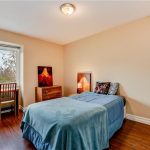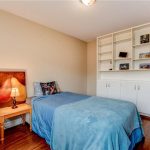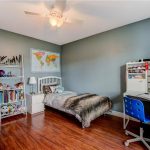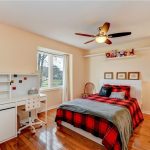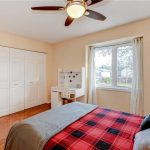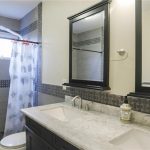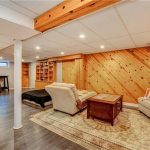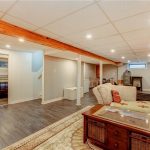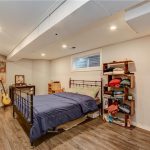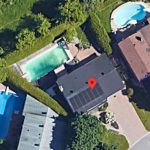16 Impala Crescent, Ottawa, Ontario, K1V9B8
Details
- Listing ID: 1320844
- Price: $949,000
- Address: 16 Impala Crescent, Ottawa, Ontario K1V9B8
- Neighbourhood: Western Community
- Bedrooms: 5
- Full Bathrooms: 3
- Half Bathrooms: 1
- Year Built: 1976
- Stories: 2
- Property Type: Single Family
- Heating: Natural Gas
Description
Amazing value in this 5 bdrm home backing onto McCarthy woods, walking, cross-country skiing trails, peaceful setting, fruit trees it is country living right in the heart of Ottawa. Own the largest inground swimming pool in the neighbourhood! Walk/bike to shops/restaurants via Parkway Pedestrian Bridge. Main floor has dining room, living room, large cozy family room with a wood burning fireplace. Custom built-in shelving found throughout the home. Lots of cupboard space in the kitchen/eat-in area with a large bay window looking into the landscaped private yard. Mud rm/laundry room has an outside door to the backyard, plus garage entry access. Upstairs has four large bedrooms a family bath, principle bedroom has an ensuite with heated floors. This house has what you are searching for. Amazing amount of storage found throughout the house! Plus a fully finished basement with an additional bedroom. This house is a very rare find come see for yourself! (id:22130)
Rooms
| Level | Room | Dimensions |
|---|---|---|
| Second level | 4pc Ensuite bath | 9'4" x 9'5" |
| Bedroom | 10'5" x 14'6" | |
| Bedroom | 12'11" x 9'5" | |
| Bedroom | 13'4" x 10'8" | |
| Full bathroom | 5'3" x 10'8" | |
| Primary Bedroom | 18'4" x 9'7" | |
| Main level | Dining room | 15'2" x 11' |
| Eating area | 9'2" x 8'6" | |
| Family room | 13'8" x 17'9" | |
| Foyer | 8'6" x 6'10" | |
| Kitchen | 13'7" x 10'8" | |
| Laundry room | 9'3" x 8'5" | |
| Living room | 10'9" x 18'4" | |
| Partial bathroom | 5'3" x 5'5" | |
| Basement | Bedroom | 19'6" x 10'2" |
| Recreation room | 17'3" x 33' | |
| Storage | 19' x 7'' | |
| Utility room | 10'6" x 13'4" |
![]()

REALTOR®, REALTORS®, and the REALTOR® logo are certification marks that are owned by REALTOR® Canada Inc. and licensed exclusively to The Canadian Real Estate Association (CREA). These certification marks identify real estate professionals who are members of CREA and who must abide by CREA’s By-Laws, Rules, and the REALTOR® Code. The MLS® trademark and the MLS® logo are owned by CREA and identify the quality of services provided by real estate professionals who are members of CREA.
The information contained on this site is based in whole or in part on information that is provided by members of The Canadian Real Estate Association, who are responsible for its accuracy. CREA reproduces and distributes this information as a service for its members and assumes no responsibility for its accuracy.
This website is operated by a brokerage or salesperson who is a member of The Canadian Real Estate Association.
The listing content on this website is protected by copyright and other laws, and is intended solely for the private, non-commercial use by individuals. Any other reproduction, distribution or use of the content, in whole or in part, is specifically forbidden. The prohibited uses include commercial use, “screen scraping”, “database scraping”, and any other activity intended to collect, store, reorganize or manipulate data on the pages produced by or displayed on this website.

