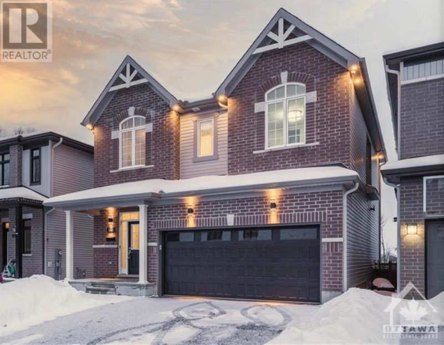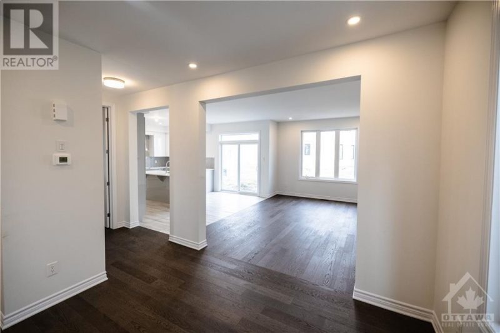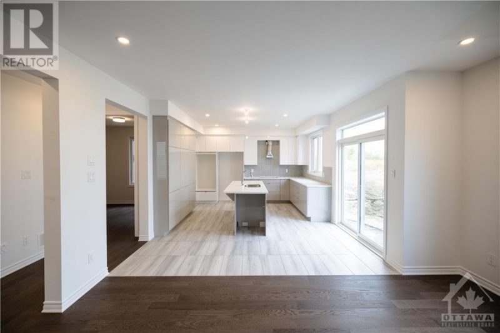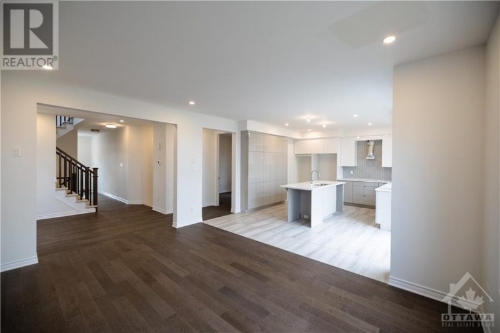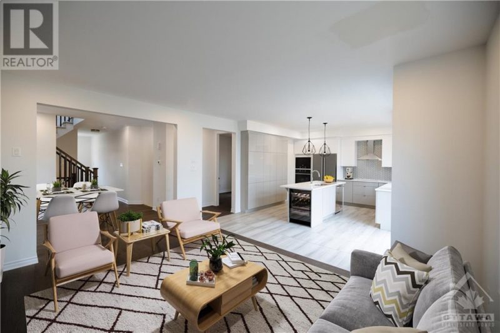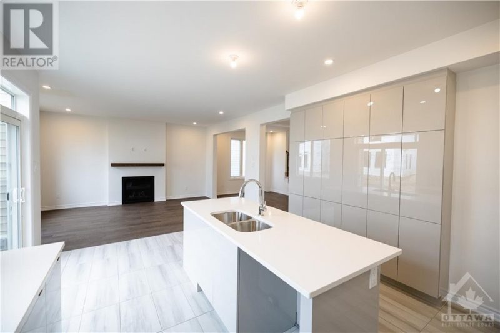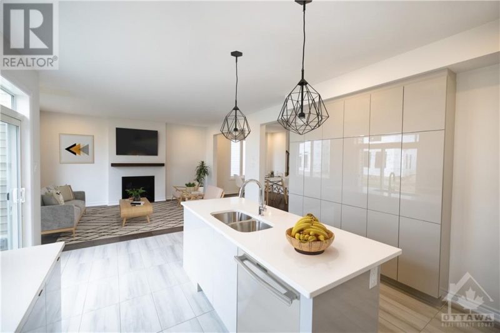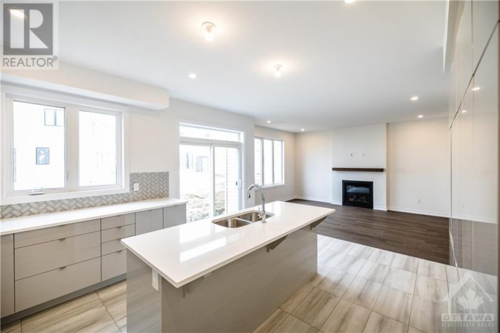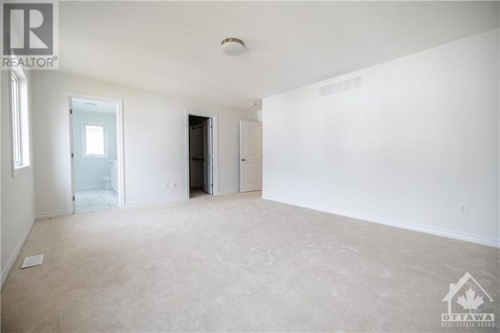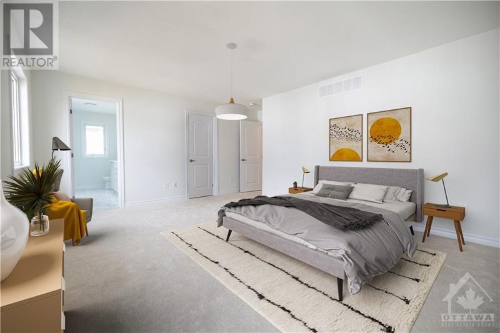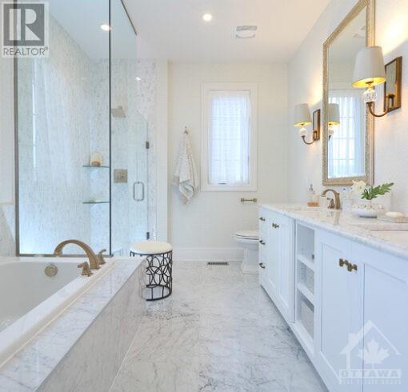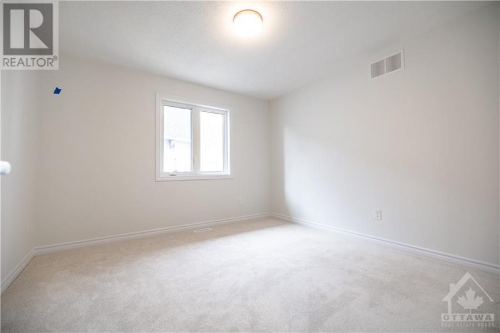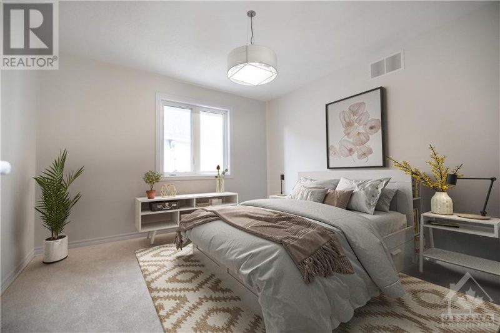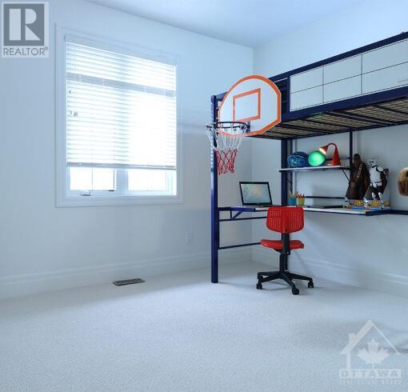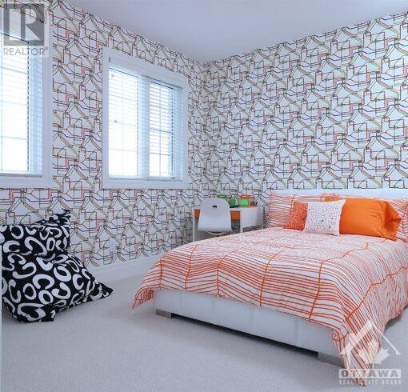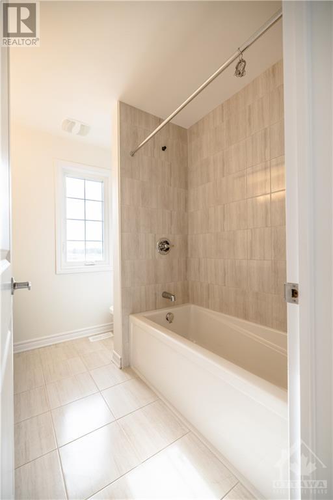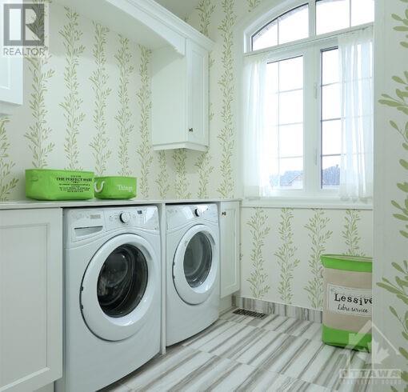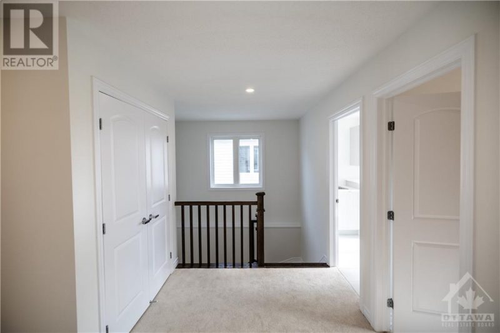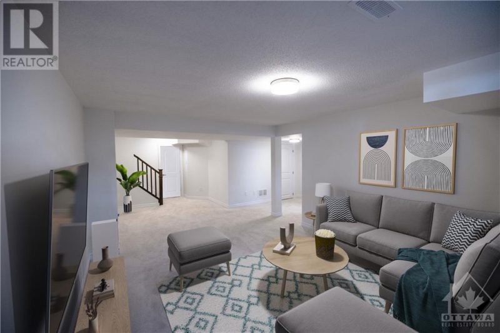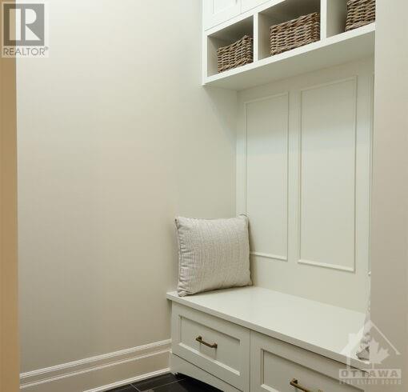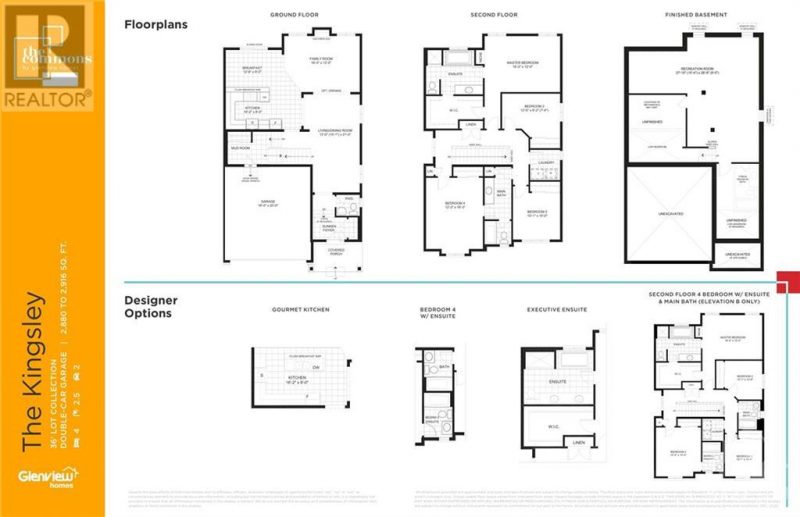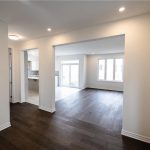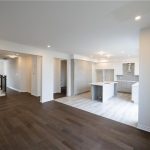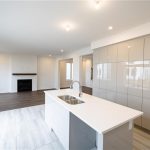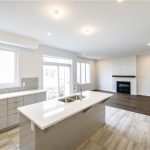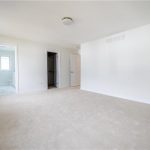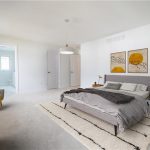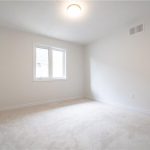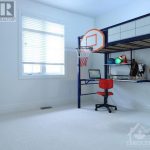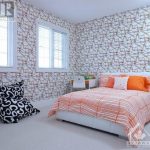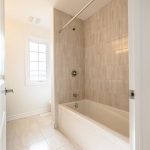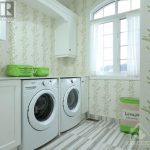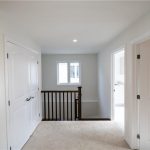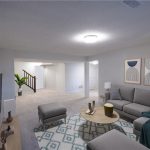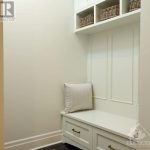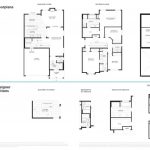174 Lumen Place, Ottawa, Ontario, K1C1T1
Details
- Listing ID: 1325473
- Price: $899,990
- Address: 174 Lumen Place, Ottawa, Ontario K1C1T1
- Neighbourhood: The Commons
- Bedrooms: 4
- Full Bathrooms: 3
- Half Bathrooms: 1
- Year Built: 2024
- Stories: 2
- Property Type: Single Family
- Heating: Natural Gas
Description
Welcome to Glenview’s Kingsley ‘B’, w/ approx 2880sqft of sun filled living space. Designed for busy households, this home has a spacious main floor featuring 9′ ceilings, & large separate family and dining rooms. Bright open kitchen equipped with a large breakfast bar has views to the family room centred around a gas fireplace. Second floor features Primary retreat, with smartly designed spacious ensuite and cheater door to walk-in closet configuration. Excellent opportunity here to divide the main bath in two, creating a 2nd ensuite. Perfect for large/blended families, or frequent overnight guests. Not to mention 2nd floor laundry room, and 3 large linen closet, storage and functionality throughout. As always Glenview Homes prides themselves by Starting with More, which includes a fully finished basement. Photos are of similar model and may include finishing selections and upgrades not present. Some photos contain virtual staging. $25,000 Design Studio Bonus and Air Conditioning! (id:22130)
Rooms
| Level | Room | Dimensions |
|---|---|---|
| Second level | 4pc Ensuite bath | Measurements not available |
| Bedroom | 10'1" x 10'0" | |
| Bedroom | 12'2" x 16'3" | |
| Bedroom | 12'5" x 9'3" | |
| Full bathroom | Measurements not available | |
| Laundry room | Measurements not available | |
| Other | Measurements not available | |
| Primary Bedroom | 16'2" x 12'0" | |
| Main level | Eating area | 12'6" x 9'0" |
| Family room/Fireplace | 16'0" x 12'0" | |
| Foyer | Measurements not available | |
| Kitchen | 16'2" x 8'0" | |
| Living room/Dining room | 12'0" x 21'0" | |
| Mud room | Measurements not available | |
| Partial bathroom | Measurements not available | |
| Lower level | Recreation room | 27'10" x 26'9" |
![]()

REALTOR®, REALTORS®, and the REALTOR® logo are certification marks that are owned by REALTOR® Canada Inc. and licensed exclusively to The Canadian Real Estate Association (CREA). These certification marks identify real estate professionals who are members of CREA and who must abide by CREA’s By-Laws, Rules, and the REALTOR® Code. The MLS® trademark and the MLS® logo are owned by CREA and identify the quality of services provided by real estate professionals who are members of CREA.
The information contained on this site is based in whole or in part on information that is provided by members of The Canadian Real Estate Association, who are responsible for its accuracy. CREA reproduces and distributes this information as a service for its members and assumes no responsibility for its accuracy.
This website is operated by a brokerage or salesperson who is a member of The Canadian Real Estate Association.
The listing content on this website is protected by copyright and other laws, and is intended solely for the private, non-commercial use by individuals. Any other reproduction, distribution or use of the content, in whole or in part, is specifically forbidden. The prohibited uses include commercial use, “screen scraping”, “database scraping”, and any other activity intended to collect, store, reorganize or manipulate data on the pages produced by or displayed on this website.

