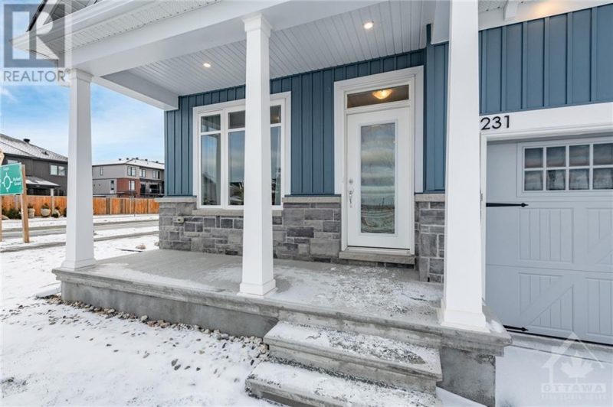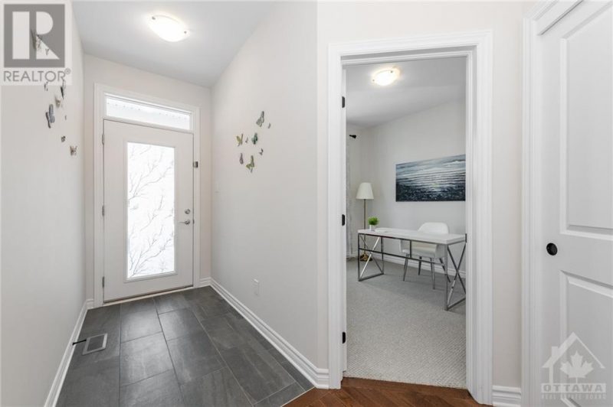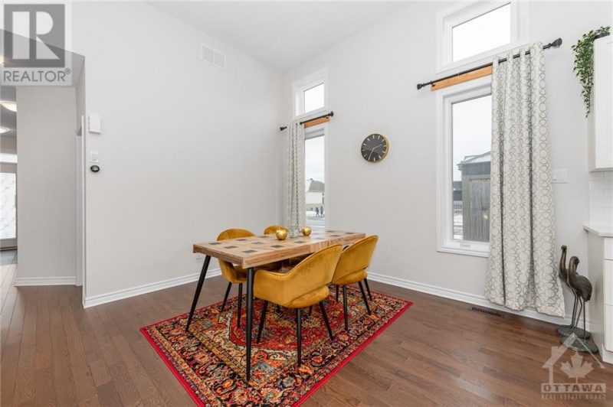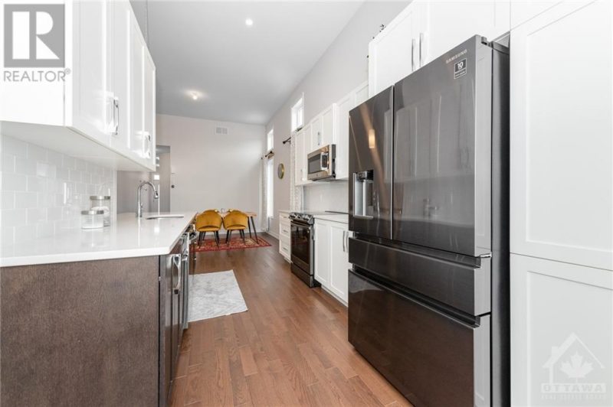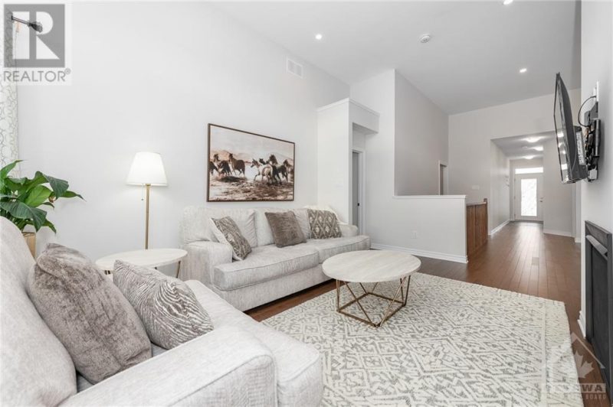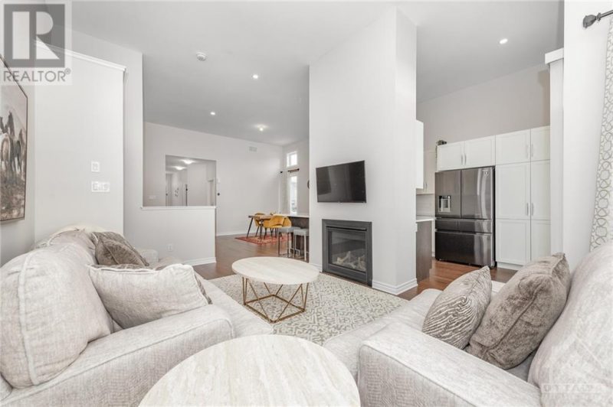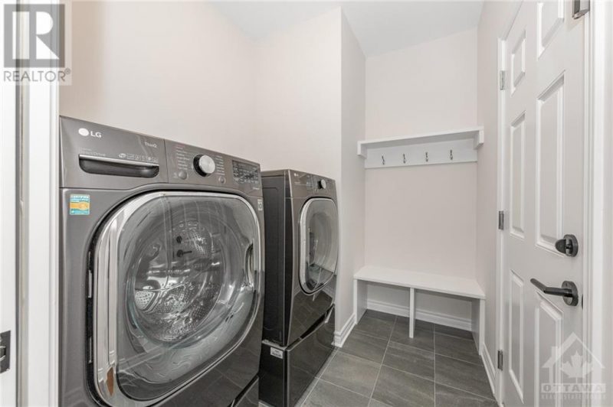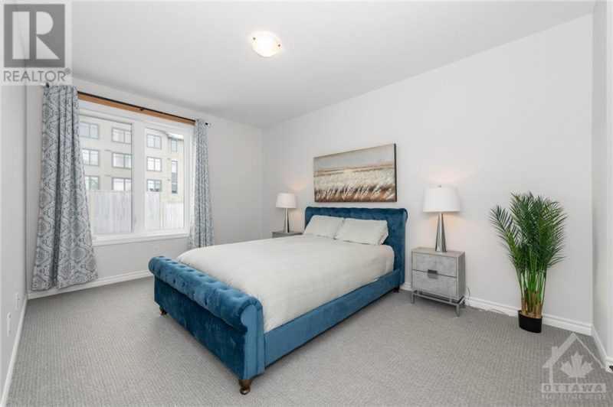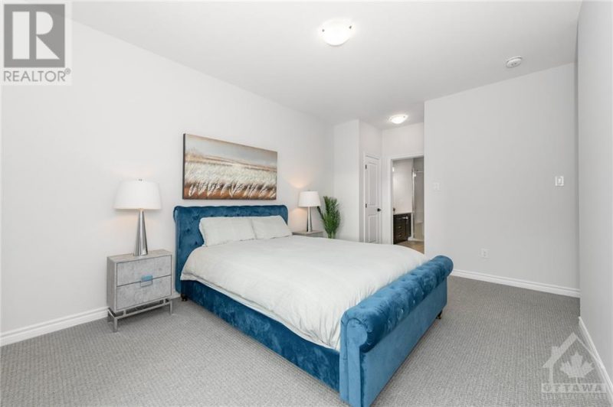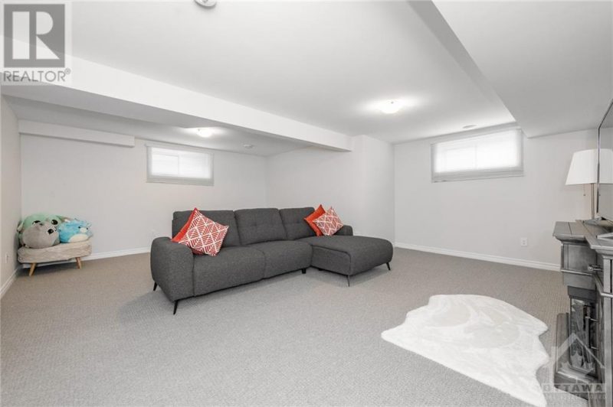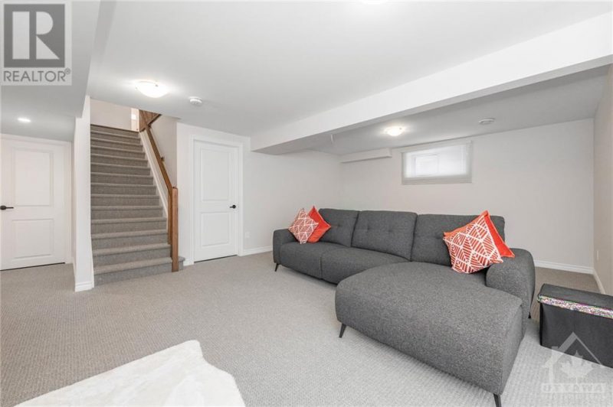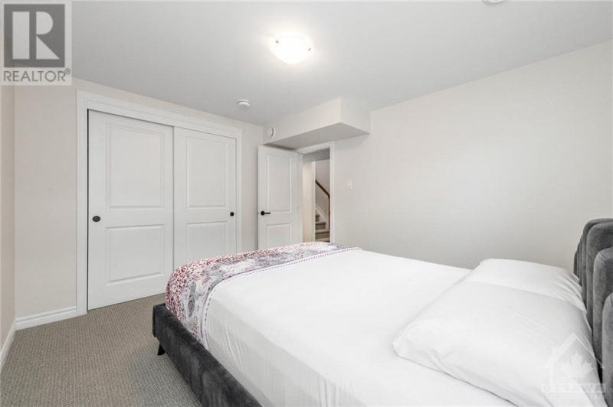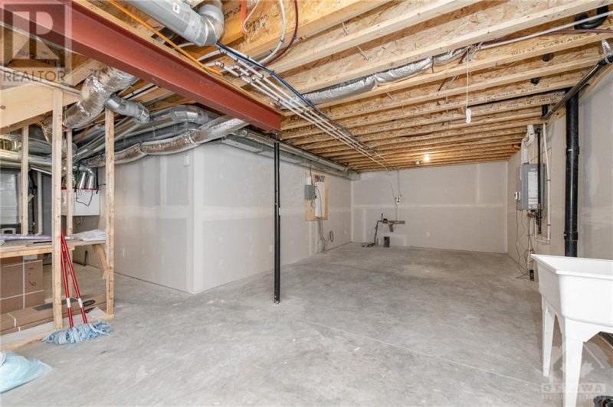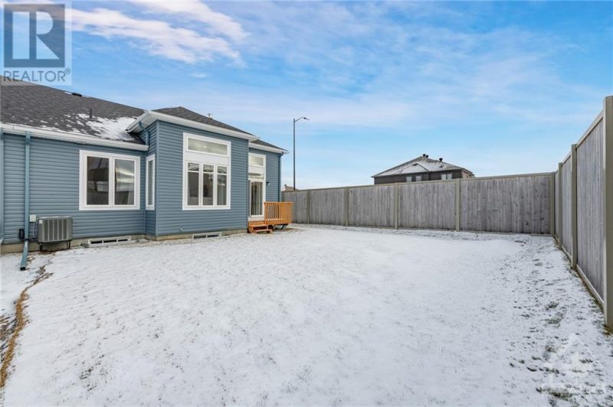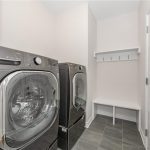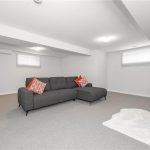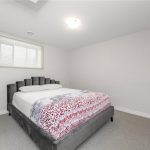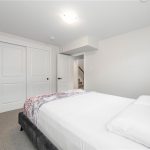231 Shinny Avenue, Stittsville, Ontario, K2B0V9
Details
- Listing ID: 1325440
- Price: $950,000
- Address: 231 Shinny Avenue, Stittsville, Ontario K2B0V9
- Neighbourhood: Emerald Meadows/trailwest
- Bedrooms: 3
- Full Bathrooms: 3
- Year Built: 2021
- Stories: 1
- Property Type: Single Family
- Heating: Natural Gas
Description
This beautiful open concept semi detached bungalow with high ceilings and lots of windows is the perfect place to relax with family or entertain with friends. The 2+1 bedrooms & 3 full baths home features an open concept kitchen with high end appliances and breakfast bar, a stunning central gas fireplace overlooking dining & great room; all showcased with beautiful extra high ceilings. The spacious Primary Bedroom has a 4pc Ensuite & Walk in Closet and the finished lower level offers a wonderful multi-purpose rec room, additional bedroom & bath and lots of room for storage space and a workshop. Thoughtful design & exquisite finishes are evident in even the smallest details. Relax in your rear yard, great for barbecues or starting your very own garden. Ideally located in Stittsville, this established community is conveniently located within walking distance or a short drive from local shopping, parks, wonderful restaurants, services & easy highway access. 24 Hrs Irrev on all offers. (id:22130)
Rooms
| Level | Room | Dimensions |
|---|---|---|
| Main level | 3pc Bathroom | Measurements not available |
| 3pc Bathroom | Measurements not available | |
| Bedroom | 10'11" x 10'0" | |
| Dining room | 12'6" x 11'1" | |
| Great room | 15'8" x 11'1" | |
| Kitchen | 15'9" x 9'7" | |
| Laundry room | Measurements not available | |
| Primary Bedroom | 15'8" x 11'1" | |
| Lower level | 3pc Bathroom | Measurements not available |
| Bedroom | 11'9" x 10'4" | |
| Recreation room | 20'9" x 14'9" |
![]()

REALTOR®, REALTORS®, and the REALTOR® logo are certification marks that are owned by REALTOR® Canada Inc. and licensed exclusively to The Canadian Real Estate Association (CREA). These certification marks identify real estate professionals who are members of CREA and who must abide by CREA’s By-Laws, Rules, and the REALTOR® Code. The MLS® trademark and the MLS® logo are owned by CREA and identify the quality of services provided by real estate professionals who are members of CREA.
The information contained on this site is based in whole or in part on information that is provided by members of The Canadian Real Estate Association, who are responsible for its accuracy. CREA reproduces and distributes this information as a service for its members and assumes no responsibility for its accuracy.
This website is operated by a brokerage or salesperson who is a member of The Canadian Real Estate Association.
The listing content on this website is protected by copyright and other laws, and is intended solely for the private, non-commercial use by individuals. Any other reproduction, distribution or use of the content, in whole or in part, is specifically forbidden. The prohibited uses include commercial use, “screen scraping”, “database scraping”, and any other activity intended to collect, store, reorganize or manipulate data on the pages produced by or displayed on this website.


