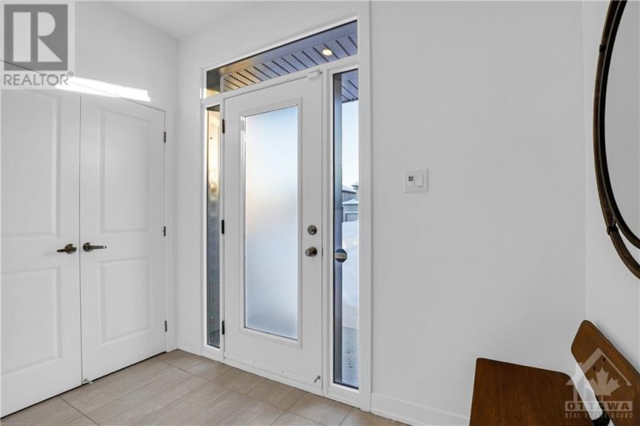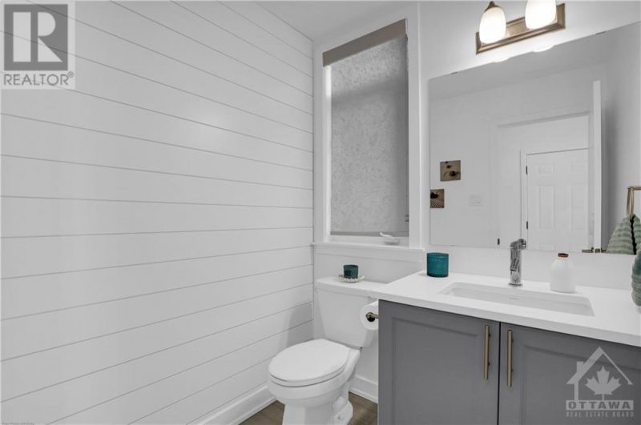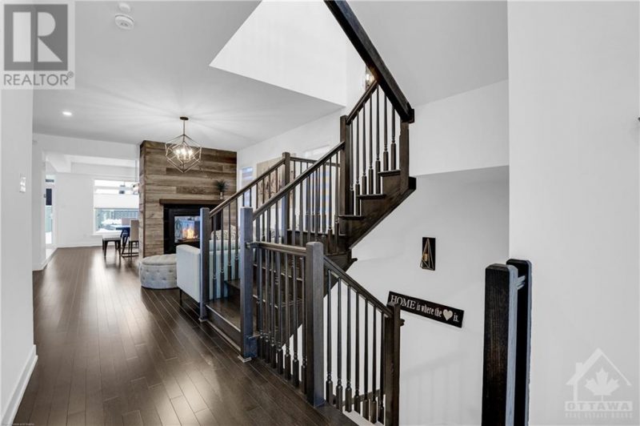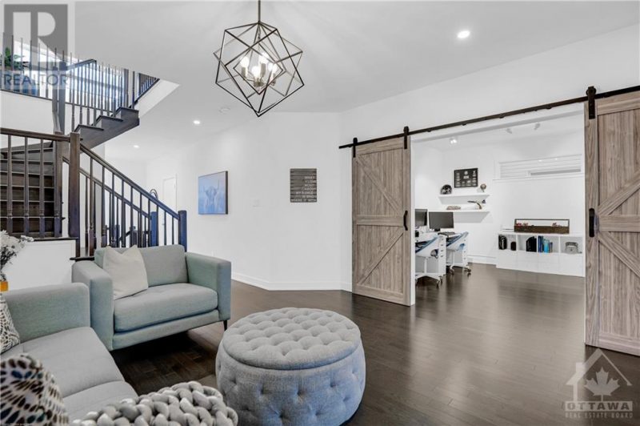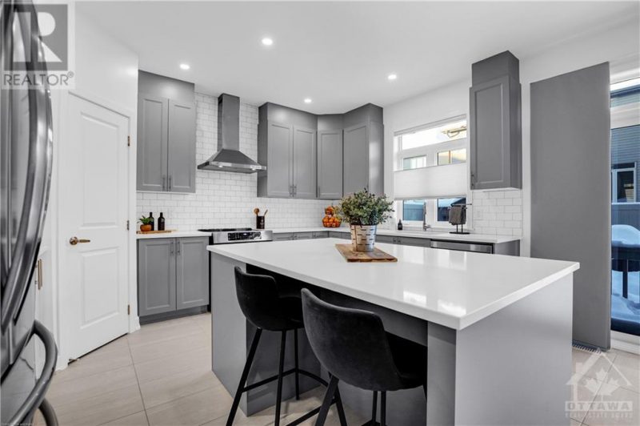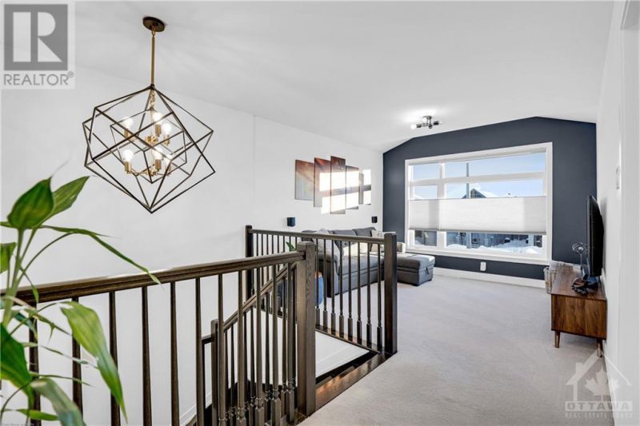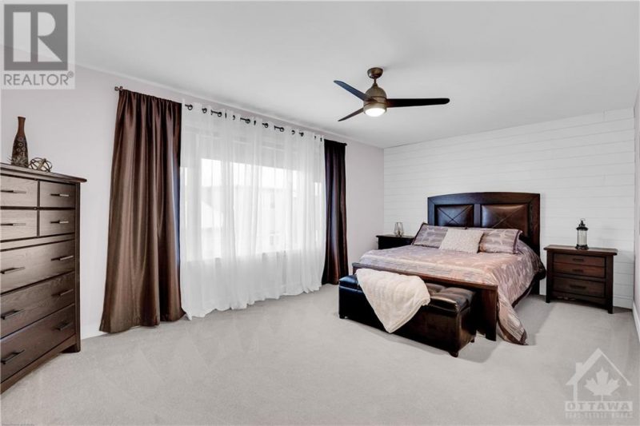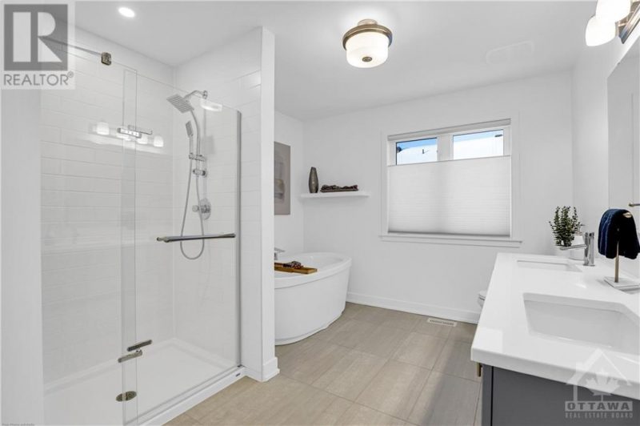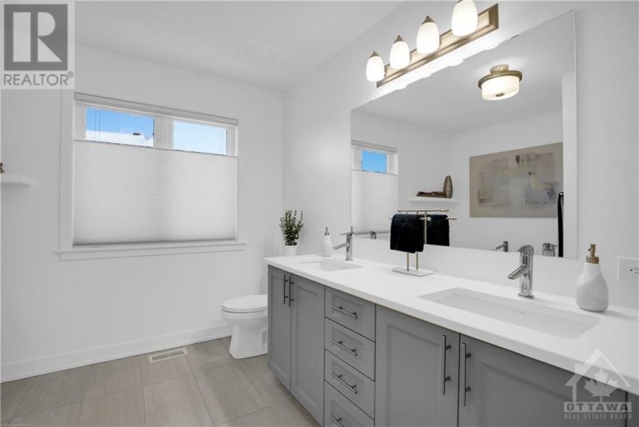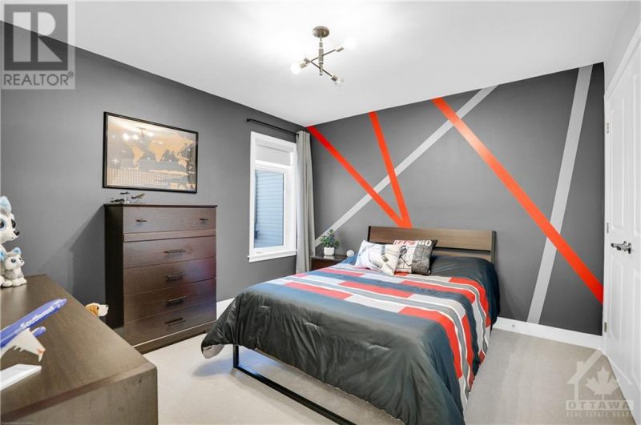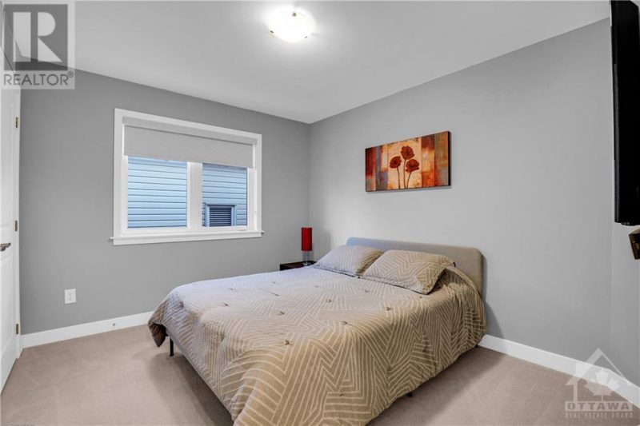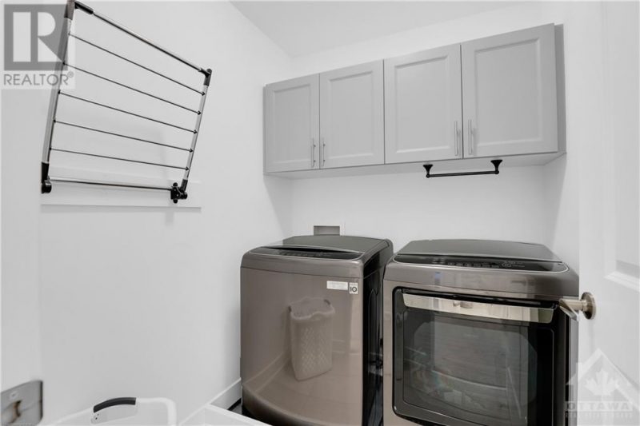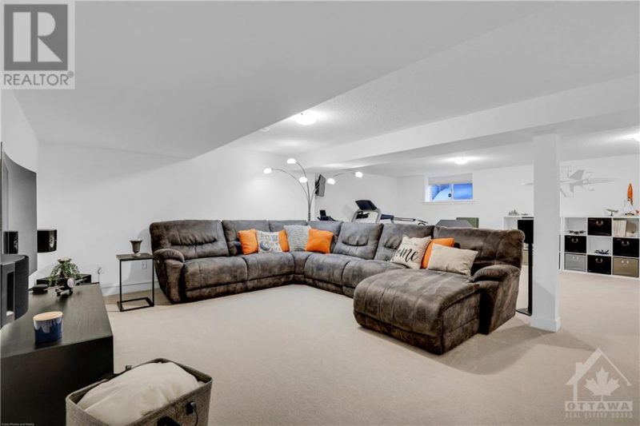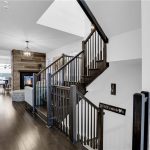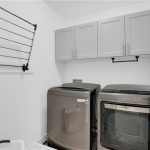240 Joshua Street, Orleans, Ontario, K1W0H3
Details
- Listing ID: 1328429
- Price: $998,800
- Address: 240 Joshua Street, Orleans, Ontario K1W0H3
- Neighbourhood: Mer Bleue/bradley Est/anderson
- Bedrooms: 4
- Full Bathrooms: 3
- Half Bathrooms: 1
- Year Built: 2020
- Stories: 2
- Property Type: Single Family
- Heating: Natural Gas
Description
Part of a lovely and recent development at the very South of Chapel Hill South in Orleans and 100 m from a future elementary school site, this turnkey contemporary beauty has it all. This Cumberland model built in 2020 by Claridge Homes boasts 2590 sq. ft. of living space above grade with 4 bedrooms plus a loft, a double car garage and an open floor plan on the main level including two-sided glass fireplace, spacious office that can be closed off, formal dining room and modern kitchen with a massive island counter at its center. The ensuite in the master bedroom has a walk-in, double vanities, a freestanding bathtub and fully tiled shower with glass doors. Fully finished basement with an additional 765 ft of living space with a massive family room, exercise area and the potential for a 5th bedroom to be added along with a 3-piece bathroom. In absolutely immaculate shape inside and out, the pride of ownership shows throughout. Fully fenced yard with lovely private deck arrangement. (id:22130)
Rooms
| Level | Room | Dimensions |
|---|---|---|
| Second level | 4pc Ensuite bath | 9'8" x 12'0" |
| Bedroom | 11'4" x 10'1" | |
| Bedroom | 11'5" x 10'11" | |
| Bedroom | 12'0" x 12'0" | |
| Full bathroom | 11'3" x 7'6" | |
| Laundry room | 6'4" x 5'5" | |
| Loft | 11'4" x 11'4" | |
| Primary Bedroom | 19'0" x 11'8" | |
| Main level | Dining room | 14'5" x 13'11" |
| Family room | 12'8" x 14'9" | |
| Foyer | 11'3" x 8'10" | |
| Kitchen | 16'5" x 14'4" | |
| Living room/Fireplace | 12'8" x 13'6" | |
| Other | 17'6" x 20'6" | |
| Partial bathroom | 5'5" x 5'5" | |
| Basement | Recreation room | 27'7" x 27'3" |
![]()

REALTOR®, REALTORS®, and the REALTOR® logo are certification marks that are owned by REALTOR® Canada Inc. and licensed exclusively to The Canadian Real Estate Association (CREA). These certification marks identify real estate professionals who are members of CREA and who must abide by CREA’s By-Laws, Rules, and the REALTOR® Code. The MLS® trademark and the MLS® logo are owned by CREA and identify the quality of services provided by real estate professionals who are members of CREA.
The information contained on this site is based in whole or in part on information that is provided by members of The Canadian Real Estate Association, who are responsible for its accuracy. CREA reproduces and distributes this information as a service for its members and assumes no responsibility for its accuracy.
This website is operated by a brokerage or salesperson who is a member of The Canadian Real Estate Association.
The listing content on this website is protected by copyright and other laws, and is intended solely for the private, non-commercial use by individuals. Any other reproduction, distribution or use of the content, in whole or in part, is specifically forbidden. The prohibited uses include commercial use, “screen scraping”, “database scraping”, and any other activity intended to collect, store, reorganize or manipulate data on the pages produced by or displayed on this website.



