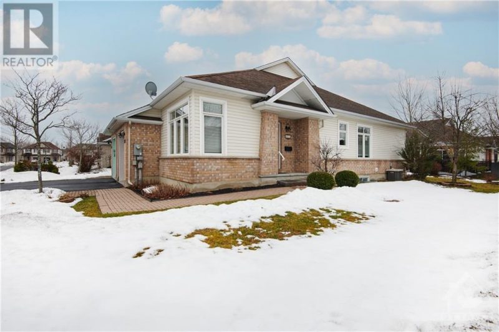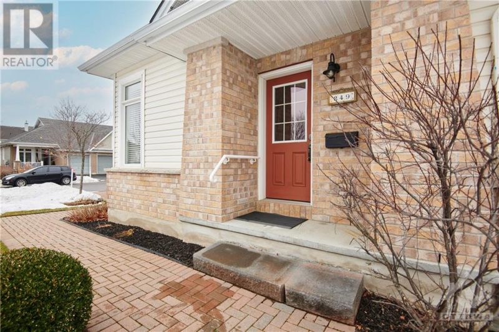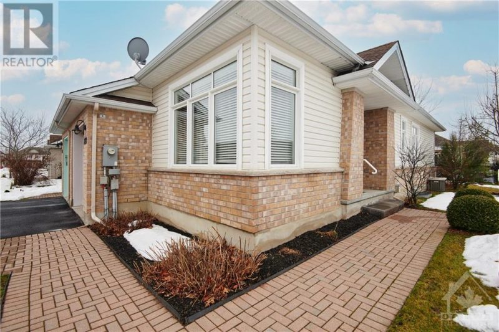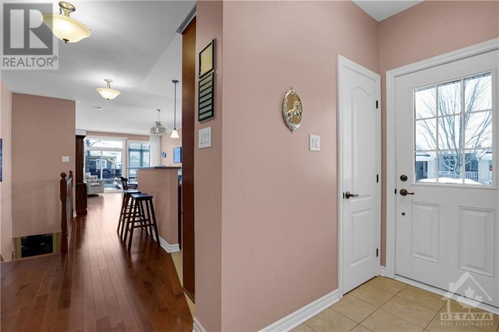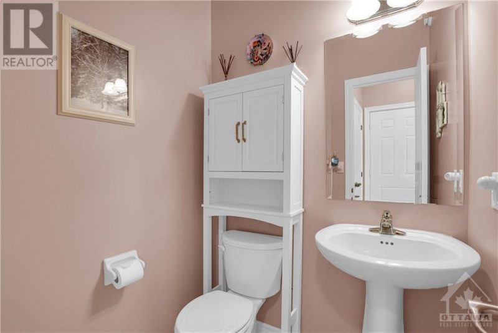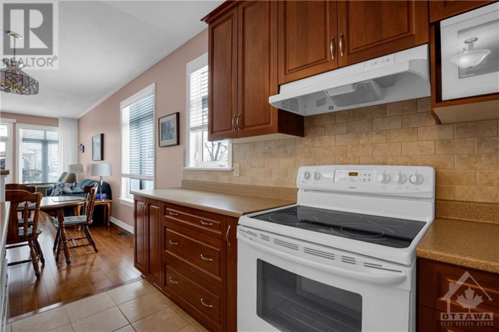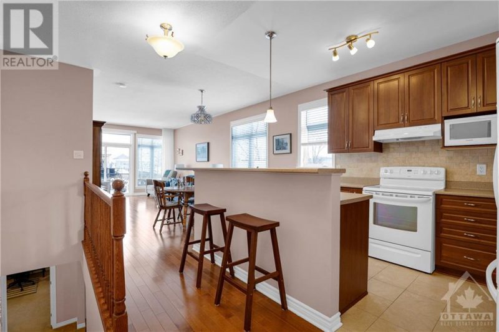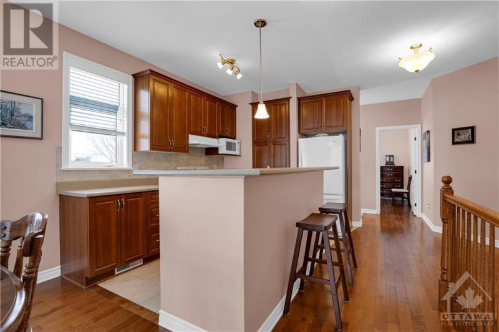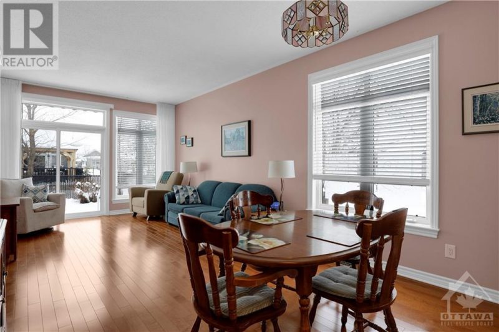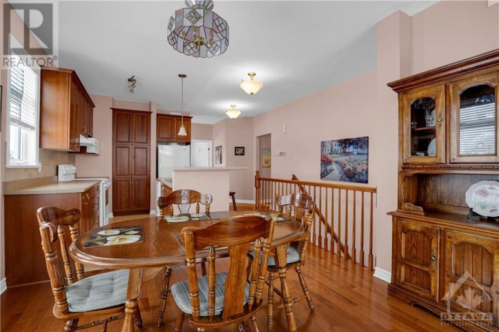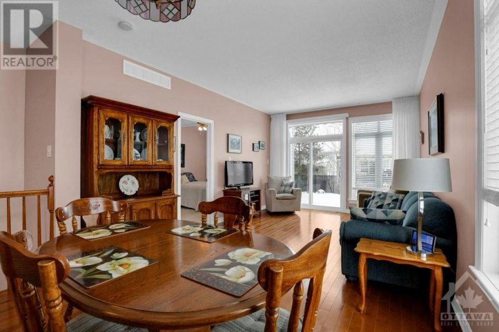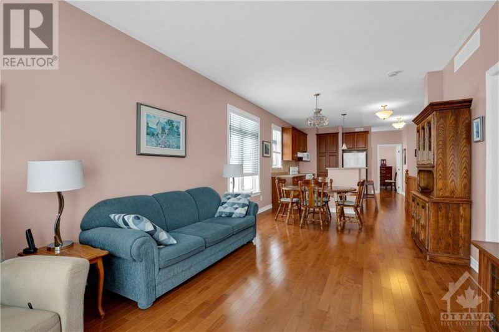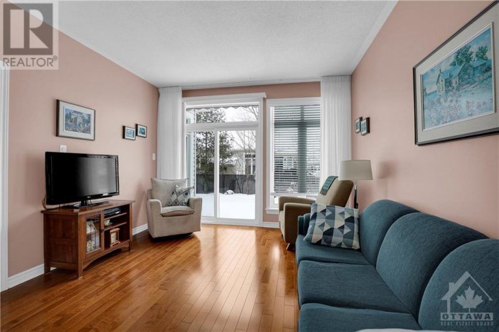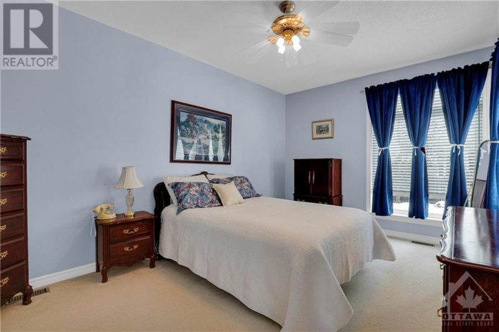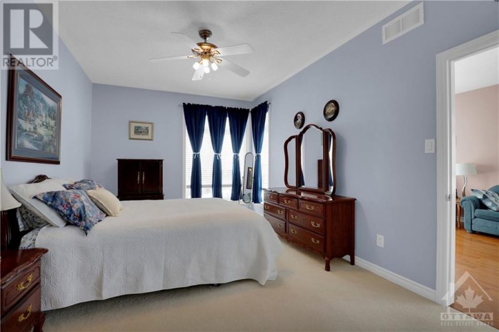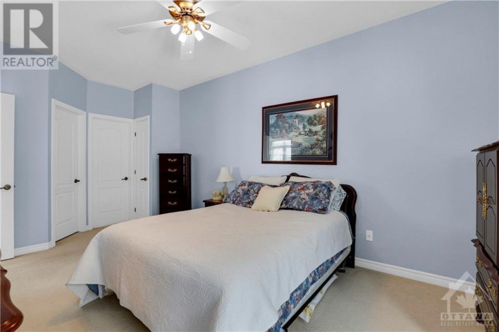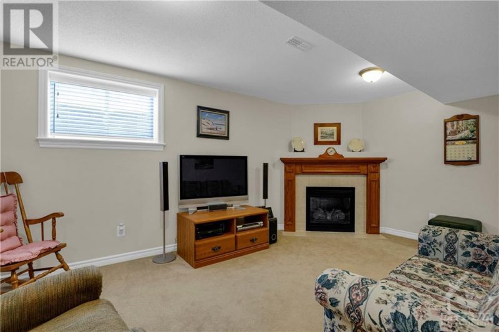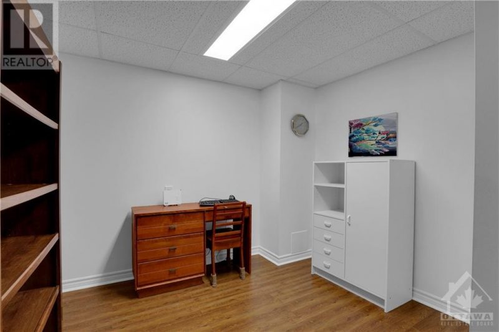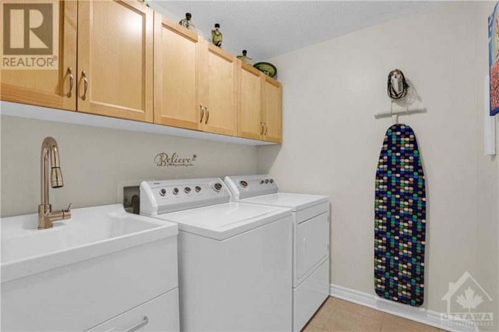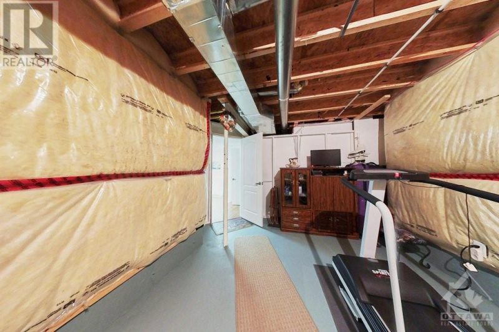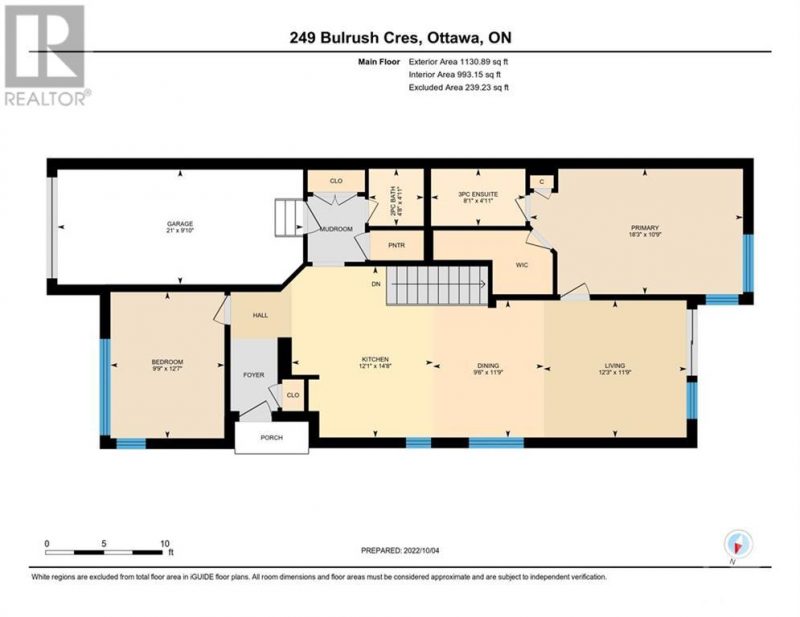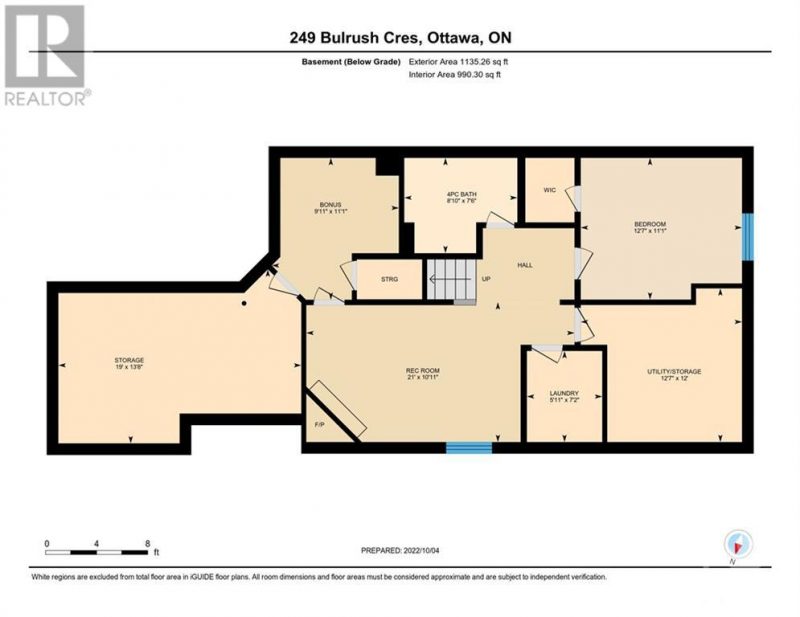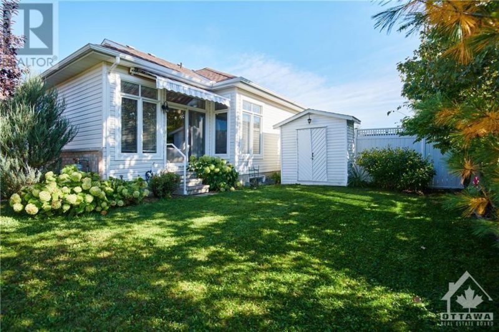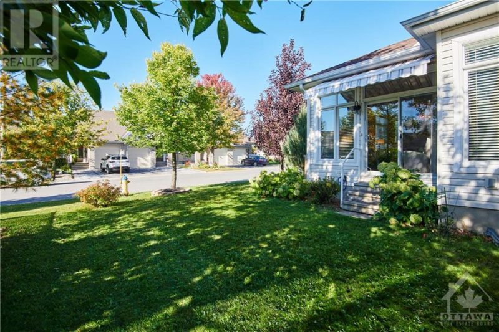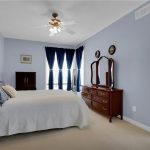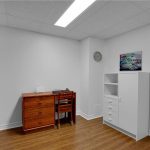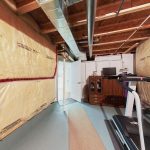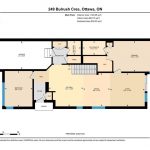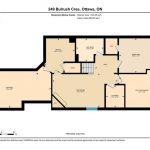249 Bulrush Crescent, Ottawa, Ontario, K1T0E6
Details
- Listing ID: 1325507
- Price: $679,900
- Address: 249 Bulrush Crescent, Ottawa, Ontario K1T0E6
- Neighbourhood: Findlay Creek
- Bedrooms: 3
- Full Bathrooms: 3
- Half Bathrooms: 1
- Year Built: 2010
- Stories: 1
- Property Type: Single Family
- Heating: Natural Gas
Description
Impeccable 2+1 bdrm, pet free, smoke free semi detached bung w curb appeal galore, beautiful perennials, interlock walk and expanded driveway for extra parking. Awning over west facing sliding doors leading to yard. This home glows w amazing light, gleaming hardwood, windows w custom blinds everywhere! Experience morning and afternoon sun from corner windows East to West! Open concept Lvgrm/Dngrm. Kitchen with fabulous counter and storage space with a convenient breakfast bar. Upgraded kitchen cabinets and storage spaces, pot drawers , spice pullout ,crown molding and cabinets finished to the ceiling. Upgraded hrdwd and carpeting. Large primary bedroom featuring a walkin closet, linen closet & ensuite bath w plenty of storage and oversize shower. 2nd mainfloor bdrm with corner window. Finished bsmnt features a recroom with large window, gas fireplace, full bath, 3rd bdrm, laundry, office/craft room & 2 large storage areas. Option for laundry on main lvl, hookups in main flr pantry. (id:22130)
Rooms
| Level | Room | Dimensions |
|---|---|---|
| Main level | 2pc Bathroom | 4'8'' x 4'11' |
| 3pc Ensuite bath | 4'11'' x 8'1'' | |
| Bedroom | 12'7'' x 9'9'' | |
| Dining room | 11'9'' x 11'8'' | |
| Kitchen | 14'8'' x 12'1'' | |
| Living room | 11'9'' x 12'3'' | |
| Primary Bedroom | 10'9'' x 18'3'' | |
| Basement | 4pc Bathroom | 7'6'' x 8'10'' |
| Bedroom | 11'1'' x 12'7'' | |
| Den | 11'1'' x 9'11'' | |
| Recreation room | 10'11'' x 21' | |
| Storage | 12' x 12'7'' | |
| Storage | 13'8'' x 19' |
![]()

REALTOR®, REALTORS®, and the REALTOR® logo are certification marks that are owned by REALTOR® Canada Inc. and licensed exclusively to The Canadian Real Estate Association (CREA). These certification marks identify real estate professionals who are members of CREA and who must abide by CREA’s By-Laws, Rules, and the REALTOR® Code. The MLS® trademark and the MLS® logo are owned by CREA and identify the quality of services provided by real estate professionals who are members of CREA.
The information contained on this site is based in whole or in part on information that is provided by members of The Canadian Real Estate Association, who are responsible for its accuracy. CREA reproduces and distributes this information as a service for its members and assumes no responsibility for its accuracy.
This website is operated by a brokerage or salesperson who is a member of The Canadian Real Estate Association.
The listing content on this website is protected by copyright and other laws, and is intended solely for the private, non-commercial use by individuals. Any other reproduction, distribution or use of the content, in whole or in part, is specifically forbidden. The prohibited uses include commercial use, “screen scraping”, “database scraping”, and any other activity intended to collect, store, reorganize or manipulate data on the pages produced by or displayed on this website.

