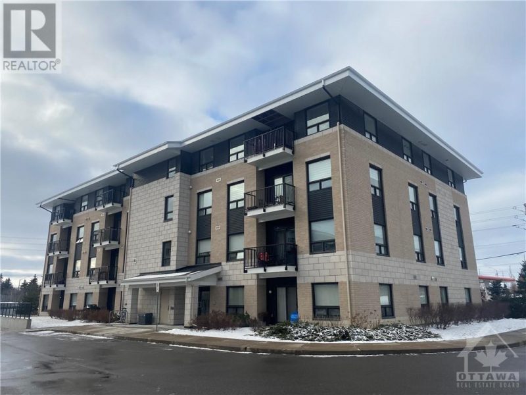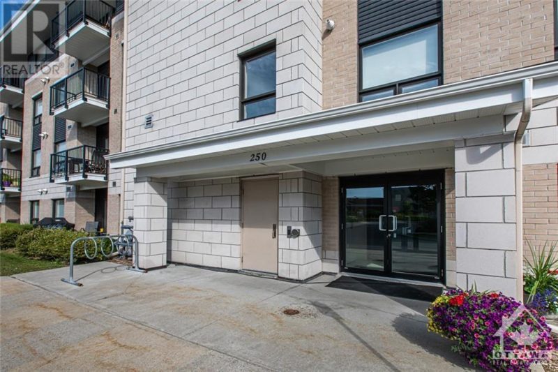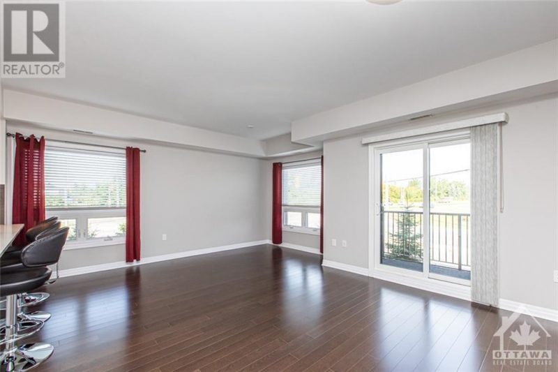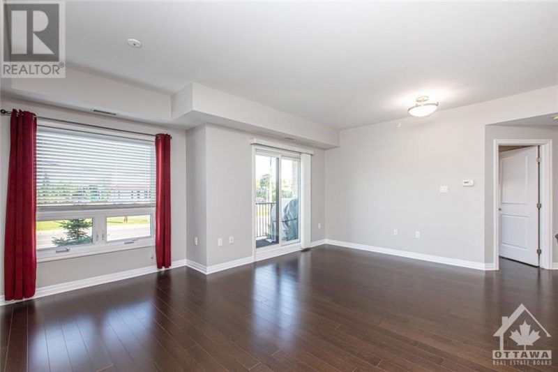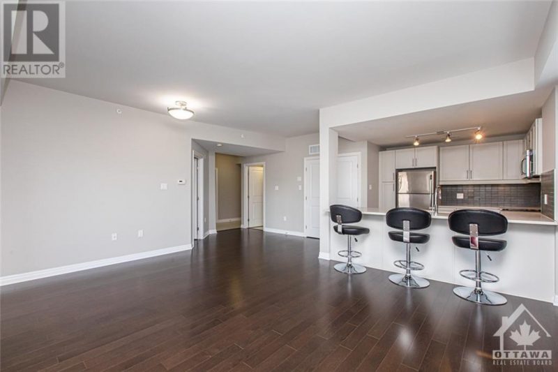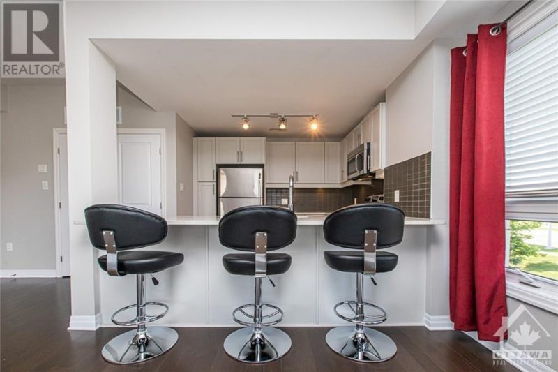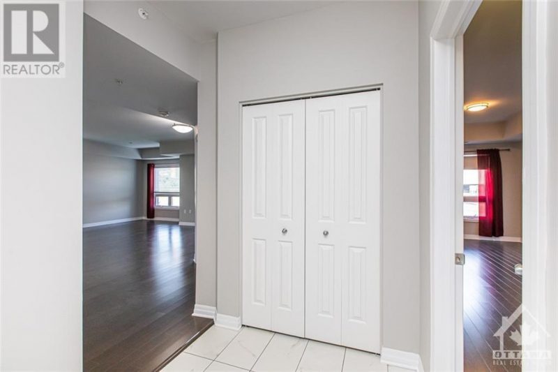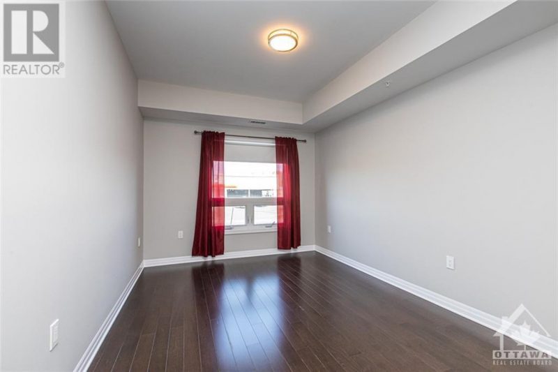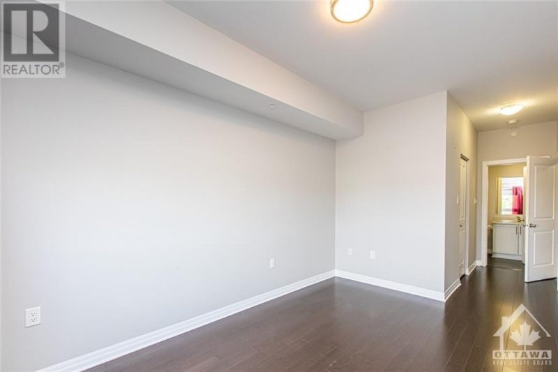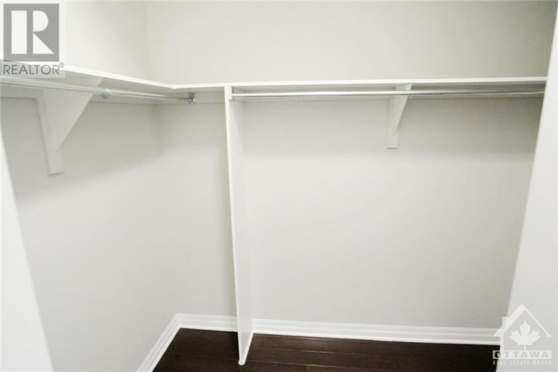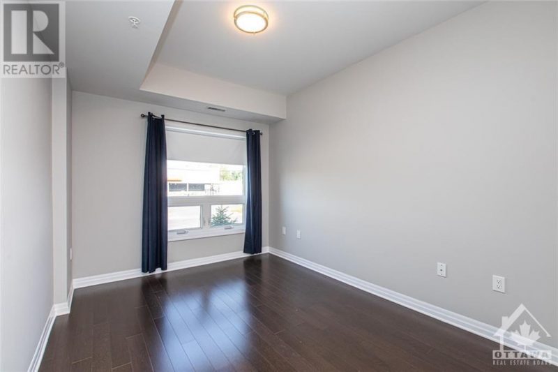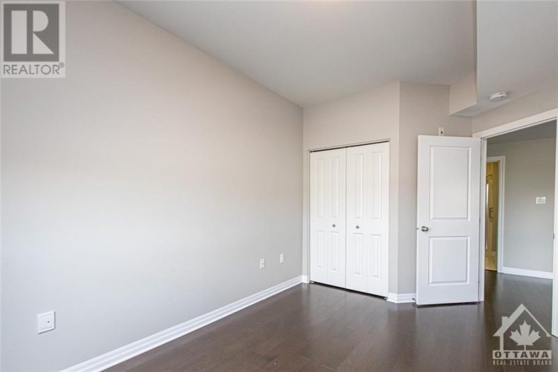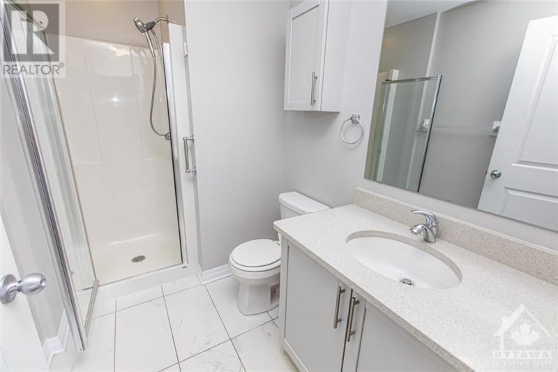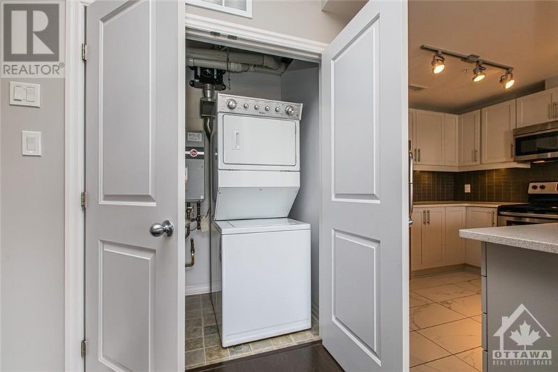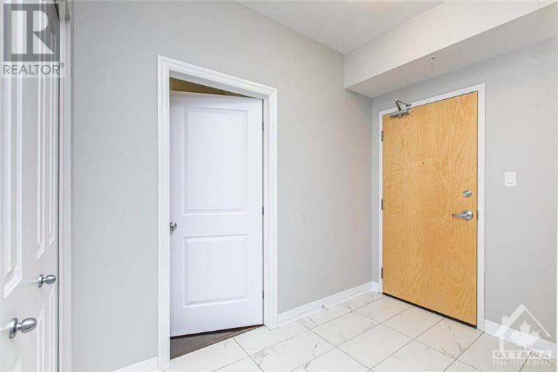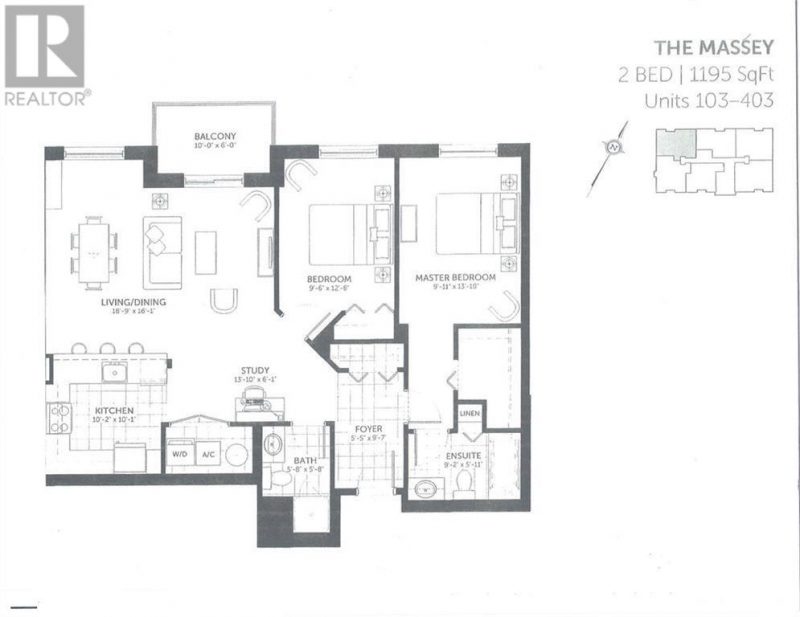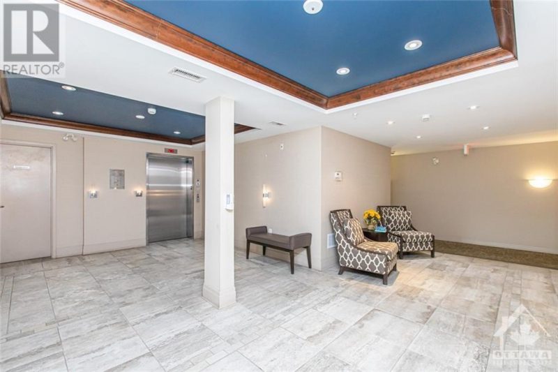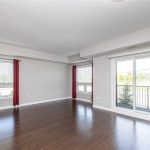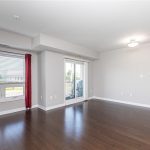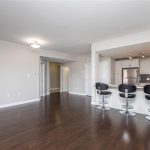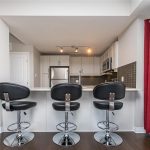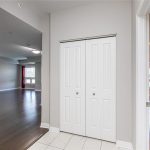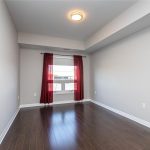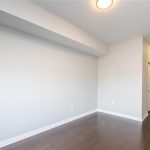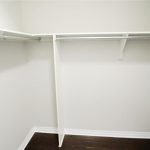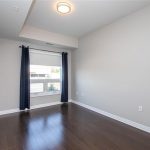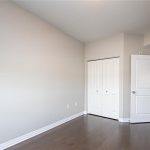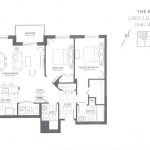250 Winterfell Private Unit#203, Ottawa, Ontario, K1G4J1
Details
- Listing ID: 1326122
- Price: $449,900
- Address: 250 Winterfell Private Unit#203, Ottawa, Ontario K1G4J1
- Neighbourhood: Hunt Club Park
- Bedrooms: 2
- Full Bathrooms: 2
- Year Built: 2015
- Stories: 4
- Property Type: Single Family
- Heating: Natural Gas
Description
Welcome home to this bright, airy and spacious 2 bed, 2 full bath corner unit at Hunt Club Flats! With 1195 sqft of generously scaled living space, this sun-filled condo offers an open floor plan perfect for entertaining & relaxing alike. The living & dining room enjoy large windows w/ west & north-west exposure, and access to a 60 sqft balcony w/ natural gas BBQ. Fabulous kitchen has quartz counters, ss appliances, ideal work & storage space, and sizeable peninsula. An office nook rounds out the main living area. Primary bedrm has large walk-in closet & 4 pc bath. 2nd bedrm has ample closet space. Additional 3 piece bath w/ walk-in shower. Freshly painted throughout & boasting choice finishes, including rich hardwood flooring in main living space & bedrms, this condo is truly move-in ready. Underground heated garage parking & storage locker included. Superb community location with easy access to transit, shopping, the 417, parks, trails & nature! Some photos virtually staged. (id:22130)
Rooms
| Level | Room | Dimensions |
|---|---|---|
| Main level | 4pc Bathroom | 5'8" x 5'8" |
| 4pc Ensuite bath | 9'2" x 5'11" | |
| Bedroom | 12'8" x 9'6" | |
| Foyer | 9'7" x 5'5" | |
| Kitchen | 10'2" x 10'1" | |
| Living room/Dining room | 18'9" x 16'1" | |
| Office | 13'1" x 6'1" | |
| Other | 10' x 6' | |
| Other | Measurements not available | |
| Primary Bedroom | 13'10" x 9'11" |
![]()

REALTOR®, REALTORS®, and the REALTOR® logo are certification marks that are owned by REALTOR® Canada Inc. and licensed exclusively to The Canadian Real Estate Association (CREA). These certification marks identify real estate professionals who are members of CREA and who must abide by CREA’s By-Laws, Rules, and the REALTOR® Code. The MLS® trademark and the MLS® logo are owned by CREA and identify the quality of services provided by real estate professionals who are members of CREA.
The information contained on this site is based in whole or in part on information that is provided by members of The Canadian Real Estate Association, who are responsible for its accuracy. CREA reproduces and distributes this information as a service for its members and assumes no responsibility for its accuracy.
This website is operated by a brokerage or salesperson who is a member of The Canadian Real Estate Association.
The listing content on this website is protected by copyright and other laws, and is intended solely for the private, non-commercial use by individuals. Any other reproduction, distribution or use of the content, in whole or in part, is specifically forbidden. The prohibited uses include commercial use, “screen scraping”, “database scraping”, and any other activity intended to collect, store, reorganize or manipulate data on the pages produced by or displayed on this website.

