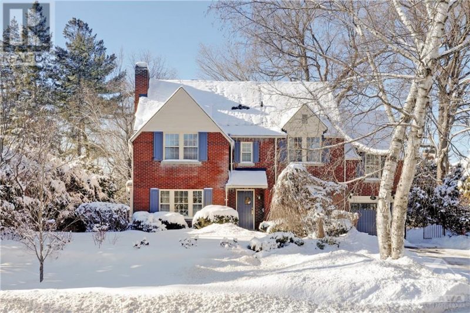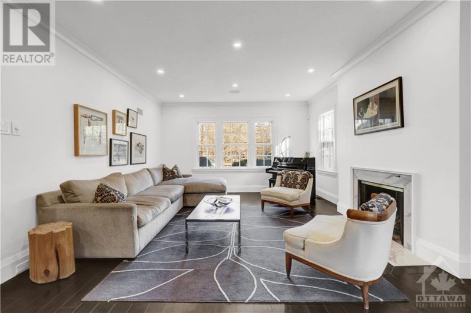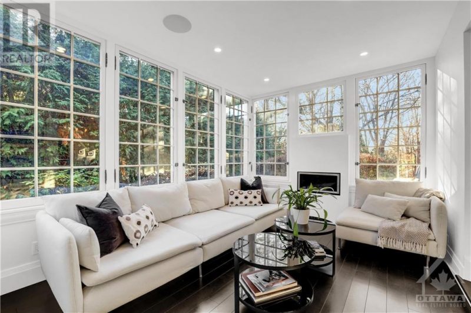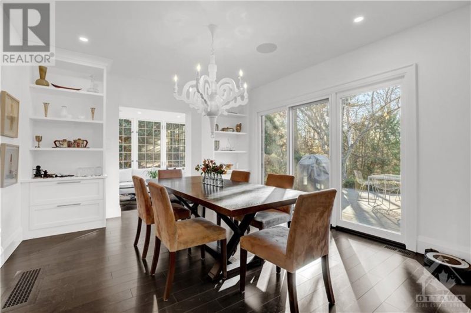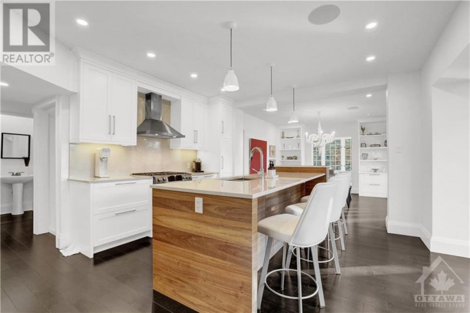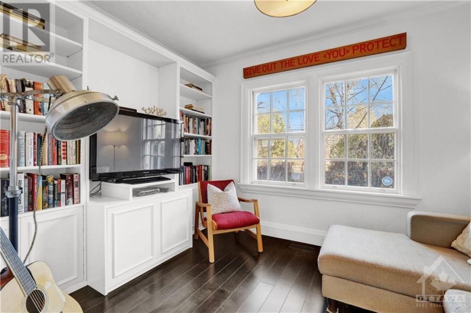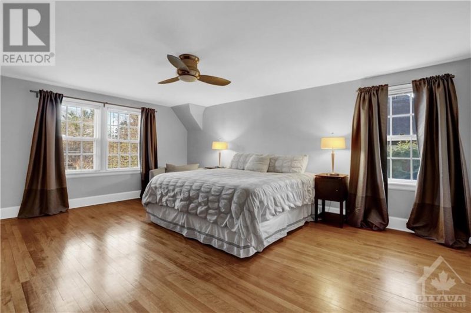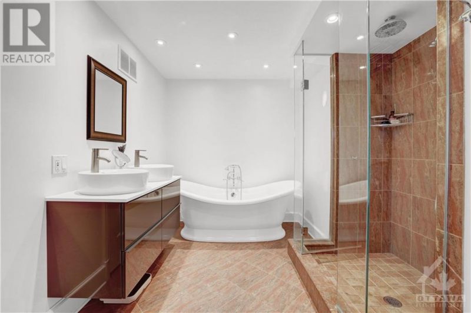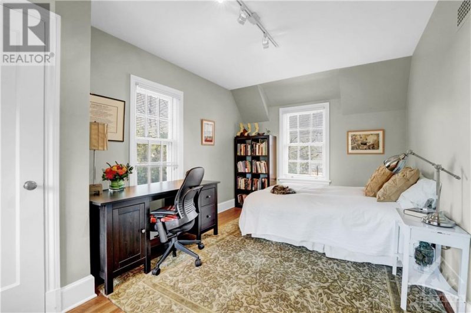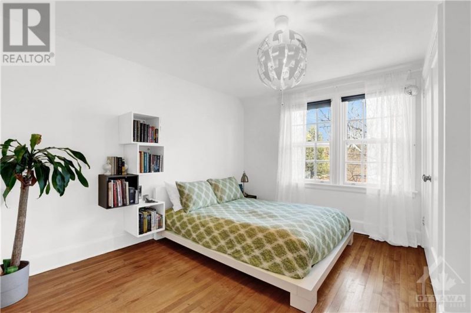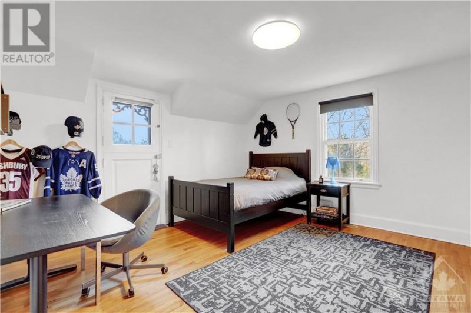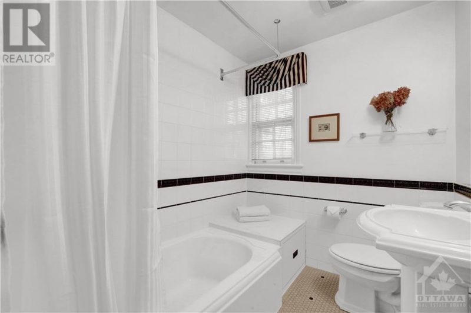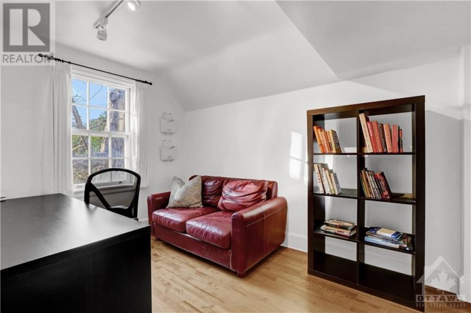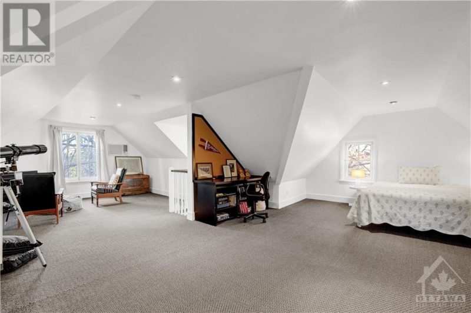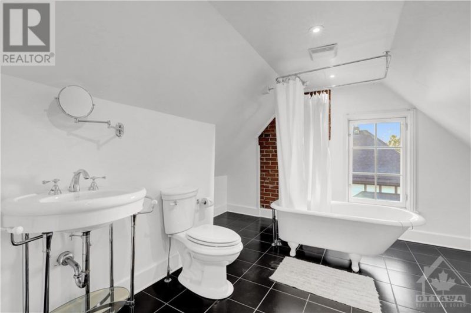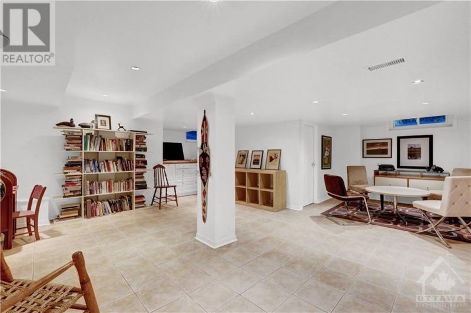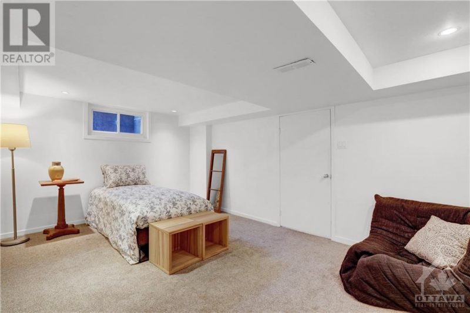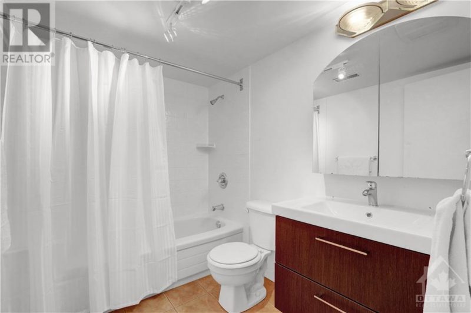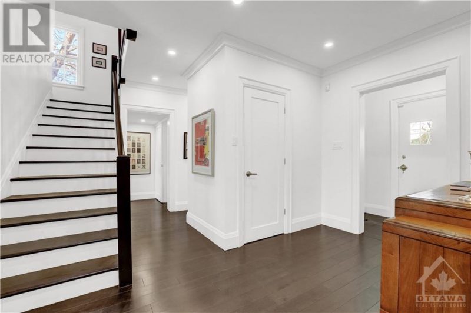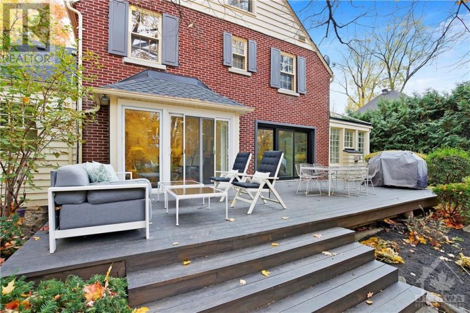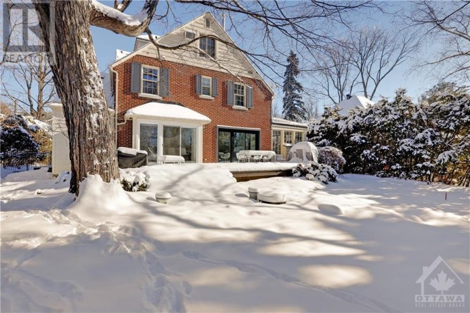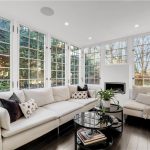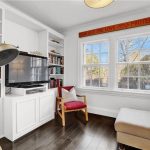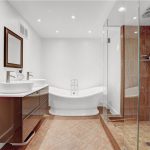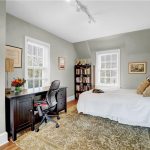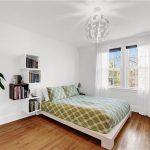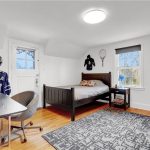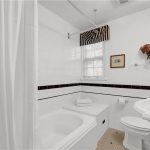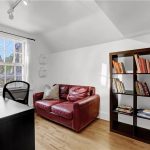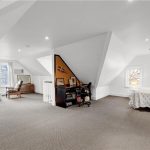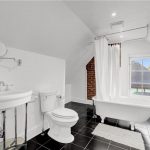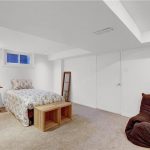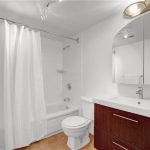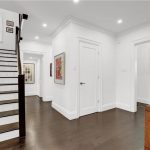275 Springfield Road, Ottawa, Ontario, K1M0K8
Details
- Listing ID: 1326137
- Price: $2,450,000
- Address: 275 Springfield Road, Ottawa, Ontario K1M0K8
- Neighbourhood: Rockcliffe Park
- Bedrooms: 6
- Full Bathrooms: 5
- Half Bathrooms: 1
- Year Built: 1940
- Stories: 3
- Property Type: Single Family
- Heating: Natural Gas,
Description
Luxurious 3-storey home in Ottawa’s Rockcliffe Park where modern upgrades meet vibrant greenery. Live among historic landmarks, embassies, & parks. Walk to schools, restaurants, cafés, & local boutiques. Recent updates include new roof, AC, & heating, as well as a main floor complete renovation. Stylish dark hardwood, neutral tones & minimal aesthetic. Open kitchen & dining space w/ panoramic nature views. Updated kitchen boasts grand quartz island, heated floors, Bosch gas stove, Fisher&Paykel fridge. Backyard backs onto partly forested lot perfect for every activity&occasion. Relax in a 4-season sunrm or living rm w/wood fp, heated floors & park views. Primary bedrm w/ spa-like ensuite, 4 spacious bedrms, & a 4pc bathrm. Secluded loft guest suite w/bathrm which boasts a freestanding tub. Finished lower level w/bedrm, lounge & bath. Live among natural landscapes in a family home updated with comfort & conveniences. Speedy commute to Global Affairs, & Parliament. (id:22130)
Rooms
| Level | Room | Dimensions |
|---|---|---|
| Third level | 4pc Bathroom | 12'0" x 8'7" |
| Family room | 27'1" x 21'8" | |
| Second level | 4pc Bathroom | 7'0" x 6'1" |
| 5pc Ensuite bath | 12'1" x 9'1" | |
| Bedroom | 12'1" x 10'1" | |
| Bedroom | 13'4" x 8'7" | |
| Bedroom | 13'7" x 12'7" | |
| Bedroom | 15'3" x 9'9" | |
| Primary Bedroom | 17'10" x 13'10" | |
| Main level | Dining room | 13'5" x 12'8" |
| Foyer | 7'0" x 3'11" | |
| Kitchen | 16'10" x 15'3" | |
| Living room | 21'10" x 13'9" | |
| Lower level | 4pc Bathroom | 8'0" x 5'11" |
| Bedroom | 15'7" x 11'0" | |
| Laundry room | 13'3" x 10'0" | |
| Recreation room | 25'8" x 21'6" | |
| Storage | 7'5" x 5'0" | |
| Storage | 7'5" x 7'2" | |
| Utility room | 9'10" x 6'4" |
![]()

REALTOR®, REALTORS®, and the REALTOR® logo are certification marks that are owned by REALTOR® Canada Inc. and licensed exclusively to The Canadian Real Estate Association (CREA). These certification marks identify real estate professionals who are members of CREA and who must abide by CREA’s By-Laws, Rules, and the REALTOR® Code. The MLS® trademark and the MLS® logo are owned by CREA and identify the quality of services provided by real estate professionals who are members of CREA.
The information contained on this site is based in whole or in part on information that is provided by members of The Canadian Real Estate Association, who are responsible for its accuracy. CREA reproduces and distributes this information as a service for its members and assumes no responsibility for its accuracy.
This website is operated by a brokerage or salesperson who is a member of The Canadian Real Estate Association.
The listing content on this website is protected by copyright and other laws, and is intended solely for the private, non-commercial use by individuals. Any other reproduction, distribution or use of the content, in whole or in part, is specifically forbidden. The prohibited uses include commercial use, “screen scraping”, “database scraping”, and any other activity intended to collect, store, reorganize or manipulate data on the pages produced by or displayed on this website.

