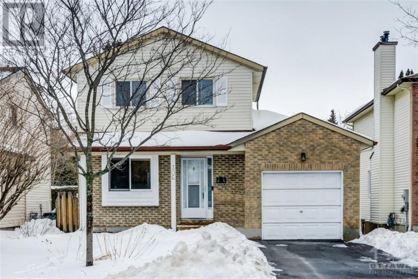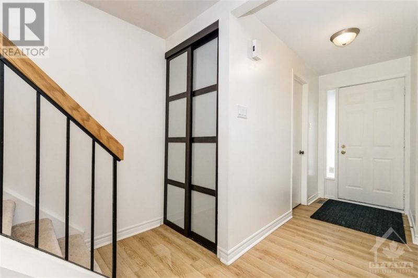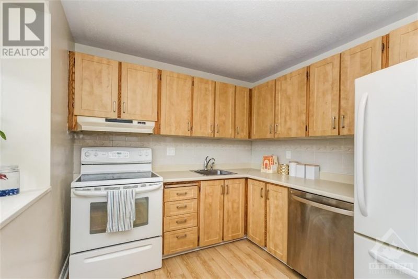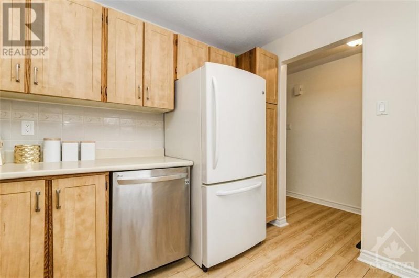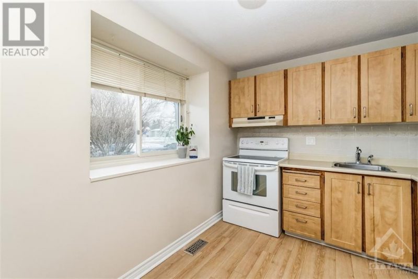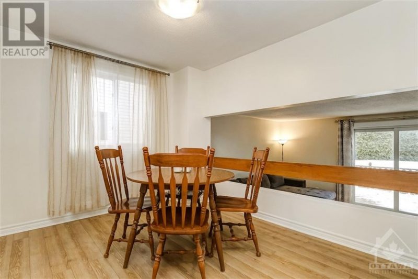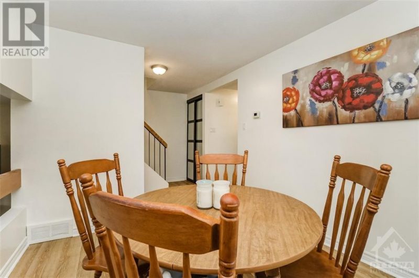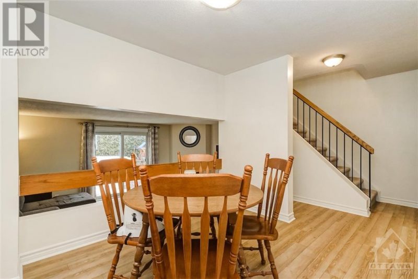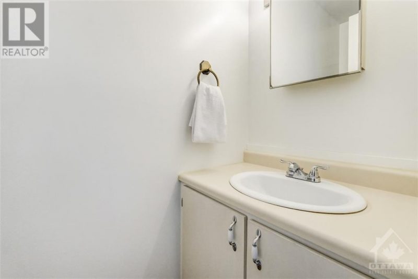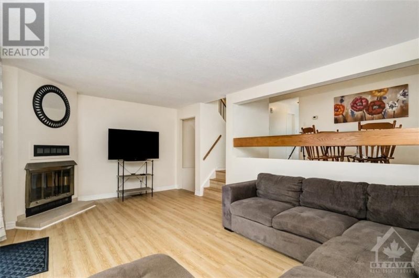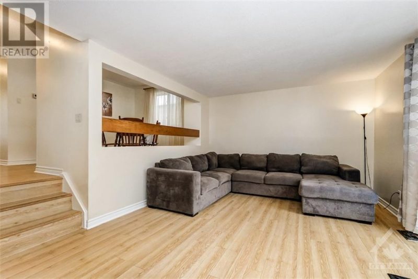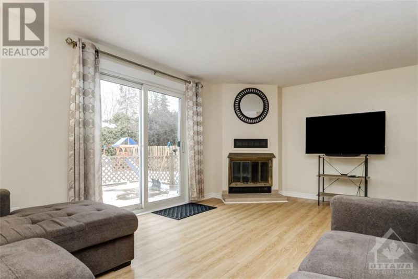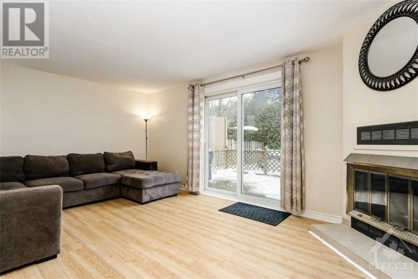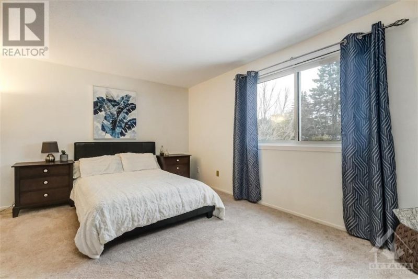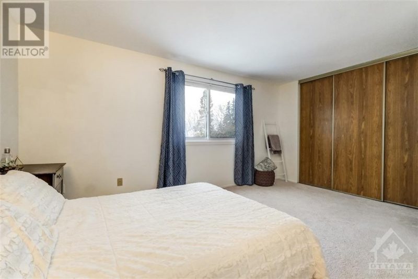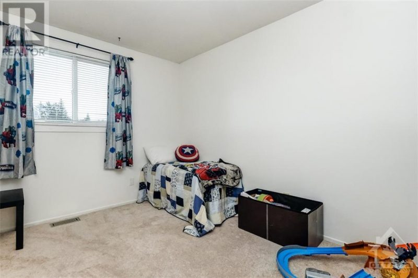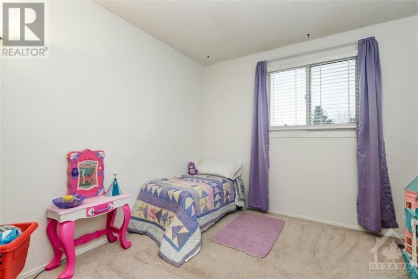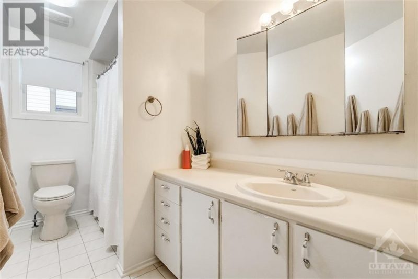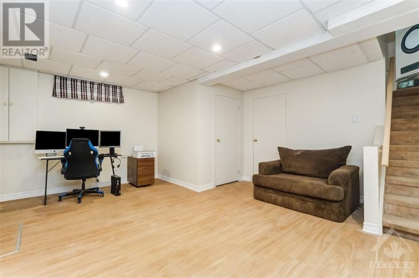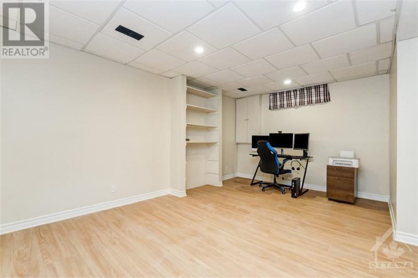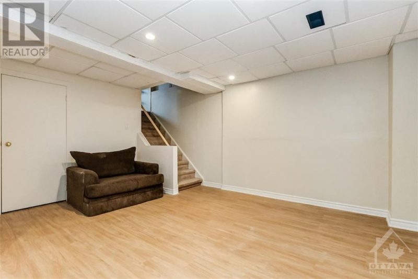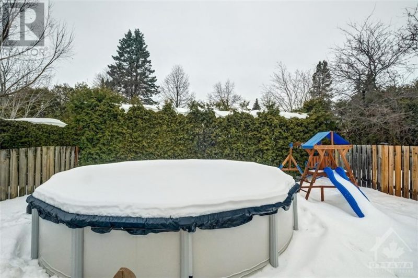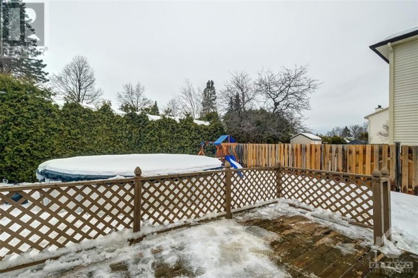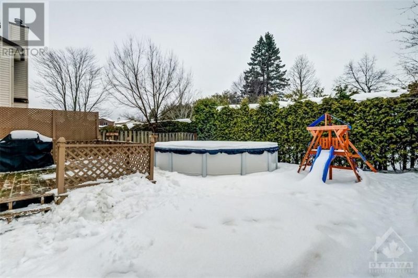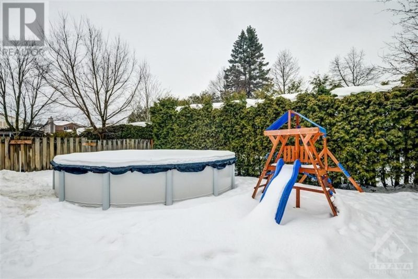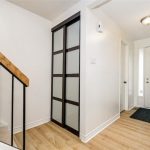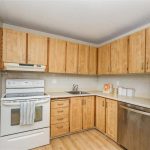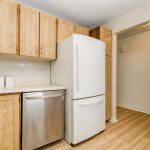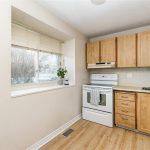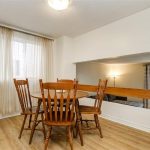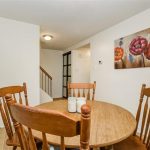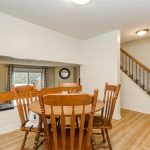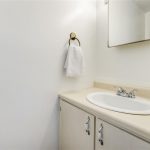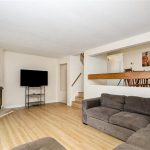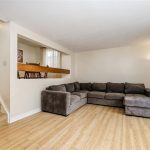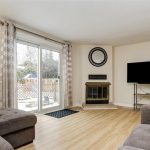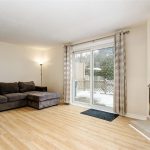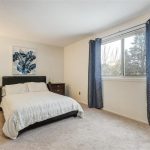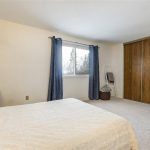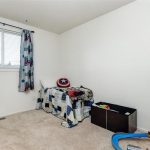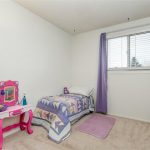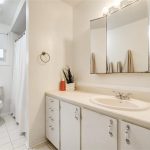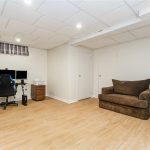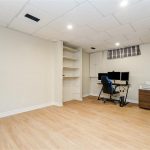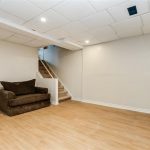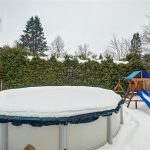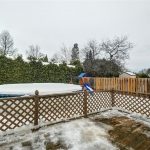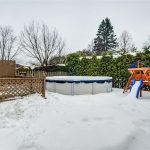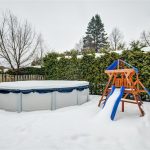306 Bonair Drive, Orleans, Ontario, K1E2P2
Details
- Listing ID: 1325021
- Price: $574,900
- Address: 306 Bonair Drive, Orleans, Ontario K1E2P2
- Neighbourhood: Queenswood Heights
- Bedrooms: 3
- Full Bathrooms: 2
- Half Bathrooms: 1
- Year Built: 1982
- Stories: 2
- Property Type: Single Family
- Heating: Natural Gas
Description
OPPORTUNITY KNOCKS to own a single family detached home for the price of a townhouse! Located in a prime & mature neighbourhood with bike paths & parks, this popular 3 bed Minto Linlea model is well-cared-for & freshly painted. The main level provides a convenient powder room, sun-filled kitchen, as well as an open-concept dining room overlooking the sunken living room. The living room offers a cozy wood-burning fireplace as well as large patio doors that lead to the deck of a private backyard. The 2nd level boasts a large primary bedroom with wall-to-wall closets, a 4-Pc main bath + 2 additional sizeable bedrooms. A finished basement provides more space for a family room/playroom. The fully fenced backyard is the perfect space for entertaining and enjoying the above ground pool. Located in an ideal neighbourhood minutes to schools, shops, nature trails, public transportation and the gorgeous Bilberry creek that offers 3.5 km walking trails & off leash dog park. Furnace 2019, A/C 2020 (id:22130)
Rooms
| Level | Room | Dimensions |
|---|---|---|
| Second level | Bedroom | 8'9" x 9'7" |
| Bedroom | 9 ft x Measurements not available | |
| Full bathroom | 5'3" x 10'4" | |
| Primary Bedroom | 12 ft x Measurements not available | |
| Main level | Dining room | 9'1" x 10'8" |
| Foyer | Measurements not available x 9 ft | |
| Kitchen | 8'1" x 10'3" | |
| Living room | Measurements not available x 18 ft | |
| Partial bathroom | 3 ft x Measurements not available | |
| Lower level | Family room | Measurements not available x 17 ft |
| Laundry room | Measurements not available |
![]()

REALTOR®, REALTORS®, and the REALTOR® logo are certification marks that are owned by REALTOR® Canada Inc. and licensed exclusively to The Canadian Real Estate Association (CREA). These certification marks identify real estate professionals who are members of CREA and who must abide by CREA’s By-Laws, Rules, and the REALTOR® Code. The MLS® trademark and the MLS® logo are owned by CREA and identify the quality of services provided by real estate professionals who are members of CREA.
The information contained on this site is based in whole or in part on information that is provided by members of The Canadian Real Estate Association, who are responsible for its accuracy. CREA reproduces and distributes this information as a service for its members and assumes no responsibility for its accuracy.
This website is operated by a brokerage or salesperson who is a member of The Canadian Real Estate Association.
The listing content on this website is protected by copyright and other laws, and is intended solely for the private, non-commercial use by individuals. Any other reproduction, distribution or use of the content, in whole or in part, is specifically forbidden. The prohibited uses include commercial use, “screen scraping”, “database scraping”, and any other activity intended to collect, store, reorganize or manipulate data on the pages produced by or displayed on this website.

