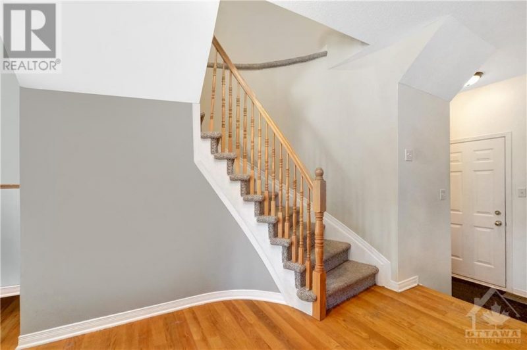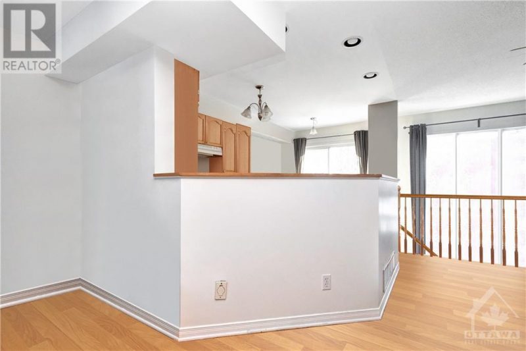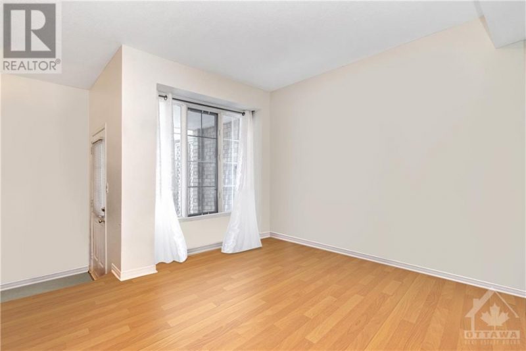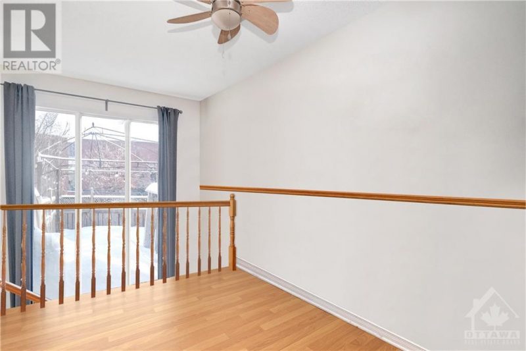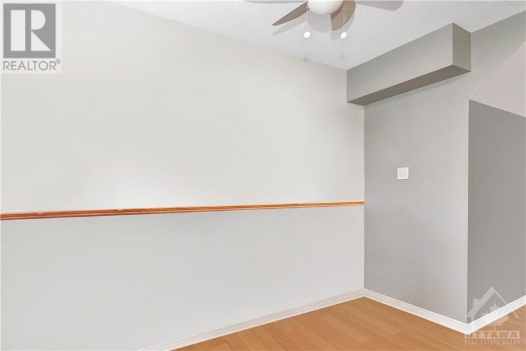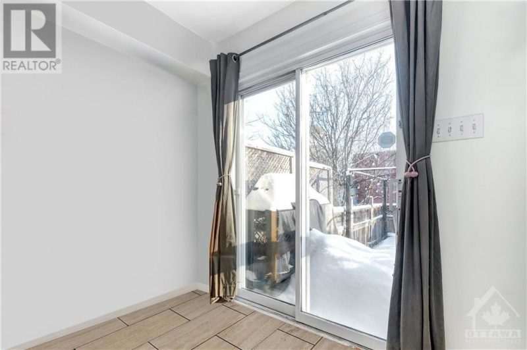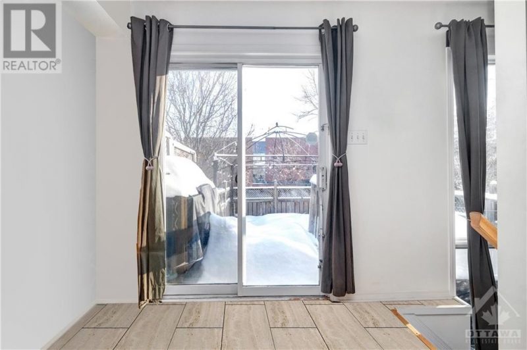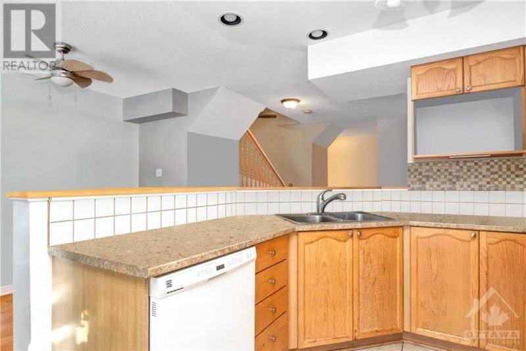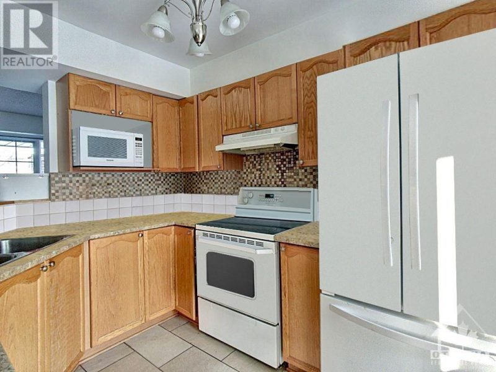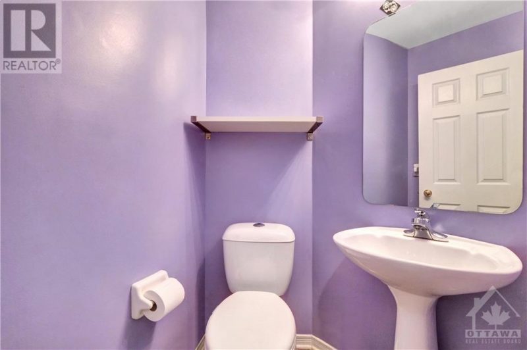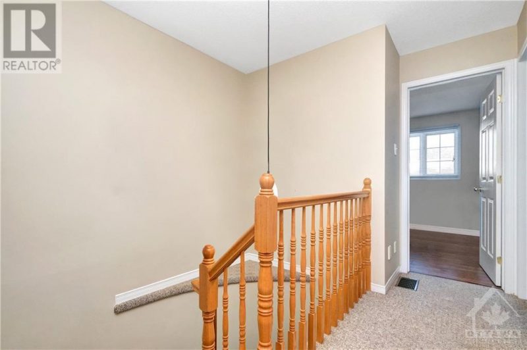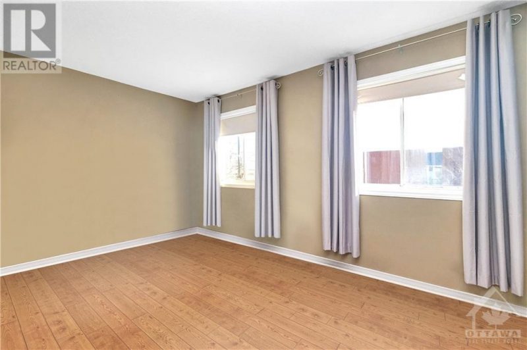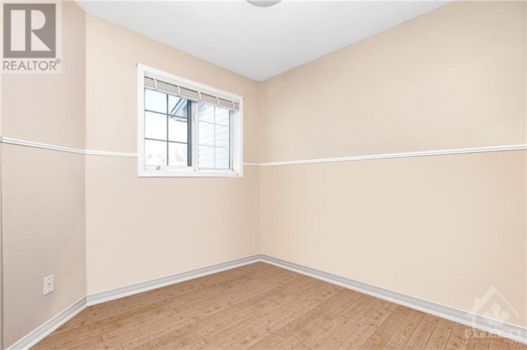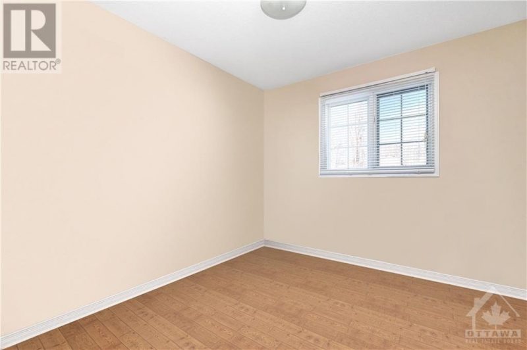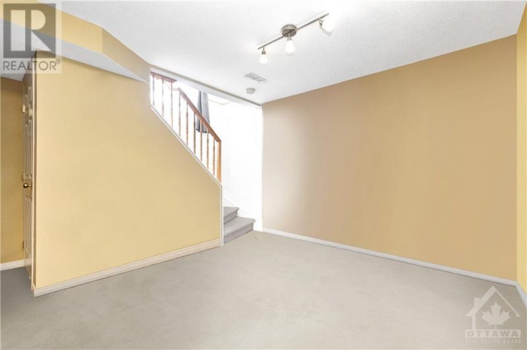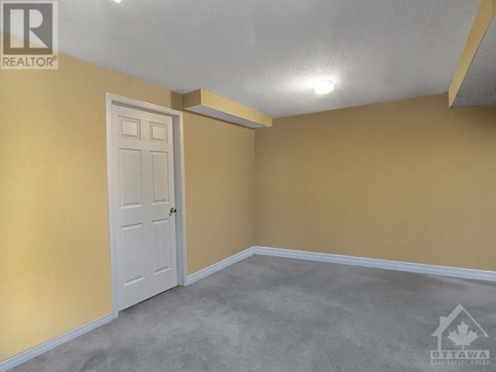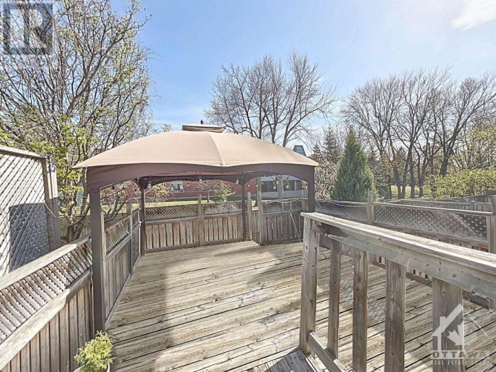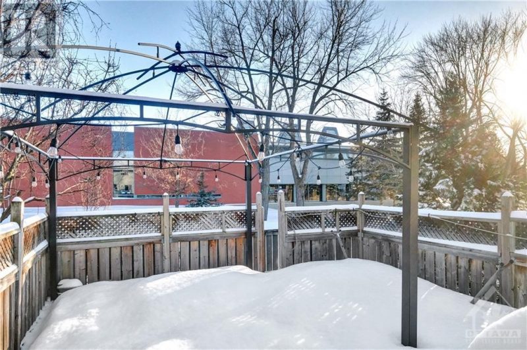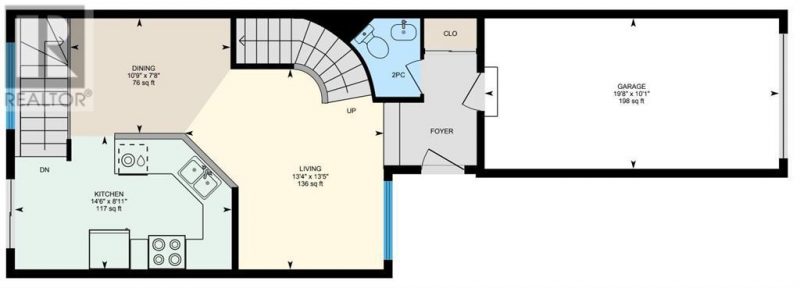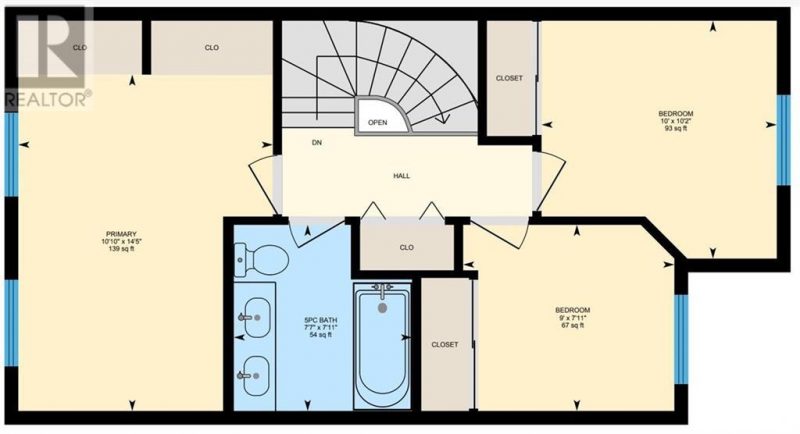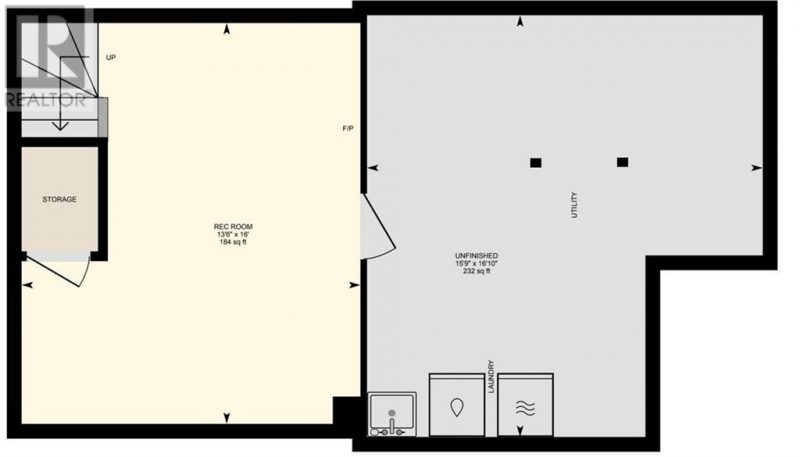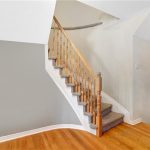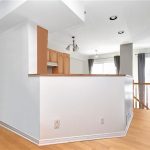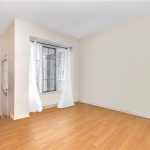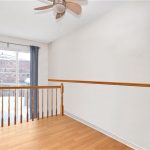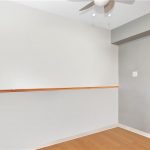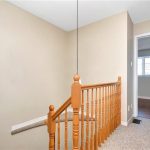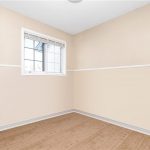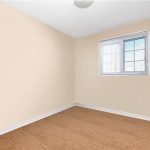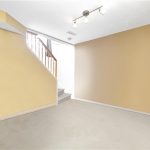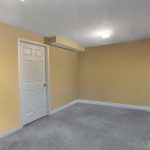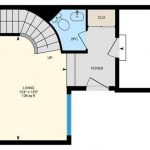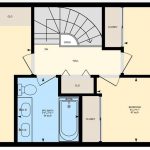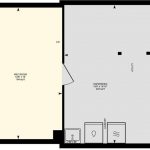48 College Circle, Ottawa, Ontario, K1K4R8
Details
- Listing ID: 1330223
- Price: $549,900
- Address: 48 College Circle, Ottawa, Ontario K1K4R8
- Neighbourhood: Castle Heights
- Bedrooms: 3
- Full Bathrooms: 2
- Half Bathrooms: 1
- Year Built: 1999
- Stories: 2
- Property Type: Single Family
- Heating: Natural Gas
Description
Ideally located on a quiet street with no through traffic, this 3bed/2bath freehold townhouse with 1-car attached garage backing onto greenspace is the ideal fit for any buyer looking to be minutes to downtown. Warm and inviting front foyer with powder room and access to garage. Open-concept main living area with hardwood floors. Bright and airy eat-in kitchen with tons of countertop space featuring patio doors leading to maintenance free backyard with oversized deck. Spacious primary bedroom with built-in closet. Well-proportioned secondary bedrooms. Updated full-bathroom with dual sink vanity. Finished lower-level with rec-room and tons of natural light. Storage space in utility room perfect for your storage needs. Ample parking. Take advantage of this central location with easy access to public transit, 417, and the downtown core. St Laurent Complex around the corner features Public Library, Arena, Park with play structure and wading pool. No condo fees. Roof 2010. 24h irrevocable. (id:22130)
Rooms
| Level | Room | Dimensions |
|---|---|---|
| Second level | 5pc Bathroom | 7'11" x 7'7" |
| Bedroom | 10'2" x 10'10" | |
| Bedroom | 9'0" x 7'11" | |
| Primary Bedroom | 14'5" x 10'10" | |
| Main level | 2pc Bathroom | 5'3" x 4'8" |
| Dining room | 10'9" x 7'8" | |
| Kitchen | 14'6" x 8'11" | |
| Living room | 13'5" x 13'4" | |
| Lower level | Recreation room | 16'0" x 13'6" |
| Recreation room | 16'10" x 15'9" |
![]()

REALTOR®, REALTORS®, and the REALTOR® logo are certification marks that are owned by REALTOR® Canada Inc. and licensed exclusively to The Canadian Real Estate Association (CREA). These certification marks identify real estate professionals who are members of CREA and who must abide by CREA’s By-Laws, Rules, and the REALTOR® Code. The MLS® trademark and the MLS® logo are owned by CREA and identify the quality of services provided by real estate professionals who are members of CREA.
The information contained on this site is based in whole or in part on information that is provided by members of The Canadian Real Estate Association, who are responsible for its accuracy. CREA reproduces and distributes this information as a service for its members and assumes no responsibility for its accuracy.
This website is operated by a brokerage or salesperson who is a member of The Canadian Real Estate Association.
The listing content on this website is protected by copyright and other laws, and is intended solely for the private, non-commercial use by individuals. Any other reproduction, distribution or use of the content, in whole or in part, is specifically forbidden. The prohibited uses include commercial use, “screen scraping”, “database scraping”, and any other activity intended to collect, store, reorganize or manipulate data on the pages produced by or displayed on this website.



