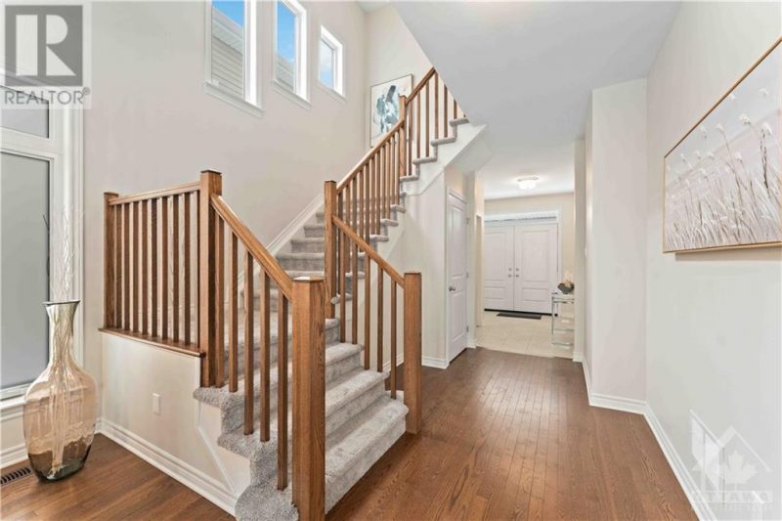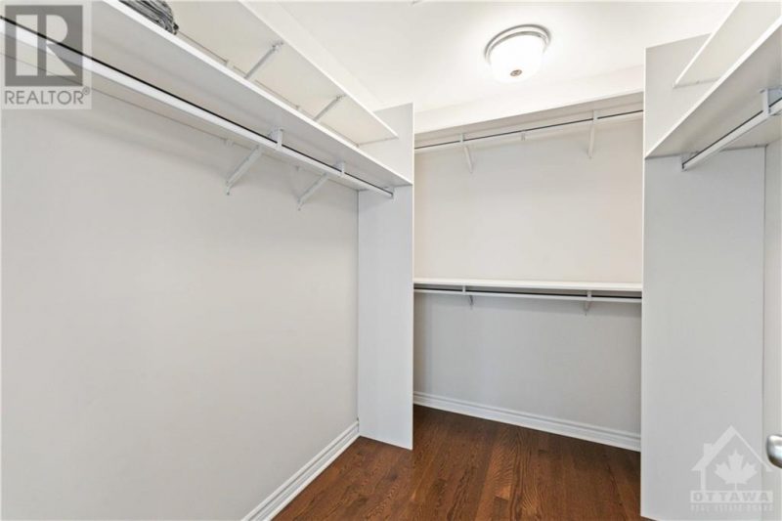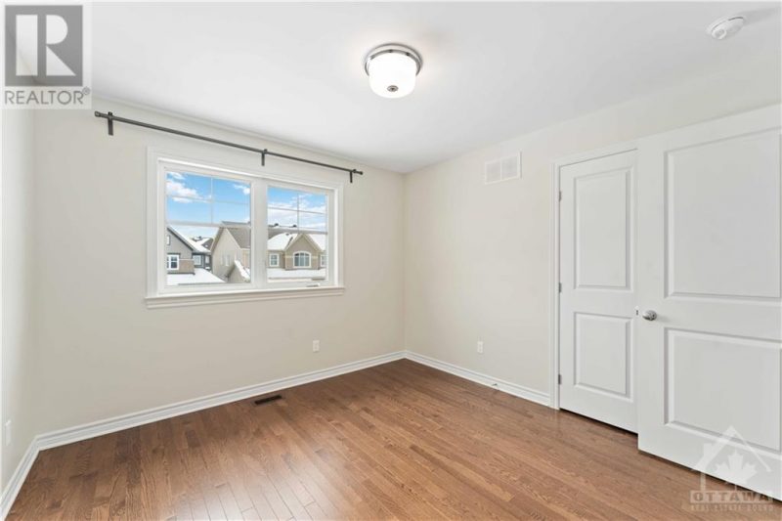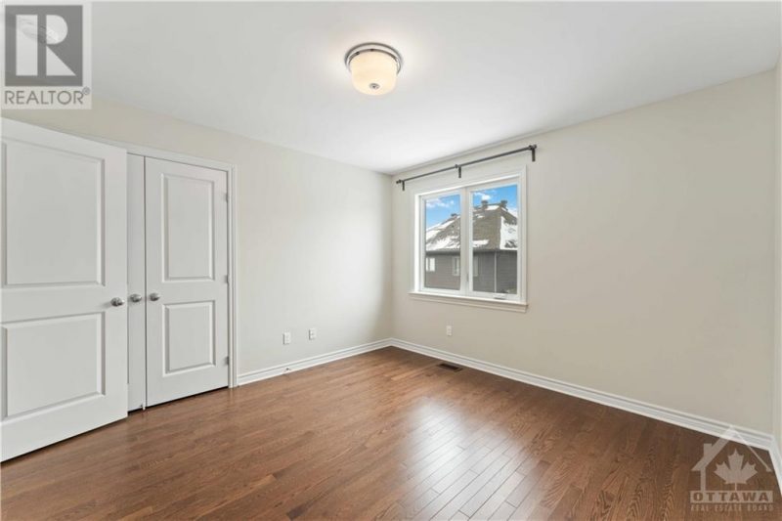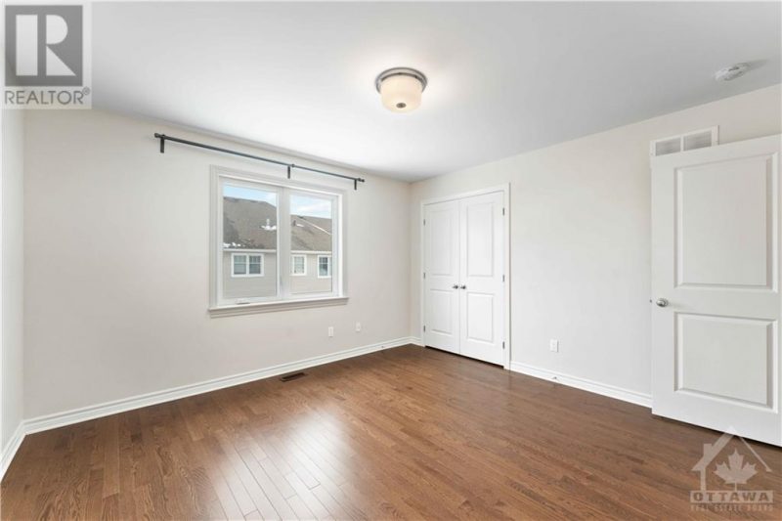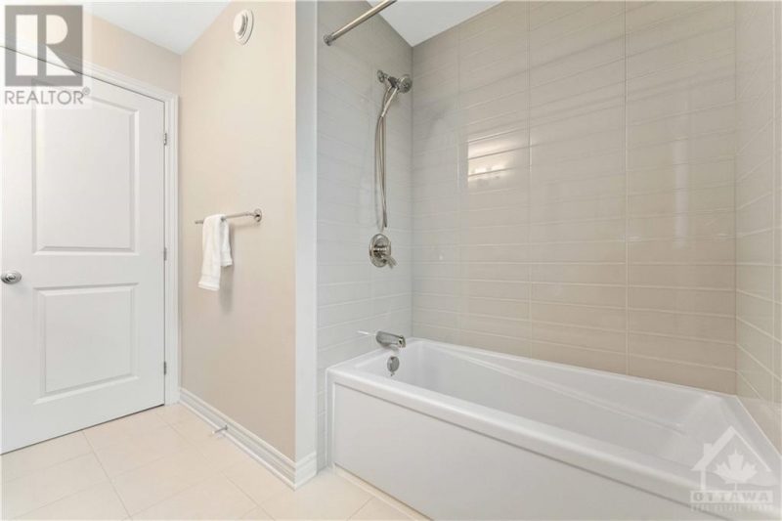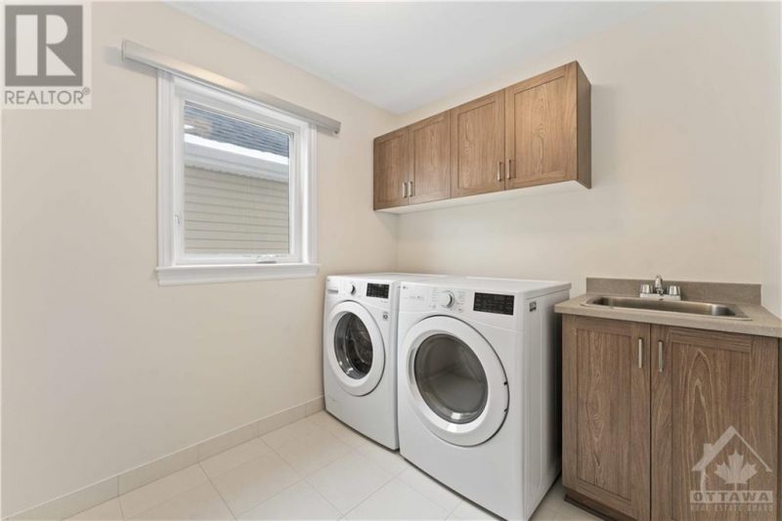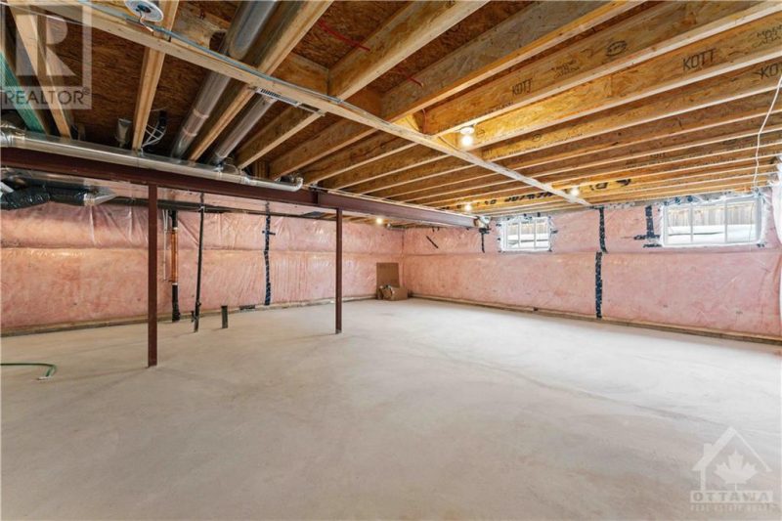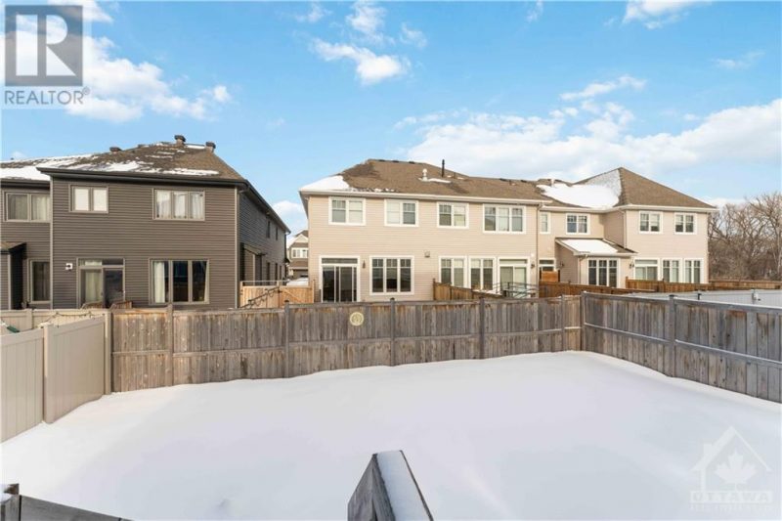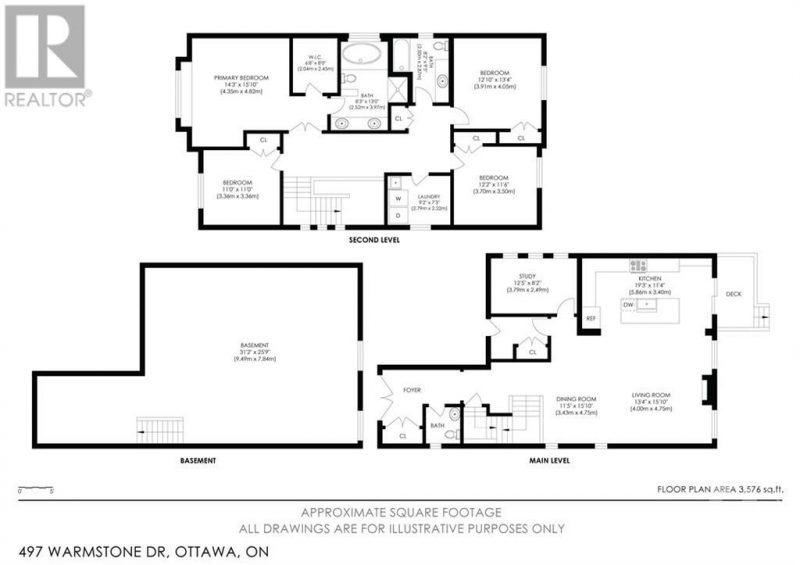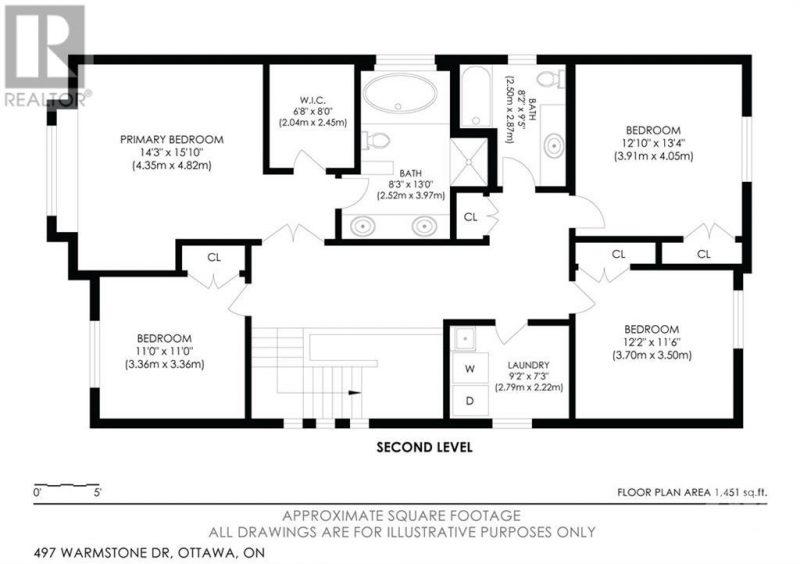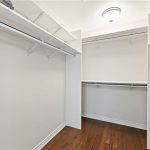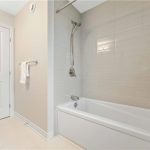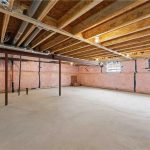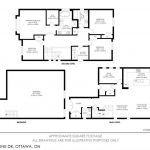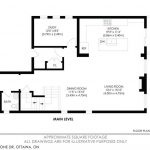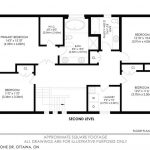497 Warmstone Drive, Ottawa, Ontario, K2S2J8
Details
- Listing ID: 1330115
- Price: $899,000
- Address: 497 Warmstone Drive, Ottawa, Ontario K2S2J8
- Neighbourhood: Poole Creek
- Bedrooms: 4
- Full Bathrooms: 3
- Half Bathrooms: 1
- Year Built: 2019
- Stories: 2
- Property Type: Single Family
- Heating: Natural Gas
Description
OPEN HOUSE Sunday Feb 26 2-4pm. Opportunity to own this beautifully upgraded home in the sought-after community of Poole Creek. Main floor features 9 ft ceilings, open concept Dining, Family room and Kitchen. Custom kitchen with quartz countertops and stainless-steel appliances. Extended island offers plenty of counter space. Additional office room ideal for home workplace. Well cared hardwood on both floors. Second floor is home to huge master bedroom with walk-in closet and 5-piece ensuite bathroom. 3 generously sized bedrooms perfect for growing family. Laundry room with cupboard space for extra storage or cleaning supplies. An additional 3-piece bathroom complete the second floor. The basement is waiting for your magic touch. 3-piece bathroom rough in ready. Located in a family-oriented neighbourhood close to Costco, Kanata Centrum Shopping Centre, schools, parks, and recreation complex nearby. Schedule B and 24 hr irrevocable on offers. (id:22130)
Rooms
| Level | Room | Dimensions |
|---|---|---|
| Second level | 3pc Bathroom | Measurements not available |
| 5pc Ensuite bath | Measurements not available | |
| Bedroom | 10'10" x 10'8" | |
| Bedroom | 12'0" x 11'5" | |
| Bedroom | 12'7" x 12'0" | |
| Laundry room | Measurements not available | |
| Primary Bedroom | 15'8" x 14'0" | |
| Main level | 2pc Bathroom | Measurements not available |
| Den | 11'5" x 8'0" | |
| Dining room | 11'7" x 11'2" | |
| Great room | 16'0" x 12'11" | |
| Kitchen | 19'0" x 10'3" |
![]()

REALTOR®, REALTORS®, and the REALTOR® logo are certification marks that are owned by REALTOR® Canada Inc. and licensed exclusively to The Canadian Real Estate Association (CREA). These certification marks identify real estate professionals who are members of CREA and who must abide by CREA’s By-Laws, Rules, and the REALTOR® Code. The MLS® trademark and the MLS® logo are owned by CREA and identify the quality of services provided by real estate professionals who are members of CREA.
The information contained on this site is based in whole or in part on information that is provided by members of The Canadian Real Estate Association, who are responsible for its accuracy. CREA reproduces and distributes this information as a service for its members and assumes no responsibility for its accuracy.
This website is operated by a brokerage or salesperson who is a member of The Canadian Real Estate Association.
The listing content on this website is protected by copyright and other laws, and is intended solely for the private, non-commercial use by individuals. Any other reproduction, distribution or use of the content, in whole or in part, is specifically forbidden. The prohibited uses include commercial use, “screen scraping”, “database scraping”, and any other activity intended to collect, store, reorganize or manipulate data on the pages produced by or displayed on this website.



