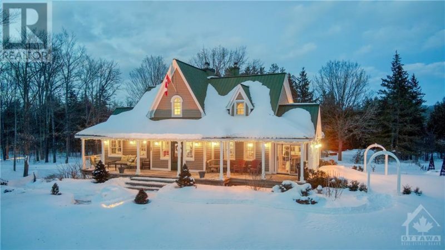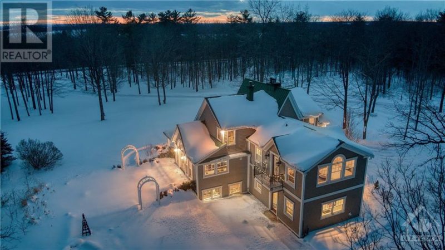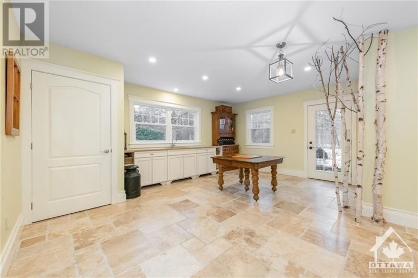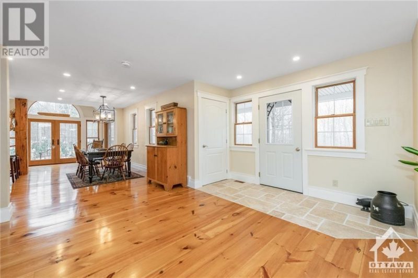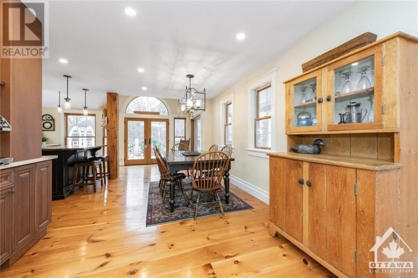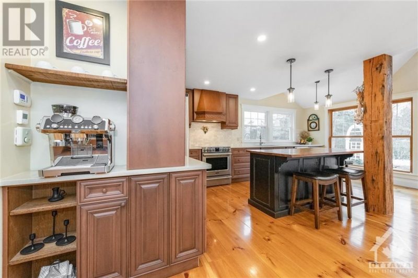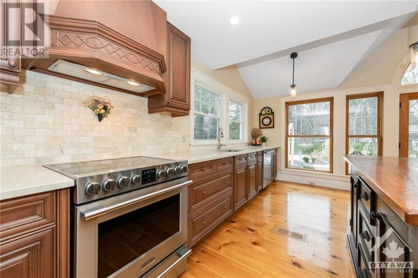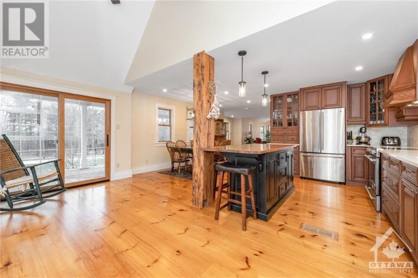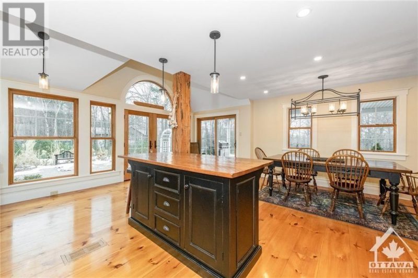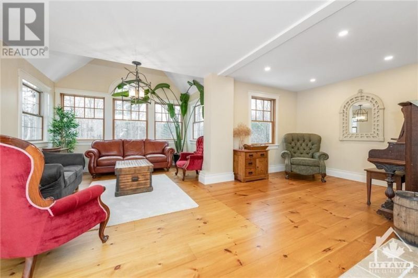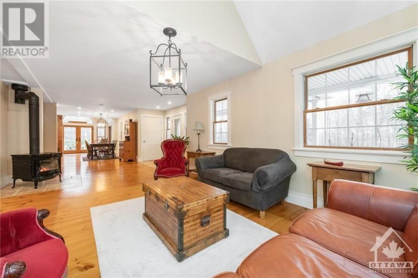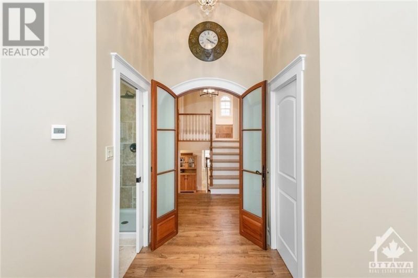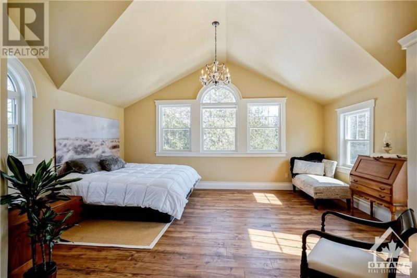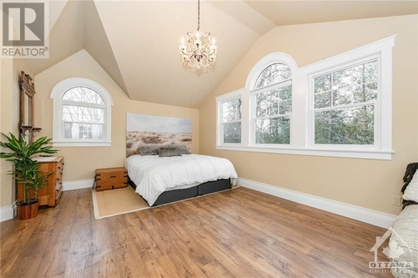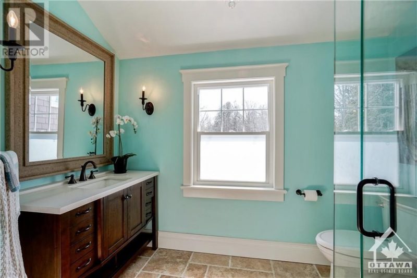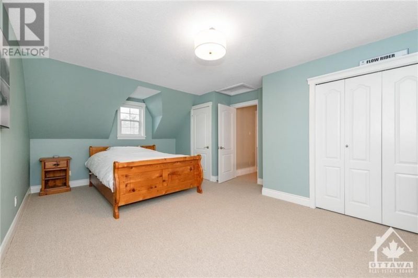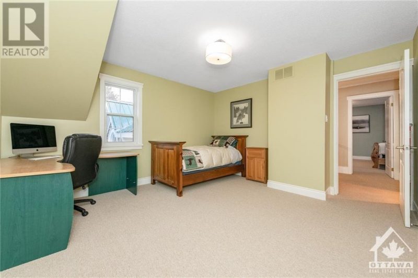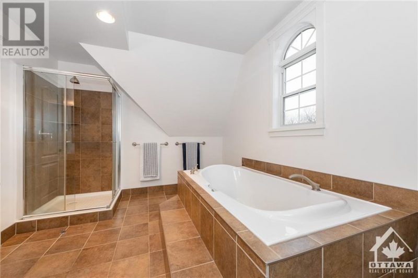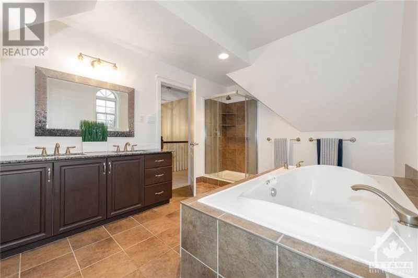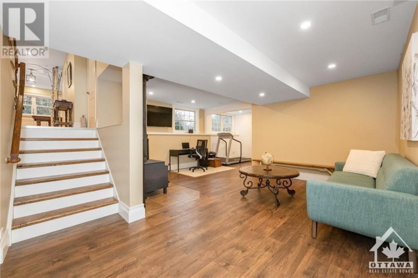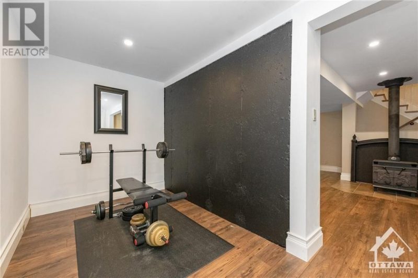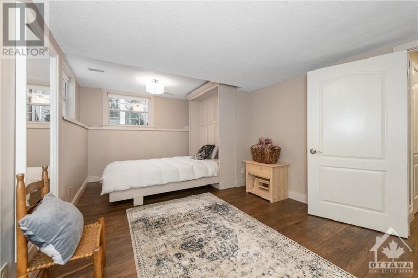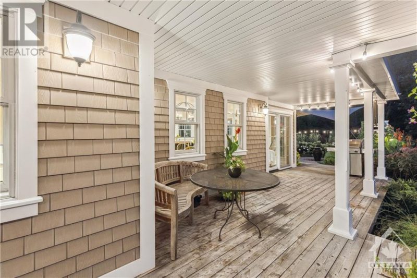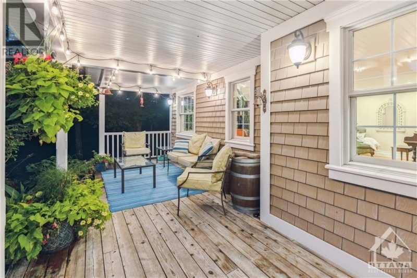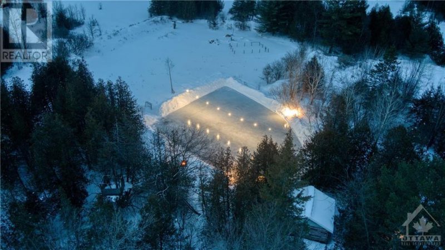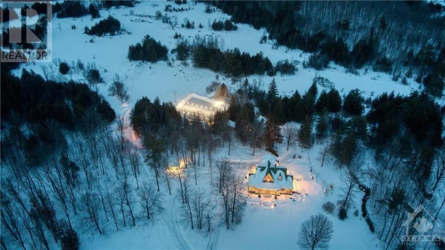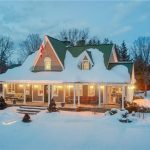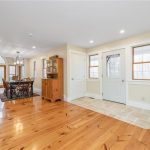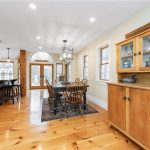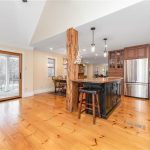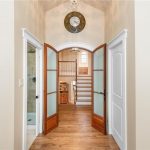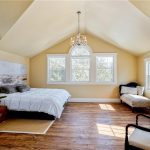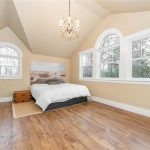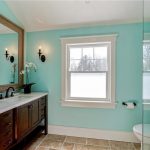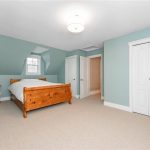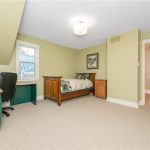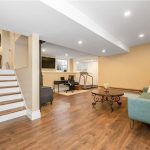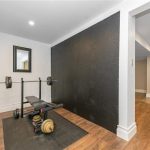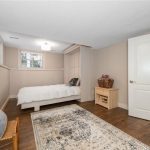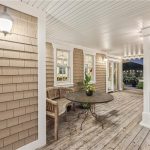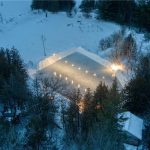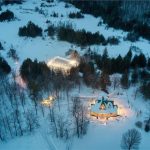5514 Canon Smith Drive, Fitzroy Harbour, Ontario, K0A1X0
Details
- Listing ID: 1330123
- Price: $1,375,000
- Address: 5514 Canon Smith Drive, Fitzroy Harbour, Ontario K0A1X0
- Neighbourhood: Fitzroy Harbour
- Bedrooms: 4
- Full Bathrooms: 3
- Year Built: 1995
- Stories: 2
- Property Type: Single Family
- Heating: Oil,wood
Description
Welcome to this enchanting homestead on 15 acres. Equipped with Starlink internet, this exceptionally renovated naturalist paradise is an expansive home featuring exquisite upgrades & architecture. Vaulted ceilings, custom milled hardwood planks, luxurious lighting, contemporary fixtures, custom maple cabinetry, quartz & millwork. A true chef’s kitchen flows outdoors to a dining terrace & features an expansive island, stainless steel & coffee bar. Upstairs, a dramatic primary suite with Genuine Swarovski crystal chandelier, ensuite bath & romantic Juliet balcony with stellar views. 2 additional beds are perfect for guests & family. Finished basement & guest suite, ideal for exercise & entertainment. Outdoors, a storybook setting & deep front porch, sand beach volleyball court, ice rink on bedrock, large fire pit, maple syrup operation. Professionally landscaped, designed vegetable garden. 2km to ski trails, beach, camping & hiking trails in the Provincial Park. (id:22130)
Rooms
| Level | Room | Dimensions |
|---|---|---|
| Second level | 5pc Bathroom | 12'9" x 10'2" |
| Bedroom | 12'10" x 12'2" | |
| Bedroom | 19'2" x 13'5" | |
| Other | 7'11" x 7'8" | |
| Other | 3pc Ensuite bath | 9'9" x 6'8" |
| Other | 9'10" x 6'1" | |
| Primary Bedroom | 20'1" x 18'8" | |
| Main level | 3pc Bathroom | 9'8" x 6'0" |
| Family room | 27'11" x 18'8" | |
| Foyer | 15'2" x 12'9" | |
| Kitchen | 22'1" x 19'2" | |
| Living room | 20'4" x 16'2" | |
| Basement | Bedroom | 18'0" x 10'10" |
| Other | 13'9" x 9'10" | |
| Recreation room | 20'4" x 17'6" | |
| Storage | 11'5" x 7'4" |
![]()

REALTOR®, REALTORS®, and the REALTOR® logo are certification marks that are owned by REALTOR® Canada Inc. and licensed exclusively to The Canadian Real Estate Association (CREA). These certification marks identify real estate professionals who are members of CREA and who must abide by CREA’s By-Laws, Rules, and the REALTOR® Code. The MLS® trademark and the MLS® logo are owned by CREA and identify the quality of services provided by real estate professionals who are members of CREA.
The information contained on this site is based in whole or in part on information that is provided by members of The Canadian Real Estate Association, who are responsible for its accuracy. CREA reproduces and distributes this information as a service for its members and assumes no responsibility for its accuracy.
This website is operated by a brokerage or salesperson who is a member of The Canadian Real Estate Association.
The listing content on this website is protected by copyright and other laws, and is intended solely for the private, non-commercial use by individuals. Any other reproduction, distribution or use of the content, in whole or in part, is specifically forbidden. The prohibited uses include commercial use, “screen scraping”, “database scraping”, and any other activity intended to collect, store, reorganize or manipulate data on the pages produced by or displayed on this website.

