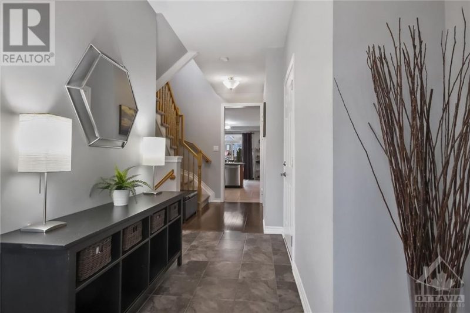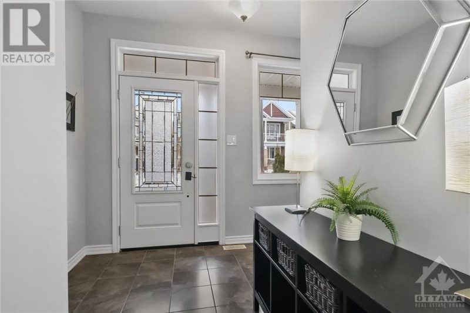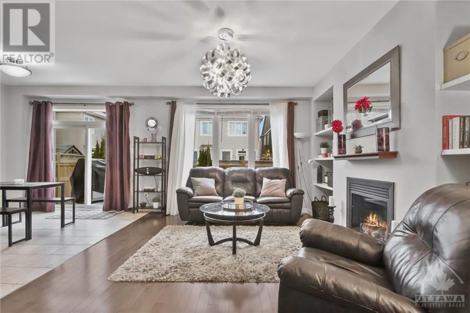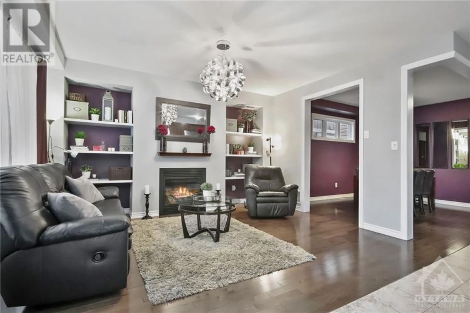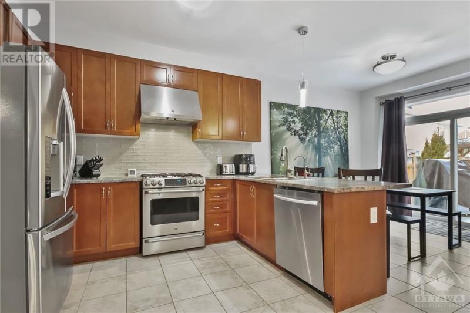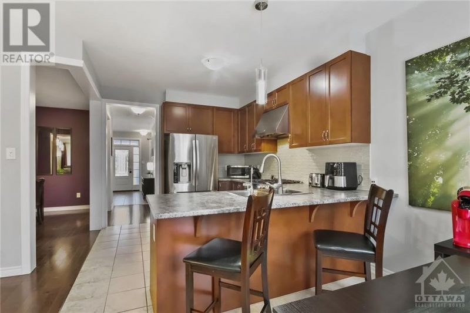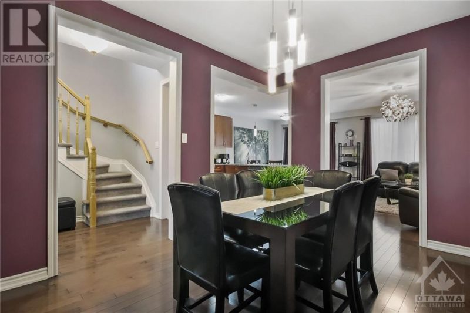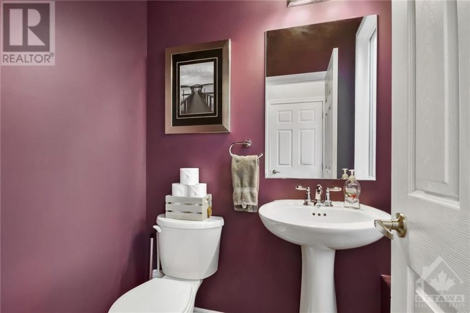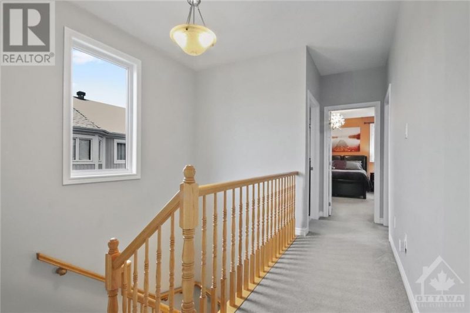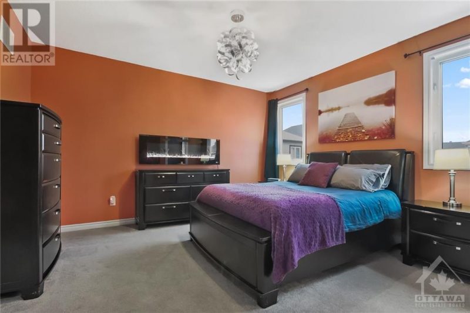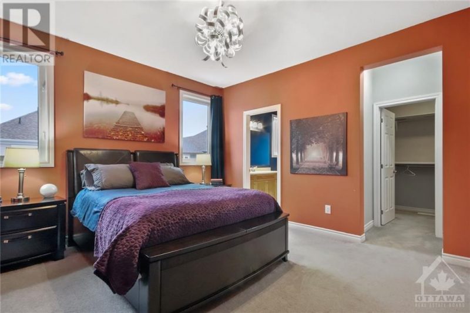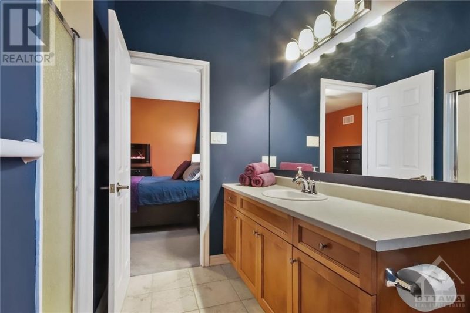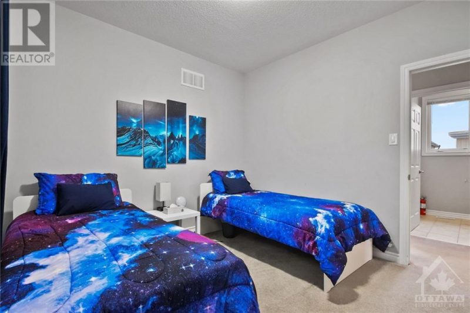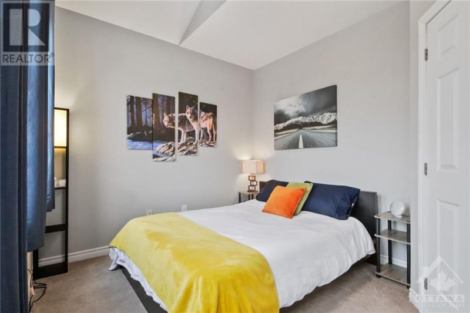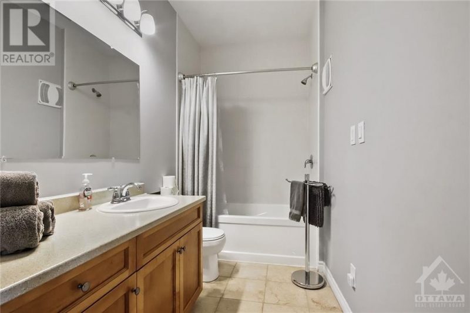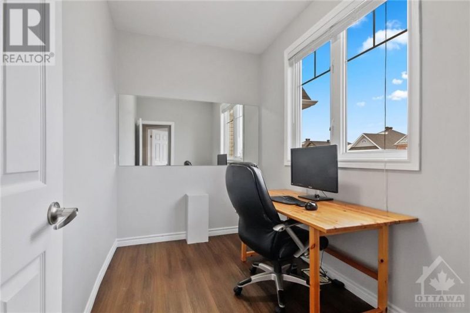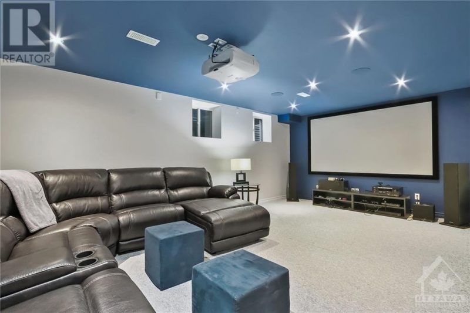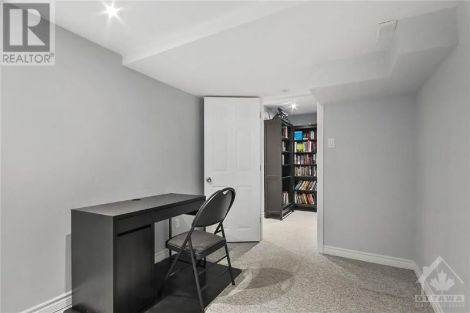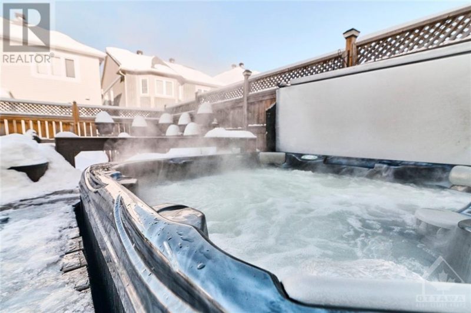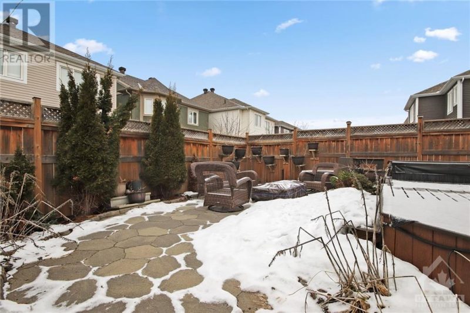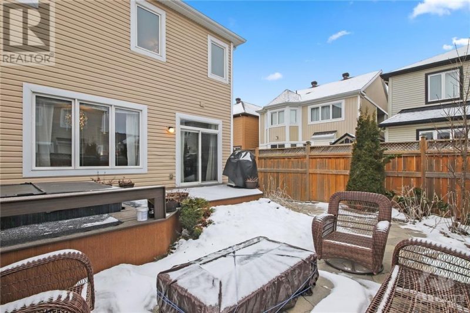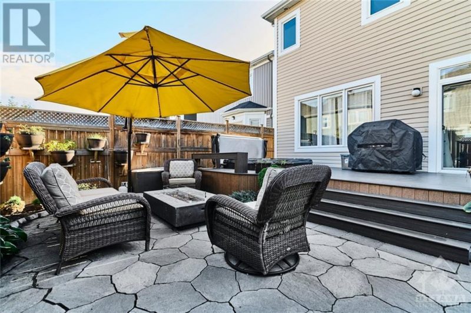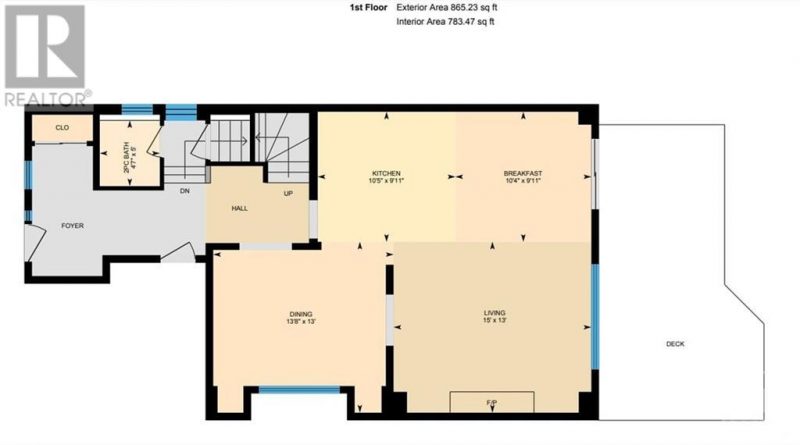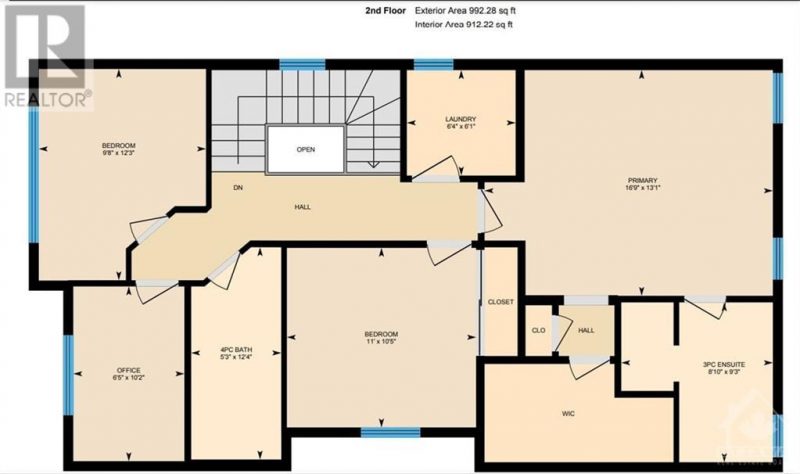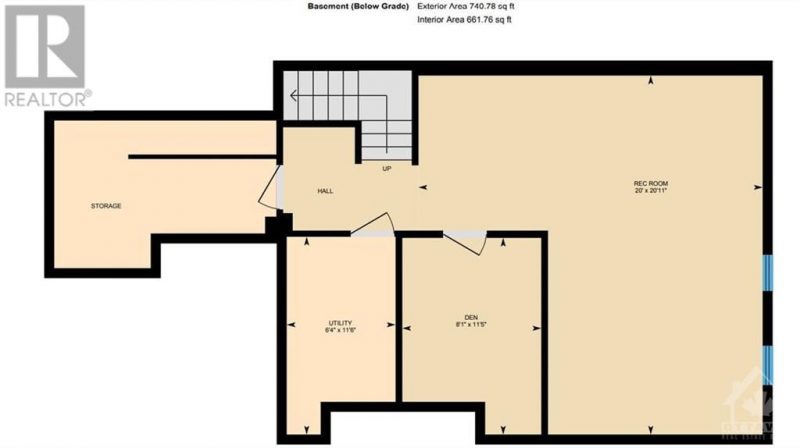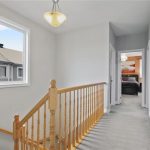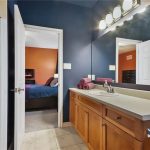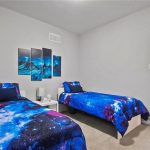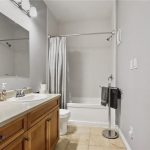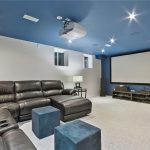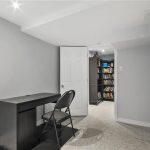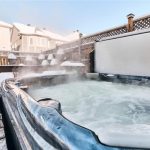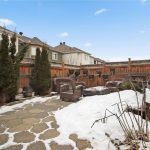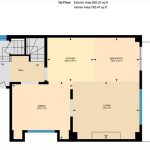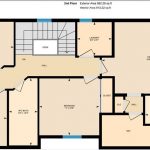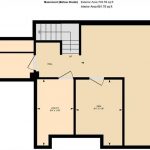56 Pondhawk Way, Ottawa, Ontario, K2C3H2
Details
- Listing ID: 1326119
- Price: $749,900
- Address: 56 Pondhawk Way, Ottawa, Ontario K2C3H2
- Neighbourhood: Half Moon Bay
- Bedrooms: 3
- Full Bathrooms: 3
- Half Bathrooms: 1
- Year Built: 2014
- Stories: 2
- Property Type: Single Family
- Heating: Natural Gas
Description
56 Pondhawk Way is the perfect fully detached family home on three finished levels. Whether beginning your journey into home ownership or empty nesting, this spacious, fully appointed three bedroom home offers ample interior space and privacy with every detail considered and ready for you and yours. Features include a cozy fireplace, stainless steel appliances and gas burning stove, step out yard bbq deck and elegant low-maintenance back yard landscaping that feels like a sanctuary. Also two home offices and a Fully Finished lower level recreation room – which doubles as a teenage getaway or man-cave. The neighborhood boasts top quality schools, parks and the city’s most extensive sport and leisure centre (google the Minto Recreation Complex for the amazing details), and easy access to shopping and Queensway. Perfect for hybrid workers needing personal offices and proximity into town. (id:22130)
Rooms
| Level | Room | Dimensions |
|---|---|---|
| Second level | 3pc Ensuite bath | 9'3" x 8'10" |
| 4pc Bathroom | 12'4" x 5'3" | |
| Bedroom | 11'0" x 10'5" | |
| Bedroom | 12'3" x 9'8" | |
| Laundry room | 6'4" x 6'1" | |
| Office | 10'2" x 6'5" | |
| Primary Bedroom | 16'9" x 13'1" | |
| Main level | 2pc Bathroom | 5'0" x 4'7" |
| Dining room | 13'8" x 13'0" | |
| Eating area | 10'4" x 9'11" | |
| Foyer | Measurements not available | |
| Kitchen | 10'5" x 9'11" | |
| Living room/Fireplace | 15'0" x 13'0" | |
| Basement | Office | 11'5" x 8'1" |
| Recreation room | 20'11" x 20'0" | |
| Utility room | 11'6" x 6'4" |
![]()

REALTOR®, REALTORS®, and the REALTOR® logo are certification marks that are owned by REALTOR® Canada Inc. and licensed exclusively to The Canadian Real Estate Association (CREA). These certification marks identify real estate professionals who are members of CREA and who must abide by CREA’s By-Laws, Rules, and the REALTOR® Code. The MLS® trademark and the MLS® logo are owned by CREA and identify the quality of services provided by real estate professionals who are members of CREA.
The information contained on this site is based in whole or in part on information that is provided by members of The Canadian Real Estate Association, who are responsible for its accuracy. CREA reproduces and distributes this information as a service for its members and assumes no responsibility for its accuracy.
This website is operated by a brokerage or salesperson who is a member of The Canadian Real Estate Association.
The listing content on this website is protected by copyright and other laws, and is intended solely for the private, non-commercial use by individuals. Any other reproduction, distribution or use of the content, in whole or in part, is specifically forbidden. The prohibited uses include commercial use, “screen scraping”, “database scraping”, and any other activity intended to collect, store, reorganize or manipulate data on the pages produced by or displayed on this website.


