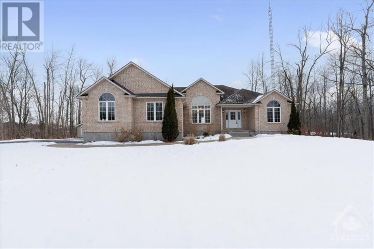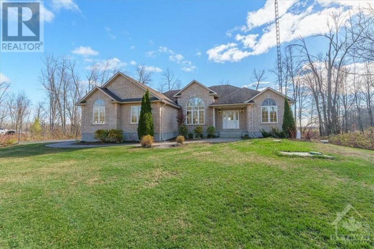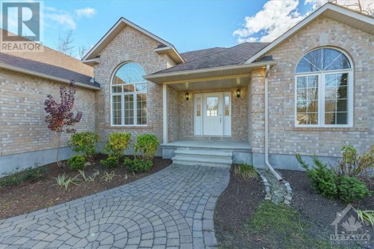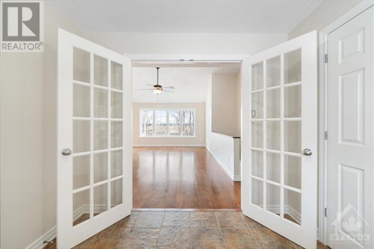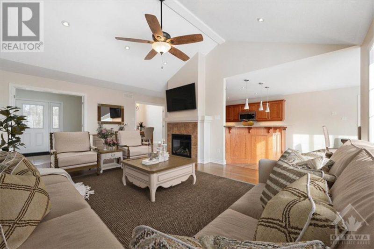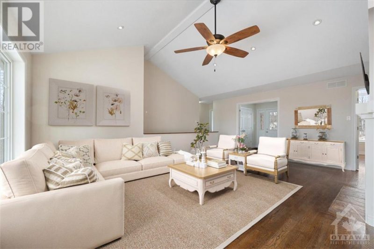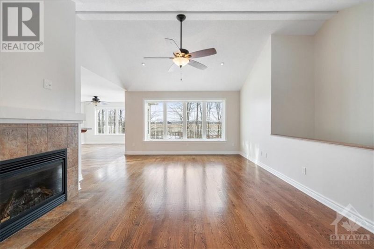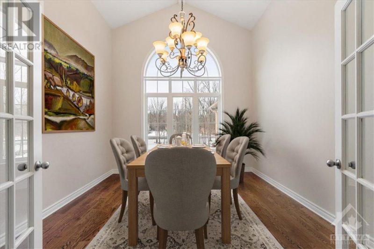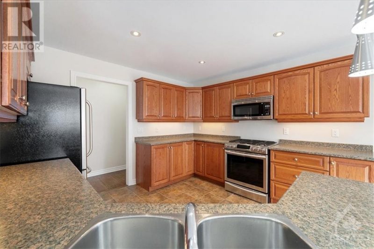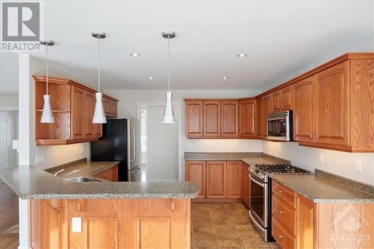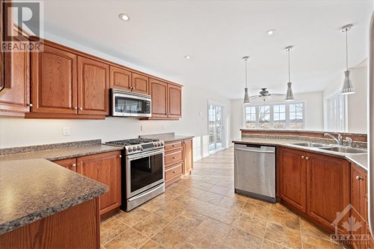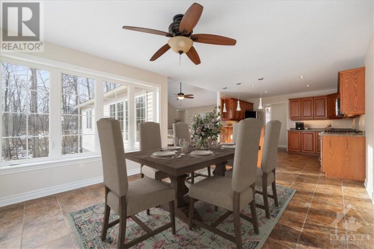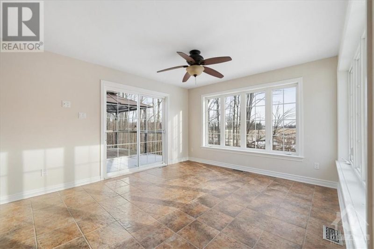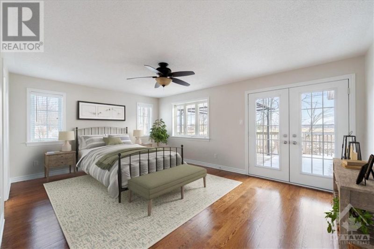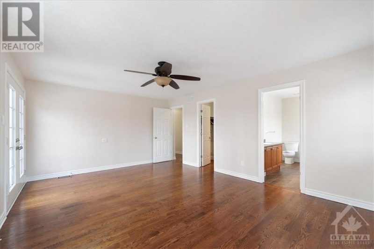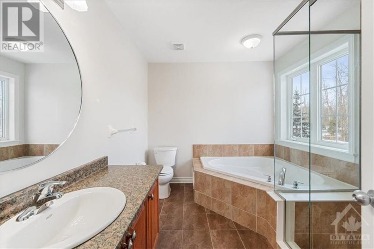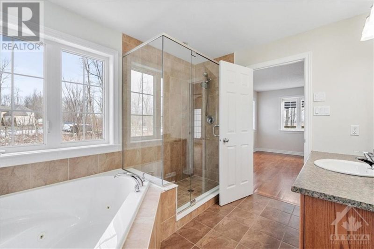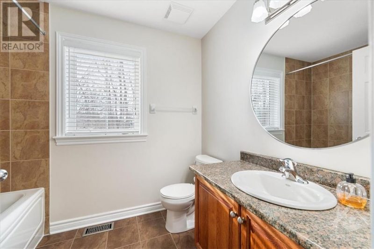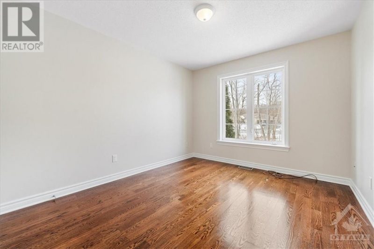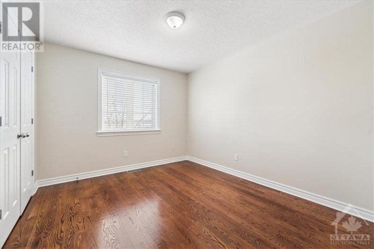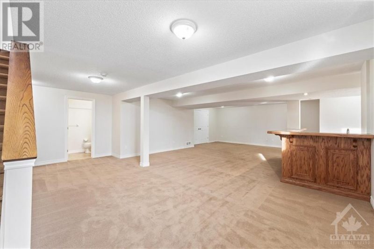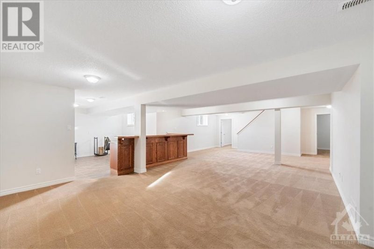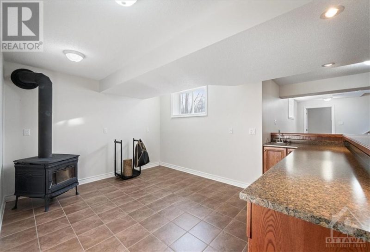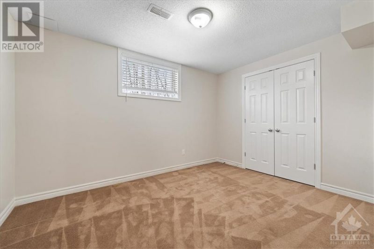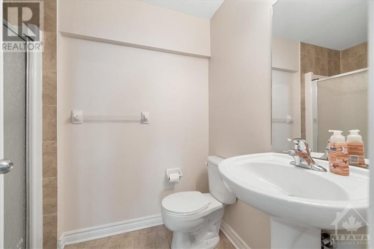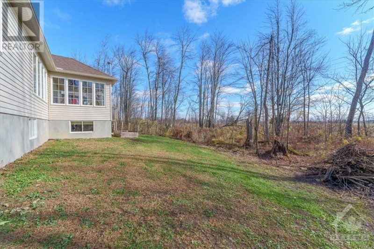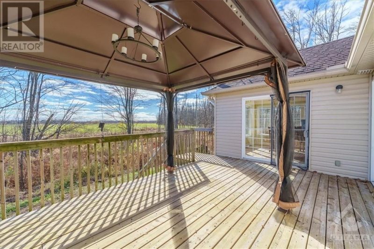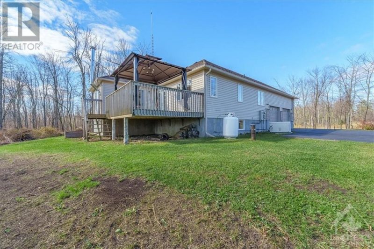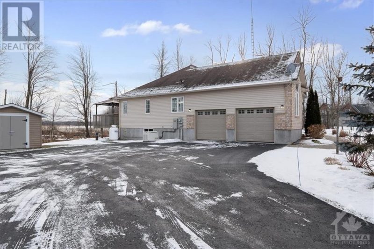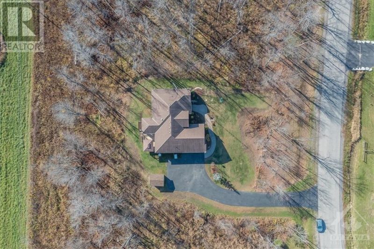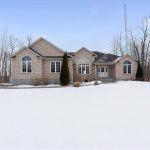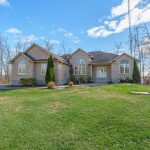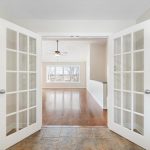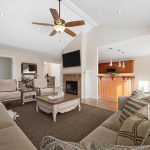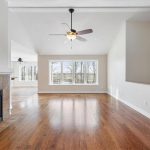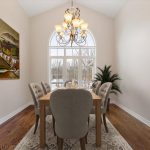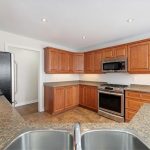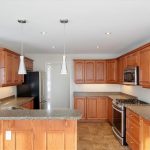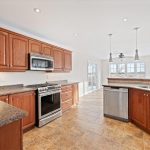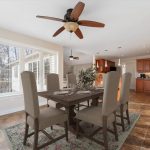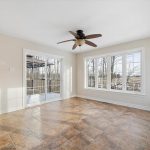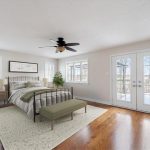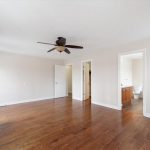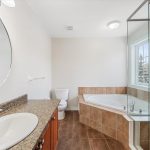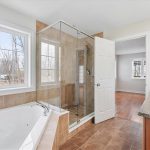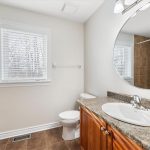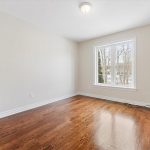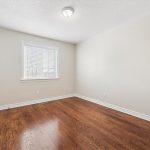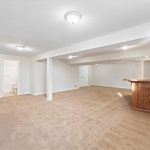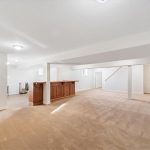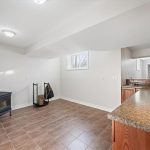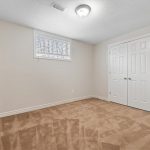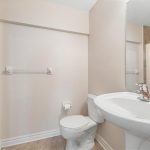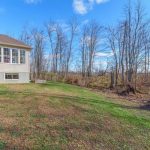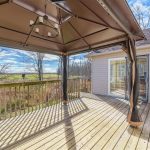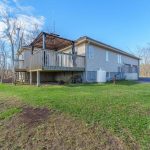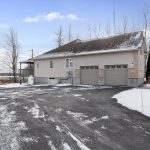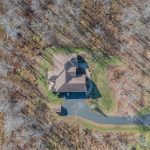5910 Wood Duck Drive, Ottawa, Ontario, K0A2W0
Details
- Listing ID: 1325528
- Price: $919,900
- Address: 5910 Wood Duck Drive, Ottawa, Ontario K0A2W0
- Neighbourhood: Osgoode
- Bedrooms: 4
- Full Bathrooms: 3
- Year Built: 2009
- Stories: 1
- Property Type: Single Family
- Heating: Propane
Description
The privacy & tranquility of country living without the long commute, this is the home you’ve been waiting for. 4 bed, 3 bath, custom-built bungalow ideally located in the Aspen Grove Estates, minutes to the Village of Manotick and a short drive to the Rideau River. This is 5910 Wood Duck Drive. No detail has been overlooked in this home. Dining rm w/soaring vaulted ceilings, large living rm w/gas fireplace is ideal for hosting. The kitchen w/oak cabinets, huge eating area, SS appliances w/gas range. Master retreat w/access to the rear deck, walk-in & 4-piece ensuite bath. 2 other beds, main bath, and laundry. The LL is finished with an immense space. The huge rec rm is open to the custom bar w/wood stove, perfect for hosting. 4th bedrm, full bath, den, along w/room for storage or workshop. Direct access to the garage. Enjoy staycations from the deck, with tree lined fields. Situated on 2 acre & sure to impress any nature. Easy commuting, move-in ready. Some photos virtually staged (id:22130)
Rooms
| Level | Room | Dimensions |
|---|---|---|
| Main level | 4pc Ensuite bath | 10'4" x 8'4" |
| Bedroom | 11'8" x 10'0" | |
| Bedroom | 11'8" x 10'0" | |
| Dining room | 11'11" x 11'10" | |
| Eating area | 15'10" x 13'8" | |
| Foyer | 9'0" x 8'6" | |
| Full bathroom | 8'7" x 6'5" | |
| Kitchen | 13'8" x 11'10" | |
| Laundry room | 9'11" x 5'10" | |
| Living room | 17'4" x 14'7" | |
| Other | 10'3" x 6'1" | |
| Primary Bedroom | 18'4" x 13'2" | |
| Lower level | Bedroom | 12'1" x 9'4" |
| Den | 12'2" x 9'4" | |
| Full bathroom | 7'10" x 5'2" | |
| Other | 12'0" x 10'8" | |
| Recreation room | 34'6" x 22'0" | |
| Storage | 22'9" x 13'1" | |
| Utility room | 12'5" x 12'2" | |
| Utility room | 9'1" x 5'8" |
![]()

REALTOR®, REALTORS®, and the REALTOR® logo are certification marks that are owned by REALTOR® Canada Inc. and licensed exclusively to The Canadian Real Estate Association (CREA). These certification marks identify real estate professionals who are members of CREA and who must abide by CREA’s By-Laws, Rules, and the REALTOR® Code. The MLS® trademark and the MLS® logo are owned by CREA and identify the quality of services provided by real estate professionals who are members of CREA.
The information contained on this site is based in whole or in part on information that is provided by members of The Canadian Real Estate Association, who are responsible for its accuracy. CREA reproduces and distributes this information as a service for its members and assumes no responsibility for its accuracy.
This website is operated by a brokerage or salesperson who is a member of The Canadian Real Estate Association.
The listing content on this website is protected by copyright and other laws, and is intended solely for the private, non-commercial use by individuals. Any other reproduction, distribution or use of the content, in whole or in part, is specifically forbidden. The prohibited uses include commercial use, “screen scraping”, “database scraping”, and any other activity intended to collect, store, reorganize or manipulate data on the pages produced by or displayed on this website.

