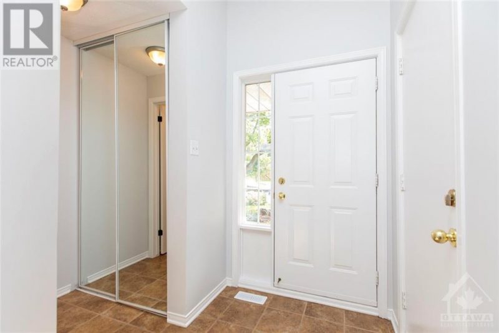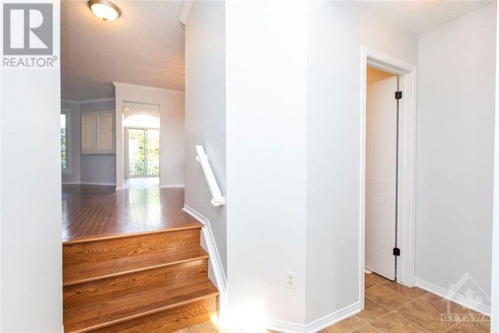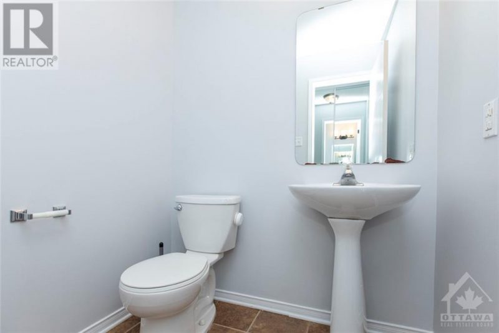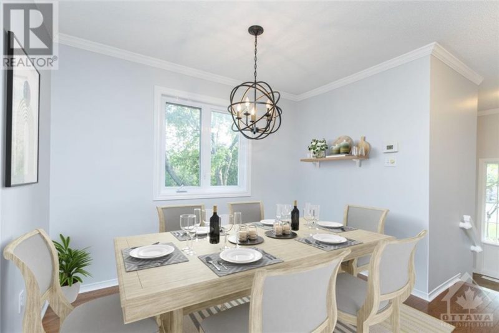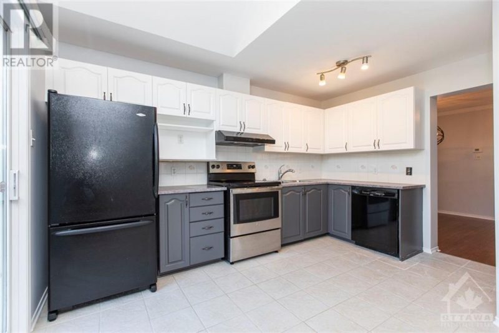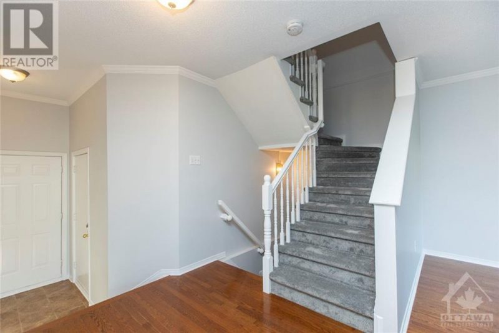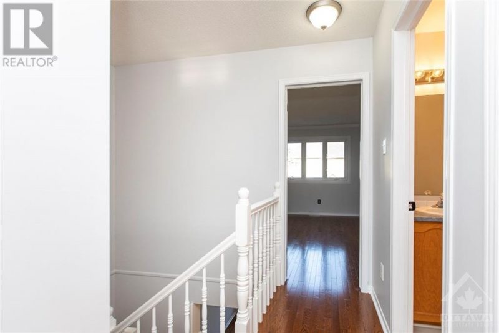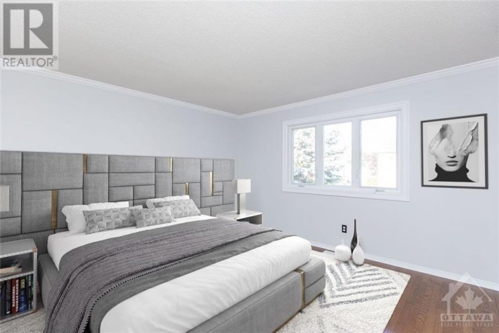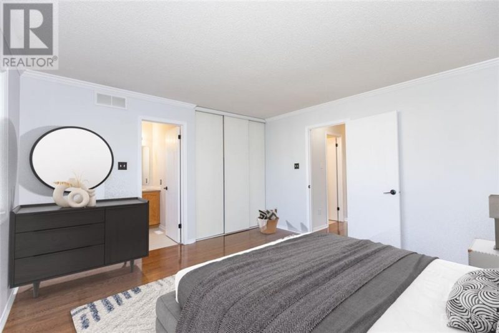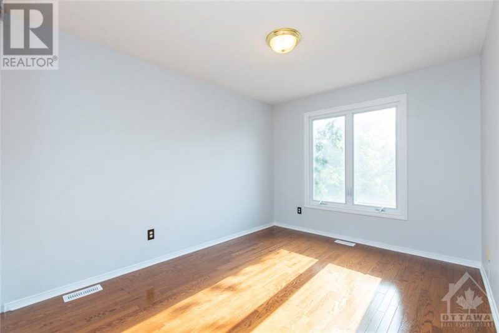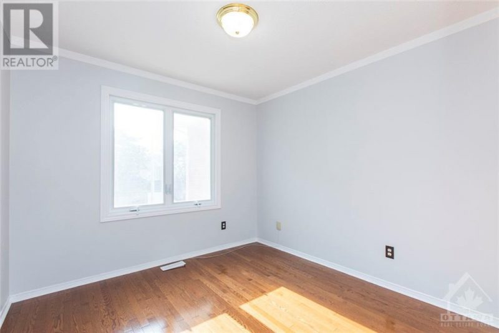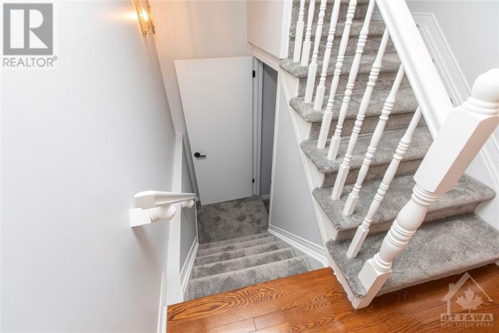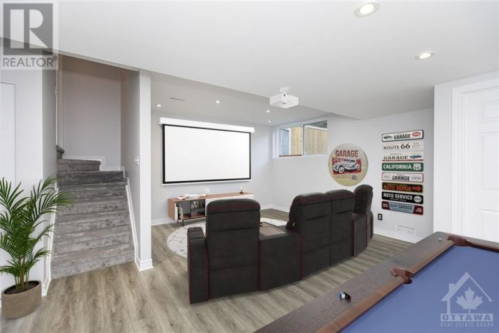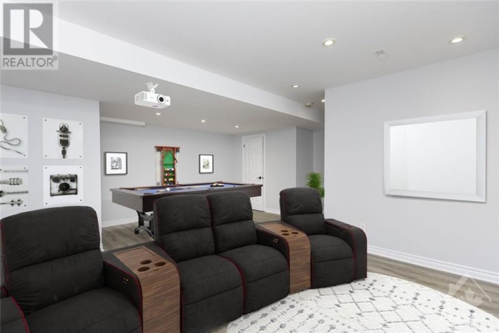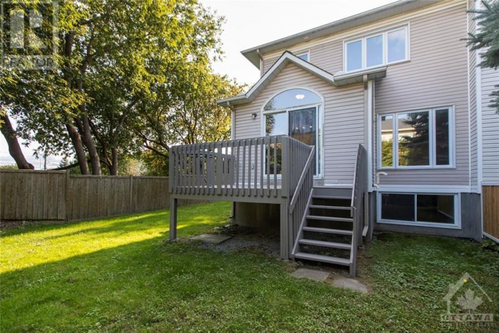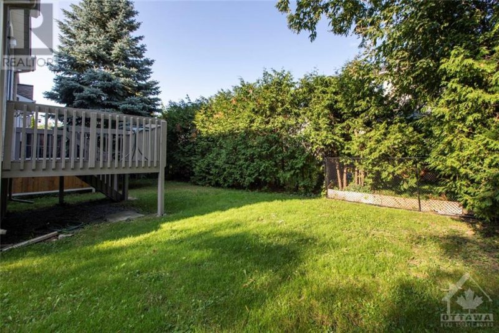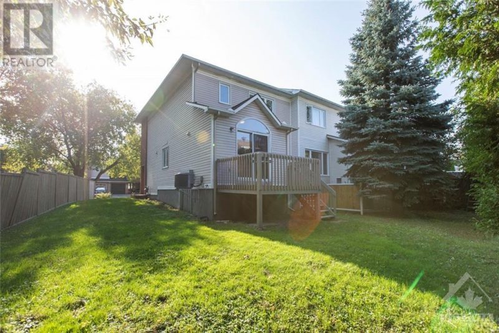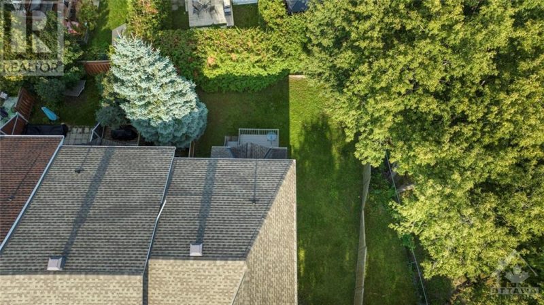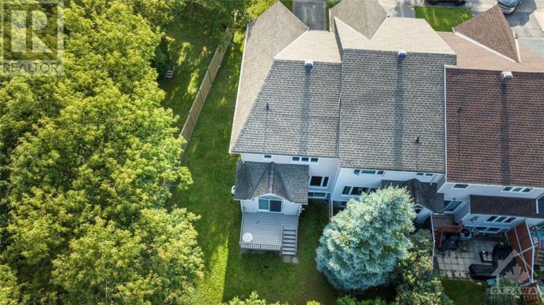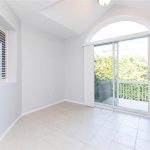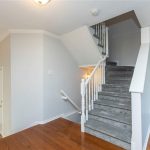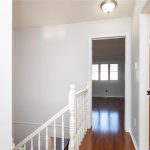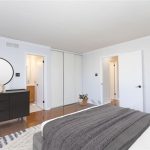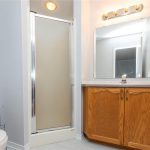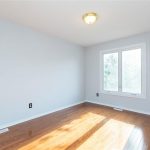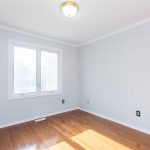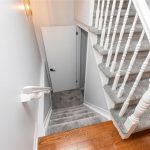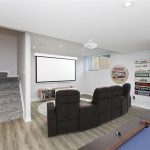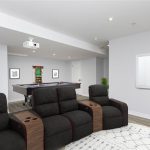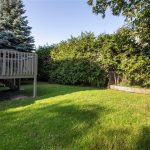6228 Arbourwood Drive, Orleans, Ontario, K1C7L6
Details
- Listing ID: 1328551
- Price: $562,000
- Address: 6228 Arbourwood Drive, Orleans, Ontario K1C7L6
- Neighbourhood: Chapel Hill
- Bedrooms: 3
- Full Bathrooms: 3
- Half Bathrooms: 1
- Year Built: 1998
- Stories: 2
- Property Type: Single Family
- Heating: Natural Gas
Description
Welcome to 6228 Arbourwood Drive! (some photos virtually staged) This lovely end unit townhouse in Chapel Hill sits on an oversized lot with no side neighbors and has just been freshly painted throughout. Step inside, and fall in the love with how much natural light fills the main floor. Gorgeous hardwood floors flow through the open space, with a large updated kitchen offering tons of cabinetry. Up the stairs (with brand new carpet), you’ll find three bedrooms all with hardwood floors. The primary bedroom has a walk-in closet and 3 pc ensuite (with stand up shower). The two secondary bedrooms are located at the front of the home, and share the full bathroom. Down the stairs (with brand new carpet), you’ll find the basement with new vinyl flooring. This space offers endless possibilities; movie nights, home office, play room, you name it! Tons of storage space and laundry facilities complete the lower level. The freshly painted back deck is the perfect spot to unwind after a long day. (id:22130)
Rooms
| Level | Room | Dimensions |
|---|---|---|
| Second level | 3pc Ensuite bath | 6'10" x 6'9" |
| 4pc Bathroom | 9'5" x 4'11" | |
| Bedroom | 11'9" x 9'7" | |
| Bedroom | 9'5" x 12'0" | |
| Other | 6'4" x 5'11" | |
| Primary Bedroom | 13'0" x 12'11" | |
| Main level | Dining room | 9'11" x 7'7" |
| Foyer | 9'10" x 6'6" | |
| Kitchen | 13'2" x 11'9" | |
| Living room | 13'10" x 10'9" | |
| Partial bathroom | 4'11" x 5'4" | |
| Basement | Laundry room | 9'10" x 10'10" |
| Recreation room | 18'7" x 16'5" | |
| Storage | 10'9" x 7'10" |
![]()

REALTOR®, REALTORS®, and the REALTOR® logo are certification marks that are owned by REALTOR® Canada Inc. and licensed exclusively to The Canadian Real Estate Association (CREA). These certification marks identify real estate professionals who are members of CREA and who must abide by CREA’s By-Laws, Rules, and the REALTOR® Code. The MLS® trademark and the MLS® logo are owned by CREA and identify the quality of services provided by real estate professionals who are members of CREA.
The information contained on this site is based in whole or in part on information that is provided by members of The Canadian Real Estate Association, who are responsible for its accuracy. CREA reproduces and distributes this information as a service for its members and assumes no responsibility for its accuracy.
This website is operated by a brokerage or salesperson who is a member of The Canadian Real Estate Association.
The listing content on this website is protected by copyright and other laws, and is intended solely for the private, non-commercial use by individuals. Any other reproduction, distribution or use of the content, in whole or in part, is specifically forbidden. The prohibited uses include commercial use, “screen scraping”, “database scraping”, and any other activity intended to collect, store, reorganize or manipulate data on the pages produced by or displayed on this website.


