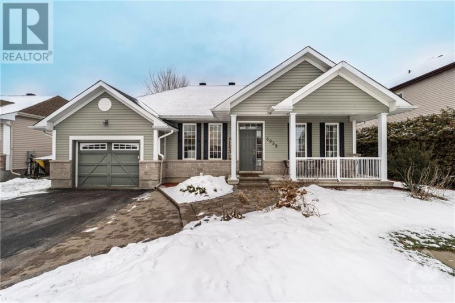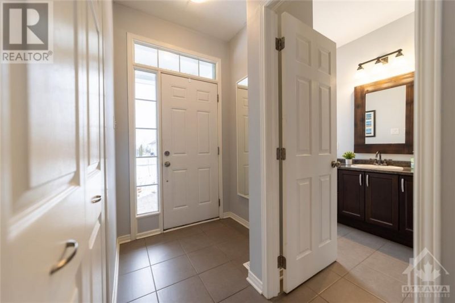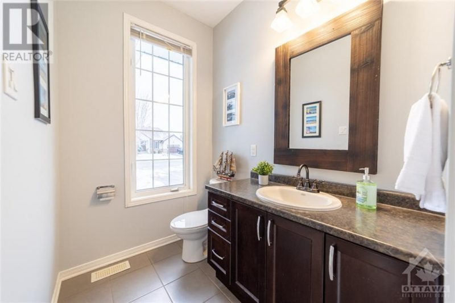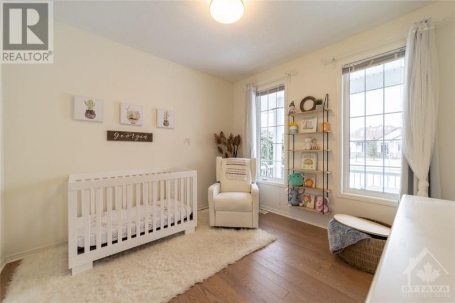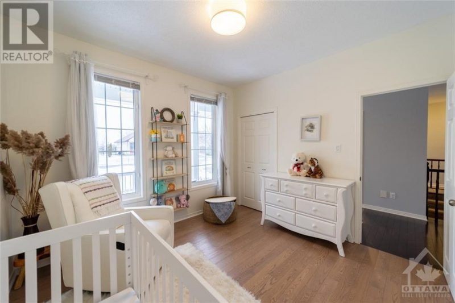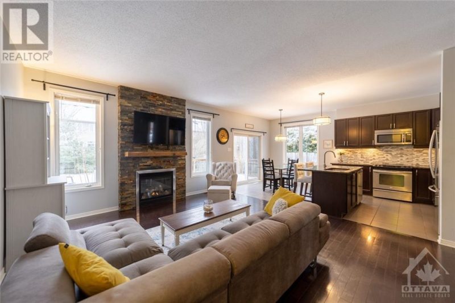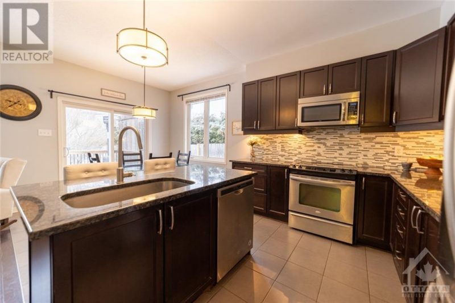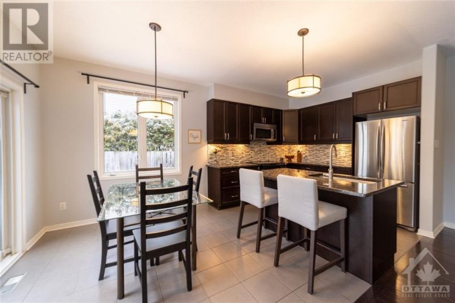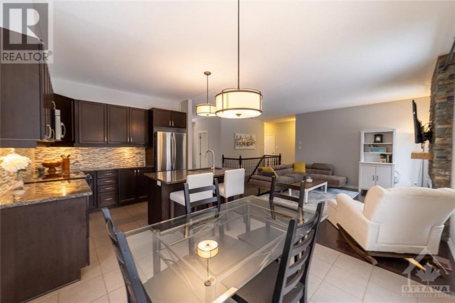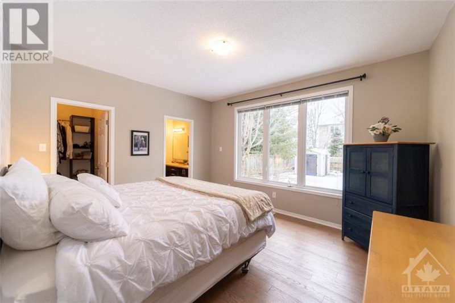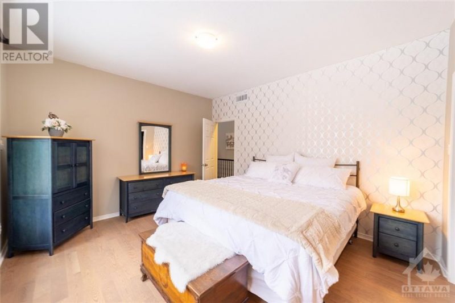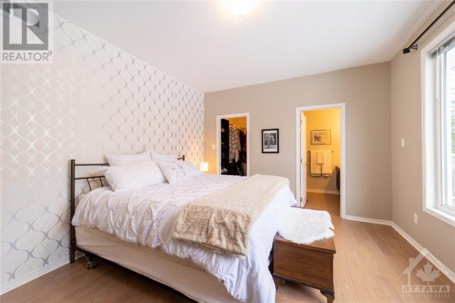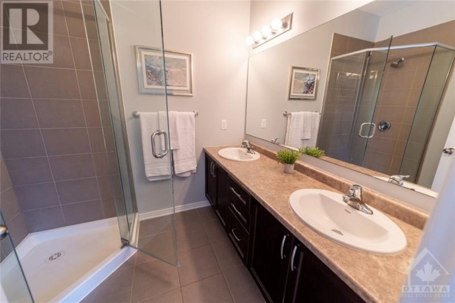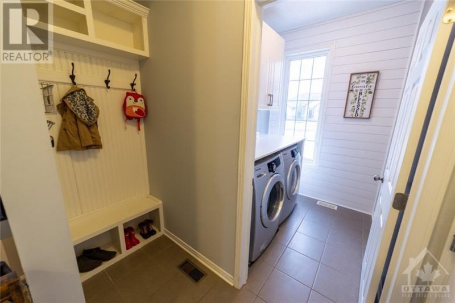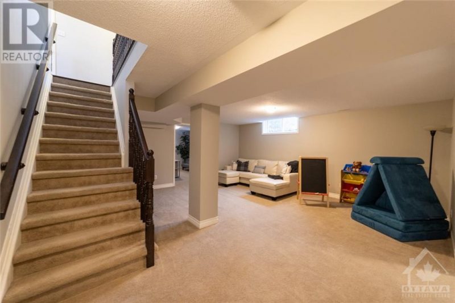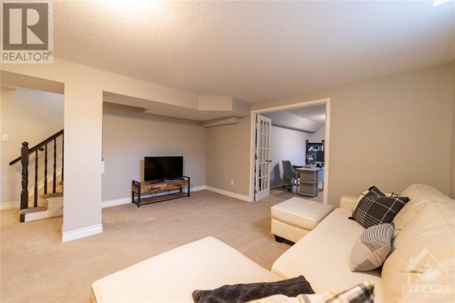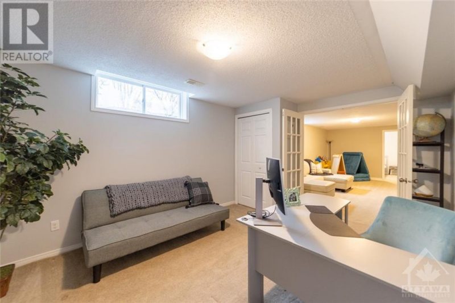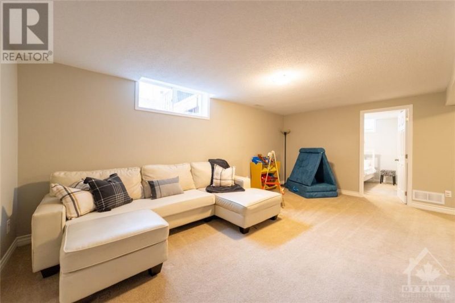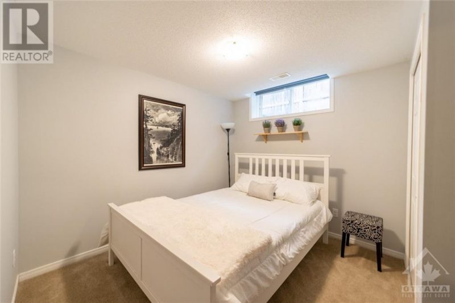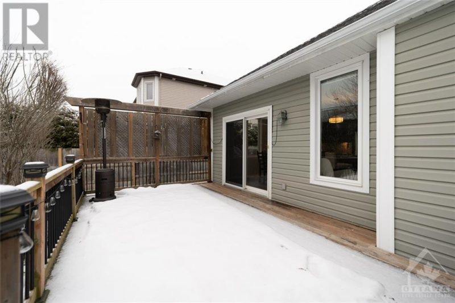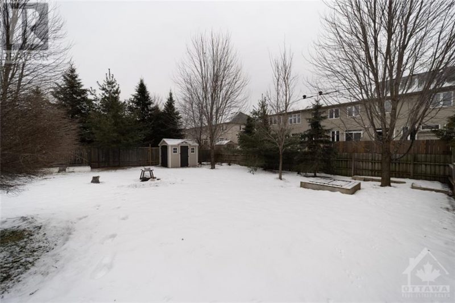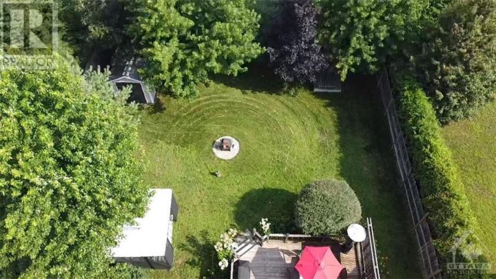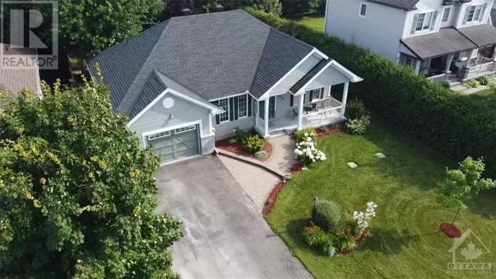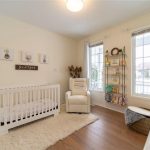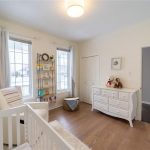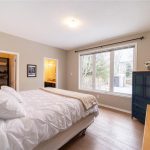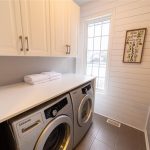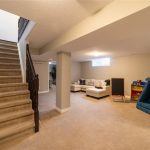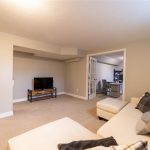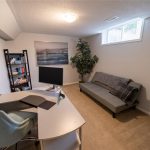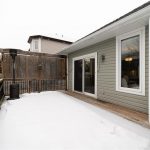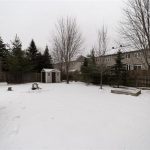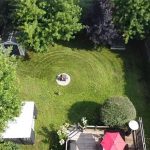6939 Mary Anne Drive, Greely, Ontario, K4P0B9
Details
- Listing ID: 1330590
- Price: $774,800
- Address: 6939 Mary Anne Drive, Greely, Ontario K4P0B9
- Neighbourhood: Shadow Ridge
- Bedrooms: 4
- Full Bathrooms: 2
- Year Built: 2010
- Stories: 1
- Property Type: Single Family
- Heating: Natural Gas
Description
City maintained septic and well! Curb appeal galore with a landscaped front yard and peaceful porch to enjoy a morning coffee. This beautiful 4 bed, 2 full bath family home in a growing community could be right for you! Foyer opens to a full bath and secondary bedroom with newer hardwood flooring, perfect for your home office or guests. Continue to the open-concept living room with a cozy gas fireplace. Kitchen has plumbed island, under-mount lighting, SS appliances and granite countertops. Primary bedroom with large windows is around the corner with WIC & ensuite featuring his and hers sinks. Inside access to the garage is next to the main floor laundry room. Lower level living space features rec room & 3rd and 4th bedroom. Rough in for 3rd full bathroom and storage room with installed shelving nearby. Generous deck and spacious yard, perfect for entertaining! Be a part of the Greely community full of shopping opportunities, parks & lakes. (id:22130)
Rooms
| Level | Room | Dimensions |
|---|---|---|
| Main level | 4pc Ensuite bath | 7'7" x 6'5" |
| Bedroom | 10'11" x 10'11" | |
| Eating area | 10'4" x 8'10" | |
| Family room | 14'1" x 12'7" | |
| Foyer | 7'8" x 4'11" | |
| Full bathroom | 9'10" x 5'0" | |
| Kitchen | 10'3" x 9'2" | |
| Laundry room | 6'8" x 5'8" | |
| Other | 6'6" x 4'1" | |
| Primary Bedroom | 13'11" x 12'0" | |
| Lower level | Bedroom | 11'0" x 9'9" |
| Bedroom | 12'7" x 10'9" | |
| Recreation room | 18'9" x 15'0" | |
| Storage | 29'1" x 9'6" |
![]()

REALTOR®, REALTORS®, and the REALTOR® logo are certification marks that are owned by REALTOR® Canada Inc. and licensed exclusively to The Canadian Real Estate Association (CREA). These certification marks identify real estate professionals who are members of CREA and who must abide by CREA’s By-Laws, Rules, and the REALTOR® Code. The MLS® trademark and the MLS® logo are owned by CREA and identify the quality of services provided by real estate professionals who are members of CREA.
The information contained on this site is based in whole or in part on information that is provided by members of The Canadian Real Estate Association, who are responsible for its accuracy. CREA reproduces and distributes this information as a service for its members and assumes no responsibility for its accuracy.
This website is operated by a brokerage or salesperson who is a member of The Canadian Real Estate Association.
The listing content on this website is protected by copyright and other laws, and is intended solely for the private, non-commercial use by individuals. Any other reproduction, distribution or use of the content, in whole or in part, is specifically forbidden. The prohibited uses include commercial use, “screen scraping”, “database scraping”, and any other activity intended to collect, store, reorganize or manipulate data on the pages produced by or displayed on this website.

