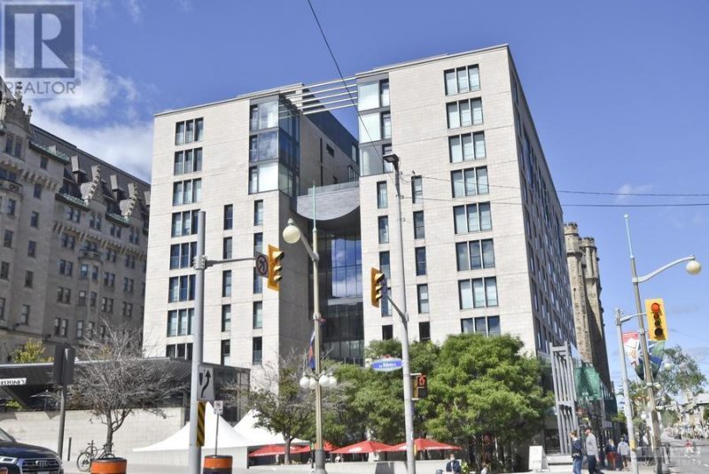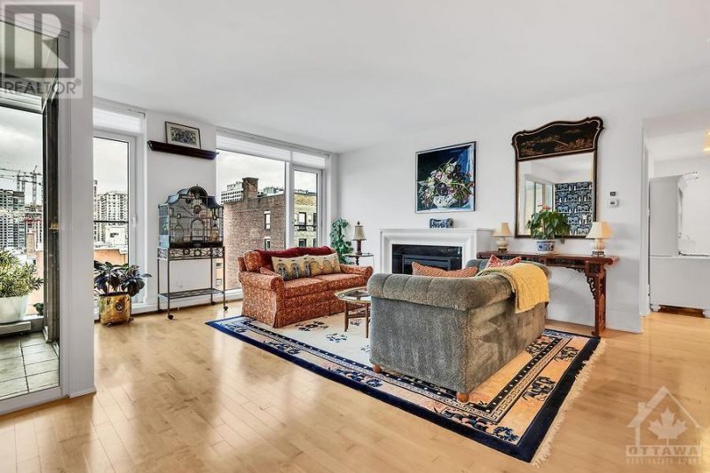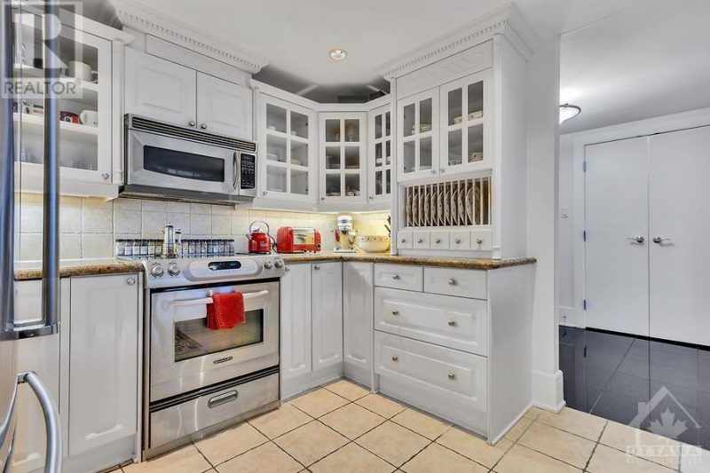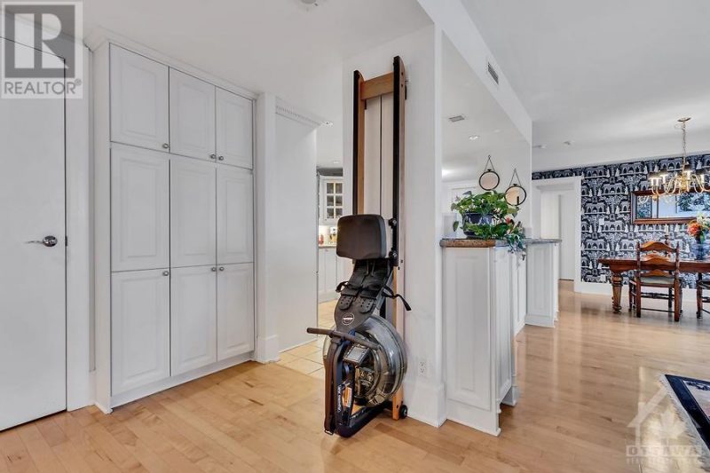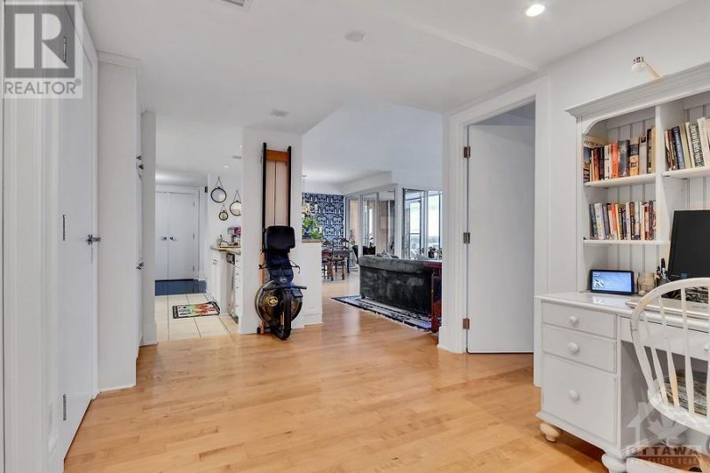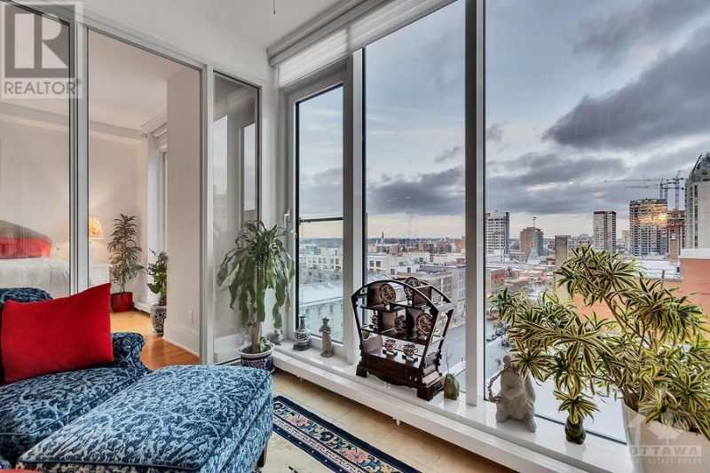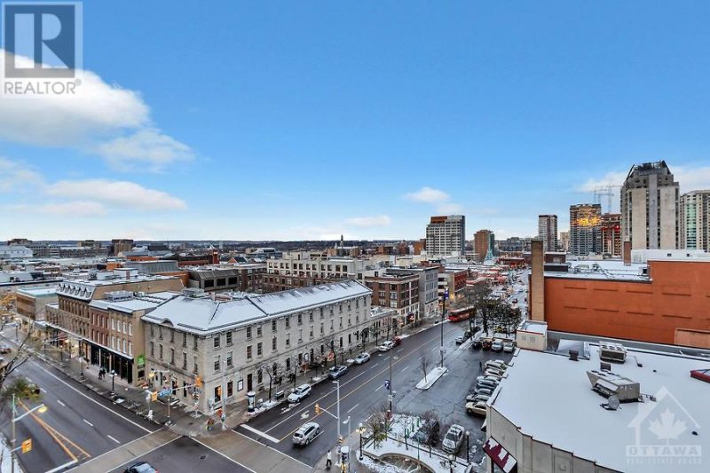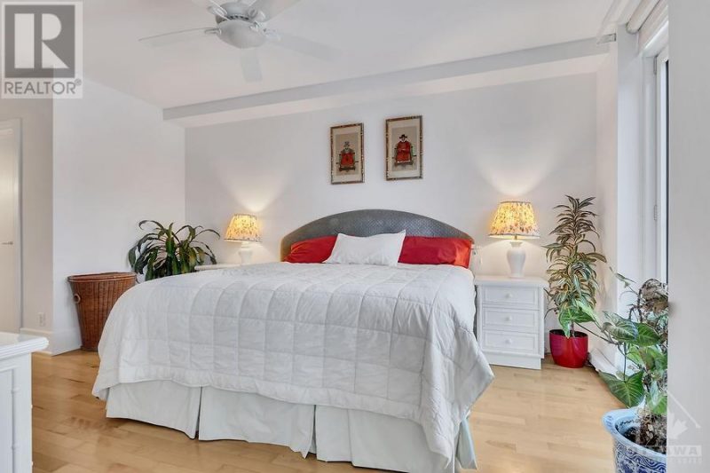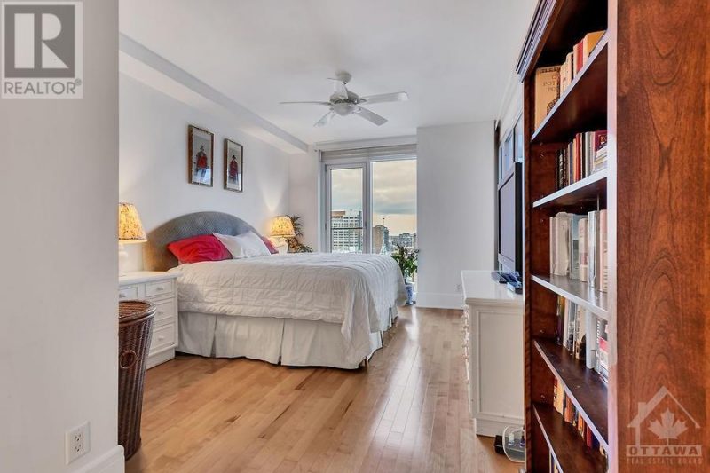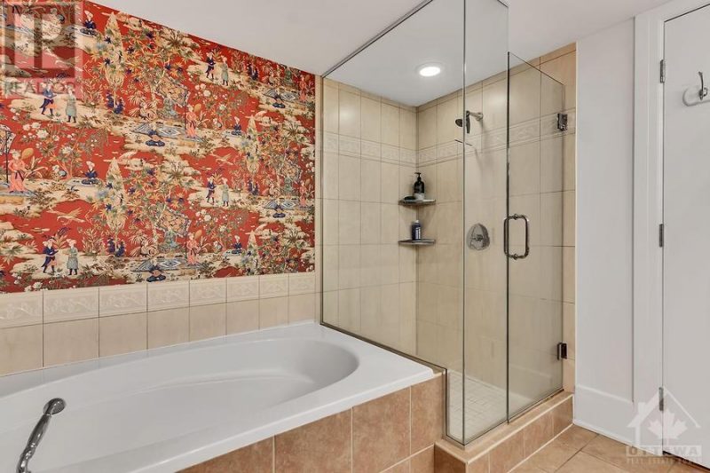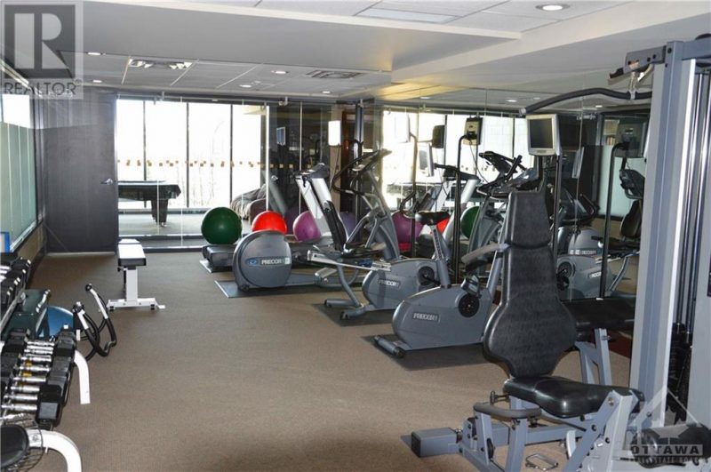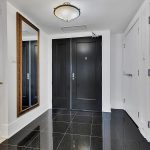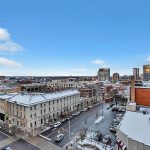700 Sussex Drive Unit#g102, Ottawa, Ontario, K1N1K4
Details
- Listing ID: 1330586
- Price: $1,100,000
- Address: 700 Sussex Drive Unit#g102, Ottawa, Ontario K1N1K4
- Neighbourhood: Byward Market
- Bedrooms: 2
- Full Bathrooms: 2
- Year Built: 2005
- Stories: 10
- Property Type: Single Family
- Heating: Natural Gas,
Description
Luxury living awaits at Ottawa’s premier address! 700 SUSSEX. Boutique style building. Coveted garden level unit with expansive view of the ByWard Market. 1525 sq ft. Bright exposure. Floor to ceiling windows. 2 bedrooms, 2 full baths, office nook & solarium. Open concept living/dining/kitchen. Great layout with bedrooms on either side of main living space. Open office/den area off kitchen. Spacious master w/ gorgeous ensuite. Second bedroom & full bath. Hardwood throughout. Granite counters. Superior finishes. New fridge in 2021 & washer/dryer Nov 2022. 24 hr concierge/security. 6th floor dining/boardroom equipped w/ full kitchen, TV for presentations & view of canal. Fitness centre, sauna & games room. Garden patio right outside your door. Great for BBQ’s. Steps to Parliament Hill, the Rideau Canal, Byward Market, Major’s Hill Park, Rideau Centre & FarmBoy. On NCC leased land. Two on-site restaurants. Parking #15 on garage level with no stairs. Car wash stations. Floor plan attached. (id:22130)
Rooms
| Level | Room | Dimensions |
|---|---|---|
| Main level | 5pc Ensuite bath | 9'11" x 9'3" |
| Bedroom | 14'5" x 10'0" | |
| Dining room | 11'7" x 9'8" | |
| Foyer | 9'6" x 6'9" | |
| Full bathroom | 7'3" x 5'2" | |
| Kitchen | 13'1" x 10'3" | |
| Living room | 17'9" x 14'5" | |
| Office | 14'1" x 9'3" | |
| Other | Measurements not available | |
| Primary Bedroom | 21'0" x 11'4" | |
| Solarium | 9'8" x 7'9" |
![]()

REALTOR®, REALTORS®, and the REALTOR® logo are certification marks that are owned by REALTOR® Canada Inc. and licensed exclusively to The Canadian Real Estate Association (CREA). These certification marks identify real estate professionals who are members of CREA and who must abide by CREA’s By-Laws, Rules, and the REALTOR® Code. The MLS® trademark and the MLS® logo are owned by CREA and identify the quality of services provided by real estate professionals who are members of CREA.
The information contained on this site is based in whole or in part on information that is provided by members of The Canadian Real Estate Association, who are responsible for its accuracy. CREA reproduces and distributes this information as a service for its members and assumes no responsibility for its accuracy.
This website is operated by a brokerage or salesperson who is a member of The Canadian Real Estate Association.
The listing content on this website is protected by copyright and other laws, and is intended solely for the private, non-commercial use by individuals. Any other reproduction, distribution or use of the content, in whole or in part, is specifically forbidden. The prohibited uses include commercial use, “screen scraping”, “database scraping”, and any other activity intended to collect, store, reorganize or manipulate data on the pages produced by or displayed on this website.

