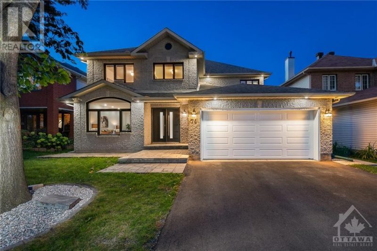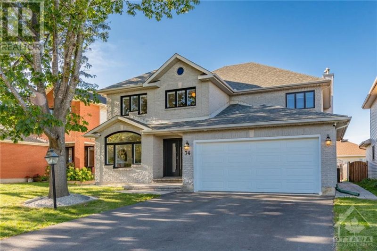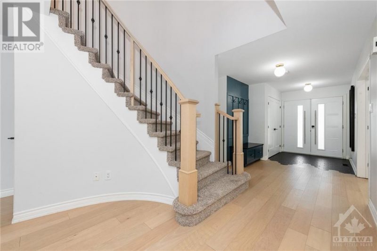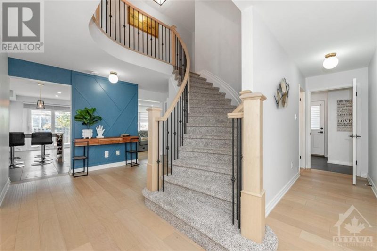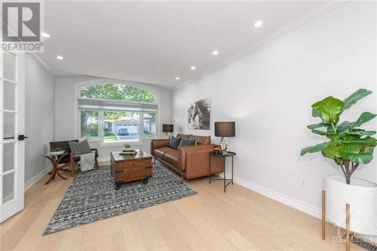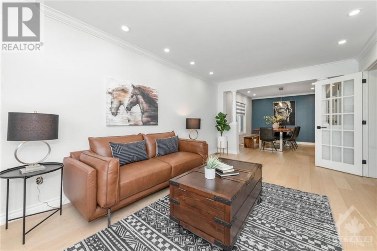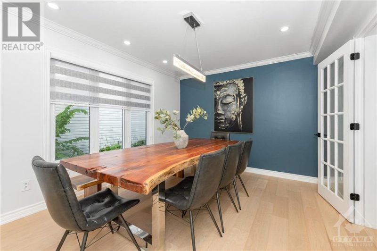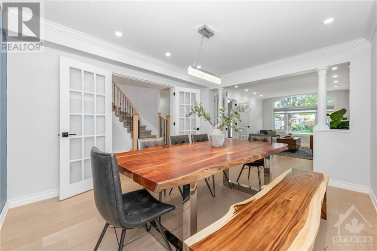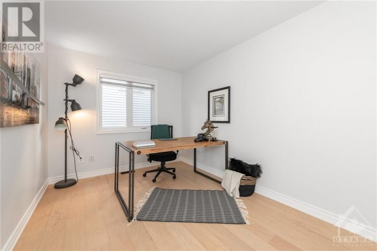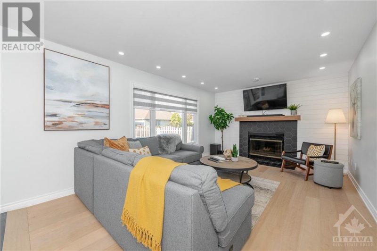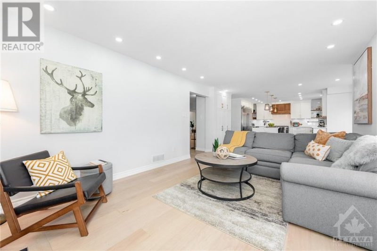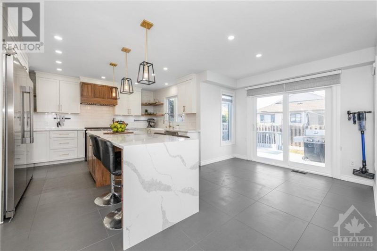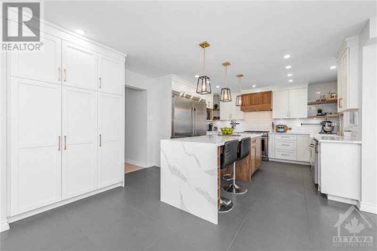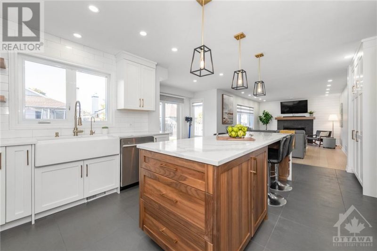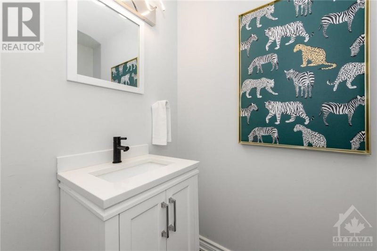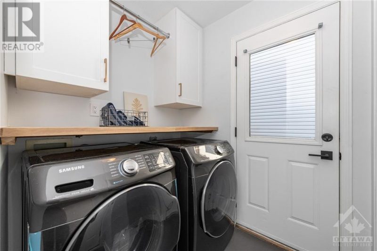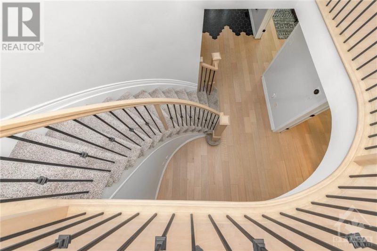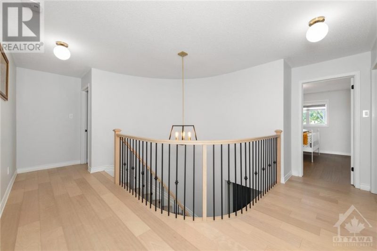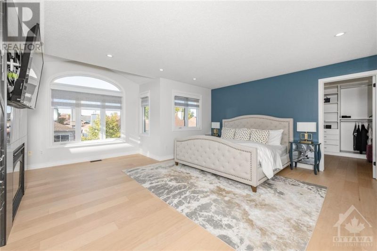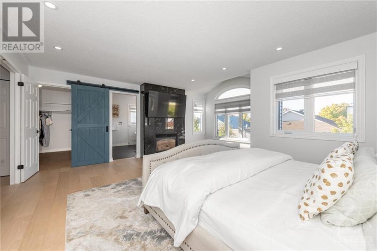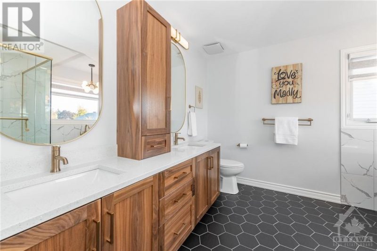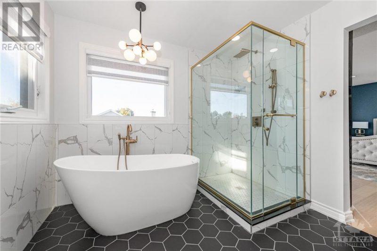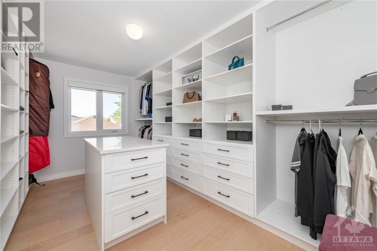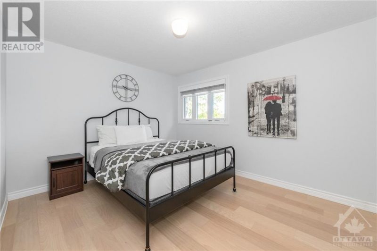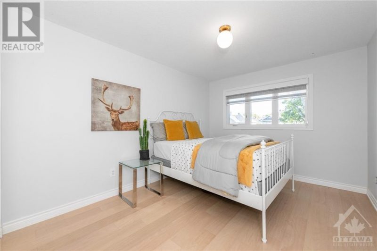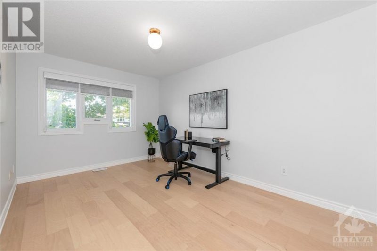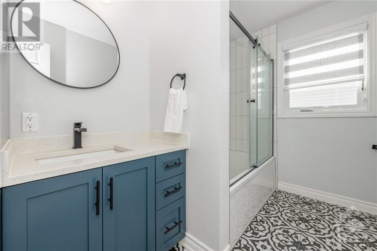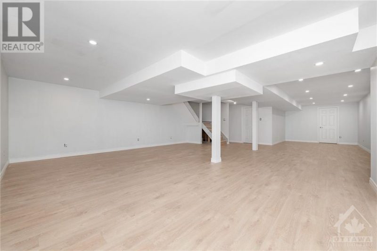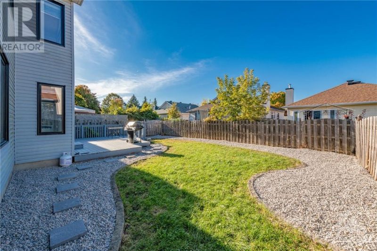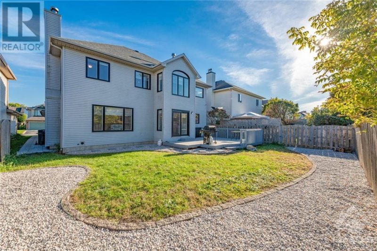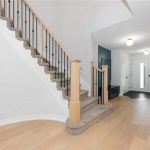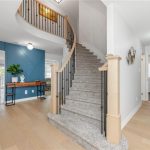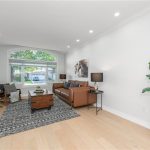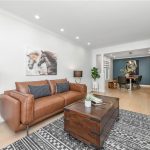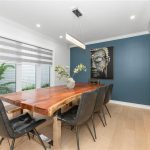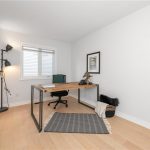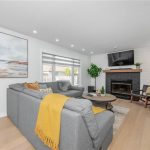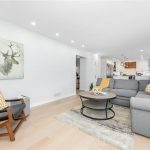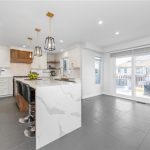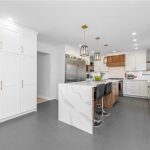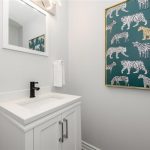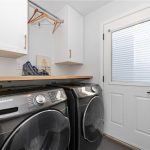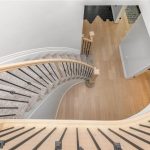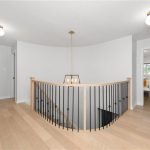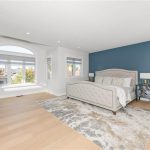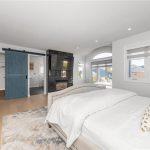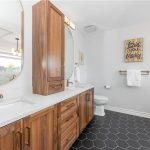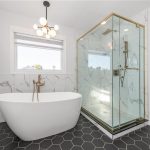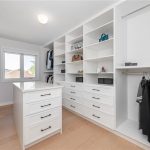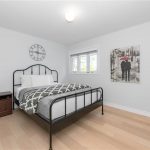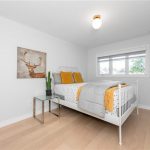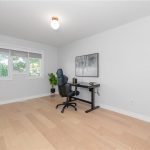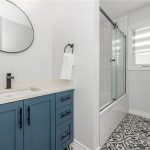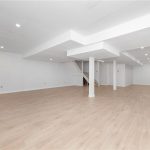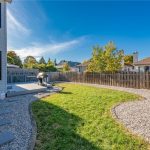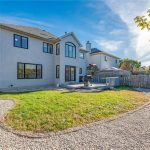74 Newborough Crescent, Nepean, Ontario, K2G6A6
Details
- Listing ID: 1328378
- Price: $1,150,000
- Address: 74 Newborough Crescent, Nepean, Ontario K2G6A6
- Neighbourhood: Rideaucrest
- Bedrooms: 5
- Full Bathrooms: 3
- Half Bathrooms: 1
- Year Built: 1994
- Stories: 2
- Property Type: Single Family
- Heating: Natural Gas
Description
Welcome to Stunning & Modern Renovated 3019+900(Basement) Squareft Smart Home situated on a quiet street close to parks, schools and groceries. Home features Smart Home features, Gorgeous designer inspired entrance, Separate living and dining area with large windows and potlights, main floor Bed/Office, Laundry with a side entrance. Family room with wood fireplace and shiplap wall & modern mantel for Cozy family time. Custom Designed kitchen includes all soft close 2 tone kitchen cabinets, 2 garbage pull outs, 36inch apron sink, champagne bronze trim and features twin fridge-freezer & walnut hoodfan insert.2nd Level with 4 bedrooms and Main bathroom with Tons of storage & Glass Shower Door. Primary Bedroom features French Door Entrance, Custom WIC closet with Island with Quartz Countertop, Gas Fireplace, secondary WIC. Master Ensuite have Luxury Champagne Bronze trims and Faucets with Standalone Tub and Custom Glass Showers. *Must Check*Complete Upgrades list .3D Tour.*Just Wow*. (id:22130)
Rooms
| Level | Room | Dimensions |
|---|---|---|
| Second level | 3pc Bathroom | 5'10" x 9'7" |
| 5pc Ensuite bath | 10'1" x 9'4" | |
| Bedroom | 10'0" x 12'9" | |
| Bedroom | 13'3" x 9'8" | |
| Bedroom | 14'7" x 9'8" | |
| Other | 16'11" x 10'4" | |
| Main level | 2pc Bathroom | 6'8" x 4'4" |
| Bedroom | 12'4" x 8'11" | |
| Dining room | 13'1" x 10'10" | |
| Eating area | 12'6" x 9'5" | |
| Family room/Fireplace | 17'1" x 11'1" | |
| Kitchen | 13'6" x 9'7" | |
| Living room | 17'1" x 10'11" |
![]()

REALTOR®, REALTORS®, and the REALTOR® logo are certification marks that are owned by REALTOR® Canada Inc. and licensed exclusively to The Canadian Real Estate Association (CREA). These certification marks identify real estate professionals who are members of CREA and who must abide by CREA’s By-Laws, Rules, and the REALTOR® Code. The MLS® trademark and the MLS® logo are owned by CREA and identify the quality of services provided by real estate professionals who are members of CREA.
The information contained on this site is based in whole or in part on information that is provided by members of The Canadian Real Estate Association, who are responsible for its accuracy. CREA reproduces and distributes this information as a service for its members and assumes no responsibility for its accuracy.
This website is operated by a brokerage or salesperson who is a member of The Canadian Real Estate Association.
The listing content on this website is protected by copyright and other laws, and is intended solely for the private, non-commercial use by individuals. Any other reproduction, distribution or use of the content, in whole or in part, is specifically forbidden. The prohibited uses include commercial use, “screen scraping”, “database scraping”, and any other activity intended to collect, store, reorganize or manipulate data on the pages produced by or displayed on this website.

