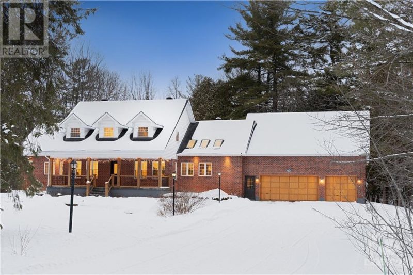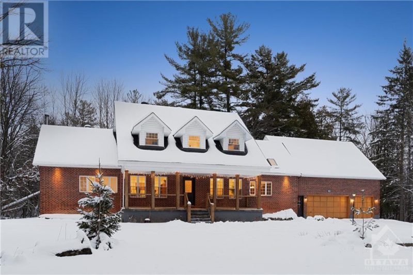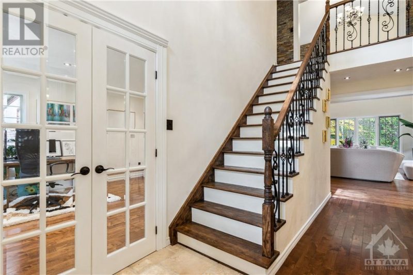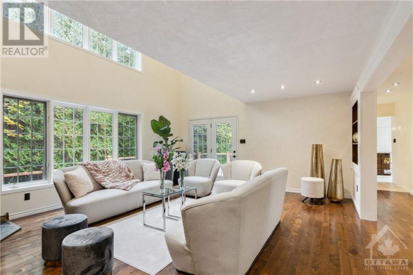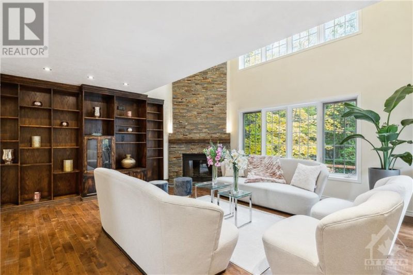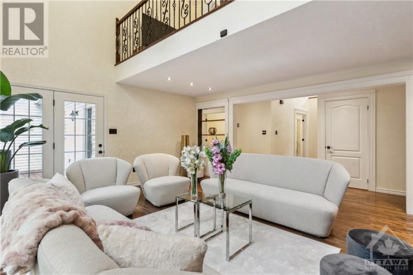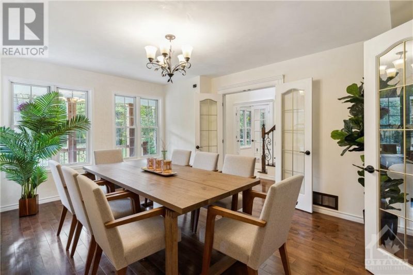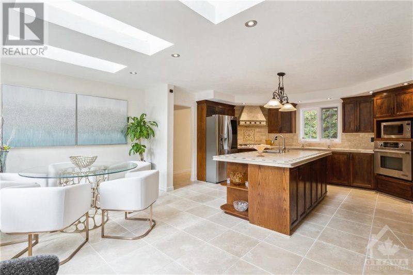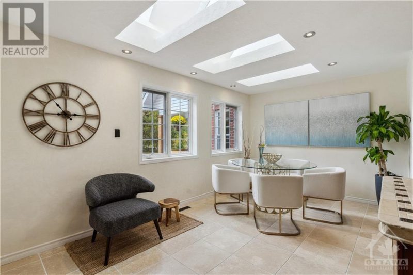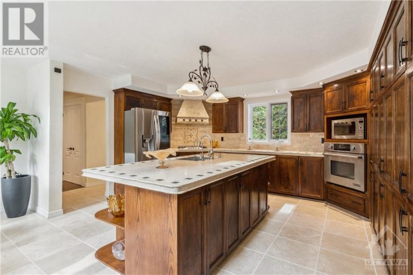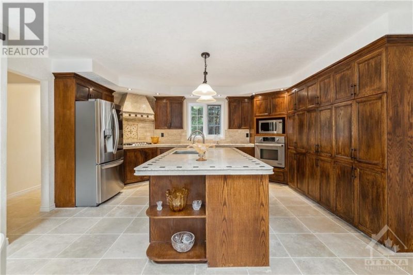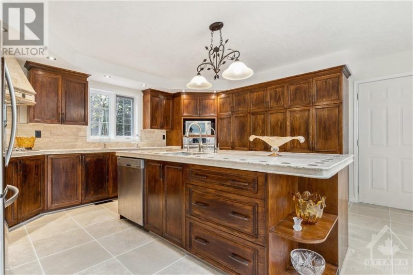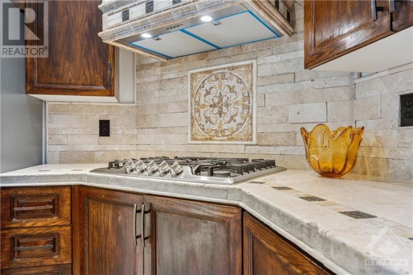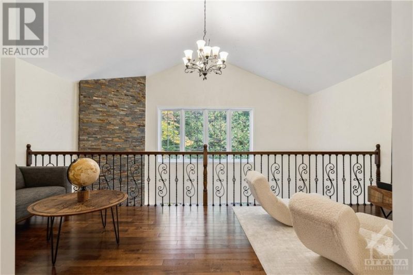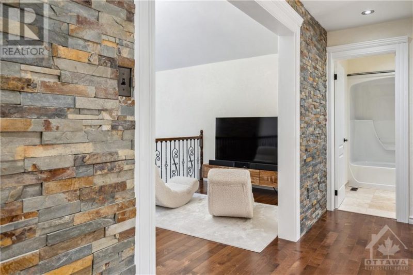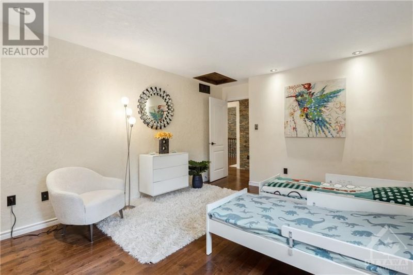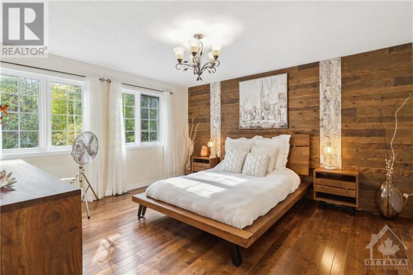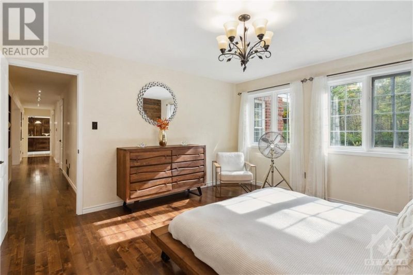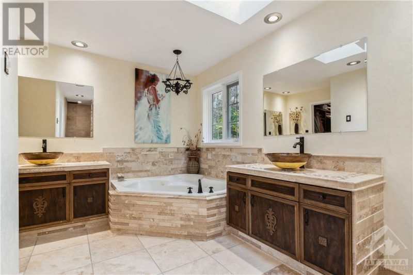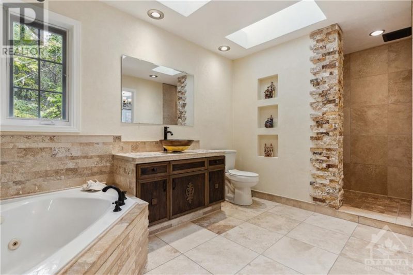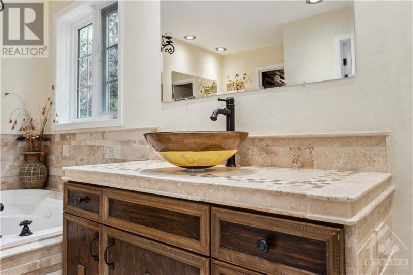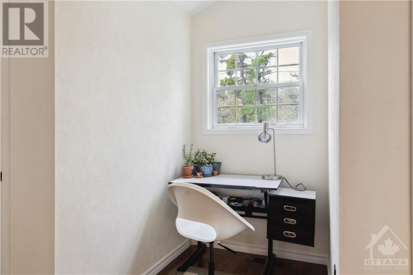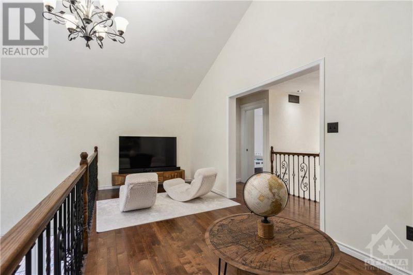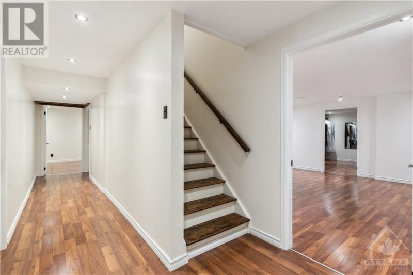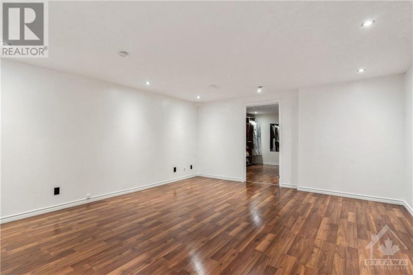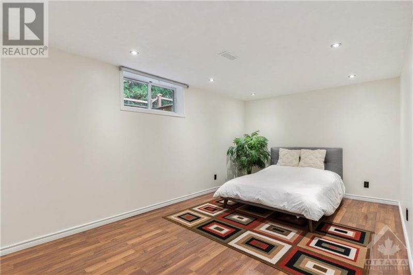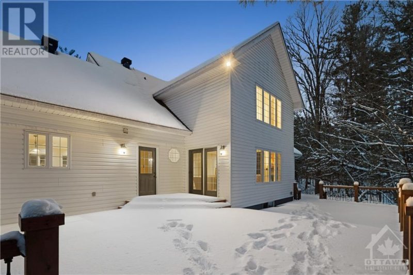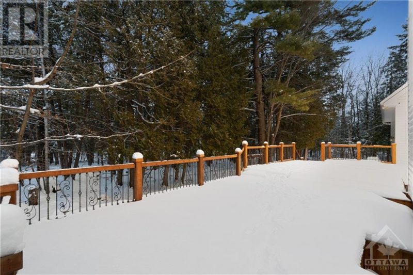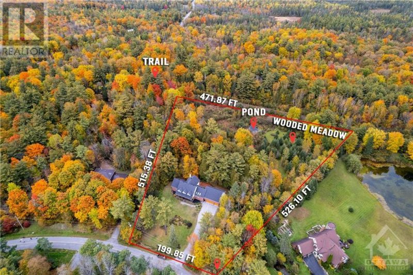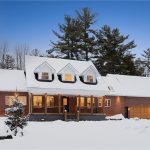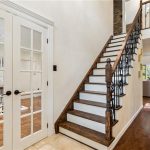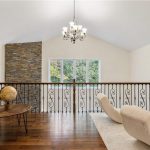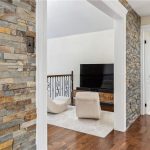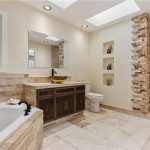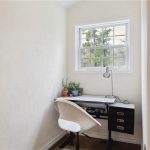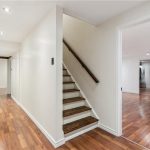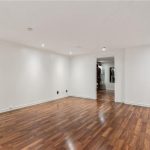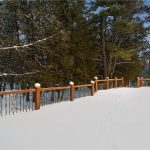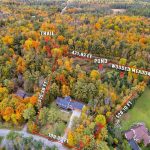28 O’hara Drive, Kanata, Ontario, K2W1A2
Details
- Listing ID: 1315972
- Price: $1,588,000
- Address: 28 O'hara Drive, Kanata, Ontario K2W1A2
- Neighbourhood: Harwood Estates
- Bedrooms: 4
- Full Bathrooms: 4
- Half Bathrooms: 1
- Year Built: 1997
- Stories: 1
- Property Type: Single Family
- Heating: Natural Gas
Description
Welcome to 28 O’hara Drive. Set on a 3.875 acre lot, with its own trail, pond, wooded meadow & cedar forest this home is truly one-of-a-kind. Inside is bright & spacious with a warm, elegant & Tuscany inspired interior design throughout this home. Updated Chef’s kitchen with custom travertine hood, countertops, backsplash, & floor. Stainless steel, skylights, refinished cabinet doors, handles & faucets. Luxury lights, large windows, birch hardwood floors & Venetian Marmorino plaster! Fireplace with slate rock veneer chimney & slate base tiles with an added accent lighting. Large primary suite with a walk-in closet & a 5-piece ensuite bath. Upstairs, a cozy loft area with 2 bedrooms & 2 baths with travertine countertops, floor, & custom rustic cabinet doors. Updated basement with a rec room, storage room & bedroom. Outdoors, cedar deck (867 sq ft) & covered front porch area – perfect for entertainment & a BBQ. A beautiful front walkway & a pond in the back for private winter ice skating (id:22130)
Rooms
| Level | Room | Dimensions |
|---|---|---|
| Second level | 3pc Bathroom | 7'9" x 4'9" |
| 3pc Ensuite bath | 8'2" x 5'2" | |
| Bedroom | 18'9" x 11'9" | |
| Bedroom | 19'1" x 11'6" | |
| Loft | 19'1" x 7'6" | |
| Main level | 2pc Bathroom | 5'1" x 3'8" |
| 5pc Ensuite bath | 16'4" x 10'4" | |
| Dining room | 14'11" x 11'6" | |
| Foyer | 15'5" x 7'1" | |
| Kitchen | 15'7" x 11'10" | |
| Living room | 19'1" x 15'6" | |
| Other | 11'0" x 5'2" | |
| Other | 17'7" x 9'10" | |
| Primary Bedroom | 13'9" x 13'0" | |
| Sitting room | 14'11" x 11'9" | |
| Basement | Bedroom | 18'10" x 9'7" |
| Other | 11'10" x 10'0" | |
| Other | 37'4" x 21'8" | |
| Recreation room | 16'0" x 15'1" | |
| Storage | 25'0" x 20'2" |
![]()

REALTOR®, REALTORS®, and the REALTOR® logo are certification marks that are owned by REALTOR® Canada Inc. and licensed exclusively to The Canadian Real Estate Association (CREA). These certification marks identify real estate professionals who are members of CREA and who must abide by CREA’s By-Laws, Rules, and the REALTOR® Code. The MLS® trademark and the MLS® logo are owned by CREA and identify the quality of services provided by real estate professionals who are members of CREA.
The information contained on this site is based in whole or in part on information that is provided by members of The Canadian Real Estate Association, who are responsible for its accuracy. CREA reproduces and distributes this information as a service for its members and assumes no responsibility for its accuracy.
This website is operated by a brokerage or salesperson who is a member of The Canadian Real Estate Association.
The listing content on this website is protected by copyright and other laws, and is intended solely for the private, non-commercial use by individuals. Any other reproduction, distribution or use of the content, in whole or in part, is specifically forbidden. The prohibited uses include commercial use, “screen scraping”, “database scraping”, and any other activity intended to collect, store, reorganize or manipulate data on the pages produced by or displayed on this website.

