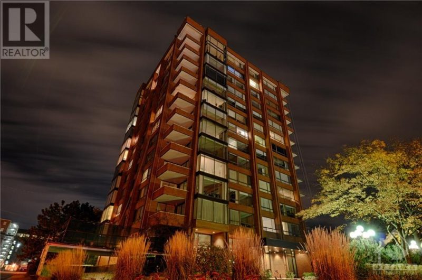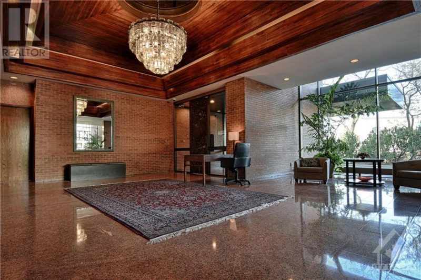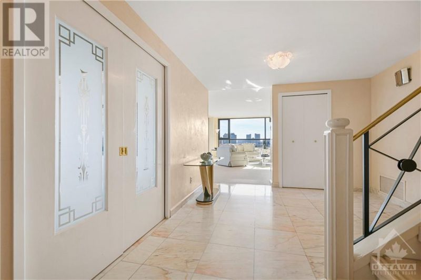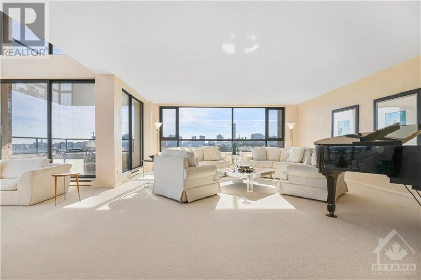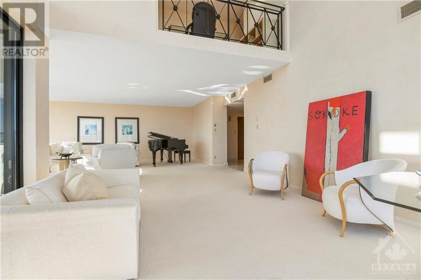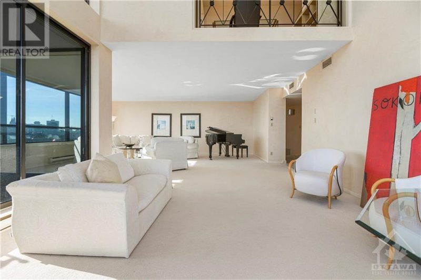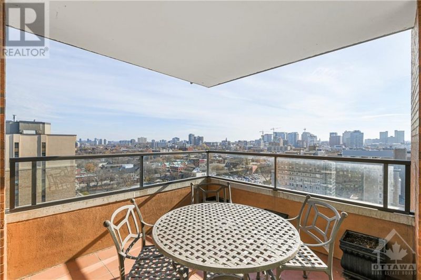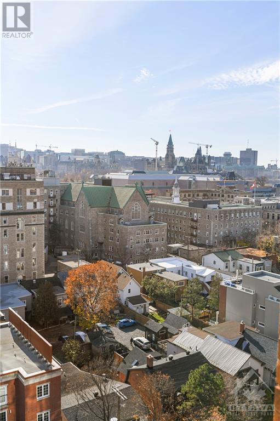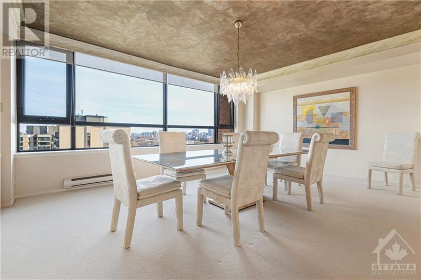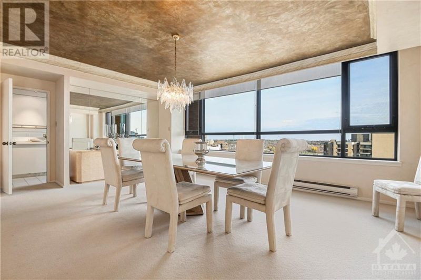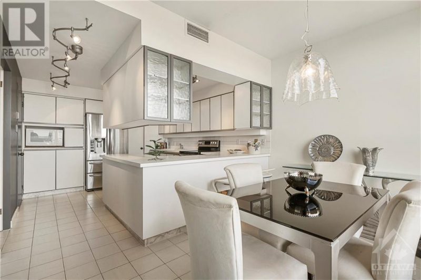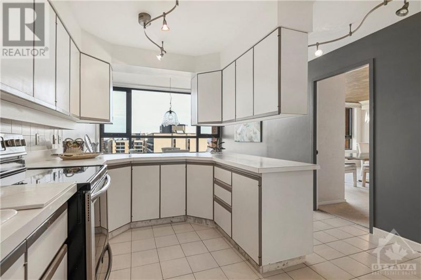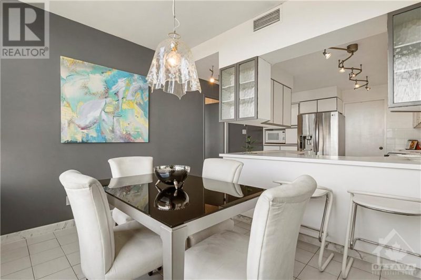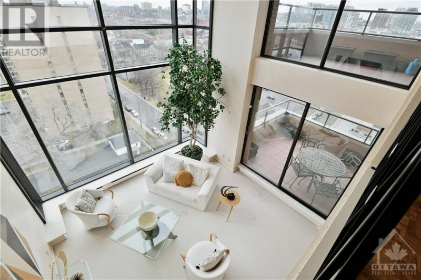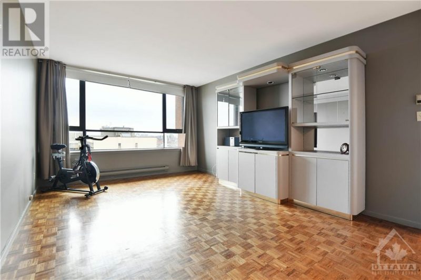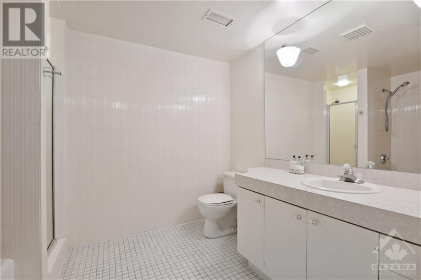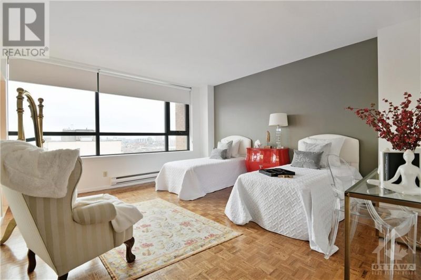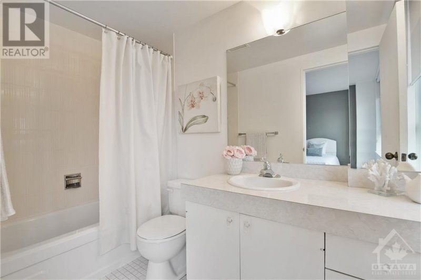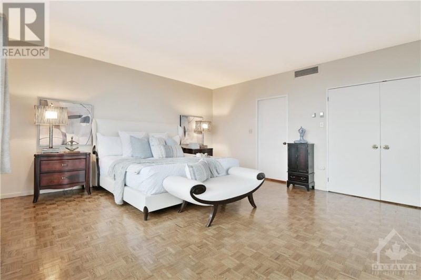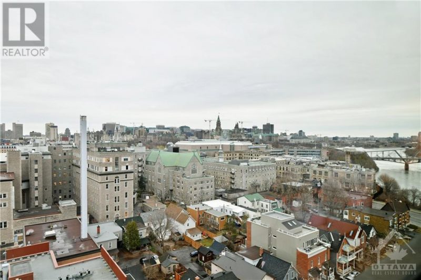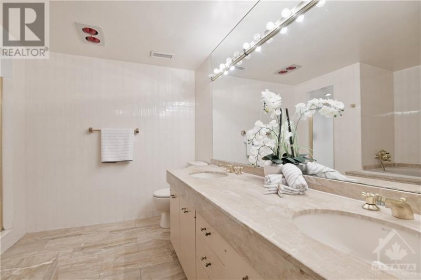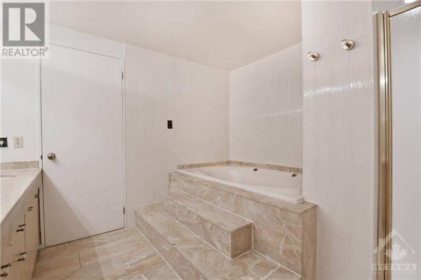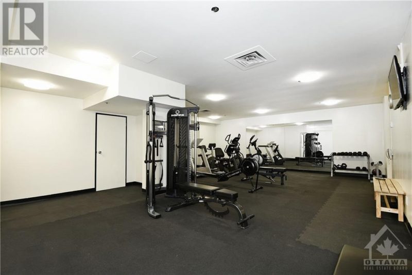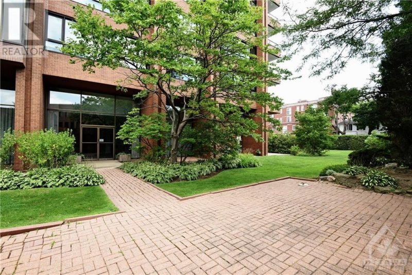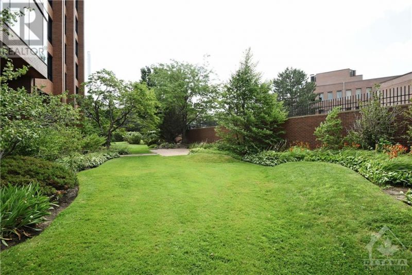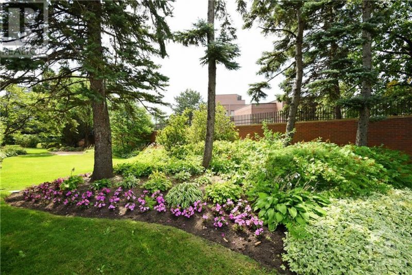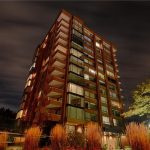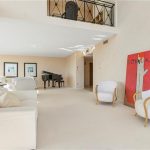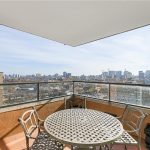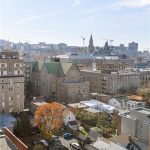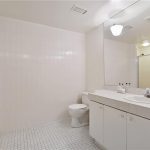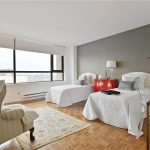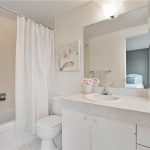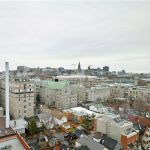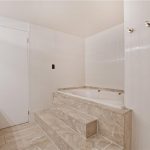40 Boteler Street Unit#1204, Ottawa, Ontario, K1N9C8
Details
- Listing ID: 1320391
- Price: $1,850,000
- Address: 40 Boteler Street Unit#1204, Ottawa, Ontario K1N9C8
- Neighbourhood: Lower Town
- Bedrooms: 3
- Full Bathrooms: 4
- Half Bathrooms: 1
- Year Built: 1979
- Stories: 2
- Property Type: Single Family
- Heating: Electric,natural Gas
Description
A luxe 2-storey penthouse in the sky with 17 ft. of floor-to-ceiling windows, offering more than 3400 sq.ft. of living space.This condo offers beautiful entertaining space and ample family living. 3 bedrooms featured with ensuite baths and walk-in closets are integrated into the private space of the second level, while the first level offers grand open space. The separate dining room can easily become dedicated as a media room or den, while the grand open living area can be comfortably repurposed into a formal dining room/living room combination. The opportunity to have a wood-burning or gas fireplace in this area will create an intimate gathering space for quieter moments. The kitchen is generously scaled with a breakfast area as well as a walk-in pantry and laundry. Located in the heart of the Nation’s Capital and overlooking the ceremonial route among Sussex, this location offers easy access to cycling, the 417, and outstanding walkability to the Byward Market, shopping & more. (id:22130)
Rooms
| Level | Room | Dimensions |
|---|---|---|
| Second level | 4pc Ensuite bath | 9'0" x 5'0" |
| 5pc Ensuite bath | 10'5" x 9'10" | |
| 5pc Ensuite bath | 9'8" x 7'10" | |
| Bedroom | 15'6" x 14'6" | |
| Bedroom | 19'1" x 12'6" | |
| Den | 9'9" x 8'11" | |
| Primary Bedroom | 19'3" x 15'10" | |
| Main level | Dining room | 20'11" x 15'7" |
| Kitchen | 21'1" x 11'7" | |
| Laundry room | 7'11" x 5'8" | |
| Living room | 34'4" x 25'0" | |
| Partial bathroom | 7'11" x 2'11" |
![]()

REALTOR®, REALTORS®, and the REALTOR® logo are certification marks that are owned by REALTOR® Canada Inc. and licensed exclusively to The Canadian Real Estate Association (CREA). These certification marks identify real estate professionals who are members of CREA and who must abide by CREA’s By-Laws, Rules, and the REALTOR® Code. The MLS® trademark and the MLS® logo are owned by CREA and identify the quality of services provided by real estate professionals who are members of CREA.
The information contained on this site is based in whole or in part on information that is provided by members of The Canadian Real Estate Association, who are responsible for its accuracy. CREA reproduces and distributes this information as a service for its members and assumes no responsibility for its accuracy.
This website is operated by a brokerage or salesperson who is a member of The Canadian Real Estate Association.
The listing content on this website is protected by copyright and other laws, and is intended solely for the private, non-commercial use by individuals. Any other reproduction, distribution or use of the content, in whole or in part, is specifically forbidden. The prohibited uses include commercial use, “screen scraping”, “database scraping”, and any other activity intended to collect, store, reorganize or manipulate data on the pages produced by or displayed on this website.

