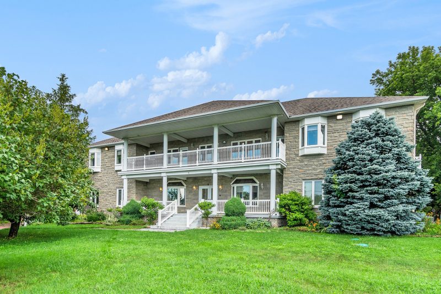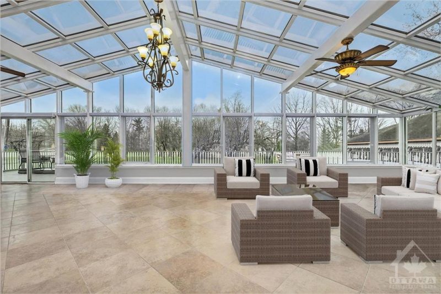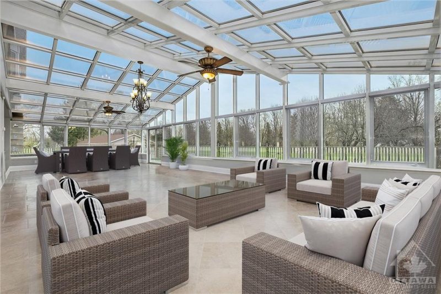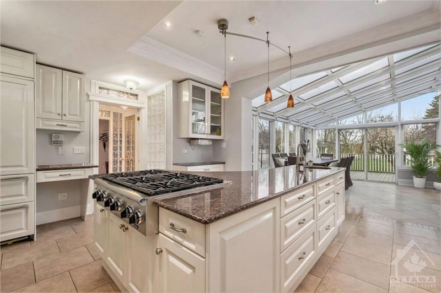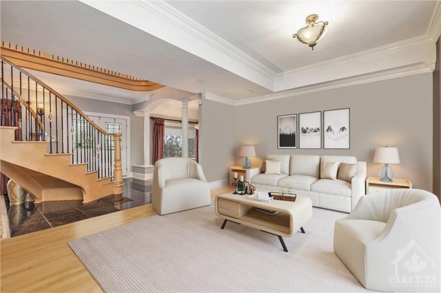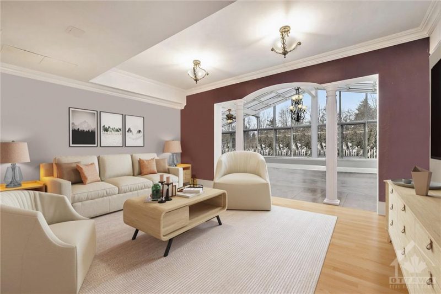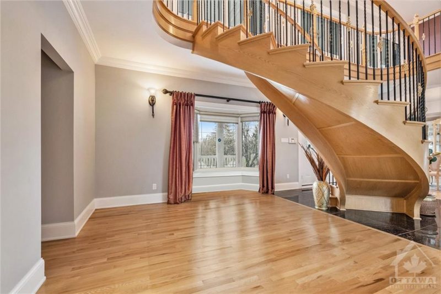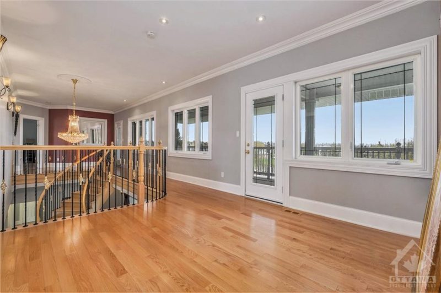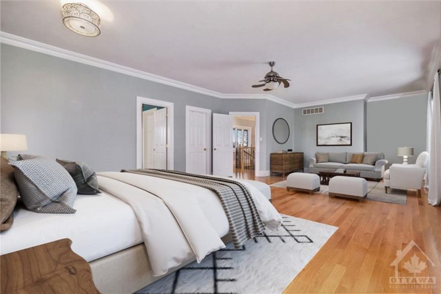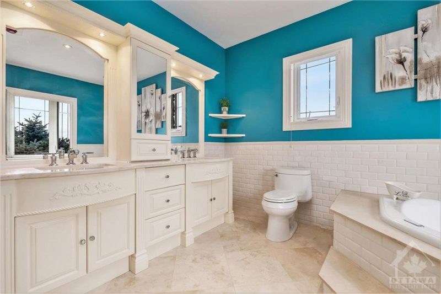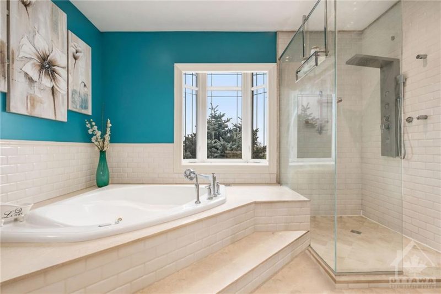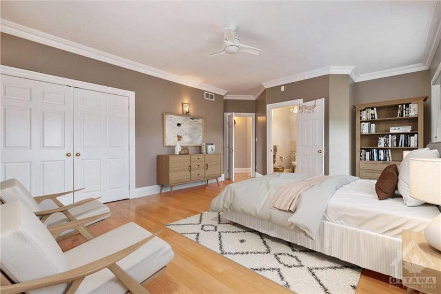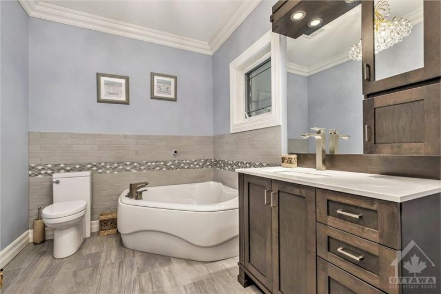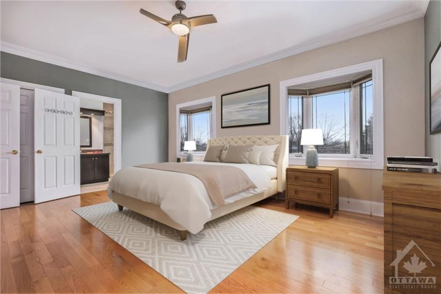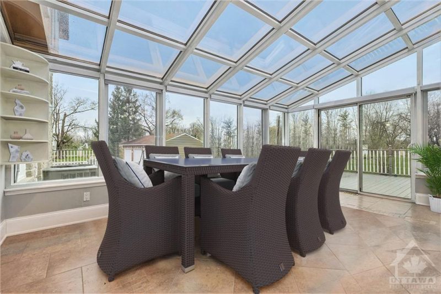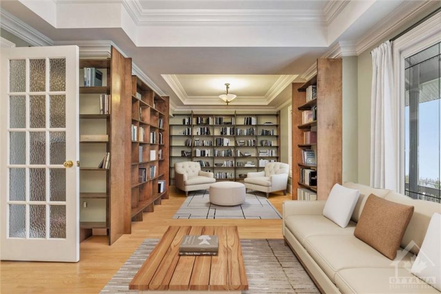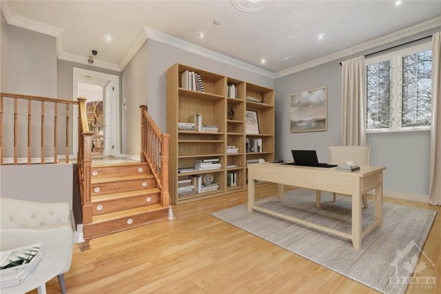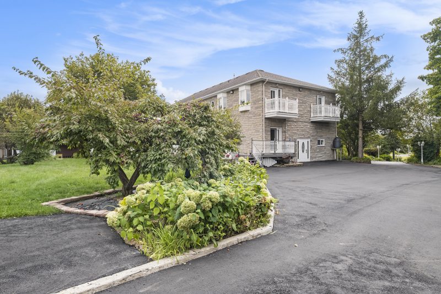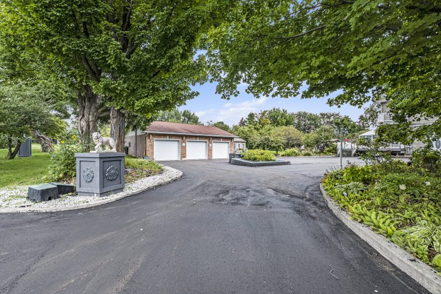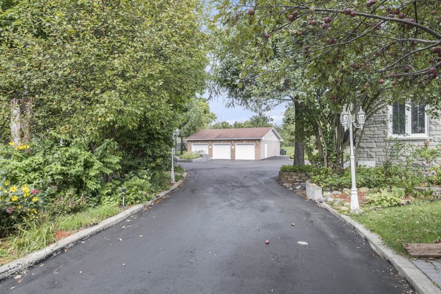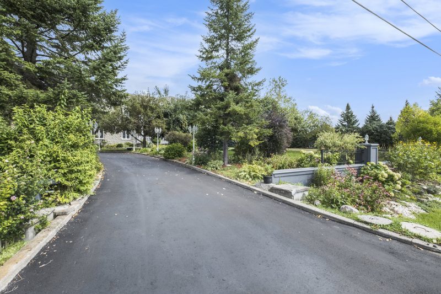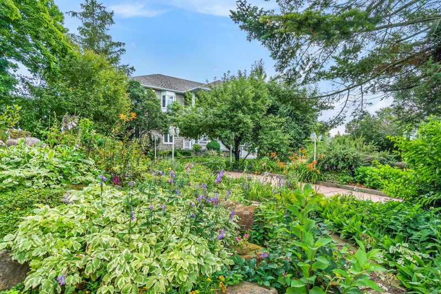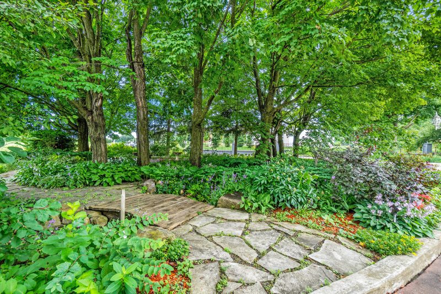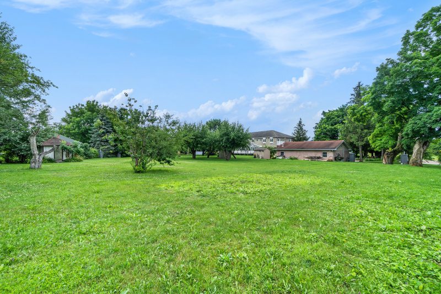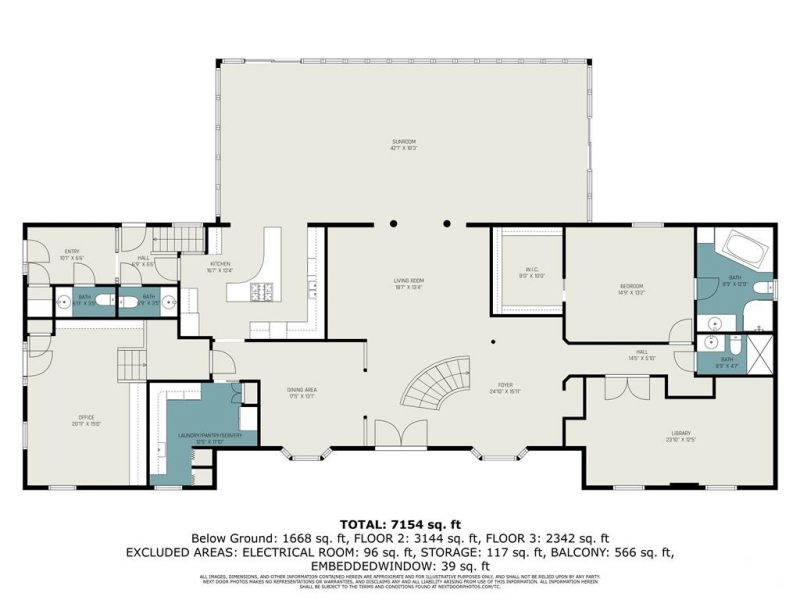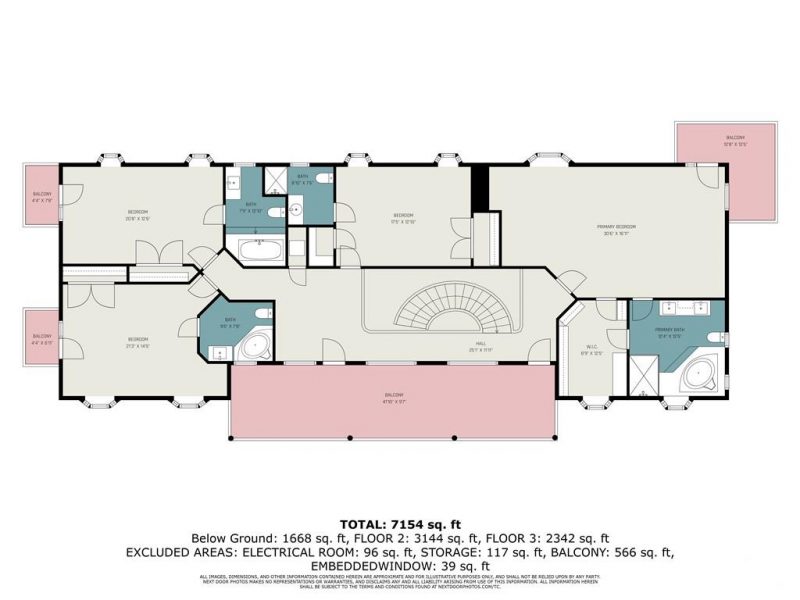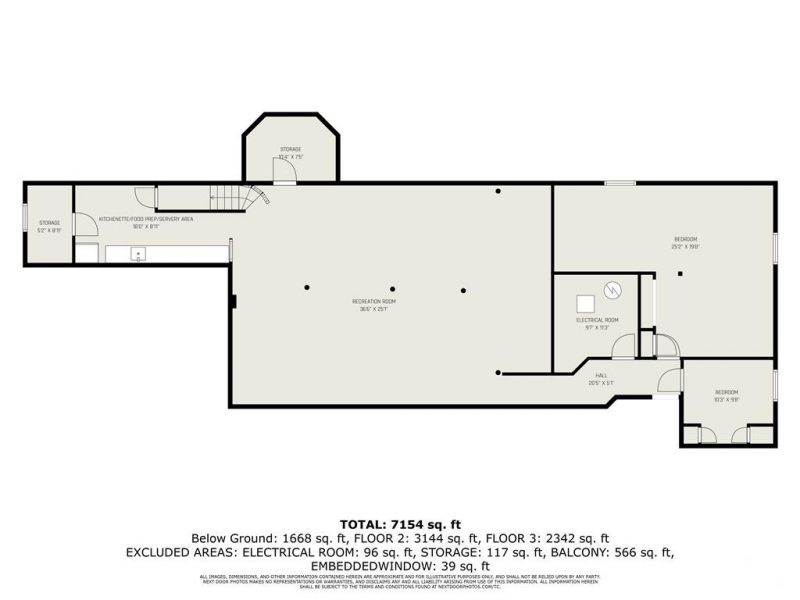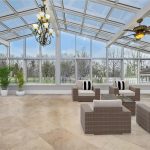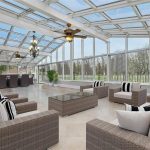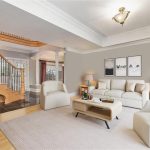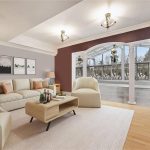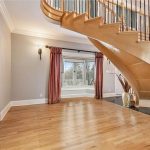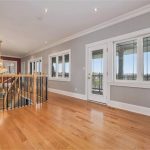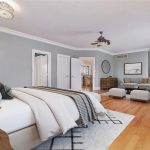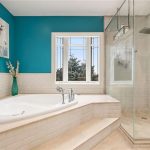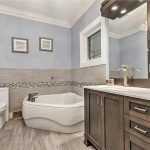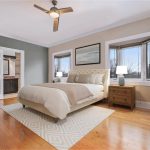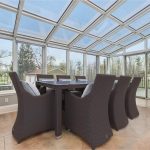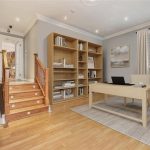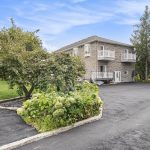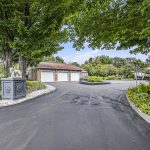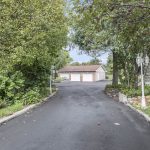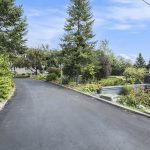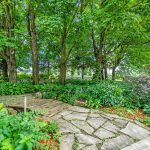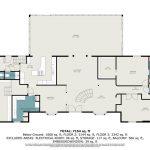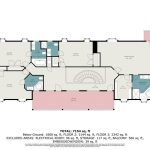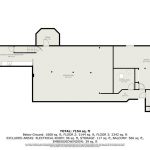1571 Sequoia Drive, Ottawa, Ontario, K4C1C2
Details
- Listing ID: X10442052
- Price: $1,999,000
- Address: 1571 Sequoia Drive, Ottawa, Ontario K4C1C2
- Neighbourhood: Cumberland Ridge
- Bedrooms: 7
- Full Bathrooms: 6
- Half Bathrooms: 2
- Year Built: 1988
- Stories: 2
- Property Type: Detached / 2 Storey
- Heating: Natural Gas, Forced Air
Description
Carefully curated with thoughtfulness, care & love, this 7-bed, 8-bath home has SO much space! 5 of the bedrooms have private ensuites making this the perfect multi-generational palatial palace! You will love the stunning 4 season sun room with vistas of the organic gardens, the multi-level decks including a gargantuan deck for dining al fresco & parties, a fully-finished basement with a private entrance & direct access to 2 powder rooms & kitchenette, an outdoor covered cooking area, a huge home office with an outside entrance for privacy & parking for over 30 cars! So much potential here! Let your mind dream. Multi-generational living, a holistic clinic, a wellness spa, a bed & breakfast, Air B&B, a private wedding venue, a catering company or a Montessori school. So much opportunity awaits you! Just imagine the possibilities. 24 hours notice for all showings.
Rooms
| Level | Room | Dimensions |
|---|---|---|
| Second level | 3pc Ensuite bath | 8'10" x 7'6" |
| 3pc Ensuite bath | 9'5" x 7'8" | |
| 4pc Ensuite bath | 12'4" x 12'5" | |
| 4pc Ensuite bath | 7'9" x 12'10" | |
| Bedroom | 17'5" x 12'10" | |
| Bedroom | 20'8" x 12'6" | |
| Bedroom | 21'3" x 14'5" | |
| Other | 8'9" x 12'5" | |
| Primary Bedroom | 30'6" x 16'11" | |
| Main level | 4pc Ensuite bath | 8'9" x 12'0" |
| Bedroom | 14'9" x 13'2" | |
| Dining room | 17'5" x 13'1" | |
| Foyer | 24'10" x 15'11" | |
| Gym | 23'10" x 12'5" | |
| Kitchen | 16'7" x 13'4" | |
| Laundry room | 12'5" x 11'10" | |
| Living room | 18'7" x 13'4" | |
| Office | 20'11" x 19'0" | |
| Other | 8'0" x 10'0" | |
| Other | 8'9" x 4'7" | |
| Partial bathroom | 6'11" x 3'5" | |
| Partial bathroom | 6'9" x 3'5" | |
| Sunroom | 42'1" x 18'3" | |
| Lower level | Other | 10'3" x 9'8" |
| Other | 25'2" x 19'8" | |
| Recreation room | 36'6" x 25'1" | |
| Storage | 10'4" x 7'5" | |
| Storage | 5'2" x 8'11" | |
| Utility room | 9'7" x 11'3" |
Map
Explore the property with a virtual tour.
Launch Virtual Tour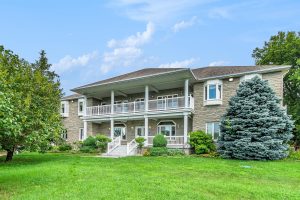
![]()

REALTOR®, REALTORS®, and the REALTOR® logo are certification marks that are owned by REALTOR® Canada Inc. and licensed exclusively to The Canadian Real Estate Association (CREA). These certification marks identify real estate professionals who are members of CREA and who must abide by CREA’s By-Laws, Rules, and the REALTOR® Code. The MLS® trademark and the MLS® logo are owned by CREA and identify the quality of services provided by real estate professionals who are members of CREA.
The information contained on this site is based in whole or in part on information that is provided by members of The Canadian Real Estate Association, who are responsible for its accuracy. CREA reproduces and distributes this information as a service for its members and assumes no responsibility for its accuracy.
This website is operated by a brokerage or salesperson who is a member of The Canadian Real Estate Association.
The listing content on this website is protected by copyright and other laws, and is intended solely for the private, non-commercial use by individuals. Any other reproduction, distribution or use of the content, in whole or in part, is specifically forbidden. The prohibited uses include commercial use, “screen scraping”, “database scraping”, and any other activity intended to collect, store, reorganize or manipulate data on the pages produced by or displayed on this website.

