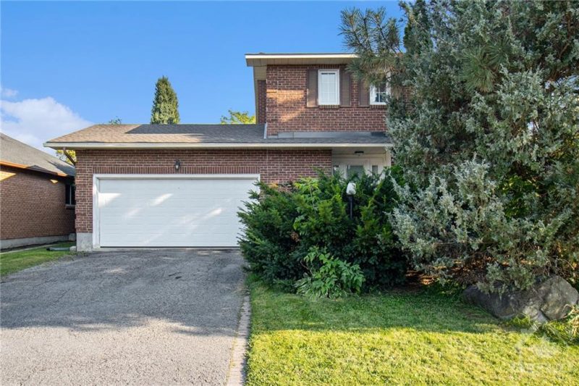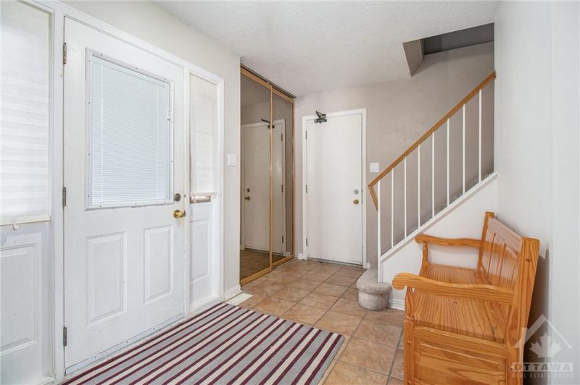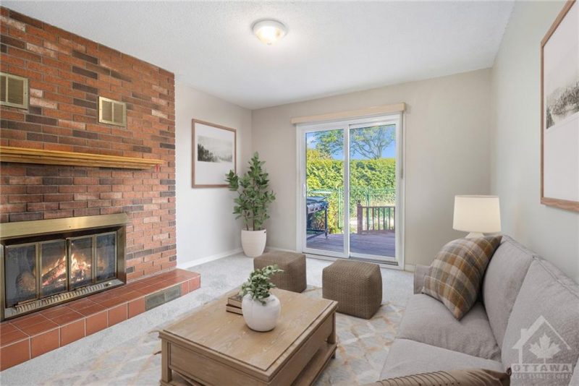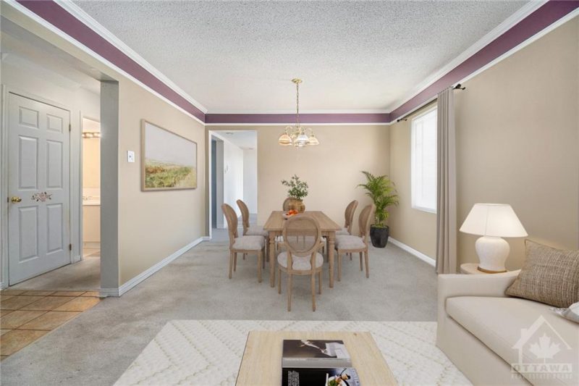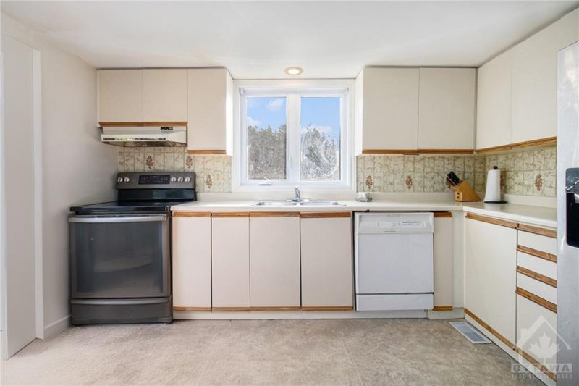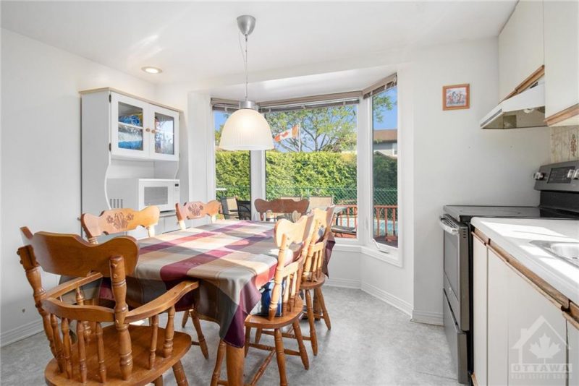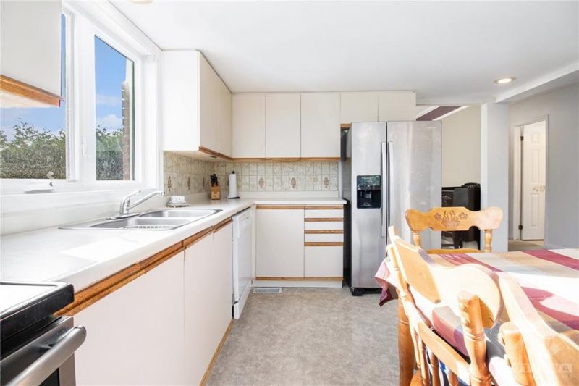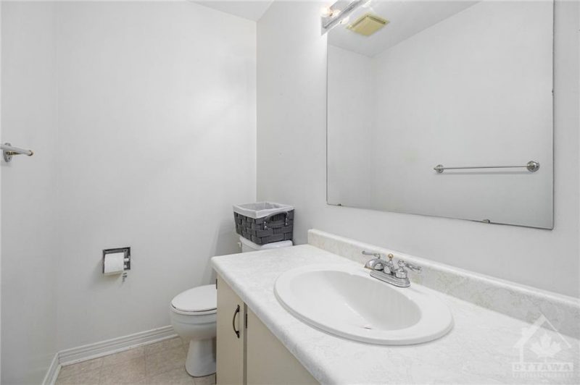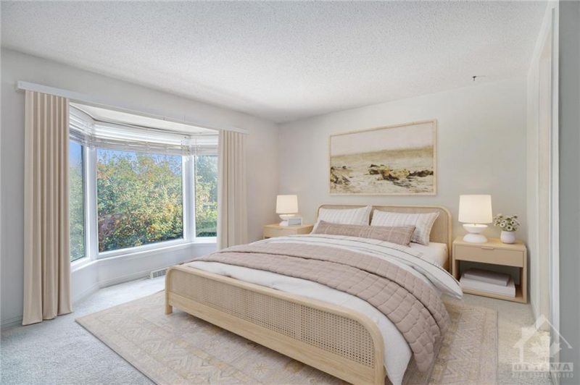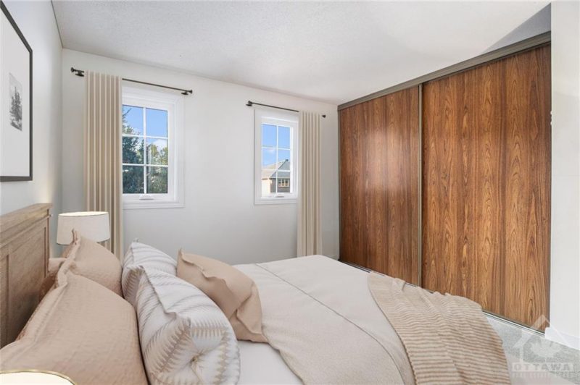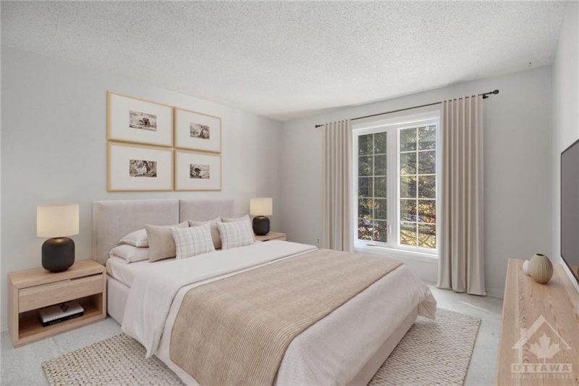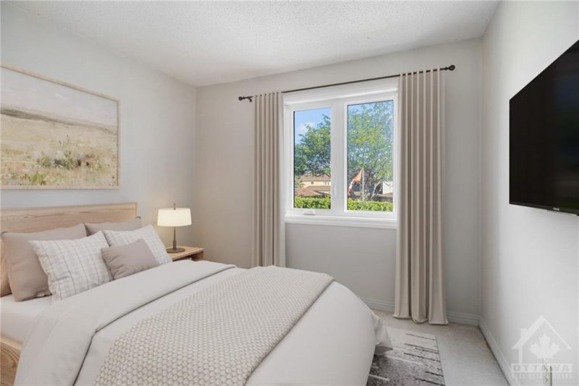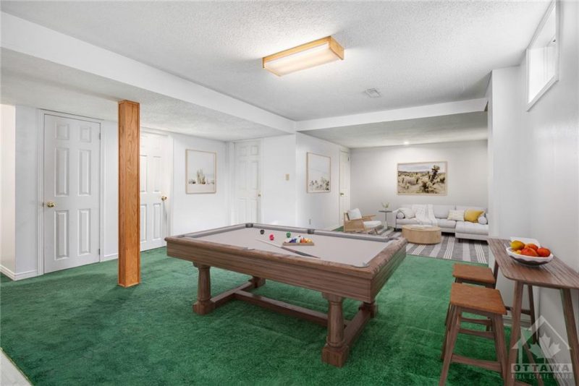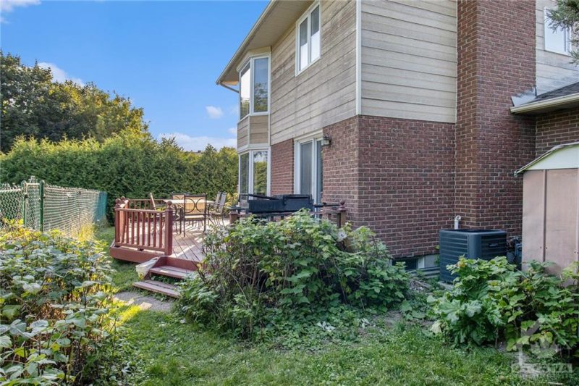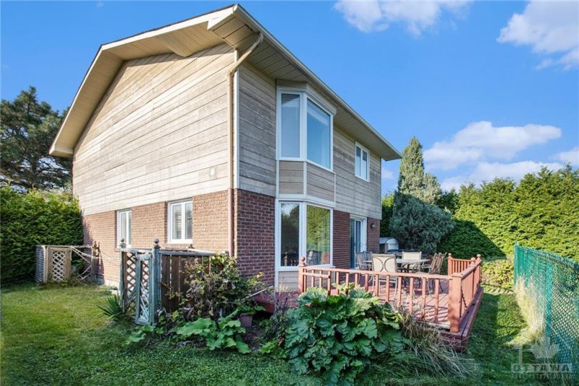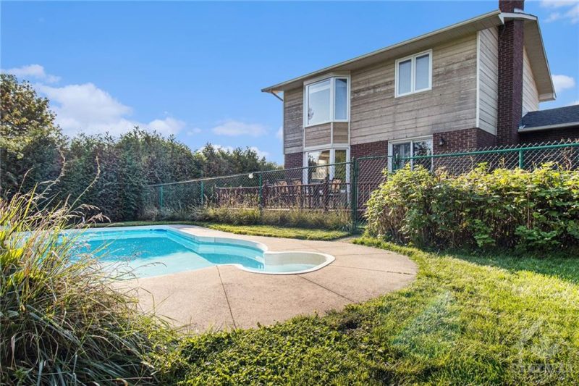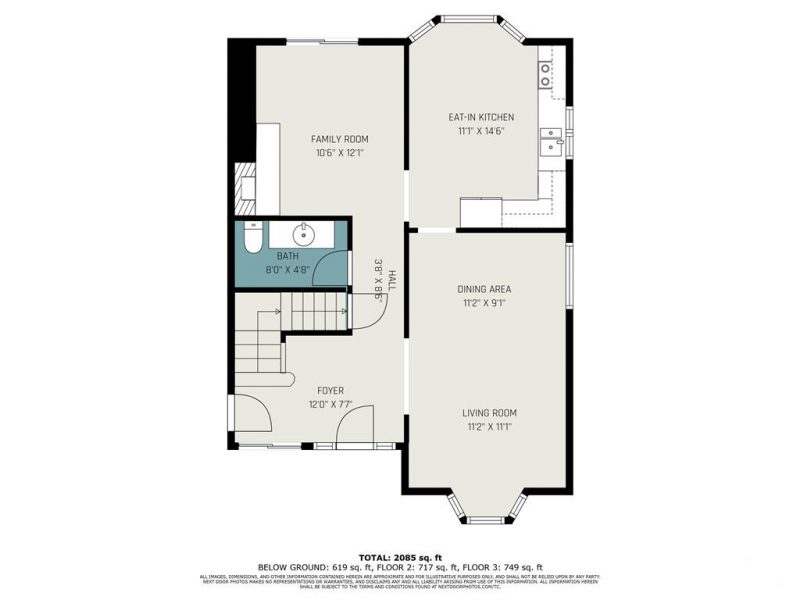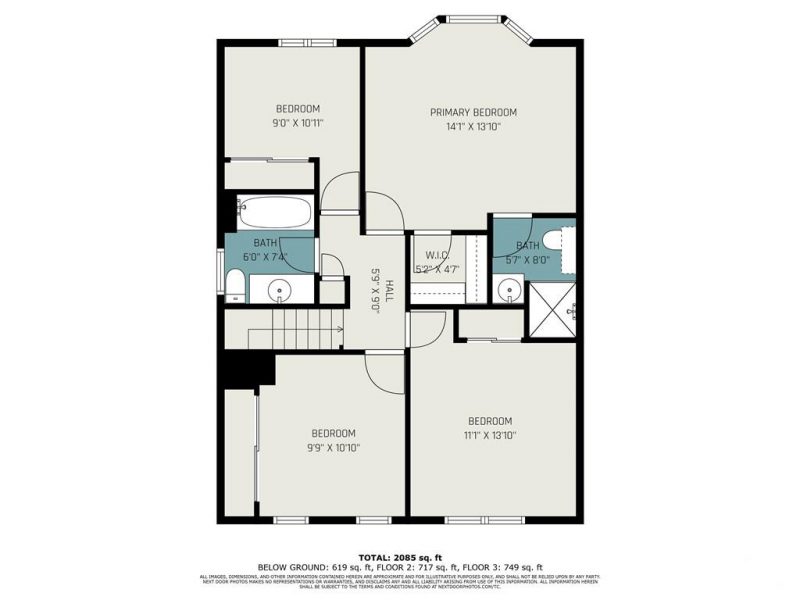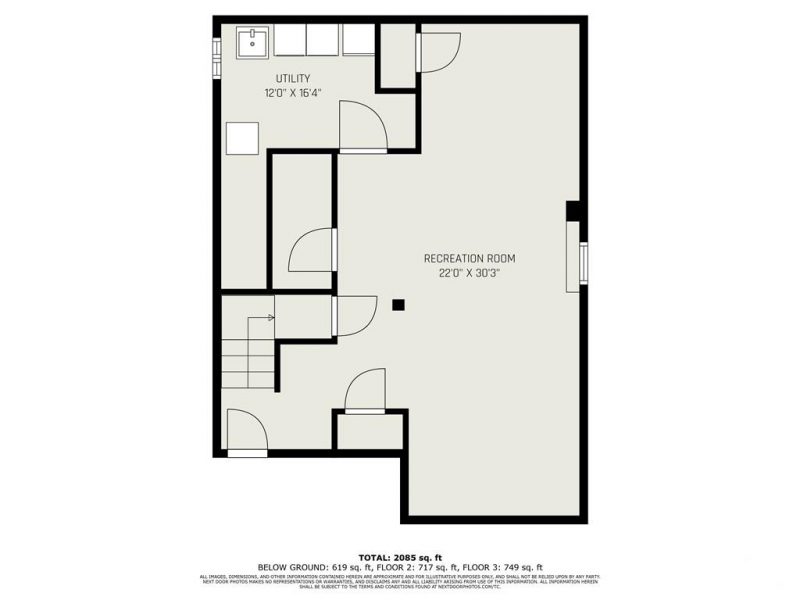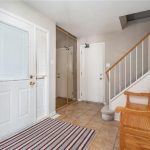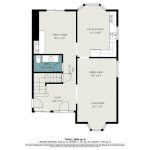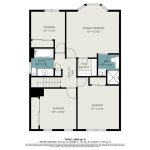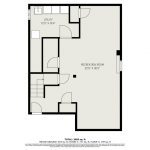1 Elderwood Trail, Ottawa, Ontario, K2S1C9
Details
- Listing ID: X10424067
- Price: $769,000
- Address: 1 Elderwood Trail, Ottawa, Ontario K2S1C9
- Neighbourhood: Stittsville (Central)
- Bedrooms: 4
- Full Bathrooms: 2
- Half Bathrooms: 1
- Year Built: 1984
- Stories: 2
- Property Type: Detached / 2 Storey
- Heating: Natural Gas, Forced Air
Description
LOCATION LOCATION!! Do I have a great family home to present to you! This home is nestled in the heart of one of the greatest neighbourhoods in Stittsville. Beautiful matured trees with an inground pool fenced in, in your luscious private backyard. Sit on your back deck around the pool with your wine and enjoy the peace and quiet. This large 4 bedroom 3 bath home hosts the 4 bedrooms on the top floor. The main floor hosts a great-sized living/dining area, eat-in kitchen and family room. The lower level is completely finished for your teenagers to go down and enjoy their space. Located minutes from some of the best schools around and has plenty of shopping and amenities at your fingertips. Bring your children to some of the many parks in the area to play or have your heavenly strolls in this peaceful spot.
Rooms
| Level | Room | Dimensions |
|---|---|---|
| Second level | 3pc Ensuite bath | 5'7" x 8'0" |
| Bedroom | 11'1" x 13'10" | |
| Bedroom | 9'0" x 10'11" | |
| Bedroom | 9'9" x 10'10" | |
| Full bathroom | 6'0" x 7'4" | |
| Other | 5'2" x 4'7" | |
| Primary Bedroom | 14'1" x 13'10" | |
| Main level | Dining room | 11'2" x 9'1" |
| Family room | 10'6" x 12'1" | |
| Foyer | 12'0" x 7'7" | |
| Kitchen | 11'1" x 14'6" | |
| Living room | 11'2" x 11'1" | |
| Partial bathroom | 8'0" x 4'8" | |
| Lower level | Recreation room | 22'0" x 30'3" |
| Utility room | 12'0" x 16'4" |
Map
Explore the property with a virtual tour.
Launch Virtual Tour
![]()

REALTOR®, REALTORS®, and the REALTOR® logo are certification marks that are owned by REALTOR® Canada Inc. and licensed exclusively to The Canadian Real Estate Association (CREA). These certification marks identify real estate professionals who are members of CREA and who must abide by CREA’s By-Laws, Rules, and the REALTOR® Code. The MLS® trademark and the MLS® logo are owned by CREA and identify the quality of services provided by real estate professionals who are members of CREA.
The information contained on this site is based in whole or in part on information that is provided by members of The Canadian Real Estate Association, who are responsible for its accuracy. CREA reproduces and distributes this information as a service for its members and assumes no responsibility for its accuracy.
This website is operated by a brokerage or salesperson who is a member of The Canadian Real Estate Association.
The listing content on this website is protected by copyright and other laws, and is intended solely for the private, non-commercial use by individuals. Any other reproduction, distribution or use of the content, in whole or in part, is specifically forbidden. The prohibited uses include commercial use, “screen scraping”, “database scraping”, and any other activity intended to collect, store, reorganize or manipulate data on the pages produced by or displayed on this website.

