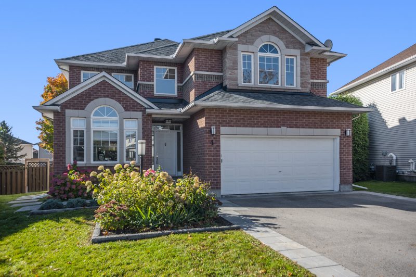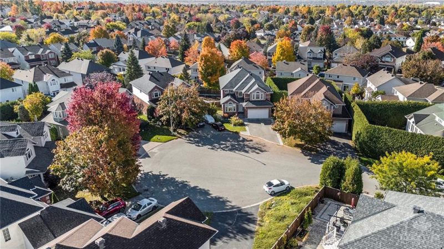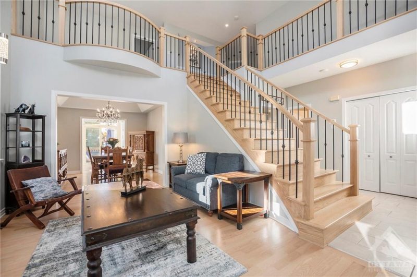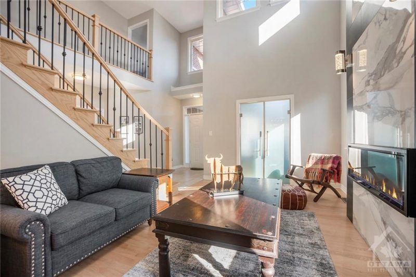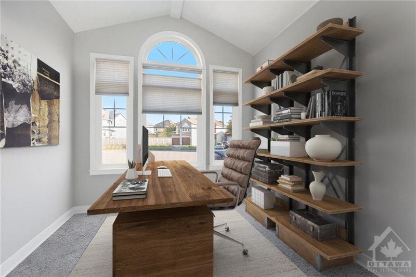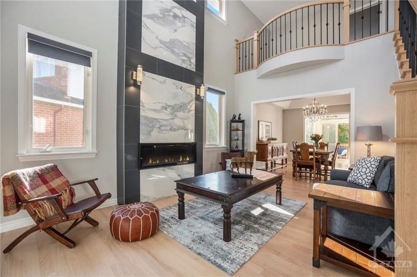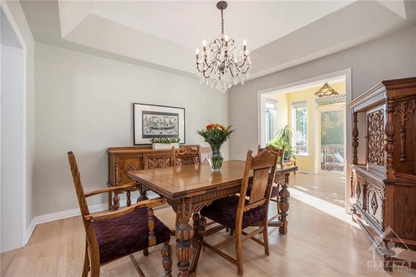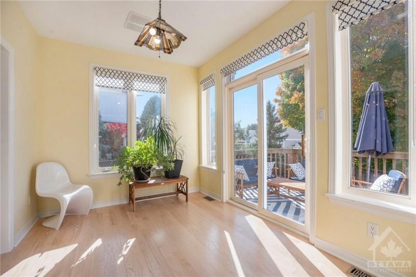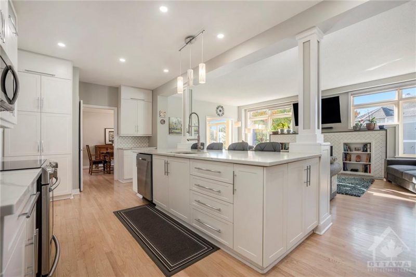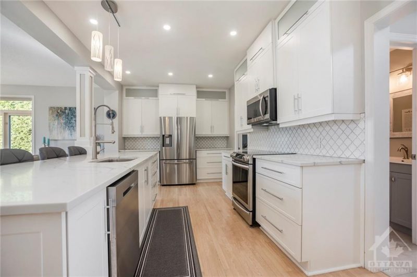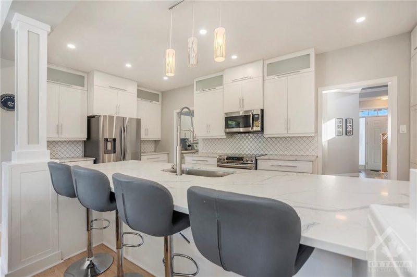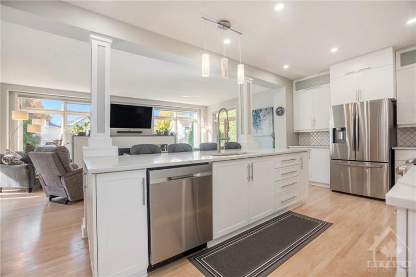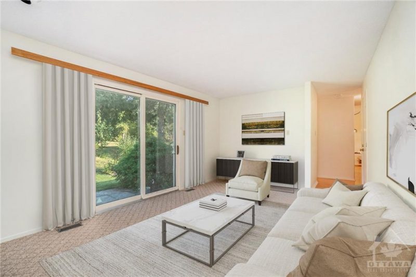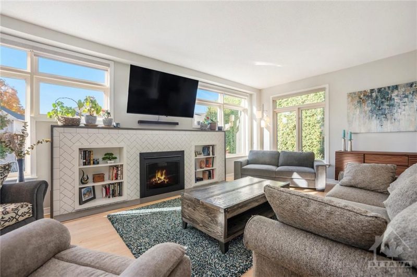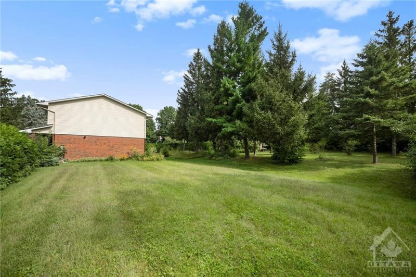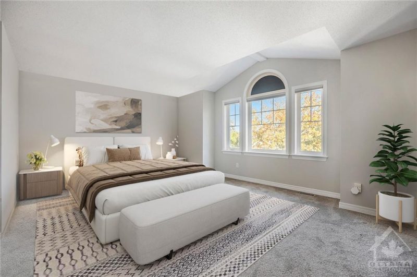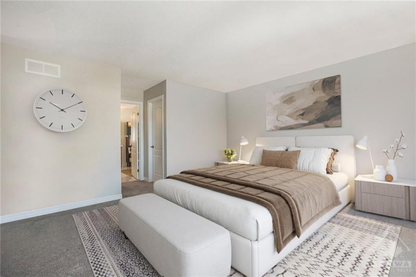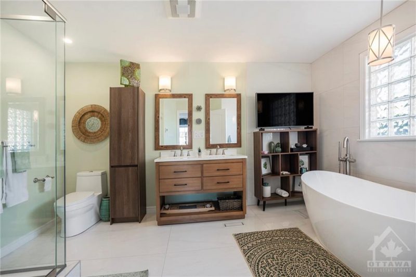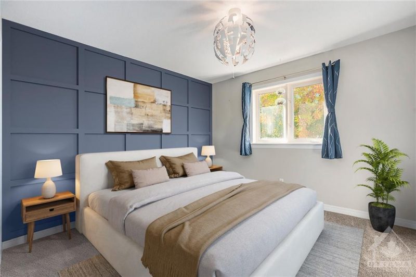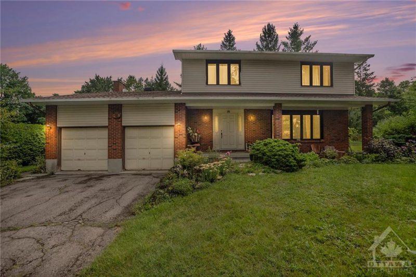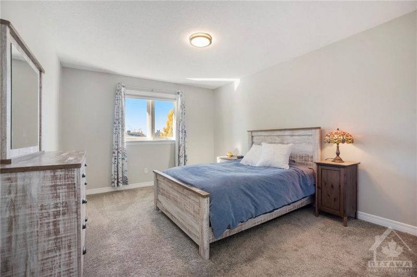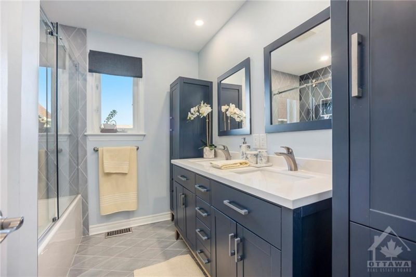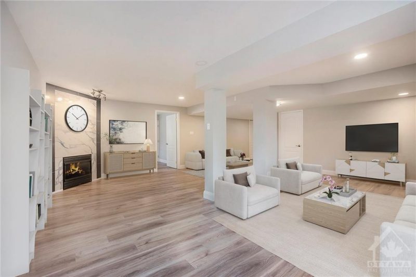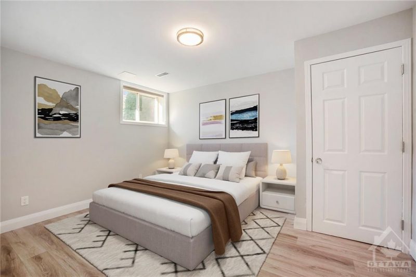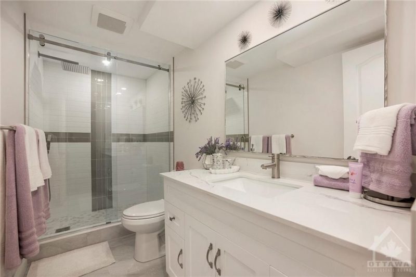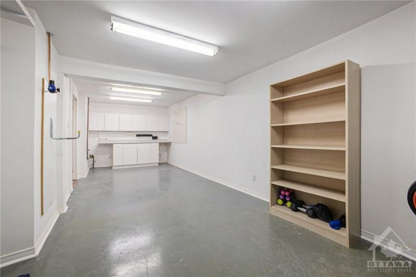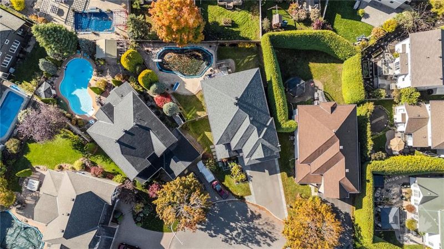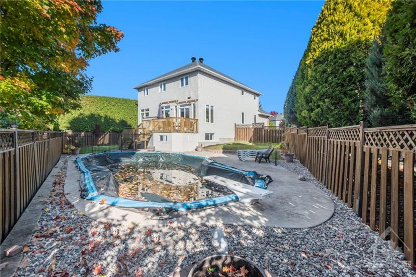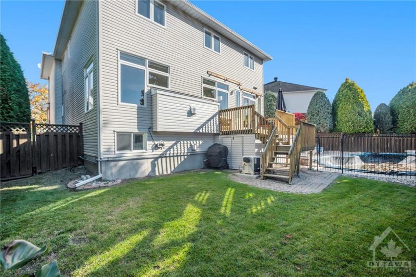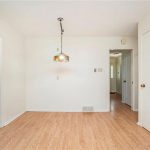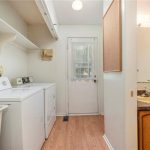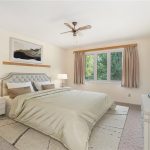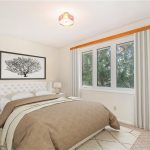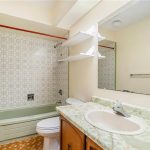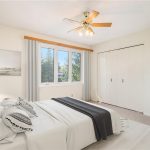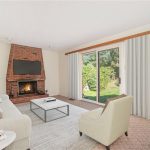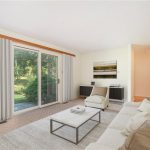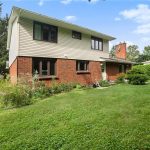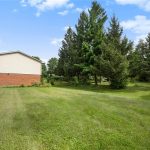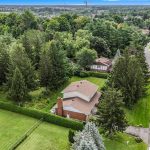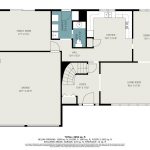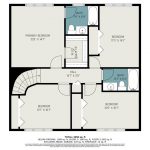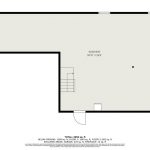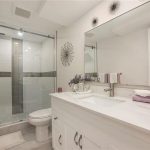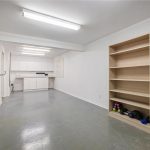4 Wheatley Court, Ottawa, Ontario, K2M2V5
Details
- Listing ID: 1417116
- Price: $1,350,000
- Address: 4 Wheatley Court, Ottawa, Ontario K2M2V5
- Neighbourhood: Bridlewood
- Bedrooms: 5
- Full Bathrooms: 4
- Half Bathrooms: 1
- Year Built: 1999
- Stories: 2
- Property Type: Detached / 2 Storey
- Heating: Natural Gas, Forced Air
Description
Superbly designed and executed, this classic Holitzner 3200+ sf home has been recently transformed and sits within a private Bridlewood cul-de-sac. Key Features: Grand Foyer with impressive & open styled staircase, soaring atrium ceilings, 2nd floor loft, LR floor to ceiling feature wall w/ ‘Carrera’ style ceramics with electric fireplace & wall sconce lighting, main flr office & sunroom, transom windows ushering tons of light into well appointed family room, remodeled kitchen w/ easy access to mudroom and main flr laundry, large master suite w/ double walk-in closets & 5 piece ensuite with heated floors & heated jetted soaker tub, fully re-imagined lower level with large family rm, bedroom, full bath, storage and great potential to create a fully equipped secondary suite. Beautiful fenced backyard complete with inground heated pool, patio & deck. This home is a must see! Detailed upgrade list available upon request.
Rooms
| Level | Room | Dimensions |
|---|---|---|
| Second level | 4pc Bathroom | 8'3" x 7'5" |
| 5pc Ensuite bath | 12'4" x 9'5" | |
| Bedroom | 10'2" x 11'11" | |
| Bedroom | 10'5" x 12'9" | |
| Bedroom | 10'7" x 12'4" | |
| Other | 4'2" x 3'8" | |
| Other | 4'4" x 3'8" | |
| Primary Bedroom | 15'10" x 18'5" | |
| Main level | 2pc Bathroom | 4'8" x 4'8" |
| Dining room | 10'2" x 10'10" | |
| Family room | 21'4" x 12'9" | |
| Foyer | 7'11" x 16'2" | |
| Kitchen | 21'4" x 9'9" | |
| Laundry room | 8'1" x 9'0" | |
| Living room | 10'6" x 14'5" | |
| Office | 10'2" x 13'5" | |
| Other | 10'2" x 8'9" | |
| Lower level | 3pc Bathroom | 11'2" x 5'0" |
| Bedroom | 11'2" x 9'10" | |
| Other | 10'2" x 25'8" | |
| Recreation room | 20'5" x 18'0" | |
| Storage | 6'2" x 6'0" | |
| Utility room | 11'2" x 16'5" |
Map
Explore the property with a virtual tour.
Launch Virtual Tour
![]()

REALTOR®, REALTORS®, and the REALTOR® logo are certification marks that are owned by REALTOR® Canada Inc. and licensed exclusively to The Canadian Real Estate Association (CREA). These certification marks identify real estate professionals who are members of CREA and who must abide by CREA’s By-Laws, Rules, and the REALTOR® Code. The MLS® trademark and the MLS® logo are owned by CREA and identify the quality of services provided by real estate professionals who are members of CREA.
The information contained on this site is based in whole or in part on information that is provided by members of The Canadian Real Estate Association, who are responsible for its accuracy. CREA reproduces and distributes this information as a service for its members and assumes no responsibility for its accuracy.
This website is operated by a brokerage or salesperson who is a member of The Canadian Real Estate Association.
The listing content on this website is protected by copyright and other laws, and is intended solely for the private, non-commercial use by individuals. Any other reproduction, distribution or use of the content, in whole or in part, is specifically forbidden. The prohibited uses include commercial use, “screen scraping”, “database scraping”, and any other activity intended to collect, store, reorganize or manipulate data on the pages produced by or displayed on this website.

