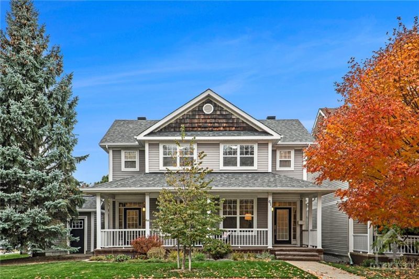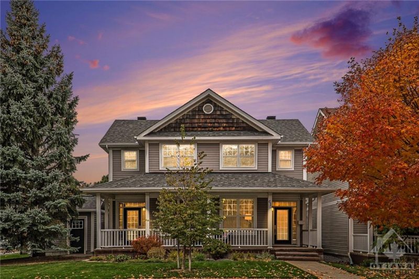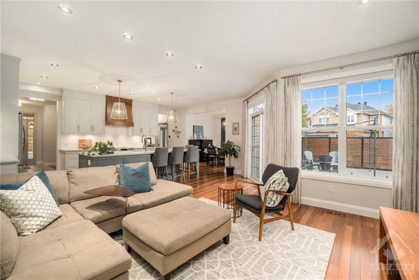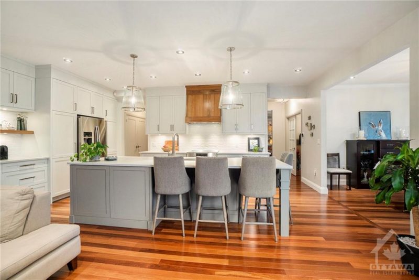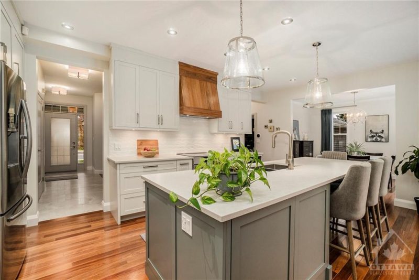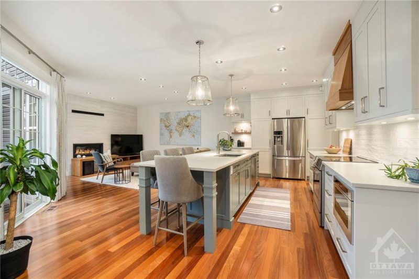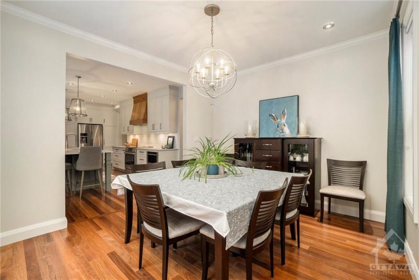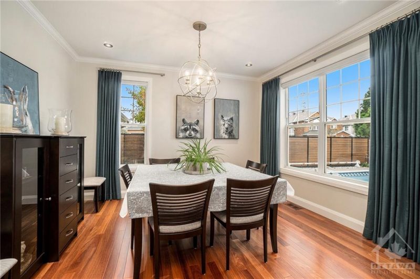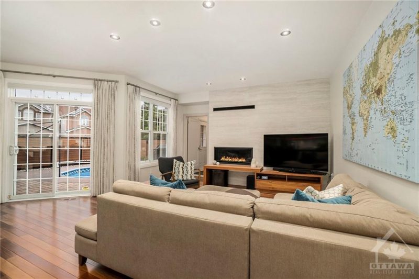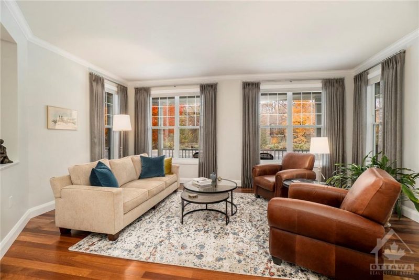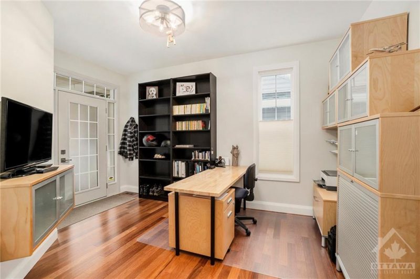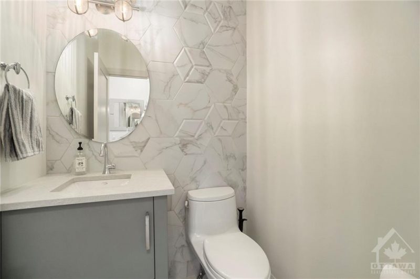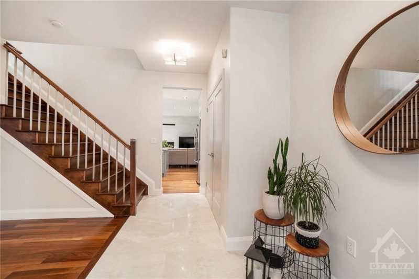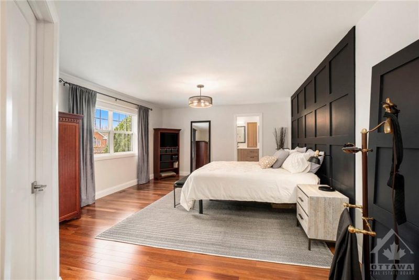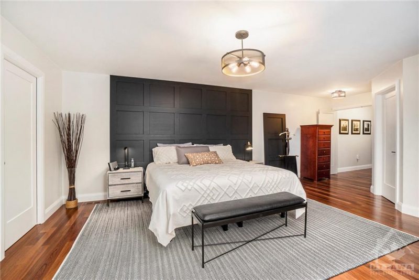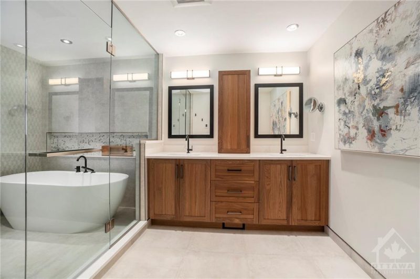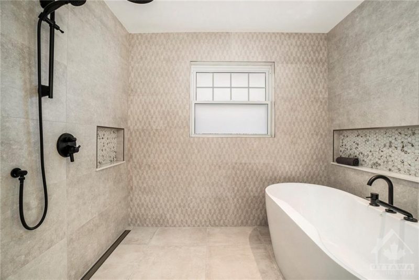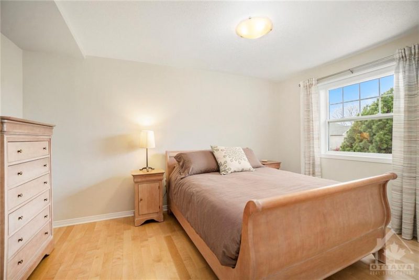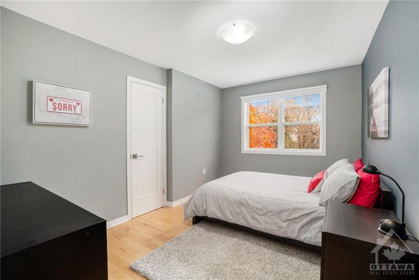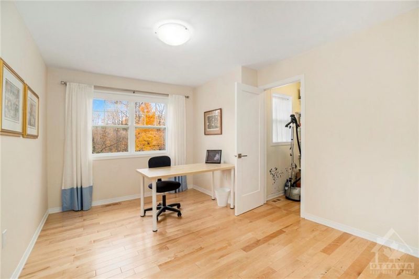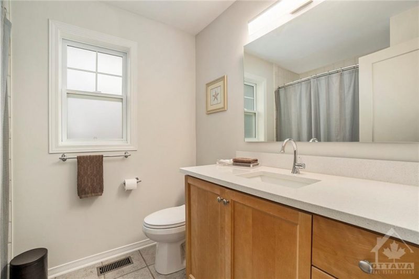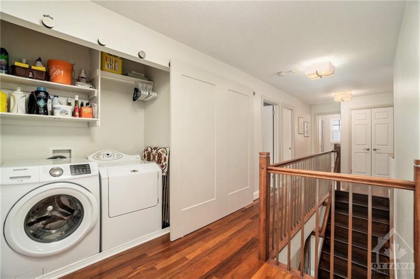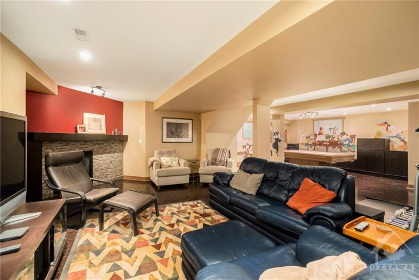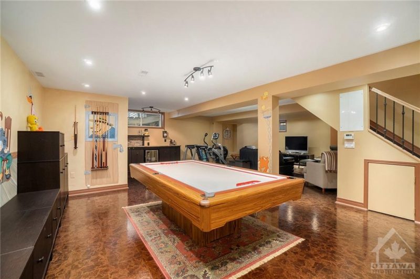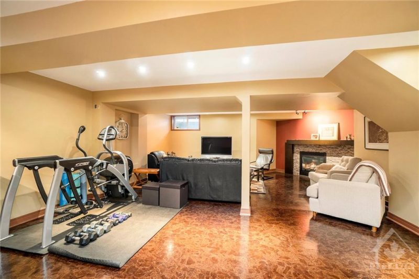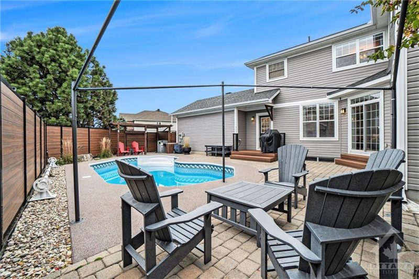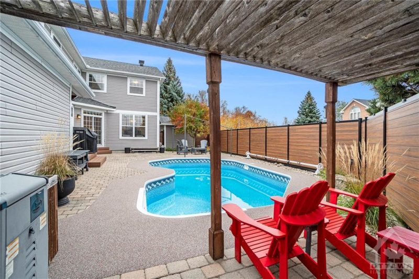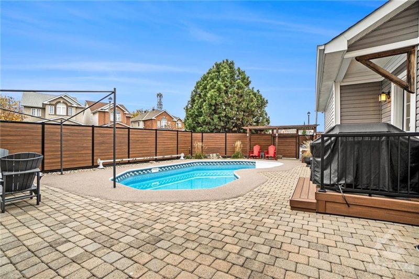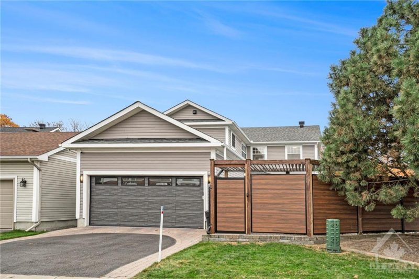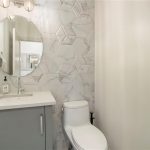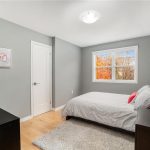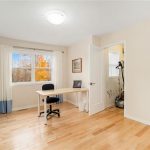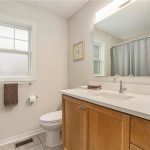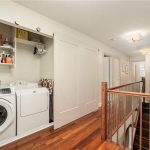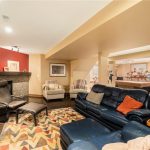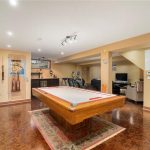61 Berrigan Drive, Ottawa, Ontario, K2J4X2
Details
- Listing ID: 1418745
- Price: $975,000
- Address: 61 Berrigan Drive, Ottawa, Ontario K2J4X2
- Neighbourhood: Longfields
- Bedrooms: 4
- Full Bathrooms: 2
- Half Bathrooms: 1
- Year Built: 2000
- Stories: 2
- Property Type: Detached / 2 Storey
- Heating: Natural Gas, Forced Air
Description
Step into luxury and prepare to be impressed, this home is a showstopper! The interior is spacious, has gleaming hardwood/ceramic floors, and a bright open concept. The chef’s kitchen is the heart of the home, perfect for culinary enthusiasts and hosts alike. Unique to this home is the walk-in closets in all 4 bedrooms! The stunning spa-like ensuite bath features an oversized glass shower with soaker tub to keep you toasty warm while you relax in the bath. Enjoy popcorn and movies cozied up by the fire in the well-designed finished basement, maybe play a round of pool, or do a workout, there is so much space! The beautifully landscaped yard with inground pool also has a large shed and sprinkler system. This home on a corner lot in a sought-after neighborhood, offers the perfect blend of elegance and convenience. Meticulously maintained and recently renovated, nothing to do but move in and enjoy. Don’t miss the opportunity to make this exquisite home your own!
Rooms
| Level | Room | Dimensions |
|---|---|---|
| Second level | 3pc Bathroom | 6'8" x 8'0" |
| 5pc Ensuite bath | 14'10" x 8'8" | |
| Bedroom | 10'1" x 14'5" | |
| Bedroom | 10'4" x 13'2" | |
| Bedroom | 9'8" x 13'2" | |
| Laundry room | 6'2" x 2'11" | |
| Other | 5'2" x 5'1" | |
| Other | 6'2" x 4'4" | |
| Other | 6'8" x 5'2" | |
| Other | 8'7" x 7'6" | |
| Primary Bedroom | 14'10" x 23'8" | |
| Main level | 2pc Bathroom | 4'6" x 4'7" |
| Dining room | 11'6" x 13'1" | |
| Family room | 14'10" x 13'8" | |
| Foyer | 6'2" x 14'9" | |
| Kitchen | 20'5" x 13'0" | |
| Living room | 18'6" x 12'10" | |
| Office | 11'6" x 14'9" | |
| Other | 5'9" x 10'5" | |
| Lower level | Other | 4'9" x 5'4" |
| Recreation room | 30'11" x 35'3" | |
| Storage | 13'0" x 6'1" | |
| Storage | 16'1" x 29'9" |
Map
Explore the property with a virtual tour.
Launch Virtual Tour
![]()

REALTOR®, REALTORS®, and the REALTOR® logo are certification marks that are owned by REALTOR® Canada Inc. and licensed exclusively to The Canadian Real Estate Association (CREA). These certification marks identify real estate professionals who are members of CREA and who must abide by CREA’s By-Laws, Rules, and the REALTOR® Code. The MLS® trademark and the MLS® logo are owned by CREA and identify the quality of services provided by real estate professionals who are members of CREA.
The information contained on this site is based in whole or in part on information that is provided by members of The Canadian Real Estate Association, who are responsible for its accuracy. CREA reproduces and distributes this information as a service for its members and assumes no responsibility for its accuracy.
This website is operated by a brokerage or salesperson who is a member of The Canadian Real Estate Association.
The listing content on this website is protected by copyright and other laws, and is intended solely for the private, non-commercial use by individuals. Any other reproduction, distribution or use of the content, in whole or in part, is specifically forbidden. The prohibited uses include commercial use, “screen scraping”, “database scraping”, and any other activity intended to collect, store, reorganize or manipulate data on the pages produced by or displayed on this website.

