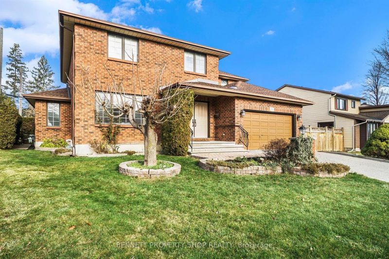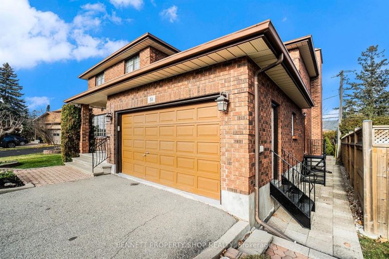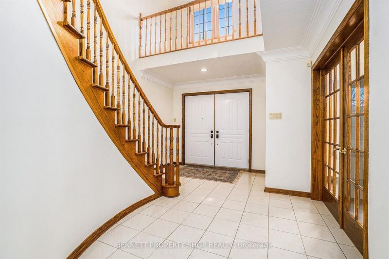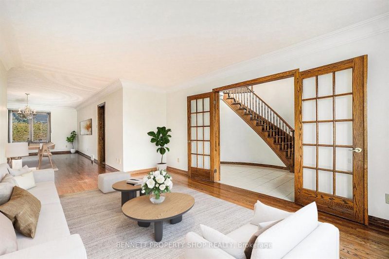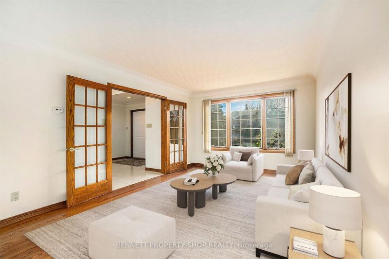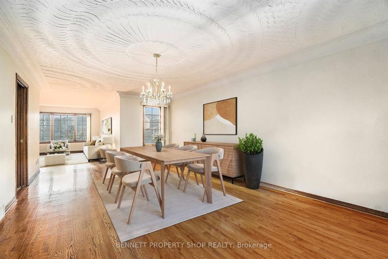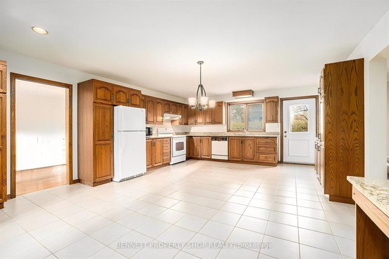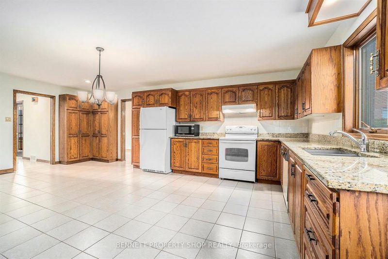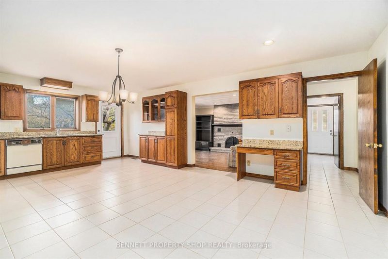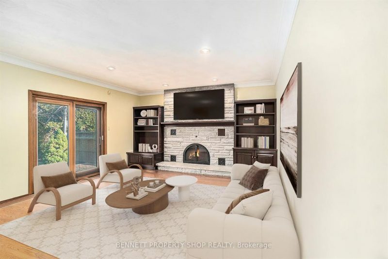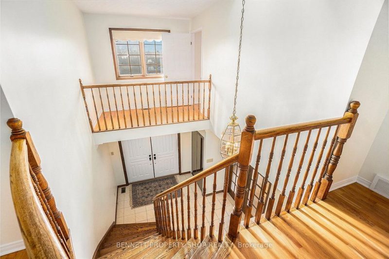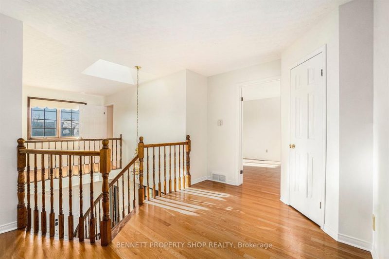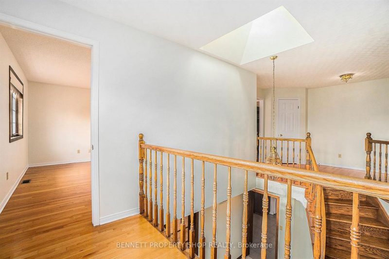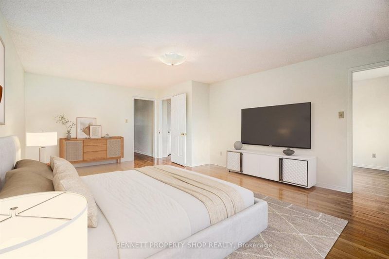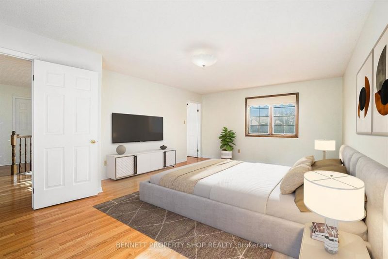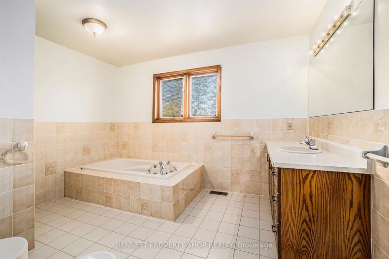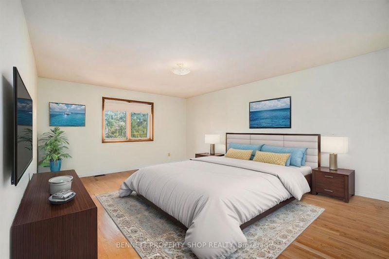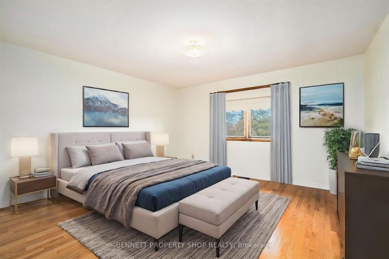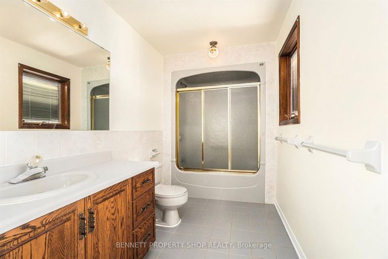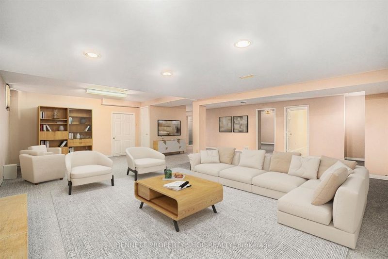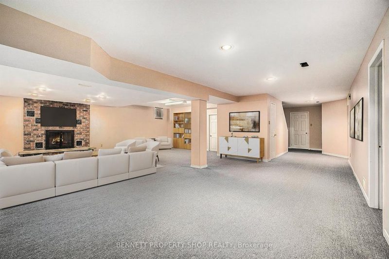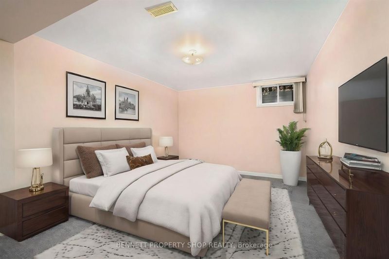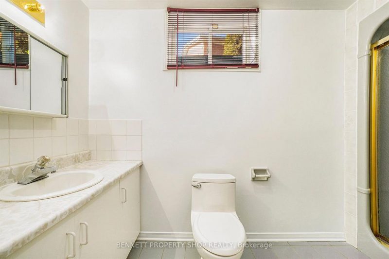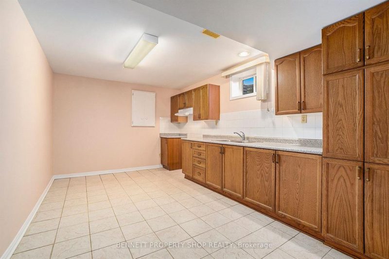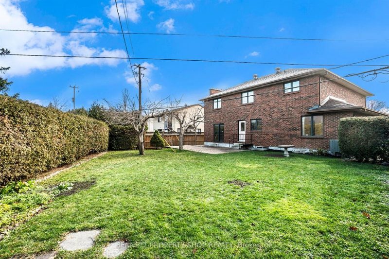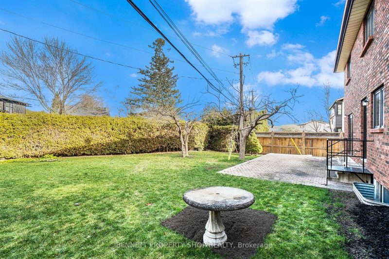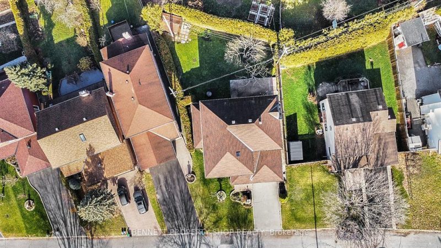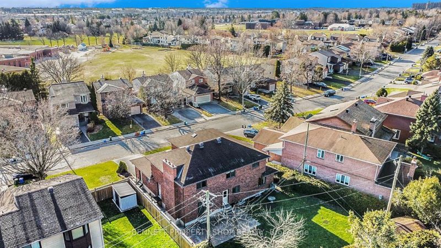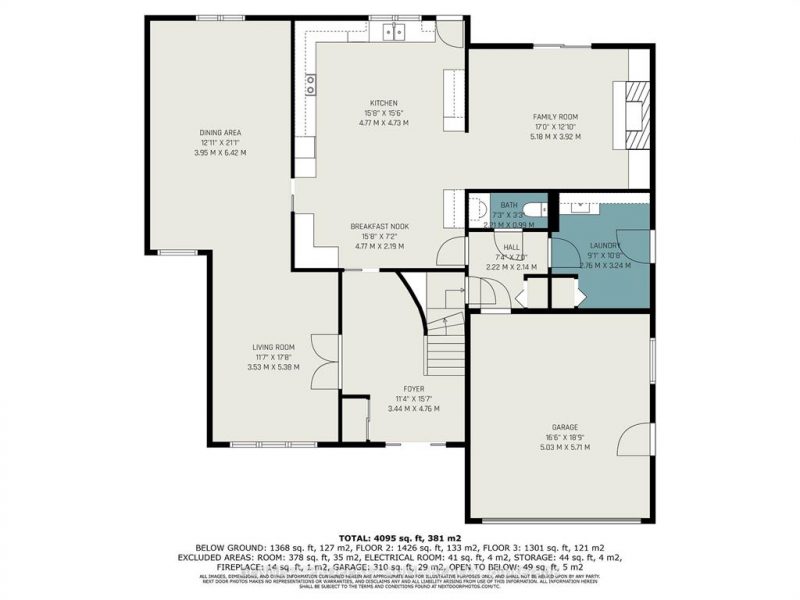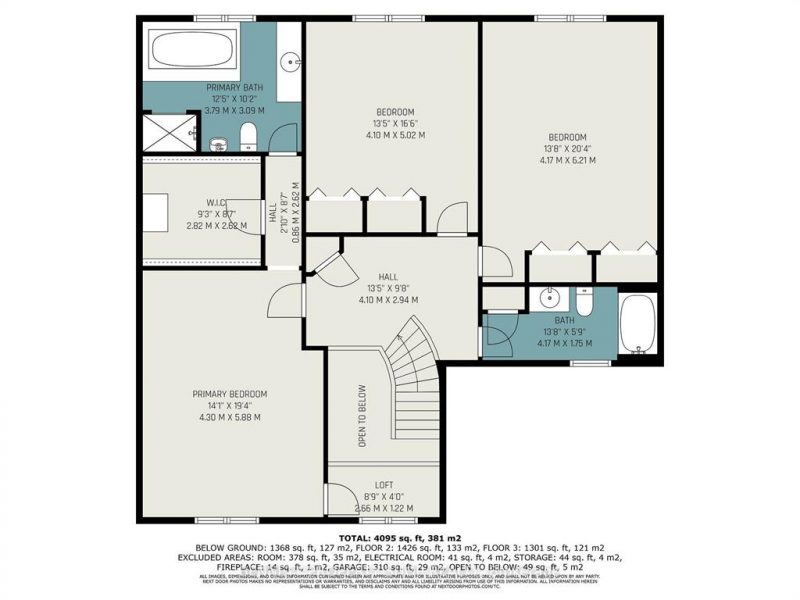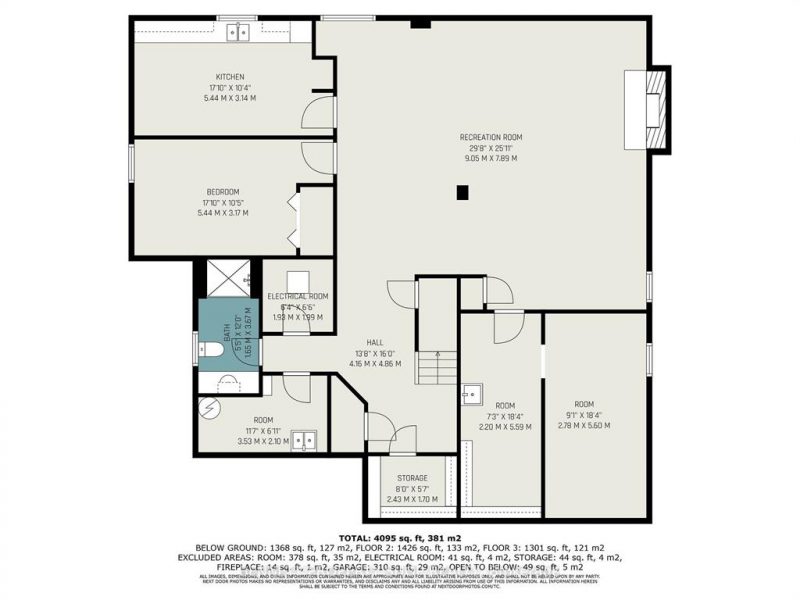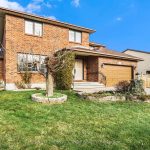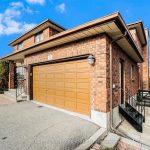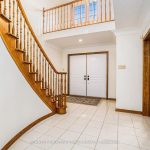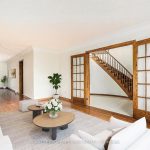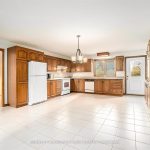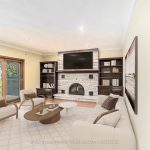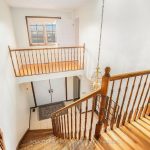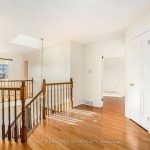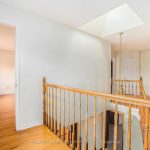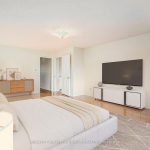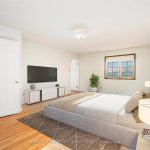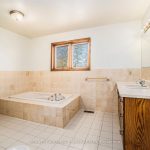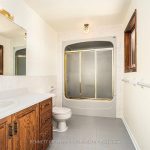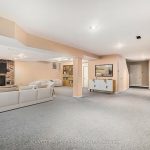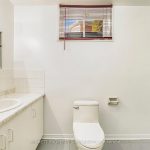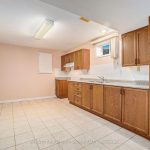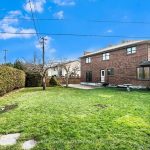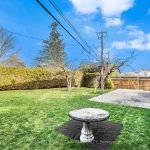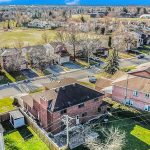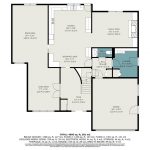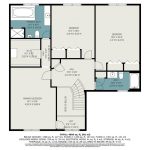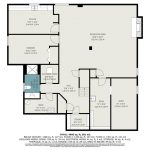51 Four Seasons Drive, Ottawa, Ontario, K2E7R1
Details
- Listing ID: X11436867
- Price: $1,149,900
- Address: 51 Four Seasons Drive, Ottawa, Ontario K2E7R1
- Neighbourhood: Borden Farm
- Bedrooms: 4
- Full Bathrooms: 4
- Half Bathrooms: 1
- Stories: 2
- Property Type: Detached / 2 Storey
- Heating: Natural Gas, Forced Air
Description
Welcome to this impressive, custom-built all-brick home that exemplifies quality craftsmanship and timeless elegance. Meticulously maintained and thoughtfully designed, this spacious residence is perfect for growing families or those seeking versatile living options. The main and second levels feature gleaming hardwood floors, adding warmth and sophistication to the generous, light-filled rooms. The inviting family rooms on both levels each boast cozy wood-burning fireplaces, creating the perfect ambiance for gatherings or quiet evenings. The primary bedroom is a true retreat, complete with a 5-piece ensuite, a walk-in closet, and private access to a charming loft area that overlooks the grand two-story foyer. The lower level offers incredible flexibility with a fully equipped separate suite, featuring side entrance, kitchen, bathroom, and living room perfect for rental income, extended family, or a private guest suite. Step outside to your private backyard oasis, ideal for relaxation and entertaining. Located in a desirable neighborhood, this home is just moments away from excellent schools, parks, shops and transit. (id:22130)
Rooms
| Level | Room | Dimensions |
|---|---|---|
| Second level | Bedroom | 4.1 m x 5.02 m |
| Bedroom | 4.17 m x 6.21 m | |
| Primary Bedroom | 4.3 m x 5.88 m | |
| Main level | Dining room | 3.95 m x 6.42 m |
| Family room | 5.18 m x 3.92 m | |
| Kitchen | 4.77 m x 4.73 m | |
| Living room | 3.53 m x 5.36 m | |
| Basement | Bedroom | 5.44 m x 3.17 m |
| Kitchen | 5.44 m x 3.14 m | |
| Other | 2.78 m x 5.6 m | |
| Recreational, Games room | 9.05 m x 7.89 m | |
| Utility room | 3.53 m x 2.1 m |
![]()

REALTOR®, REALTORS®, and the REALTOR® logo are certification marks that are owned by REALTOR® Canada Inc. and licensed exclusively to The Canadian Real Estate Association (CREA). These certification marks identify real estate professionals who are members of CREA and who must abide by CREA’s By-Laws, Rules, and the REALTOR® Code. The MLS® trademark and the MLS® logo are owned by CREA and identify the quality of services provided by real estate professionals who are members of CREA.
The information contained on this site is based in whole or in part on information that is provided by members of The Canadian Real Estate Association, who are responsible for its accuracy. CREA reproduces and distributes this information as a service for its members and assumes no responsibility for its accuracy.
This website is operated by a brokerage or salesperson who is a member of The Canadian Real Estate Association.
The listing content on this website is protected by copyright and other laws, and is intended solely for the private, non-commercial use by individuals. Any other reproduction, distribution or use of the content, in whole or in part, is specifically forbidden. The prohibited uses include commercial use, “screen scraping”, “database scraping”, and any other activity intended to collect, store, reorganize or manipulate data on the pages produced by or displayed on this website.

