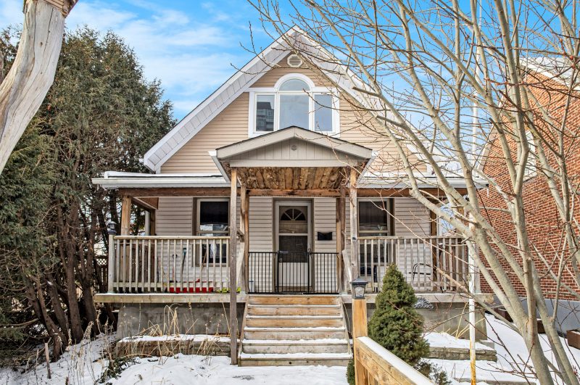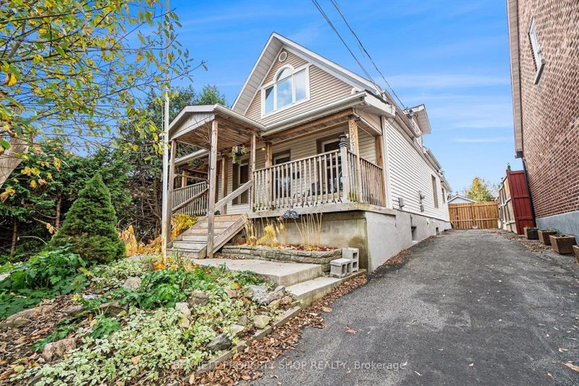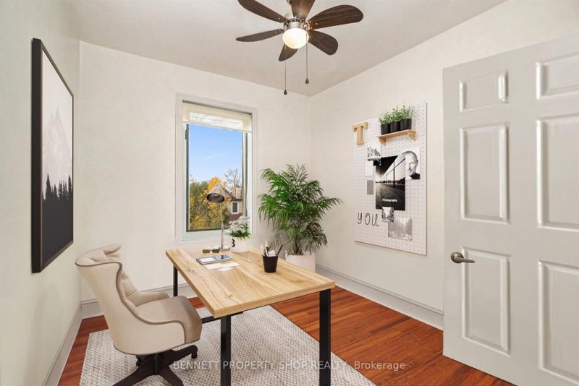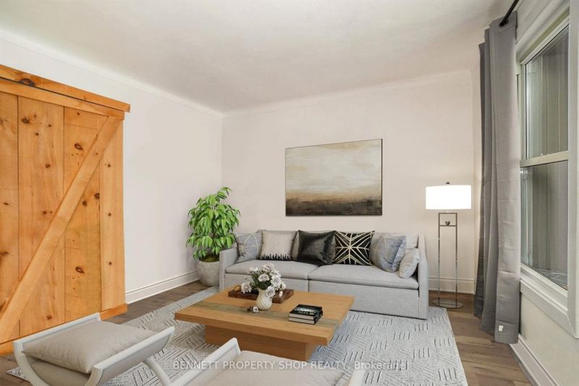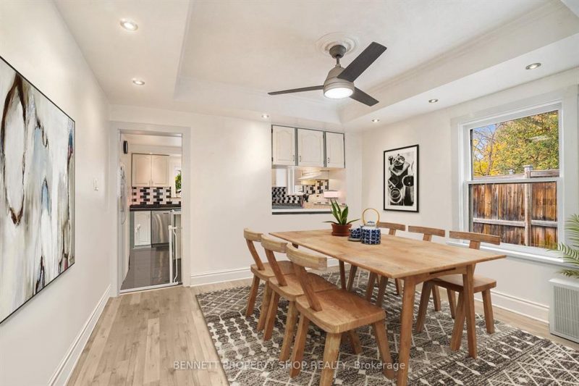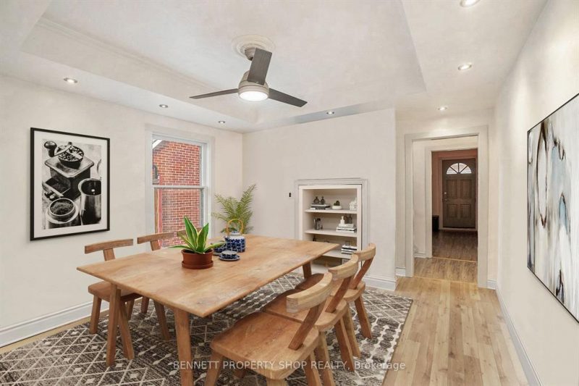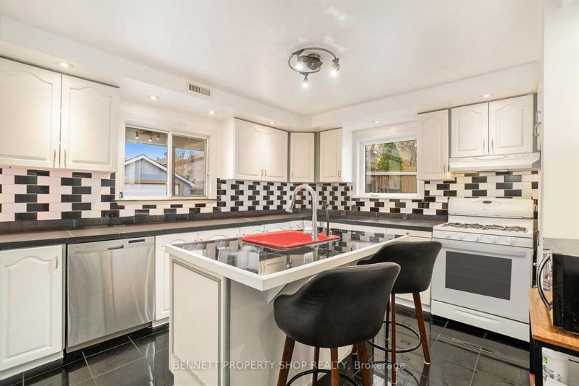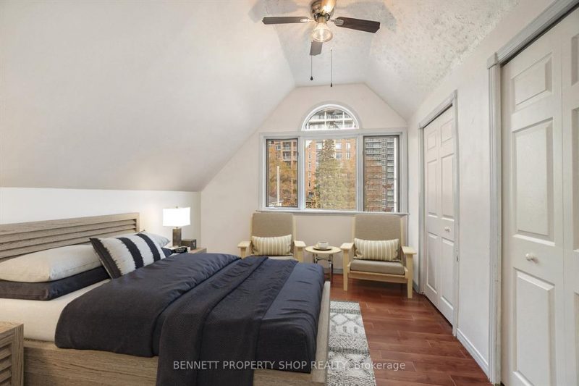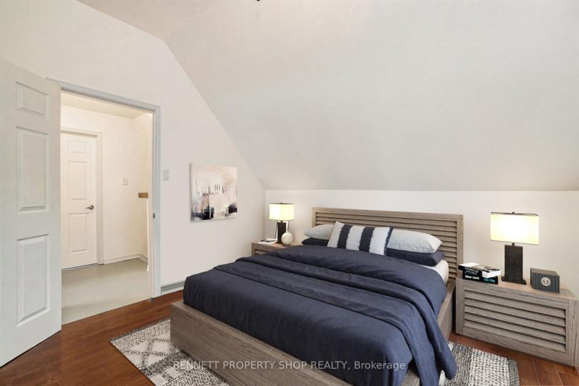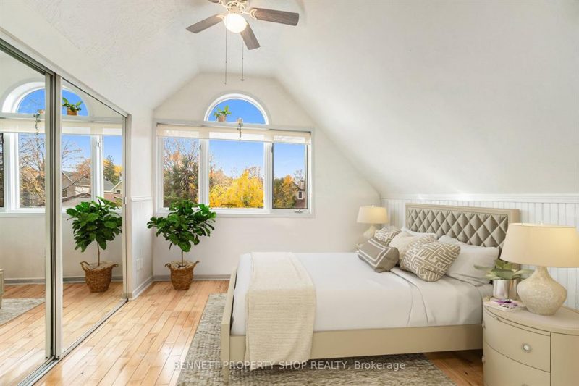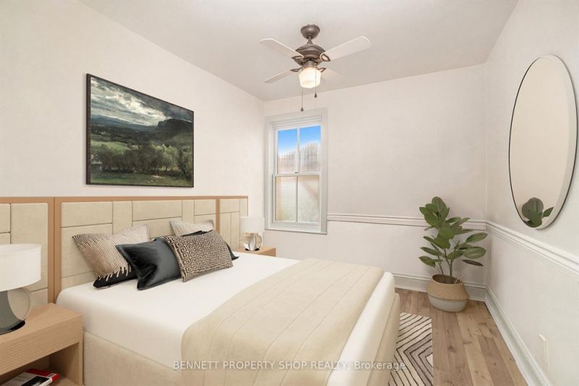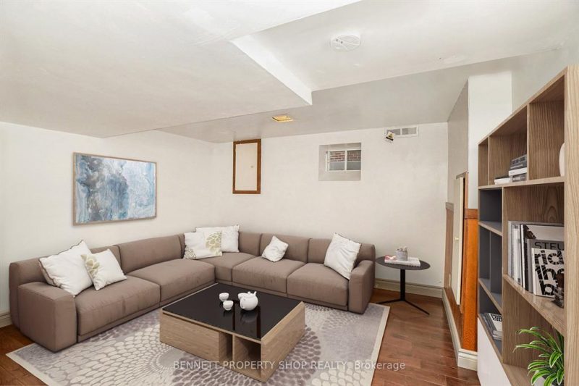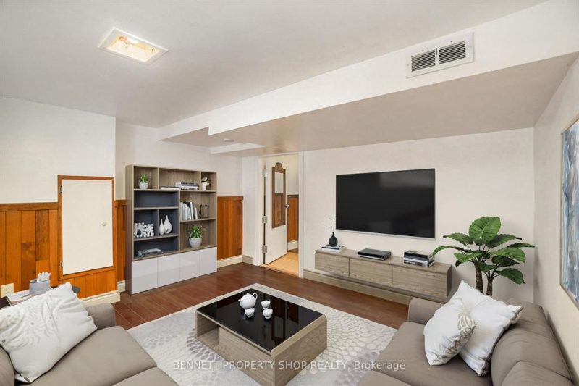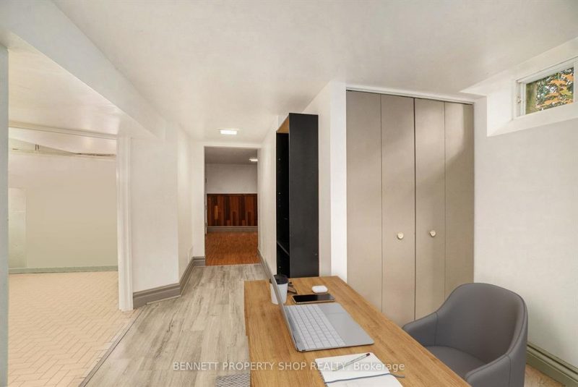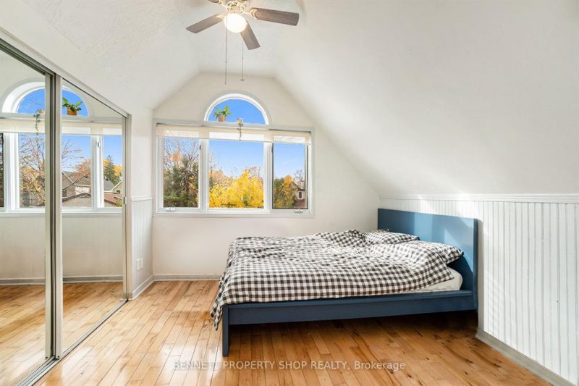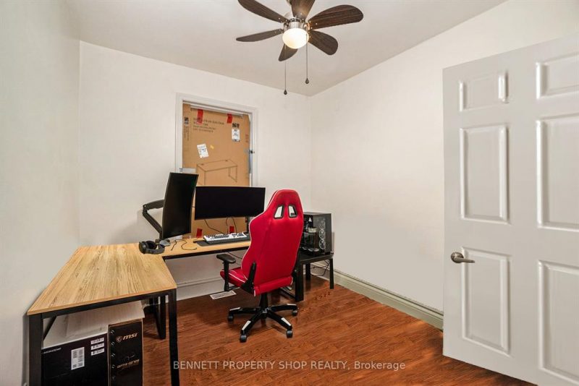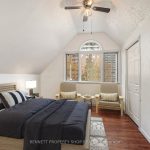292 Loretta Avenue S, Ottawa, Ontario, K1S4R1
Details
- Listing ID: X11882329
- Price: $1,199,000
- Address: 292 Loretta Avenue South, Ottawa, Ontario K1S4R1
- Neighbourhood: Dows Lake
- Bedrooms: 4
- Full Bathrooms: 3
- Half Bathrooms: 1
- Stories: 2
- Property Type: Detached / 2 Storey
- Heating: Natural Gas, Forced Air
Description
LOCATION LOCATION LOCATION is the ticket with this lovely home sanctuary nestled in a quiet location on a huge 33 x 140 lot in Little Italy. This house is well maintained and deceivingly large. Stunning backyard with big deck and lots of space to have Summer parties galore. Backyard fun to be had by all. Also tons of space in the front for parking. Main level, two rooms that could be den/office or bedrooms and full bath. Walk into the cozy living room with tons of space and style and light. Ideal if you don’t like stairs. The warm rustic kitchen with opening to the dining/eating area and entrance to the backyard with renovations that have upgraded it. Second floor has two lovely bedrooms with cathedral ceilings, large bright windows and a full bath. Functional basement with rec room, potential bedroom/den/office with laundry and full bath. 10 Parking spaces in total, along with a full size garage for you to keep the snow off your car in the winter. Tons of upgrades in the past few years here. Don’t wait on this one. Close to the Preston restaurants, Dows Lake, Trillium Bike Path, upcoming Gladstone LRT Station and Civic Hospital.
Rooms
| Level | Room | Dimensions |
|---|---|---|
| Second level | Bedroom 3 | 3.1242 m x 3.5052 m |
| Bedroom 4 | 3.0988 m x 3.7846 m | |
| Main level | Bedroom 2 | 2.7686 m x 3.81 m |
| Dining room | 3.7846 m x 4.2672 m | |
| Kitchen | 4.5591 m x 3.7084 m | |
| Living room | 3.8608 m x 3.81 m | |
| Primary Bedroom | 2.8448 m x 4.2672 m | |
| Basement | Family room | 3.2512 m x 3.7338 m |
| Other | 3.3782 m x 3.3782 m | |
| Other | 5.588 m x 3.81 m | |
| Utility room | 3.556 m x 2.0574 m |
![]()

REALTOR®, REALTORS®, and the REALTOR® logo are certification marks that are owned by REALTOR® Canada Inc. and licensed exclusively to The Canadian Real Estate Association (CREA). These certification marks identify real estate professionals who are members of CREA and who must abide by CREA’s By-Laws, Rules, and the REALTOR® Code. The MLS® trademark and the MLS® logo are owned by CREA and identify the quality of services provided by real estate professionals who are members of CREA.
The information contained on this site is based in whole or in part on information that is provided by members of The Canadian Real Estate Association, who are responsible for its accuracy. CREA reproduces and distributes this information as a service for its members and assumes no responsibility for its accuracy.
This website is operated by a brokerage or salesperson who is a member of The Canadian Real Estate Association.
The listing content on this website is protected by copyright and other laws, and is intended solely for the private, non-commercial use by individuals. Any other reproduction, distribution or use of the content, in whole or in part, is specifically forbidden. The prohibited uses include commercial use, “screen scraping”, “database scraping”, and any other activity intended to collect, store, reorganize or manipulate data on the pages produced by or displayed on this website.

