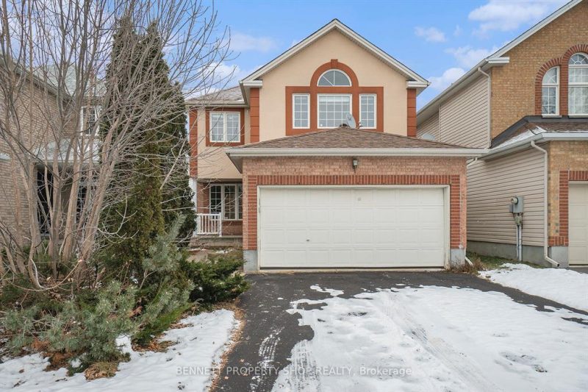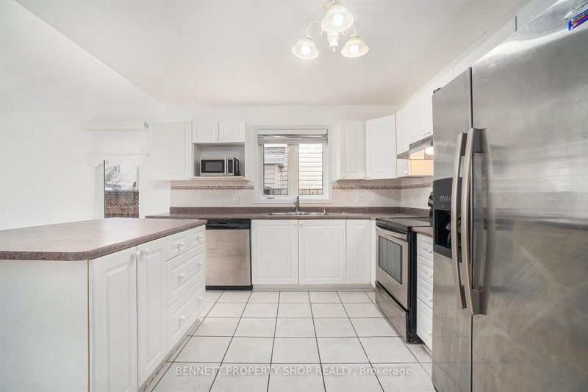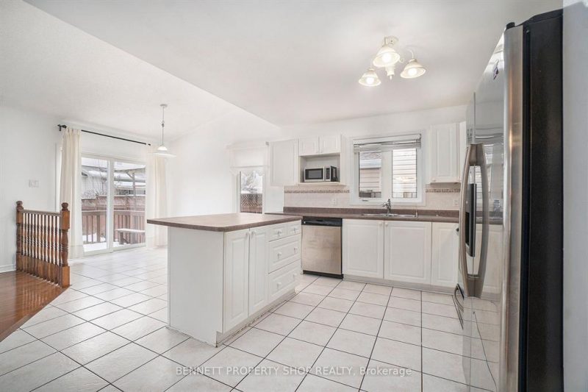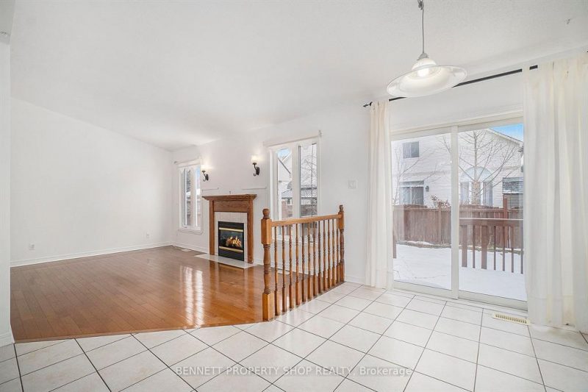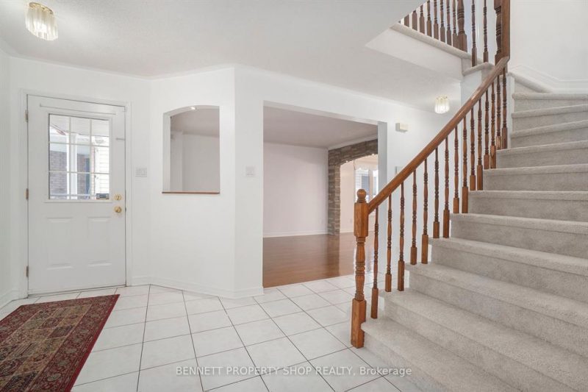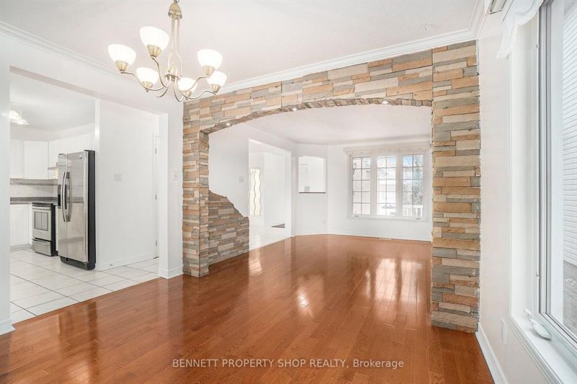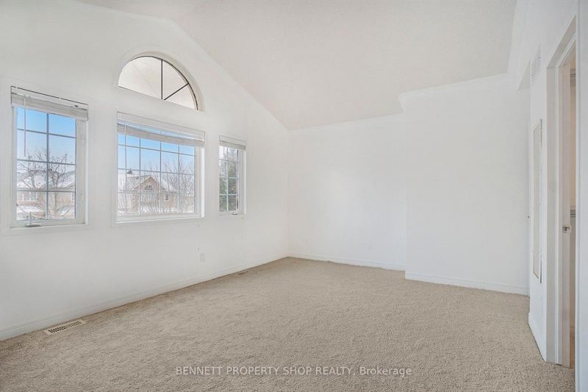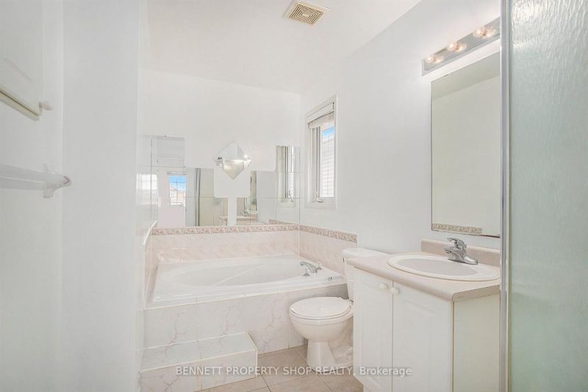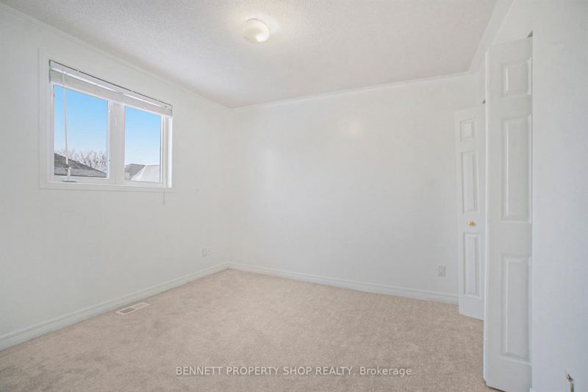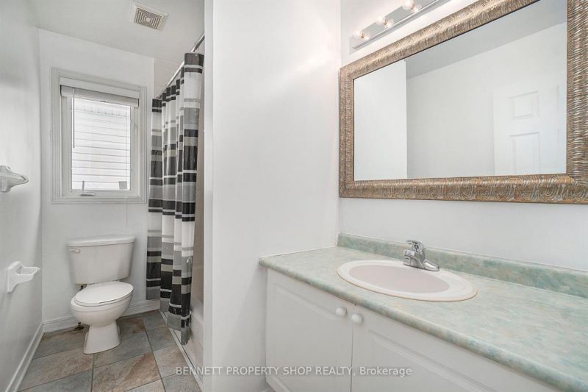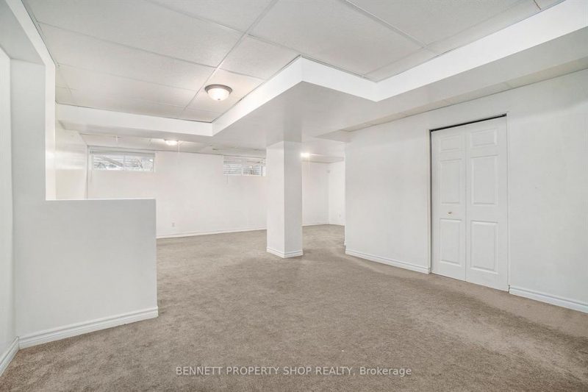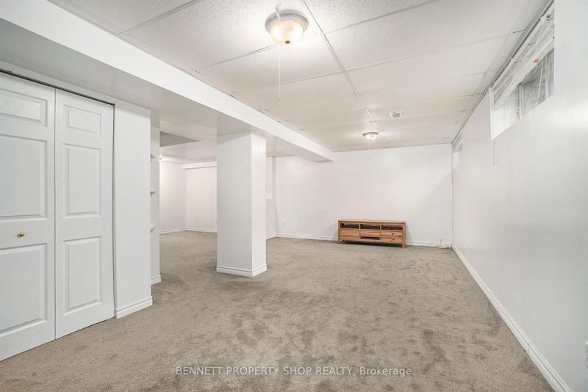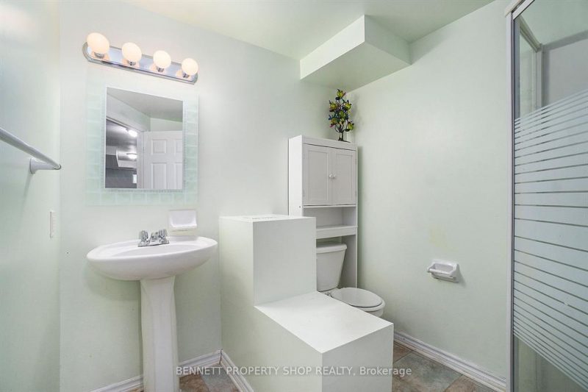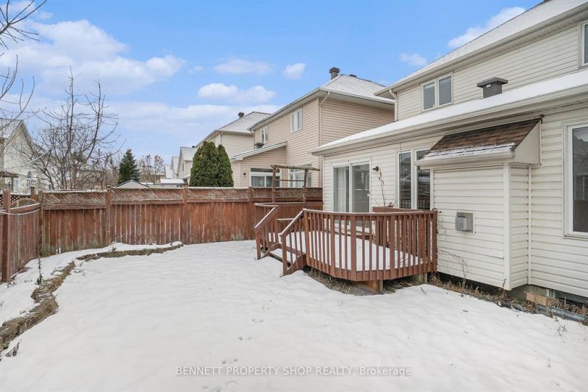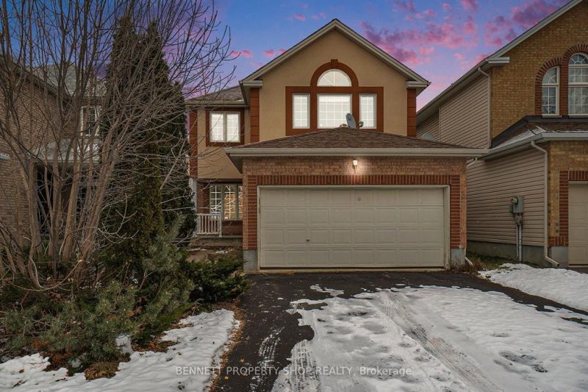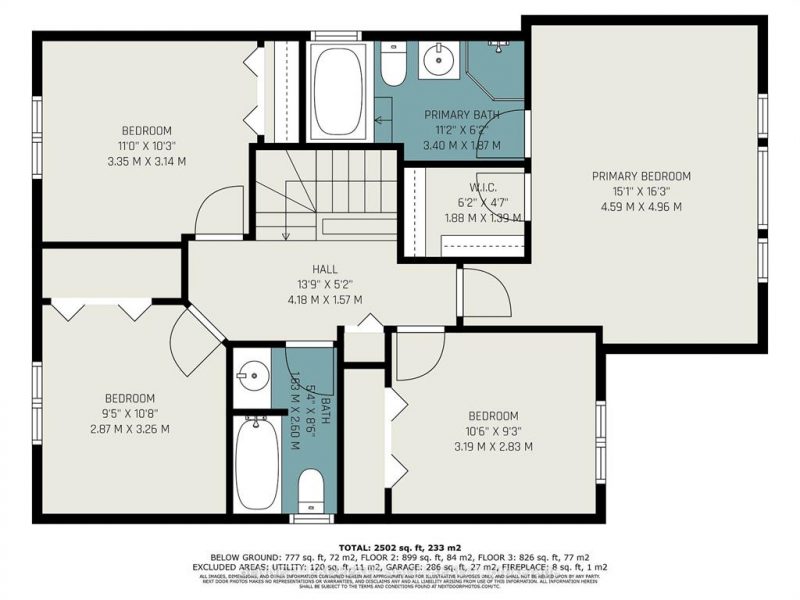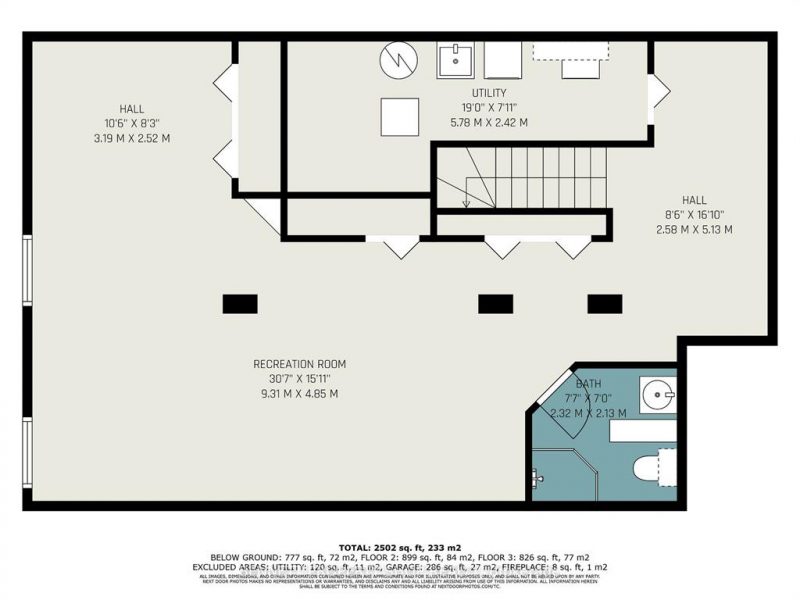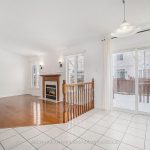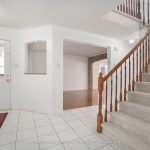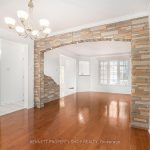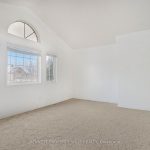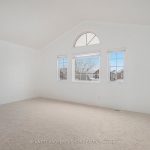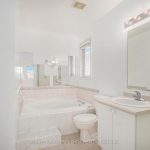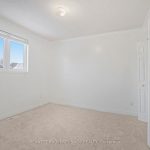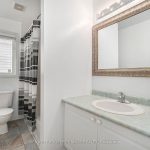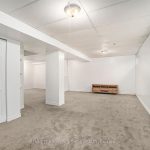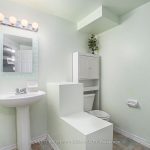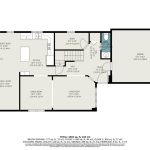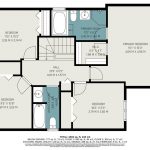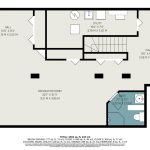14 Craighall Circle, Ottawa, Ontario, K1T4B4
Details
- Listing ID: X11912790
- Price: $814,900
- Address: 14 Craighall Circle, Ottawa, Ontario K1T4B4
- Neighbourhood: Hunt Club Park
- Bedrooms: 4
- Full Bathrooms: 4
- Half Bathrooms: 1
- Stories: 2
- Property Type: Detached / 2 Storey
- Heating: Natural Gas, Forced Air
Description
Searching for a house that fits your growing family’s needs? 14 Craighall Circle ticks the boxes on family wish list. Move-in ready, 4-bedrooms (on 2nd level), 4 bathrooms, main-floor family room has gas fireplace plus another large L-shaped recreation room on lower level. Share meals & family laughter in the open-plan kitchen, eating area & family room. Host events, entertain guests in the separate living & dining room. Then retreat to your own space to relax – impressive main bedroom has cathedral ceilings, walk-in closet & 4-piece ensuite. No family crowding at the roomy front entrance, tiled floor, ample closet space with powder room and office to the side. Yard is landscaped with interlock patio & fully fenced backyard. Double garage. Location has everything an active family needs – schools, parks, shopping, public transportation. Move in and make some family memories! 24 hours irrevocable on all offers.
Rooms
| Level | Room | Dimensions |
|---|---|---|
| Second level | Bedroom | 2.87 m x 3.26 m |
| Bedroom | 3.19 m x 2.83 m | |
| Bedroom | 3.35 m x 3.14 m | |
| Primary Bedroom | 4.59 m x 4.96 m | |
| Main level | Dining room | 3.04 m x 3.21 m |
| Eating area | 3.04 m x 8 m | |
| Family room | 3.06 m x 4.93 m | |
| Kitchen | 3.32 m x 4.07 m | |
| Living room | 4.04 m x 3.2 m | |
| Office | 3.32 m x 1.6 m | |
| Basement | Recreational, Games room | 9.31 m x 4.85 m |
| Utility room | 5.78 m x 2.42 m |
Map
Explore the property with a virtual tour.
Launch Virtual Tour
![]()

REALTOR®, REALTORS®, and the REALTOR® logo are certification marks that are owned by REALTOR® Canada Inc. and licensed exclusively to The Canadian Real Estate Association (CREA). These certification marks identify real estate professionals who are members of CREA and who must abide by CREA’s By-Laws, Rules, and the REALTOR® Code. The MLS® trademark and the MLS® logo are owned by CREA and identify the quality of services provided by real estate professionals who are members of CREA.
The information contained on this site is based in whole or in part on information that is provided by members of The Canadian Real Estate Association, who are responsible for its accuracy. CREA reproduces and distributes this information as a service for its members and assumes no responsibility for its accuracy.
This website is operated by a brokerage or salesperson who is a member of The Canadian Real Estate Association.
The listing content on this website is protected by copyright and other laws, and is intended solely for the private, non-commercial use by individuals. Any other reproduction, distribution or use of the content, in whole or in part, is specifically forbidden. The prohibited uses include commercial use, “screen scraping”, “database scraping”, and any other activity intended to collect, store, reorganize or manipulate data on the pages produced by or displayed on this website.

