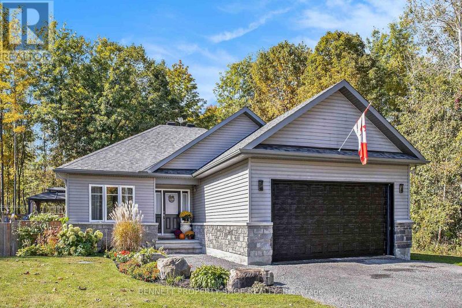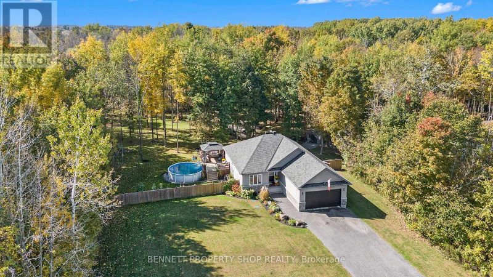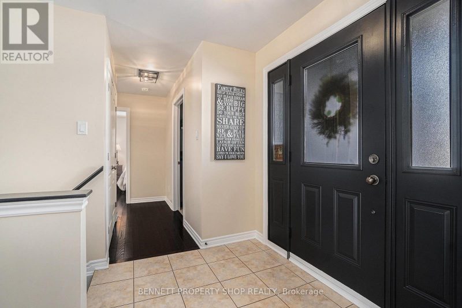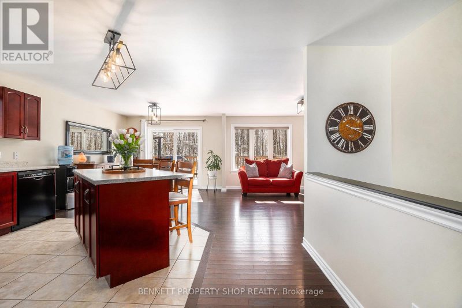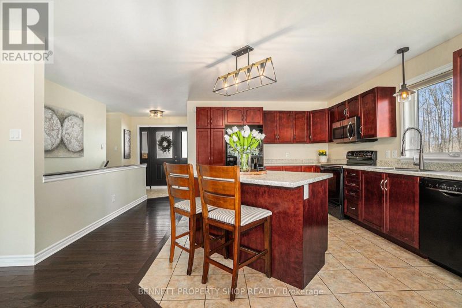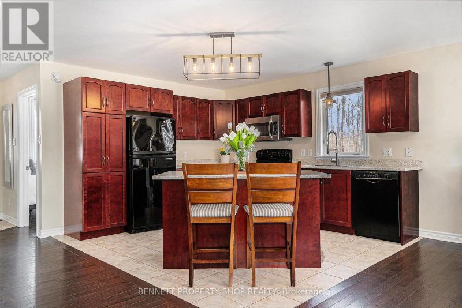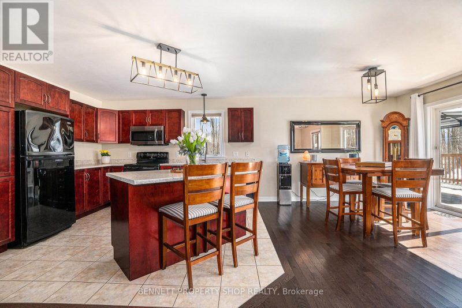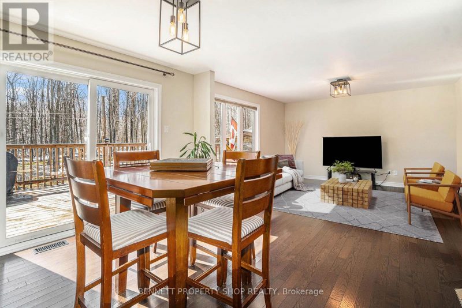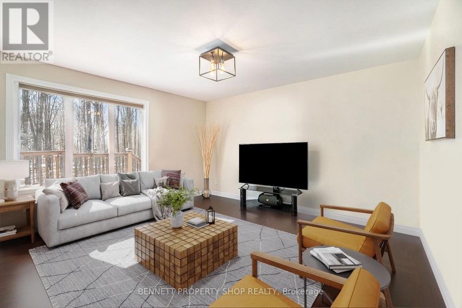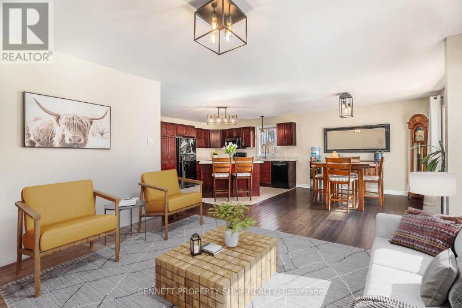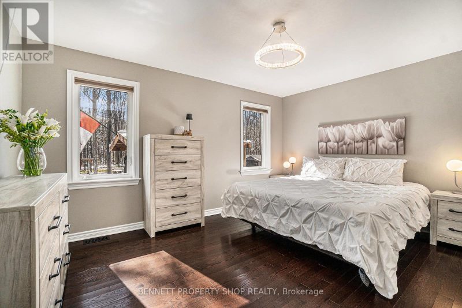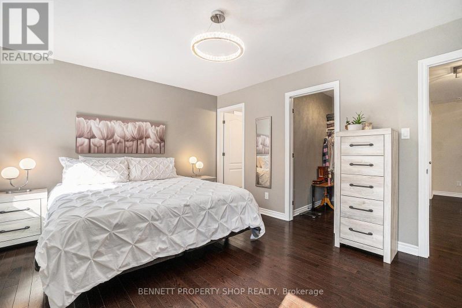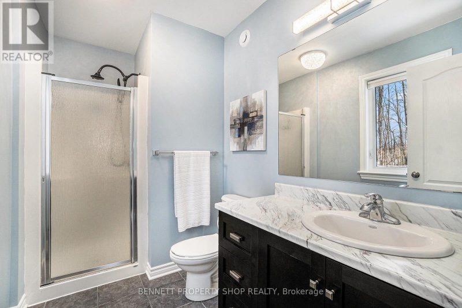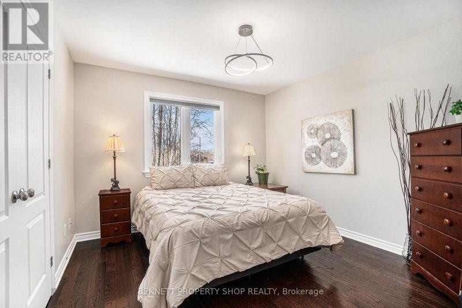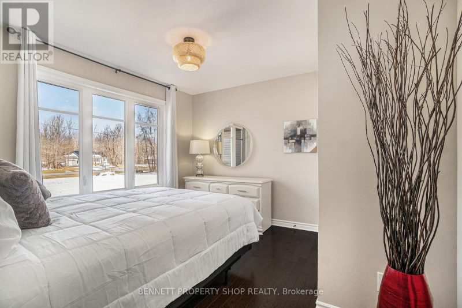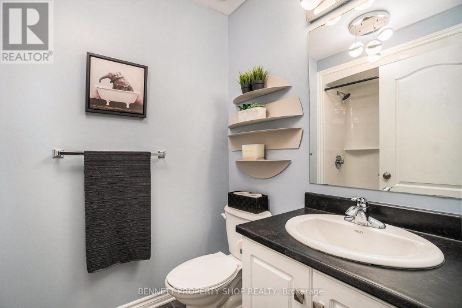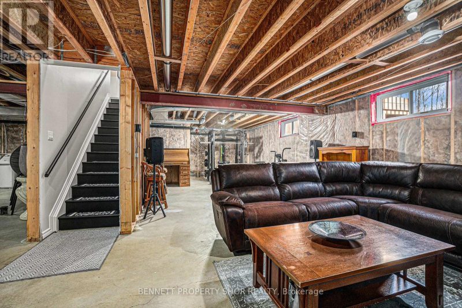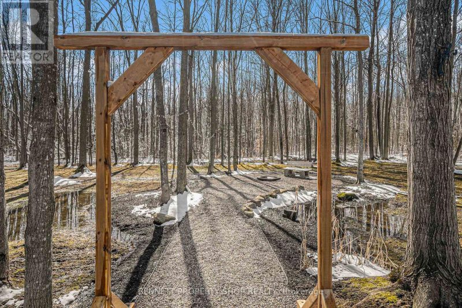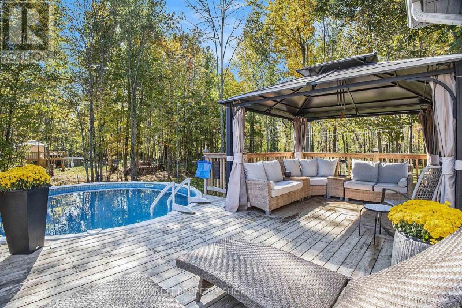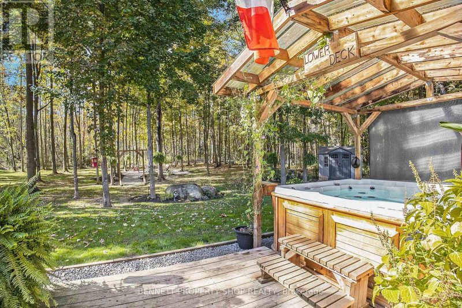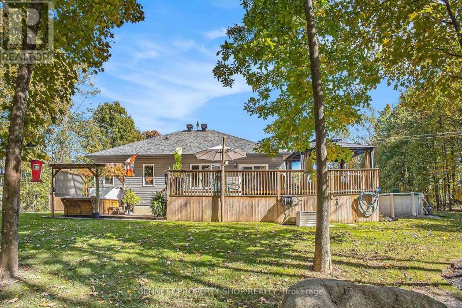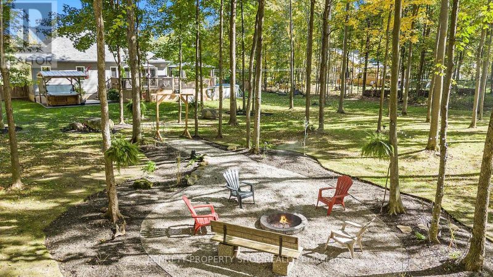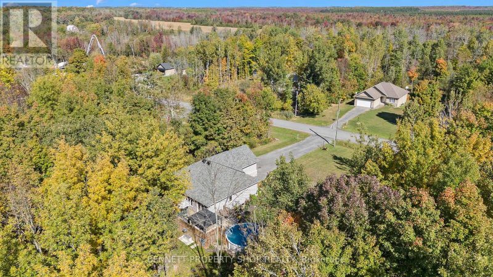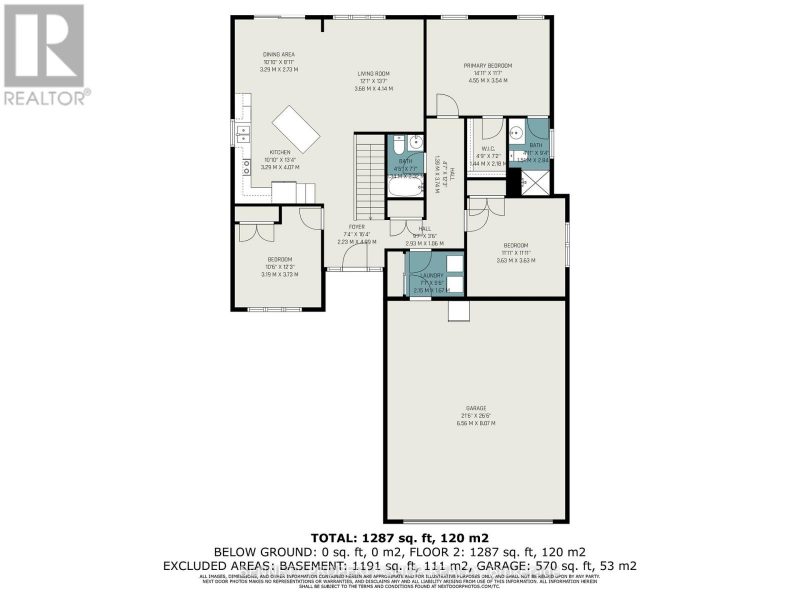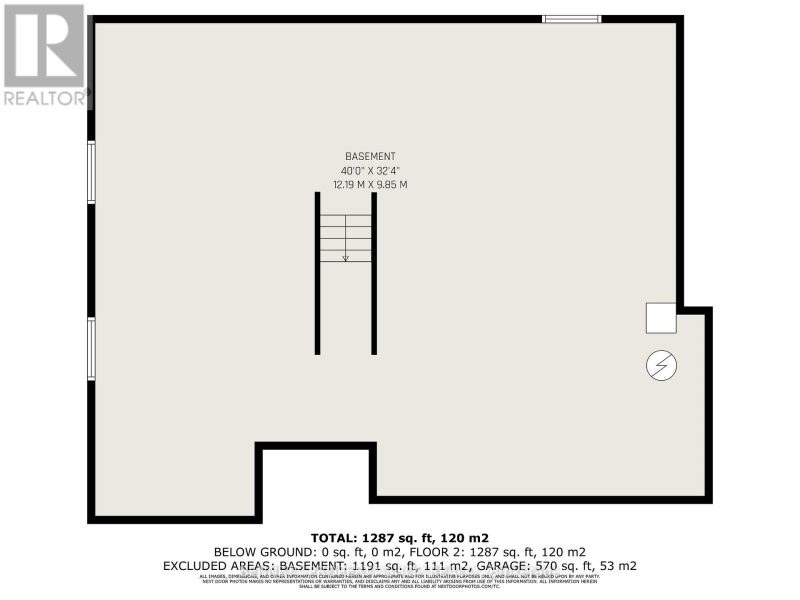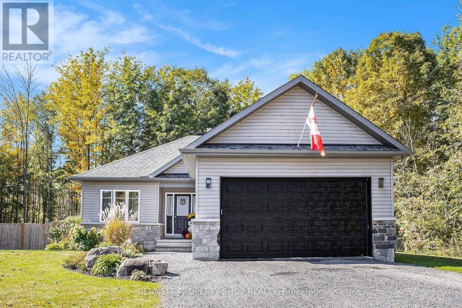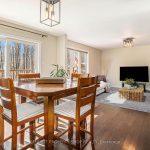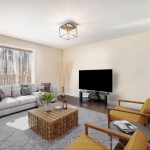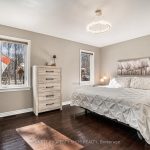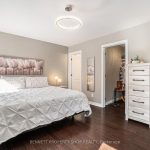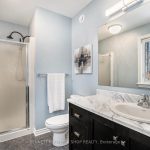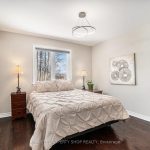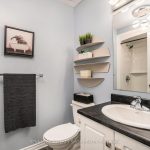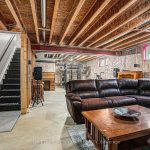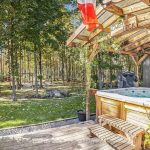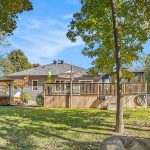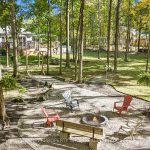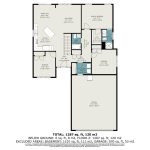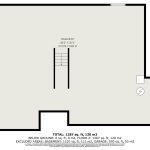2050 Thibault Court, North Dundas, Ontario, K0C1H0
Details
- Listing ID: X12110291
- Price: $749,900
- Address: 2050 Thibault Court, North Dundas, Ontario K0C1H0
- Neighbourhood: North Dundas
- Bedrooms: 3
- Full Bathrooms: 2
- Stories: 1
- Heating: Propane, Forced Air
Description
Stunning 3-Bedroom Bungalow in a Beautiful Rural Setting. Welcome to your dream retreat! This immaculate 3-bedroom bungalow is nestled on a lush, park-like acreage that offers peace, privacy, and the beauty of nature right at your doorstep. Surrounded by mature trees and manicured gardens, the property provides a serene escape while still being part of a warm, family-friendly rural neighbourhood. Step inside to discover a thoughtfully designed home that blends comfort and style. The spacious open-concept living and dining areas are perfect for entertaining, while large windows flood the home with natural light and offer stunning views of the picturesque surroundings. The kitchen is well-appointed with modern finishes and plenty of space for family meals or gatherings. All three bedrooms are generously sized, with the primary suite offering a private sanctuary complete with ample closet space and beautiful views. Step outside to enjoy your morning coffee or evening sunsets on the patio, surrounded by nature and tranquility. Sit out in your hot tub in private or splash in your pool, you have your own oasis just outside your door. A large double car garage for full-sized vehicles with the entrance into the home, so taking groceries in during the winters is a breeze! Small children, no worries bus picks you up at the end of the road. This is more than a home – it’s a lifestyle. With great families nearby, a strong sense of community, and wide-open space to breathe, this property is the perfect place to plant roots and create lasting memories. All this, along with a short 35 minutes to downtown Ottawa. Don’t miss this rare opportunity to own a piece of paradise. Book your private showing today!
Rooms
| Level | Room | Dimensions |
|---|---|---|
| Main level | Bathroom | 1.34 m x 2.32 m |
| Bathroom | 1.51 m x 2.84 m | |
| Bedroom 2 | 3.63 m x 3.63 m | |
| Bedroom 3 | 3.19 m x 3.73 m | |
| Dining room | 3.29 m x 2.73 m | |
| Foyer | 2.23 m x 4.99 m | |
| Kitchen | 3.29 m x 4.07 m | |
| Laundry room | 2.15 m x 1.67 m | |
| Living room | 3.68 m x 4.14 m | |
| Primary Bedroom | 4.55 m x 3.54 m | |
| Lower level | Other | 12.19 m x 9.85 m |
Map
Explore the property with a virtual tour.
Launch Virtual Tour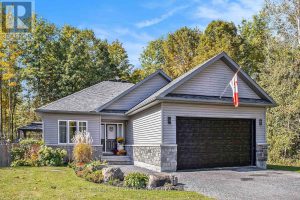
![]()

REALTOR®, REALTORS®, and the REALTOR® logo are certification marks that are owned by REALTOR® Canada Inc. and licensed exclusively to The Canadian Real Estate Association (CREA). These certification marks identify real estate professionals who are members of CREA and who must abide by CREA’s By-Laws, Rules, and the REALTOR® Code. The MLS® trademark and the MLS® logo are owned by CREA and identify the quality of services provided by real estate professionals who are members of CREA.
The information contained on this site is based in whole or in part on information that is provided by members of The Canadian Real Estate Association, who are responsible for its accuracy. CREA reproduces and distributes this information as a service for its members and assumes no responsibility for its accuracy.
This website is operated by a brokerage or salesperson who is a member of The Canadian Real Estate Association.
The listing content on this website is protected by copyright and other laws, and is intended solely for the private, non-commercial use by individuals. Any other reproduction, distribution or use of the content, in whole or in part, is specifically forbidden. The prohibited uses include commercial use, “screen scraping”, “database scraping”, and any other activity intended to collect, store, reorganize or manipulate data on the pages produced by or displayed on this website.

