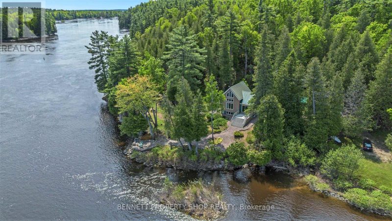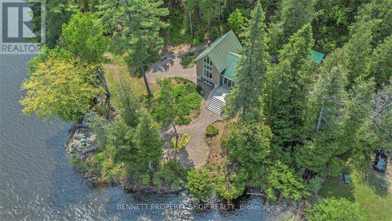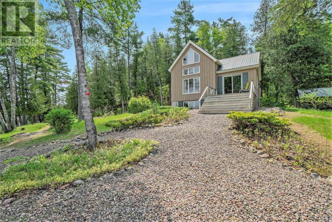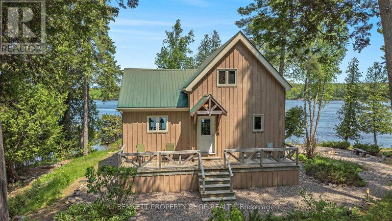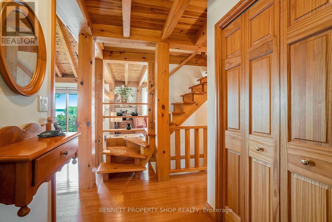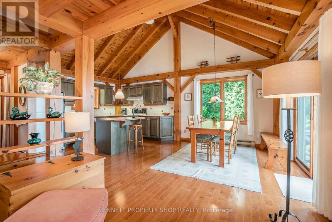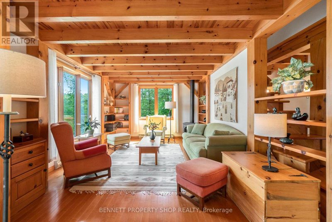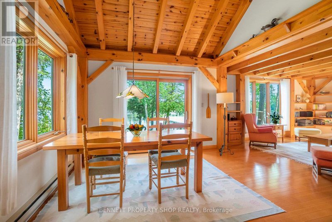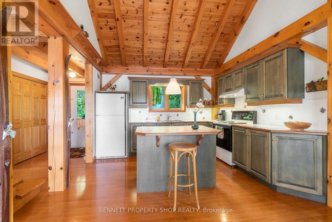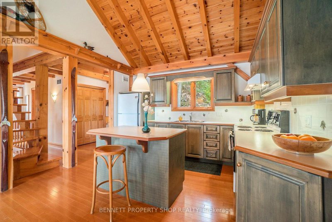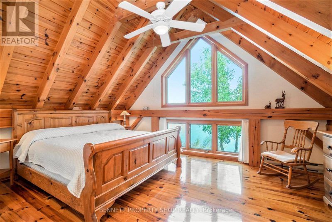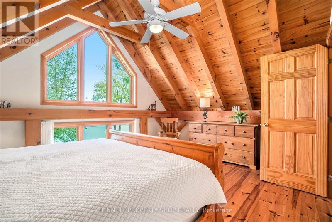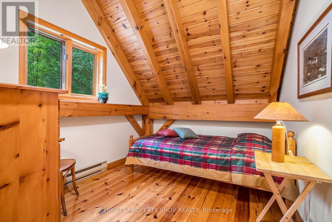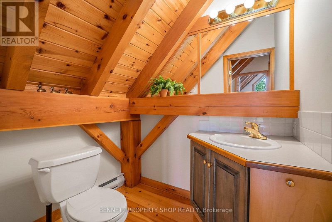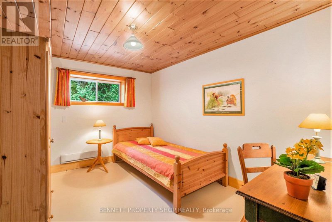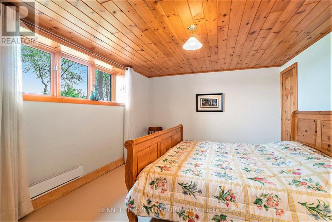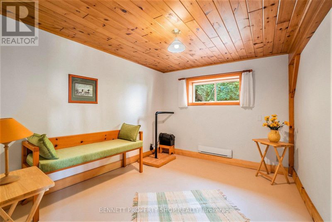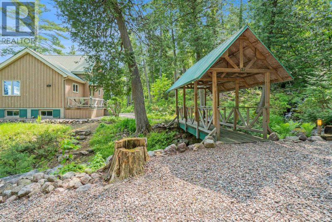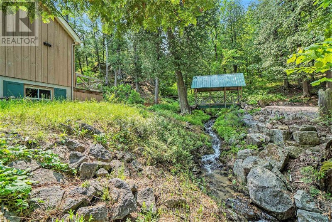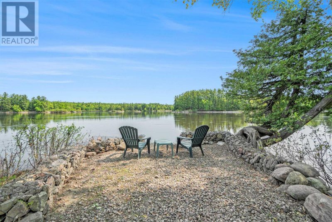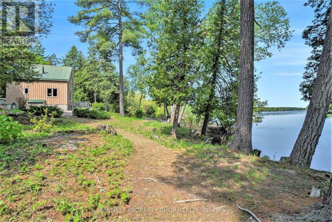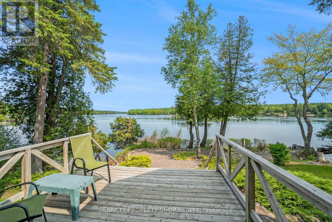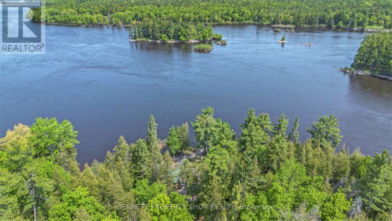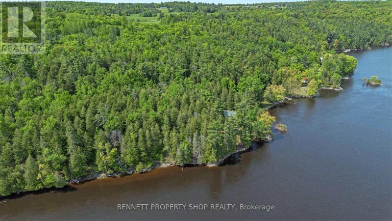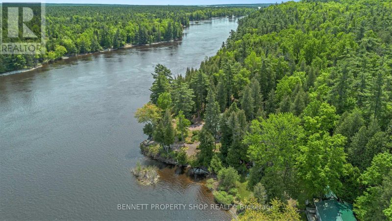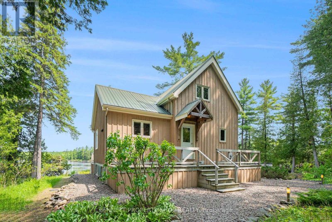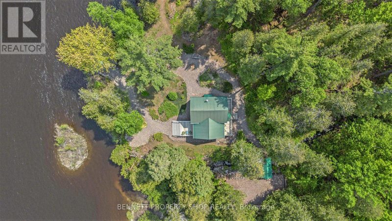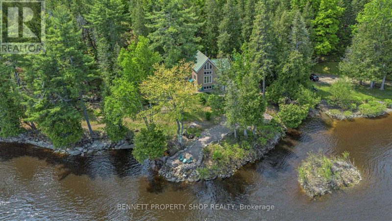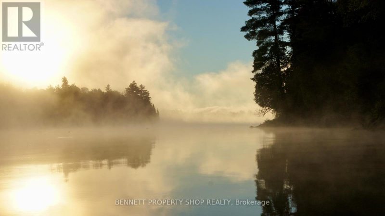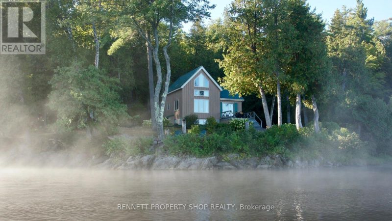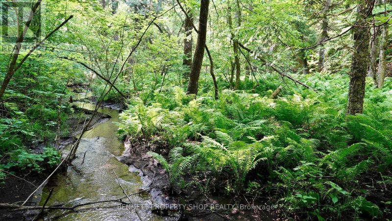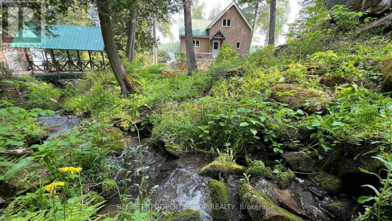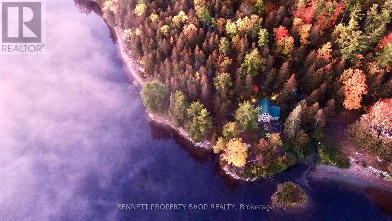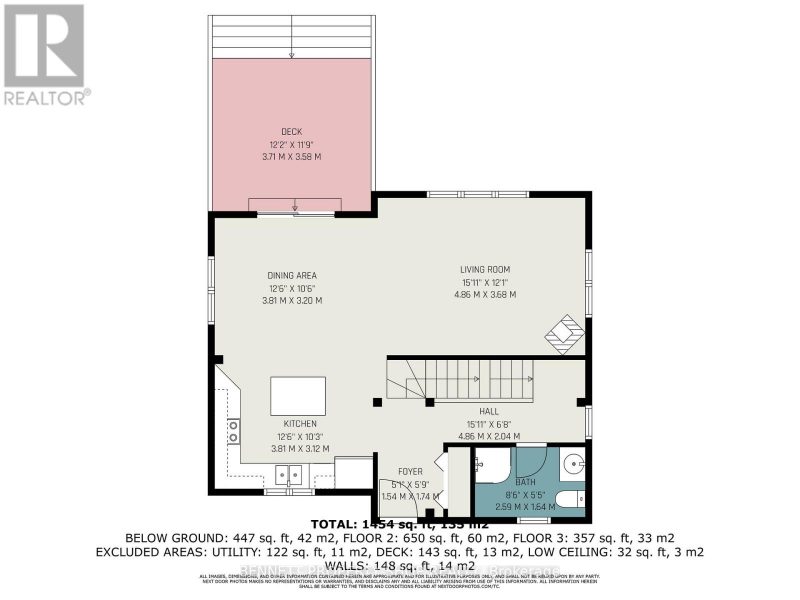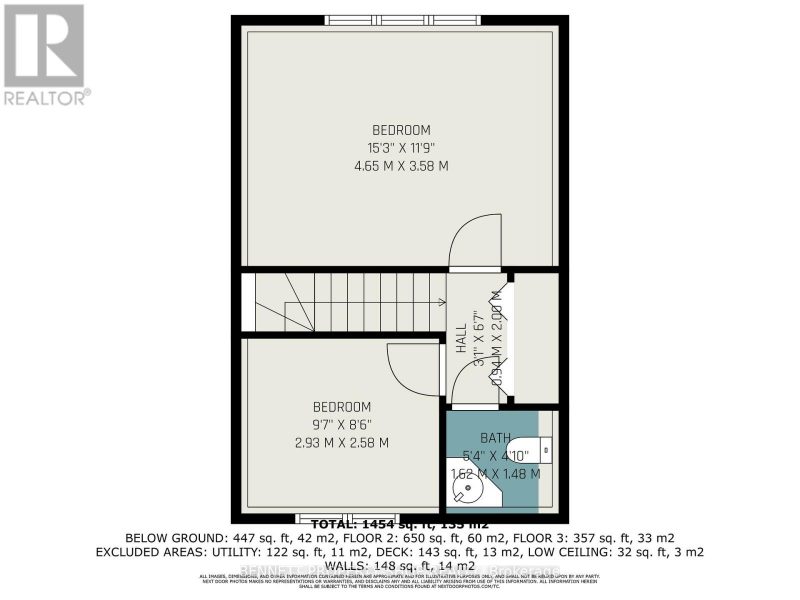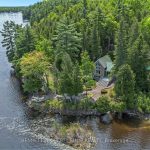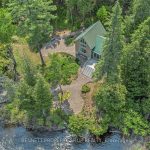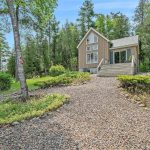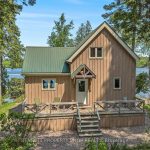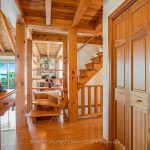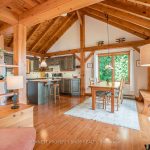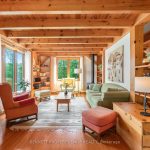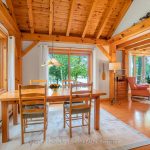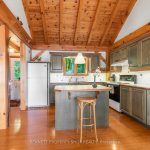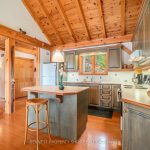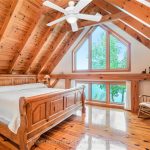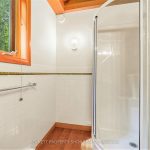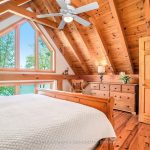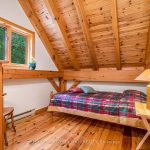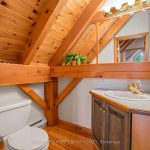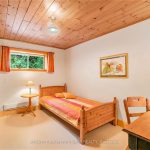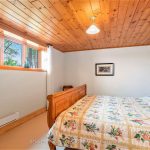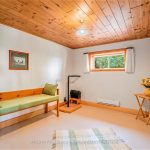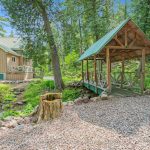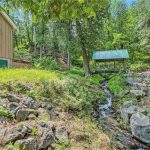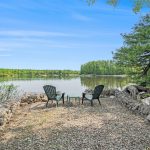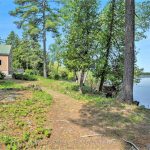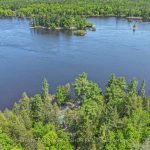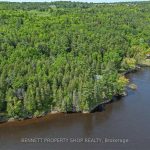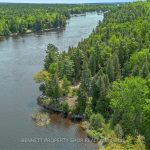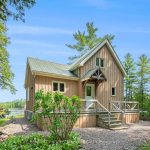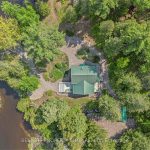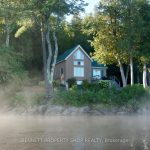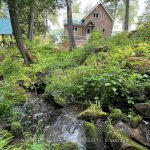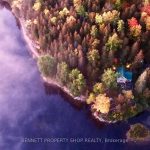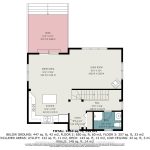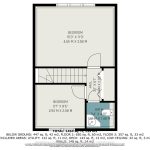33 Burton Lane, Horton, Ontario, K7V3Z8
Details
- Listing ID: X12207621
- Price: $749,000
- Address: 33 Burton Lane, Renfrew, Ontario K7V3Z8
- Neighbourhood: Horton
- Bedrooms: 5
- Full Bathrooms: 2
- Half Bathrooms: 1
- Stories: 2
- Heating: Natural Gas, Baseboard Heaters
Description
Idyllic Post and Beam Waterfront Home on the Ottawa River – a fairytale-like property nestled on 5.37 private, forested acres with an impressive 426 feet of pristine water frontage. Built in 1998 by renowned builder Normerica, this post and beam cottage-style home blends timeless craftsmanship with comfort and charm, offering an affordable opportunity to enjoy the waterfront lifestyle in a setting that feels worlds away. The home features up to five bedrooms and showcases hardwood flooring throughout completely carpet-free for easy maintenance and a clean, natural aesthetic. A spacious family room with an efficient propane stove/fireplace provides a cozy heart to the home, while a rear deck offers the perfect space to unwind or entertain amid the sights and sounds of surrounding nature. Outside, you’ll find a gently flowing stream with a waterfall and covered bridge that adds to the serene, storybook atmosphere. The property is very well forested with mature trees, creating a private sanctuary rich with wildlife and natural beauty. A well-kept shed provides additional storage, and thoughtful upgrades such as a generator link, central vacuum, sump pump with battery backup, drilled well, and a reliable septic system ensure year-round peace of mind. Pride of ownership is evident throughout this neat and tidy home. Could be turn-key as the furniture is negotiable, making it easy to move right in and begin enjoying all this special property has to offer. Whether you’re looking for a quiet retreat, a family cottage/home, or a place to build lifelong memories, this riverfront haven is a rare and exceptional find.
Rooms
| Level | Room | Dimensions |
|---|---|---|
| Main level | Bathroom | 2.59 m x 1.64 m |
| Dining room | 3.81 m x 3.2 m | |
| Foyer | 1.54 m x 1.74 m | |
| Kitchen | 3.81 m x 3.12 m | |
| Living room | 2.59 m x 1.64 m |
Map
Explore the property with a virtual tour.
Launch Virtual Tour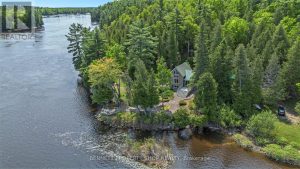
![]()

REALTOR®, REALTORS®, and the REALTOR® logo are certification marks that are owned by REALTOR® Canada Inc. and licensed exclusively to The Canadian Real Estate Association (CREA). These certification marks identify real estate professionals who are members of CREA and who must abide by CREA’s By-Laws, Rules, and the REALTOR® Code. The MLS® trademark and the MLS® logo are owned by CREA and identify the quality of services provided by real estate professionals who are members of CREA.
The information contained on this site is based in whole or in part on information that is provided by members of The Canadian Real Estate Association, who are responsible for its accuracy. CREA reproduces and distributes this information as a service for its members and assumes no responsibility for its accuracy.
This website is operated by a brokerage or salesperson who is a member of The Canadian Real Estate Association.
The listing content on this website is protected by copyright and other laws, and is intended solely for the private, non-commercial use by individuals. Any other reproduction, distribution or use of the content, in whole or in part, is specifically forbidden. The prohibited uses include commercial use, “screen scraping”, “database scraping”, and any other activity intended to collect, store, reorganize or manipulate data on the pages produced by or displayed on this website.

