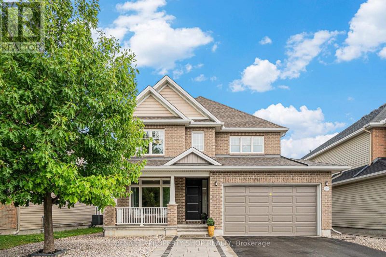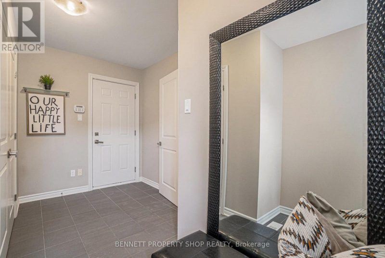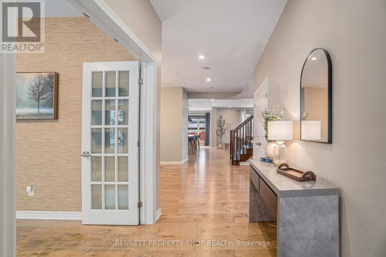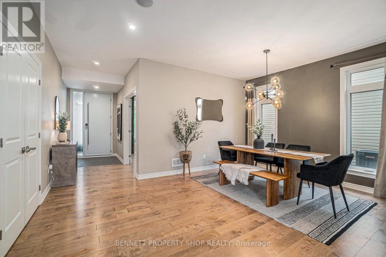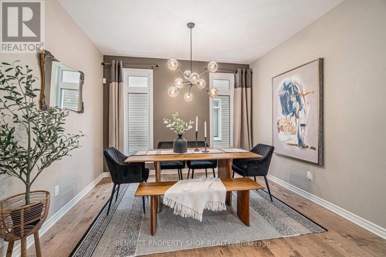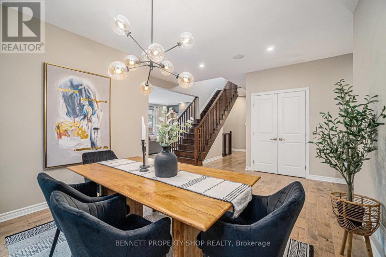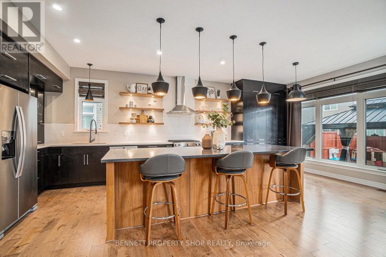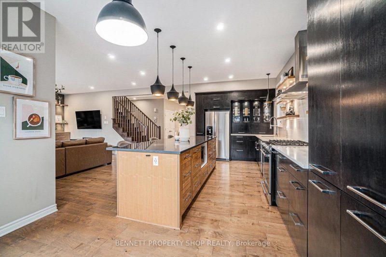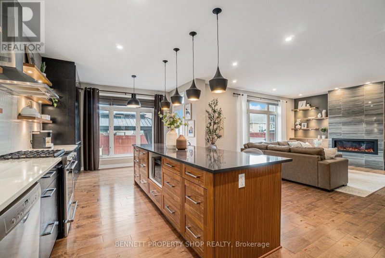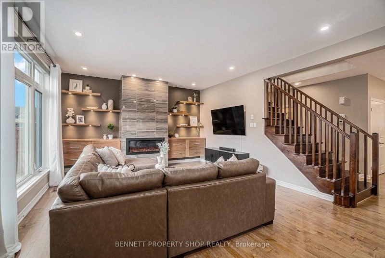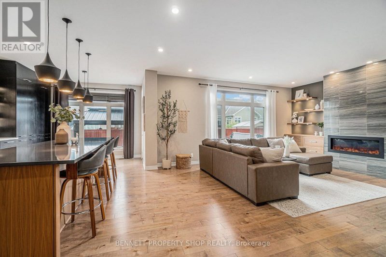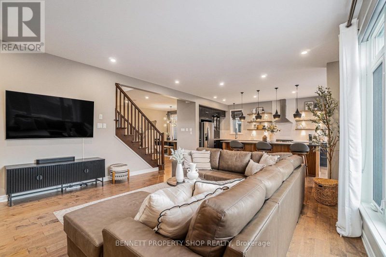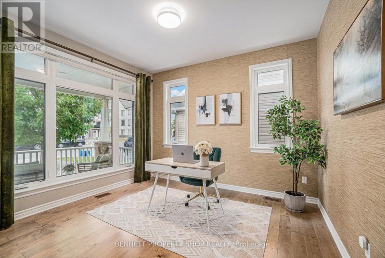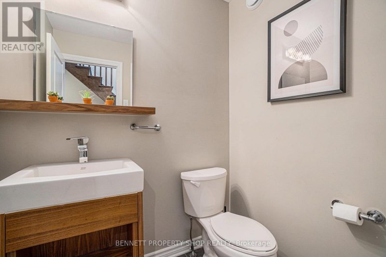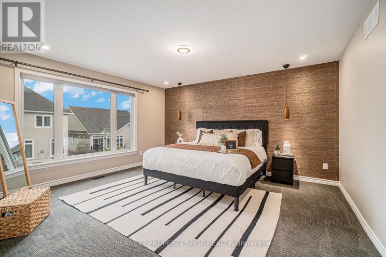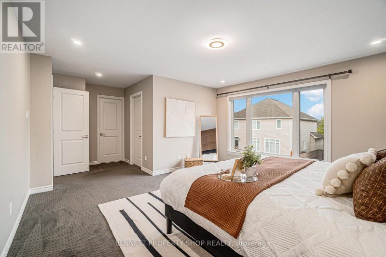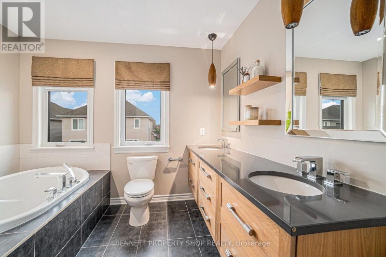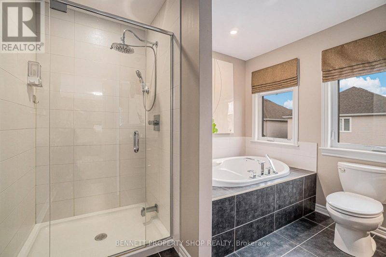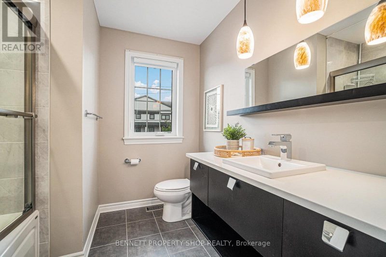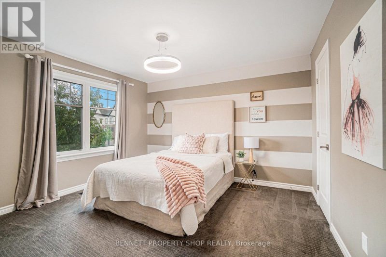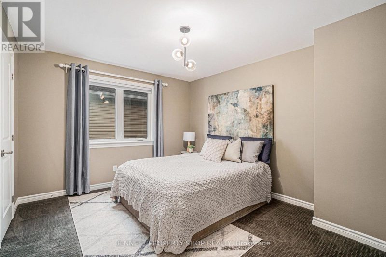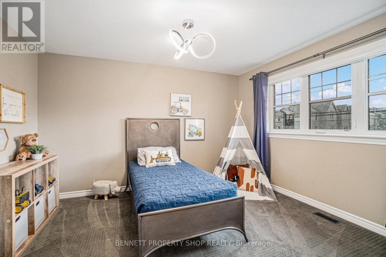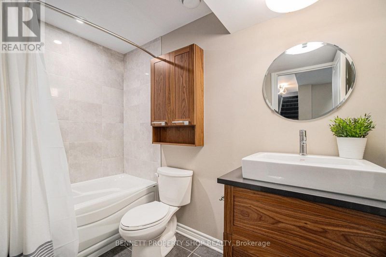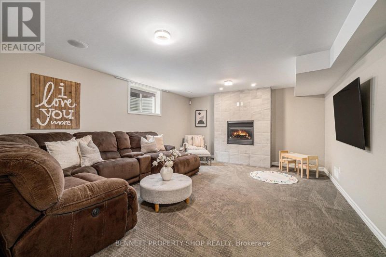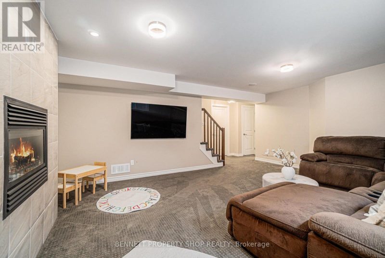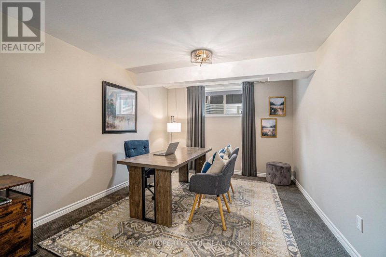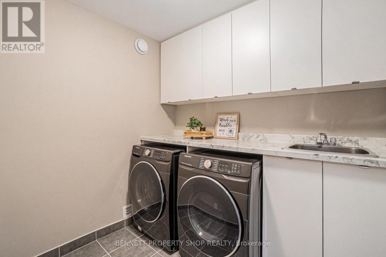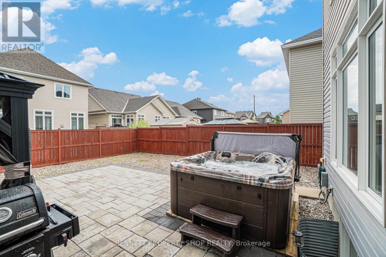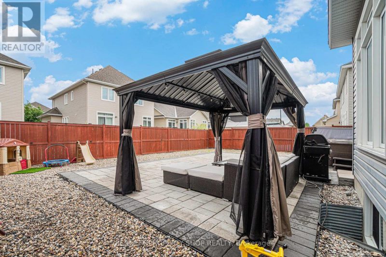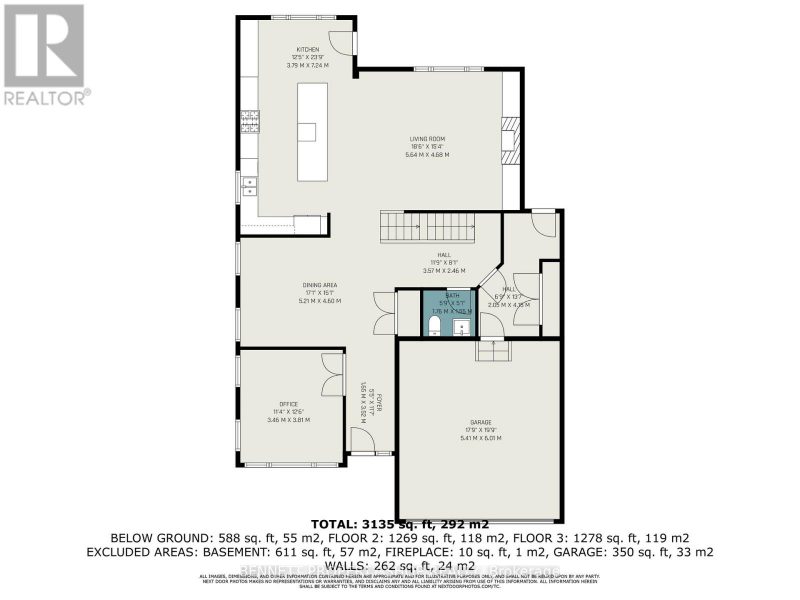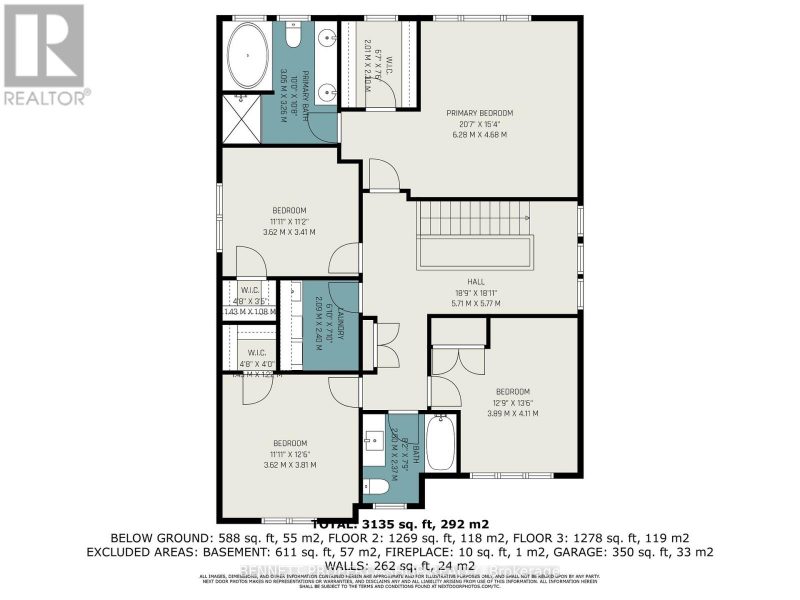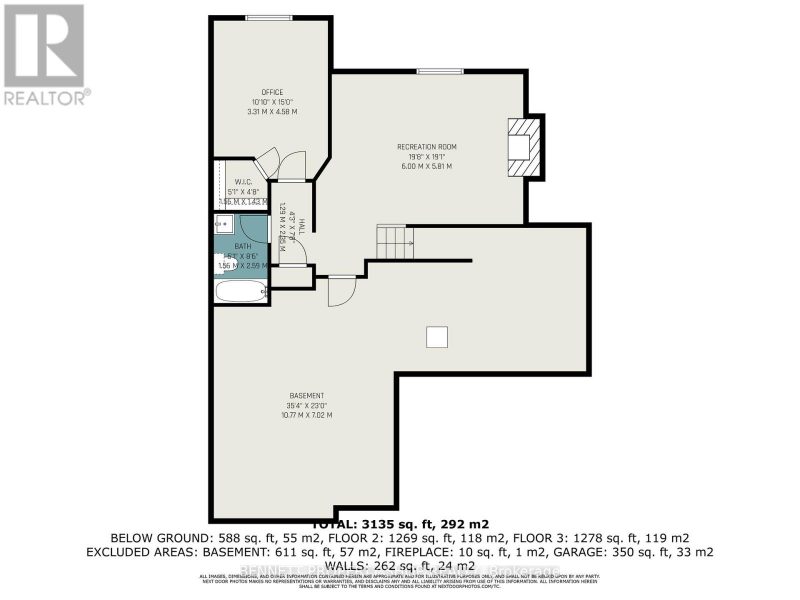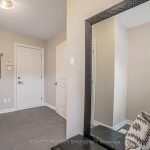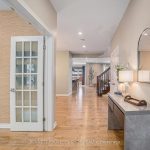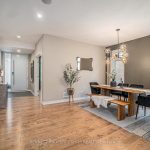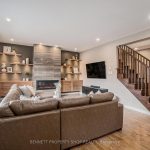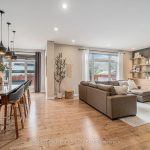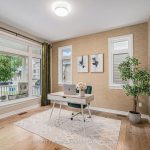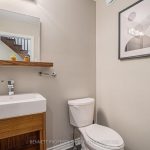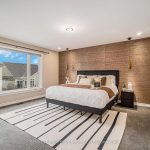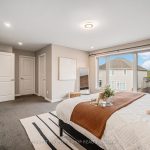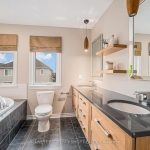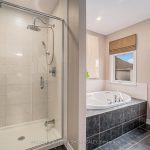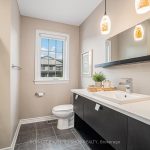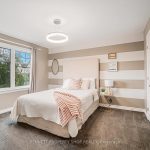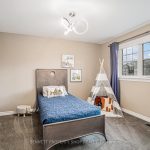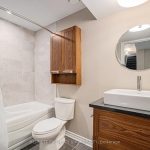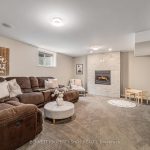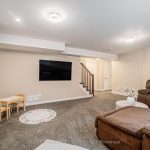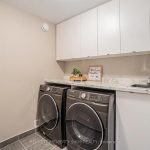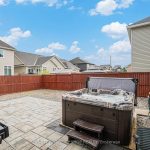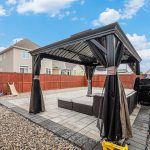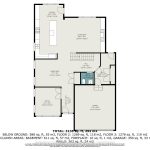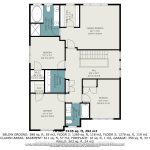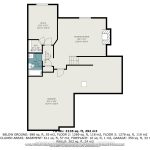1870 Maple Grove Road, Ottawa, Ontario, K2S0W3
Details
- Listing ID: X12268724
- Price: $979,900
- Address: 1870 Maple Grove Road, Ottawa, Ontario K2S0W3
- Neighbourhood: Stittsville (North)
- Bedrooms: 5
- Full Bathrooms: 4
- Half Bathrooms: 1
- Stories: 2
- Heating: Natural Gas, Forced Air
Description
NOW’S YOUR CHANCE TO OWN A MODEL HOME!!! Step into a world of luxury with this magnificent former model home by renowned builder Tamarack, crafted for those who desire elegance and exceptional spaces for entertaining. This stunning 5-bedroom detached home in the prestigious Stittsville community blends high-end modern upgrades with timeless sophistication. The open-concept design features grand living areas flooded with natural light, perfect for unwinding or hosting lavish gatherings. The gourmet kitchen is a chef’s dream, boasting premium stainless steel appliances, gleaming quartz countertops, four spacious bedrooms including a luxurious primary suite with a spa-like ensuite, complete with dual sinks, a sleek glass shower, and a deep soaking tub for ultimate relaxation. a fifth bedroom in the fully finished basement provides versatile space for guests, tenants, or a private retreat. The expansive backyard oasis is ideal for upscale summer barbecues and outdoor entertaining, while the spacious 2-car garage offers convenient parking, storage, or a versatile workspace. With over $200,000 in premium upgrades, this home radiates quality and refinement. Nestled in a serene Stittsville neighbourhood, it offers unmatched accessibility to public transit, top-tier shopping, dining, entertainment, and nearby parks and trails, making it perfect for luxury buyers and families. This accessible, move-in-ready masterpiece is a rare gem for an elevated lifestyle! (id:22130)
Rooms
| Level | Room | Dimensions |
|---|---|---|
| Second level | Bathroom | 2.5 m x 2.37 m |
| Bathroom | 3.05 m x 3.26 m | |
| Bedroom 2 | 3.62 m x 3.41 m | |
| Bedroom 3 | 3.62 m x 3.81 m | |
| Bedroom 4 | 3.89 m x 4.11 m | |
| Laundry room | 2.09 m x 2.4 m | |
| Primary Bedroom | 6.28 m x 4.68 m | |
| Main level | Dining room | 5.21 m x 4.6 m |
| Foyer | 1.65 m x 3.52 m | |
| Kitchen | 0.79 m x 7.24 m | |
| Living room | 5.64 m x 4.68 m | |
| Mud room | 2.05 m x 4.15 m | |
| Office | 3.46 m x 3.81 m | |
| Lower level | Bathroom | 1.56 m x 2.59 m |
| Office | 3.31 m x 4.58 m | |
| Recreational, Games room | 6 m x 5.81 m | |
| Utility room | 10.77 m x 7.02 m |
![]()

REALTOR®, REALTORS®, and the REALTOR® logo are certification marks that are owned by REALTOR® Canada Inc. and licensed exclusively to The Canadian Real Estate Association (CREA). These certification marks identify real estate professionals who are members of CREA and who must abide by CREA’s By-Laws, Rules, and the REALTOR® Code. The MLS® trademark and the MLS® logo are owned by CREA and identify the quality of services provided by real estate professionals who are members of CREA.
The information contained on this site is based in whole or in part on information that is provided by members of The Canadian Real Estate Association, who are responsible for its accuracy. CREA reproduces and distributes this information as a service for its members and assumes no responsibility for its accuracy.
This website is operated by a brokerage or salesperson who is a member of The Canadian Real Estate Association.
The listing content on this website is protected by copyright and other laws, and is intended solely for the private, non-commercial use by individuals. Any other reproduction, distribution or use of the content, in whole or in part, is specifically forbidden. The prohibited uses include commercial use, “screen scraping”, “database scraping”, and any other activity intended to collect, store, reorganize or manipulate data on the pages produced by or displayed on this website.

