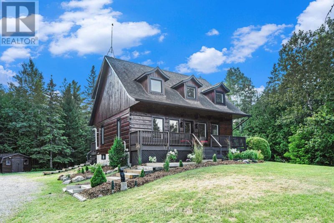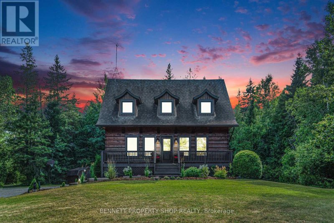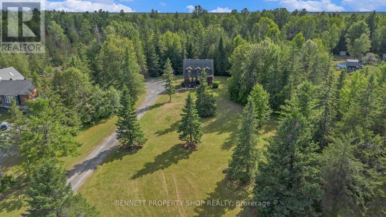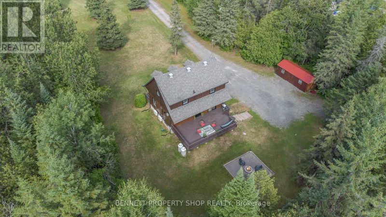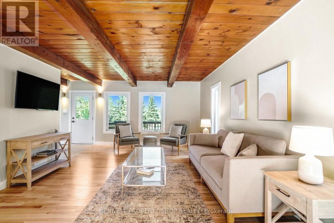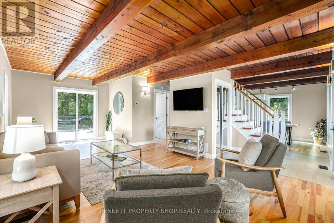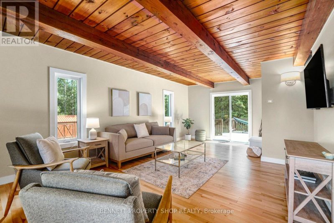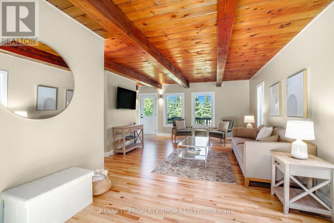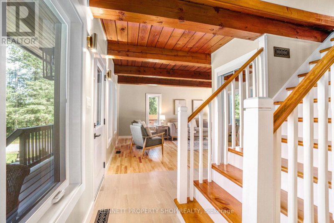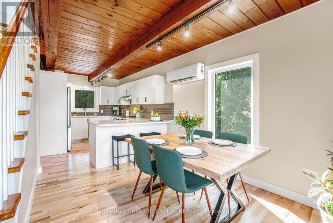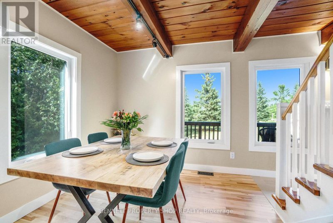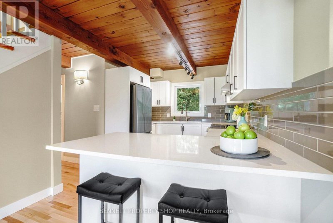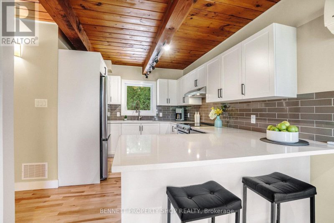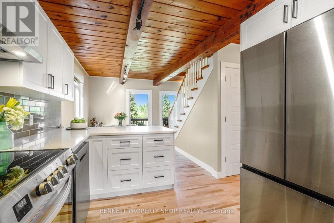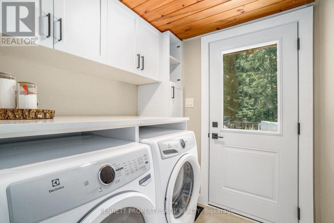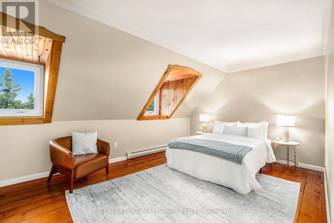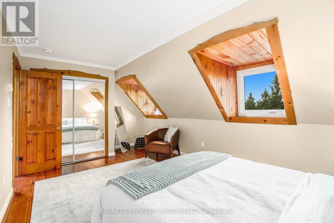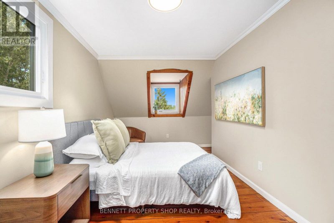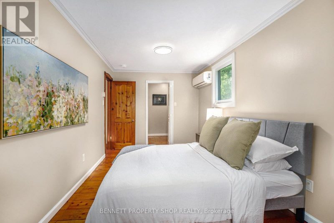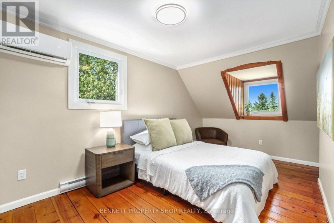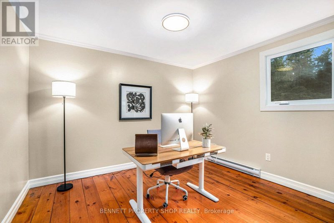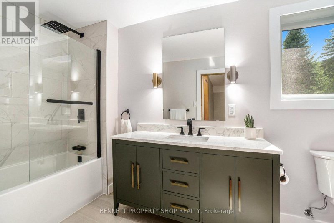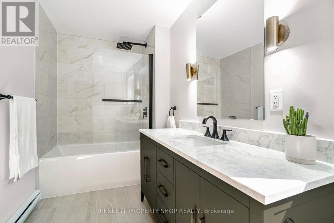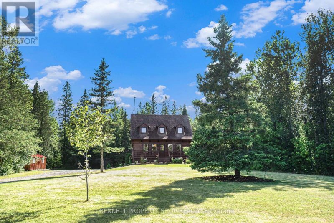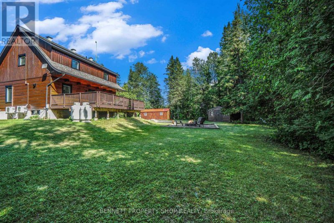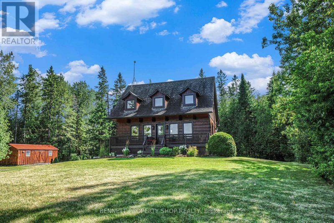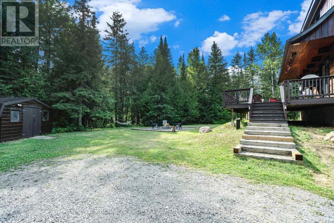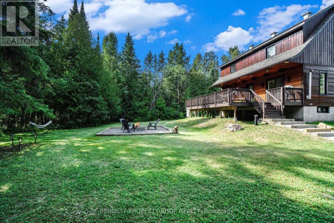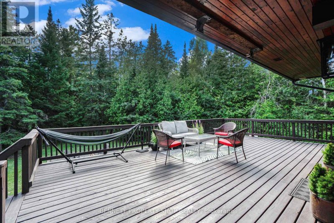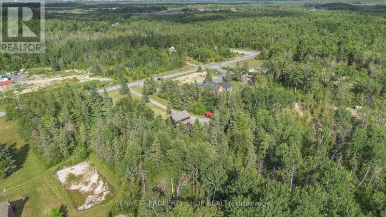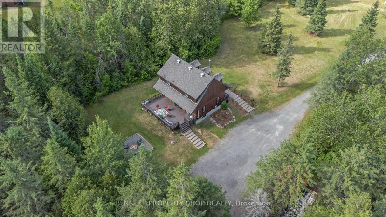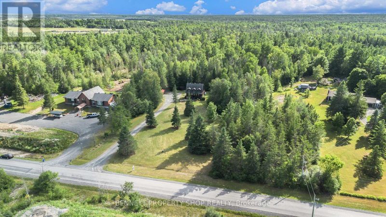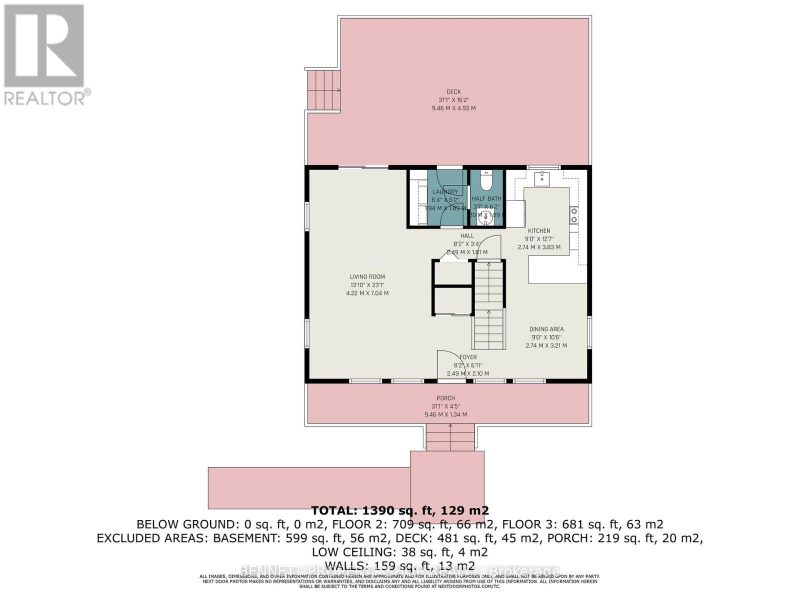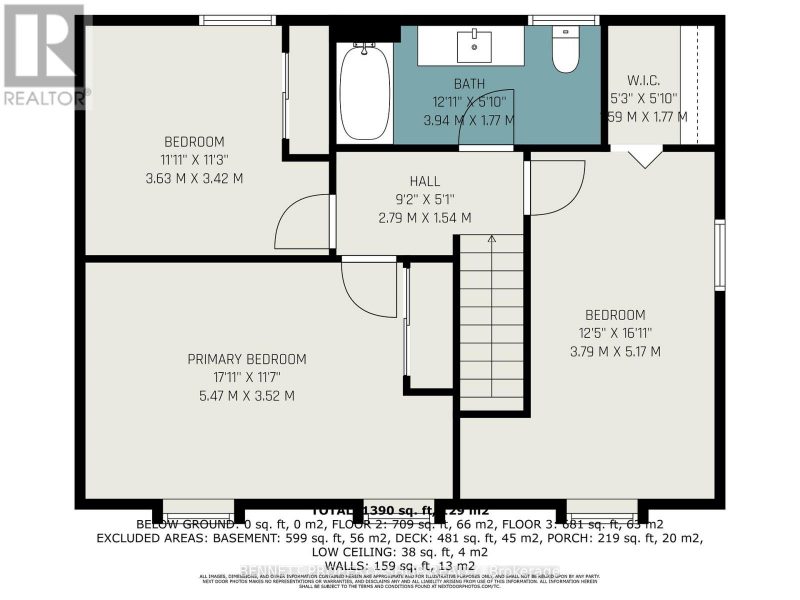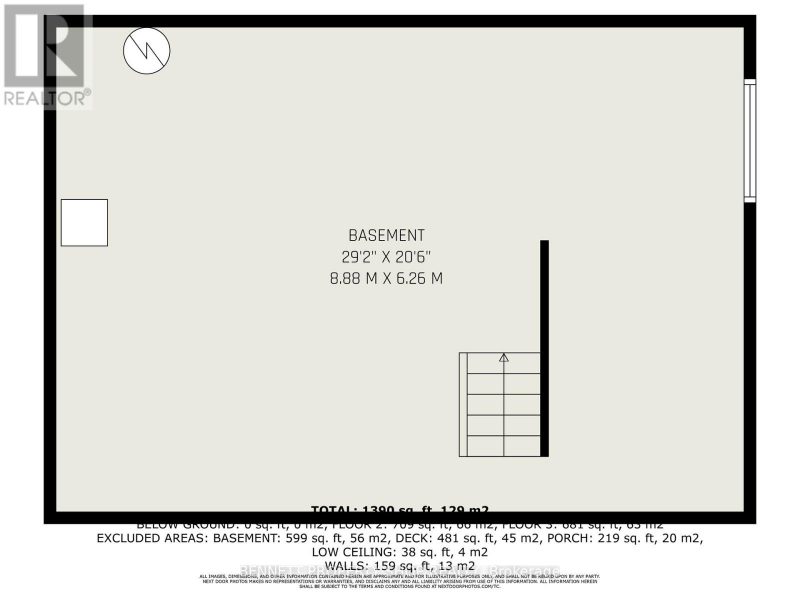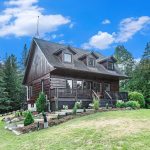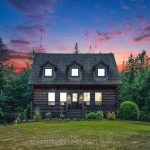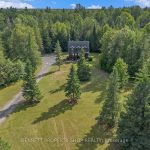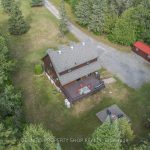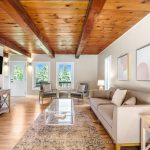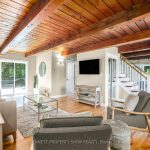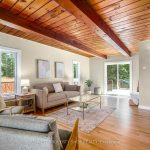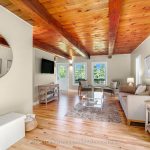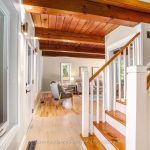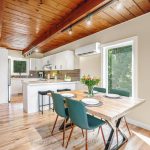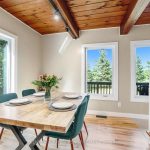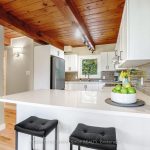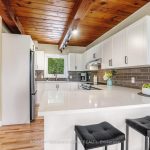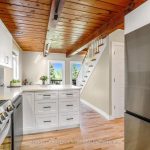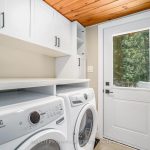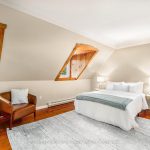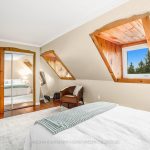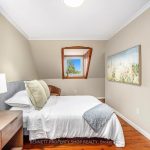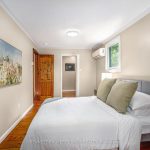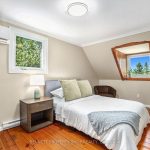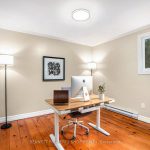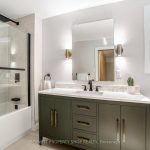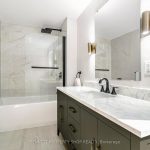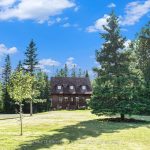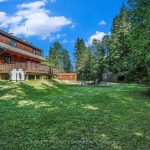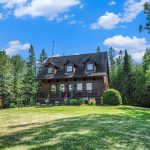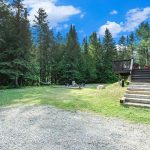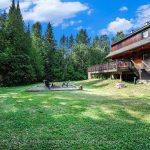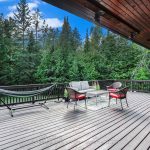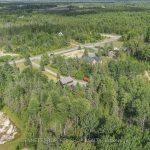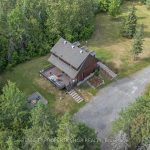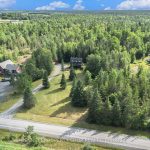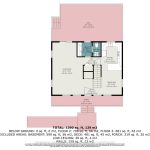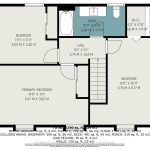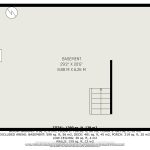201 Spruce Ridge Road, Ottawa, Ontario, K0A1L0
Details
- Listing ID: X12303141
- Price: $899,900
- Address: 201 Spruce Ridge Road, Ottawa, Ontario K0A1L0
- Neighbourhood: Carp
- Bedrooms: 3
- Full Bathrooms: 2
- Half Bathrooms: 1
- Stories: 2
- Heating: Forced Air
Description
This one-of-a-kind log home retreat offers the perfect blend of rustic charm and modern convenience, nestled on 2 private, tree-lined acres just minutes from Stittsville and all your everyday amenities. Experience the serenity of country living without sacrificing the convenience of the city – an ideal setting to raise a family or retire in peace and quiet. Completely renovated from the studs out, this home features all-new insulation, drywall, plumbing, electrical, windows, and doors. The bathrooms have been beautifully updated with modern fixtures and stylish finishes, and a brand-new powder room and main-floor laundry add comfort and functionality. Hardwood flooring and large windows throughout the main level bring warmth and natural light to every room. The spacious, updated kitchen is ready for your family meals and entertaining. Step outside to your private backyard oasis, complete with beautiful gardens, a cozy fire pit, and plenty of space for kids to play or for quiet evenings under the stars. The upper level offers three generously sized bedrooms and a fully renovated bath. The basement is fully drywalled and ready to be transformed – whether you envision a home theatre, a kids’ retreat, a workshop, or a personal gym. With its peaceful setting, modern updates, and classic log home appeal, this unique property is truly move-in ready and waiting for its next chapter. Don’t miss your chance to make this dream home your own!
Rooms
| Level | Room | Dimensions |
|---|---|---|
| Second level | Bathroom | 3.94 m x 1.77 m |
| Bedroom 2 | 3.79 m x 5.17 m | |
| Bedroom 3 | 3.63 m x 3.42 m | |
| Primary Bedroom | 5.47 m x 3.52 m | |
| Main level | Dining room | 2.74 m x 3.21 m |
| Foyer | 2.49 m x 2.1 m | |
| Kitchen | 2.74 m x 3.83 m | |
| Laundry room | 1.94 m x 1.89 m | |
| Living room | 4.22 m x 7.04 m | |
| Lower level | Utility room | 8.88 m x 6.26 m |
![]()

REALTOR®, REALTORS®, and the REALTOR® logo are certification marks that are owned by REALTOR® Canada Inc. and licensed exclusively to The Canadian Real Estate Association (CREA). These certification marks identify real estate professionals who are members of CREA and who must abide by CREA’s By-Laws, Rules, and the REALTOR® Code. The MLS® trademark and the MLS® logo are owned by CREA and identify the quality of services provided by real estate professionals who are members of CREA.
The information contained on this site is based in whole or in part on information that is provided by members of The Canadian Real Estate Association, who are responsible for its accuracy. CREA reproduces and distributes this information as a service for its members and assumes no responsibility for its accuracy.
This website is operated by a brokerage or salesperson who is a member of The Canadian Real Estate Association.
The listing content on this website is protected by copyright and other laws, and is intended solely for the private, non-commercial use by individuals. Any other reproduction, distribution or use of the content, in whole or in part, is specifically forbidden. The prohibited uses include commercial use, “screen scraping”, “database scraping”, and any other activity intended to collect, store, reorganize or manipulate data on the pages produced by or displayed on this website.

