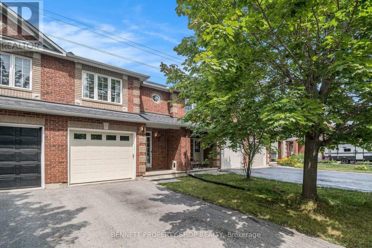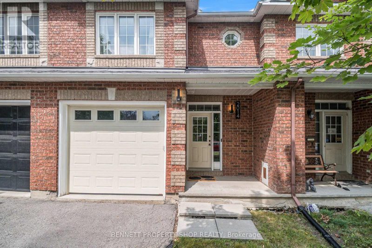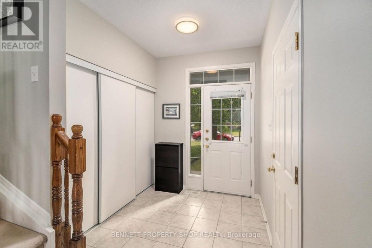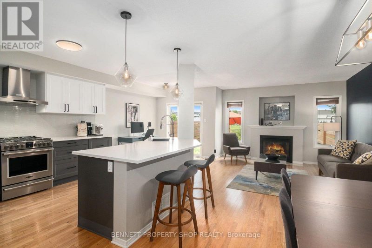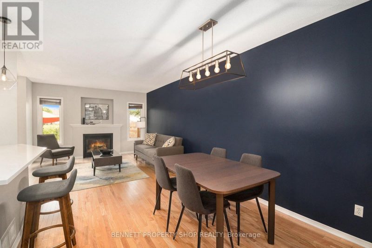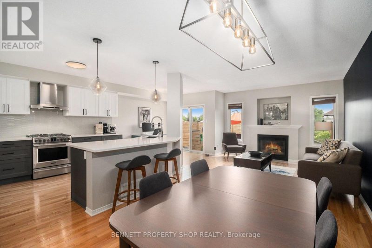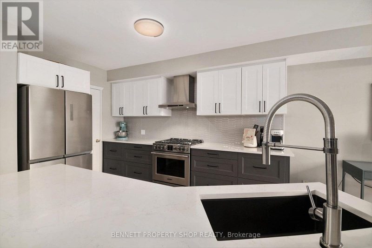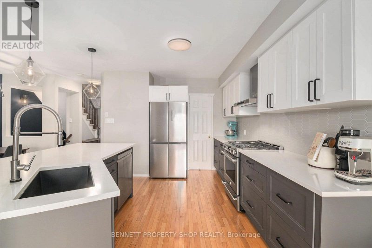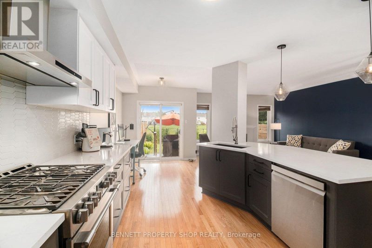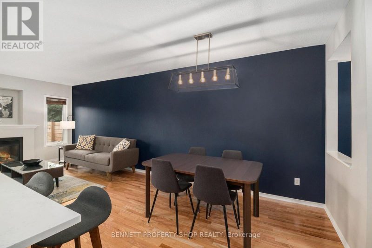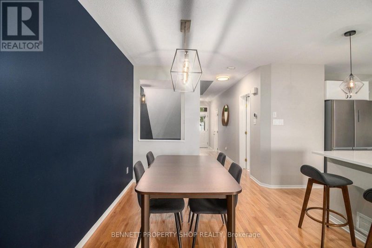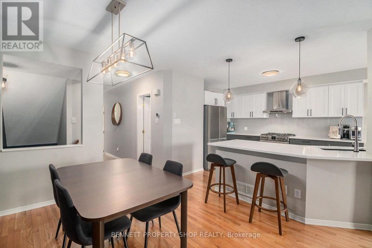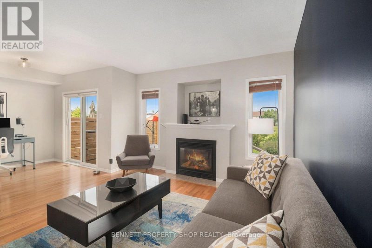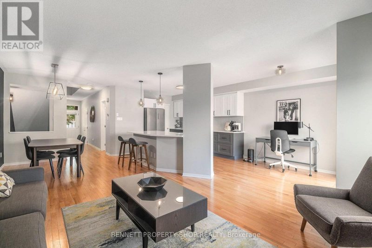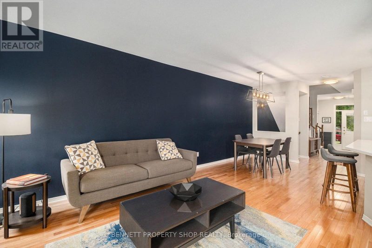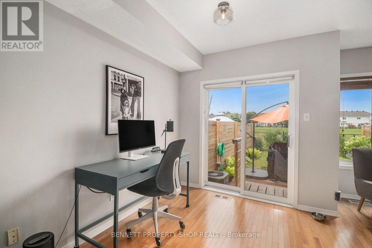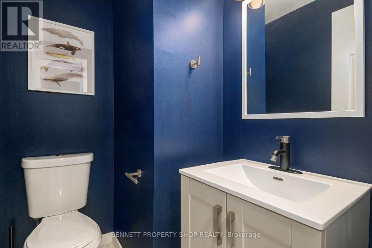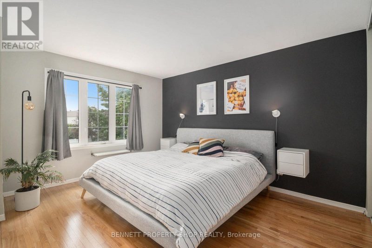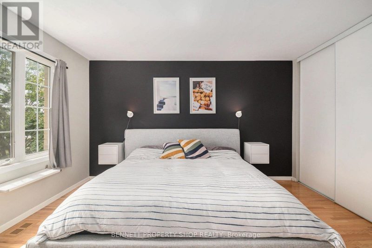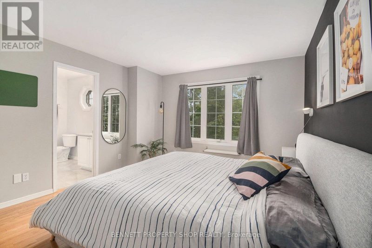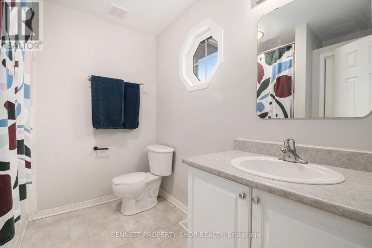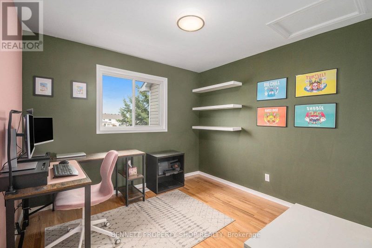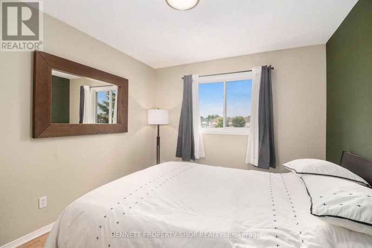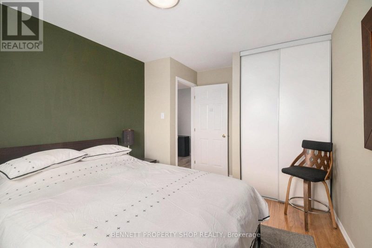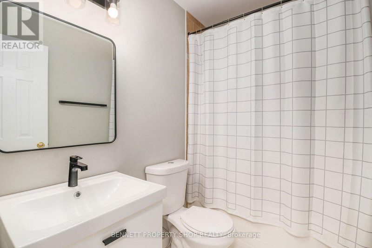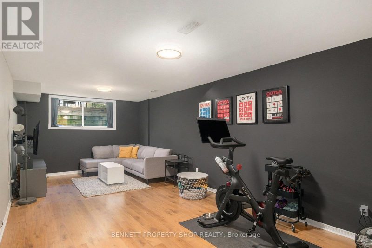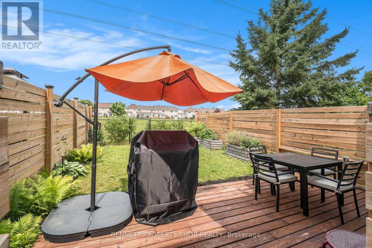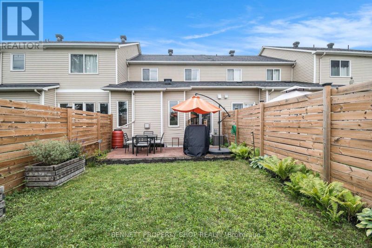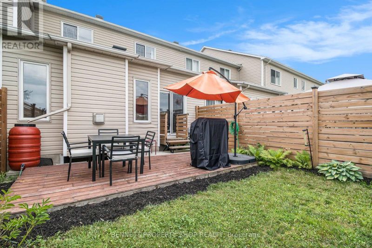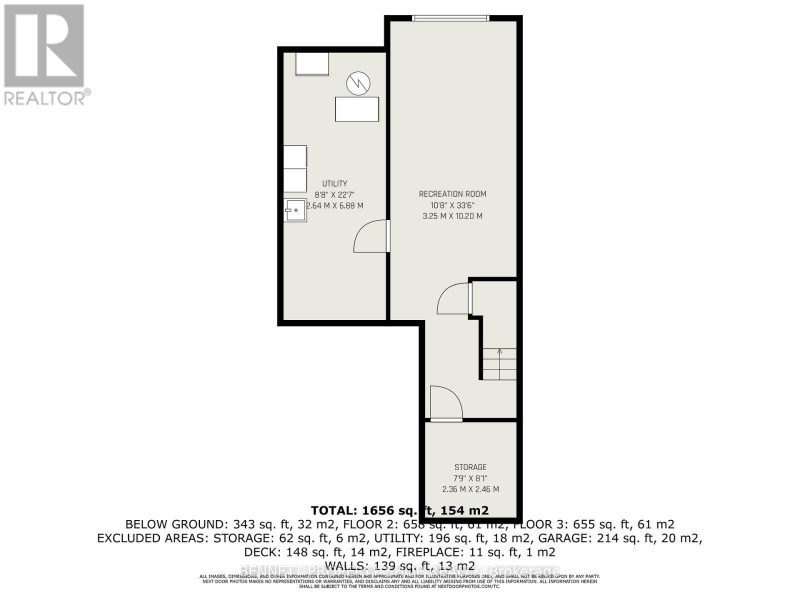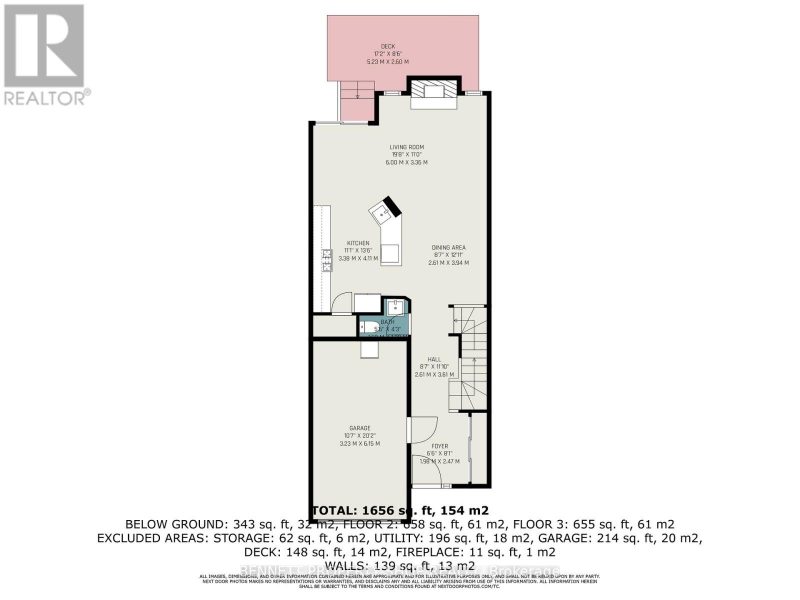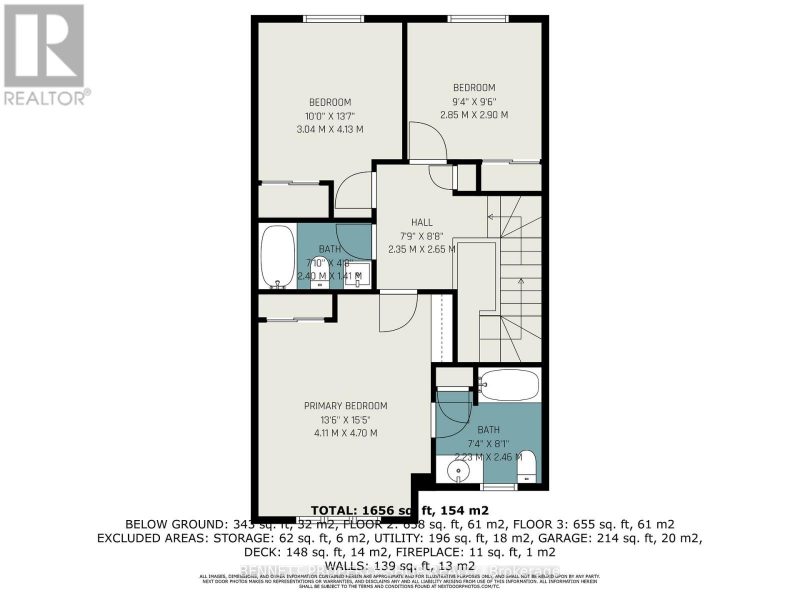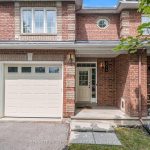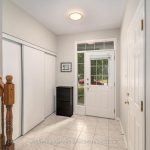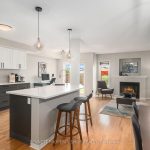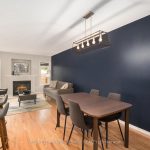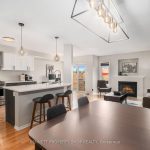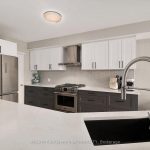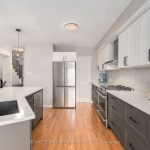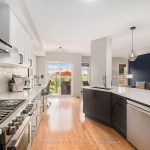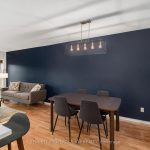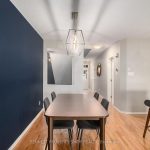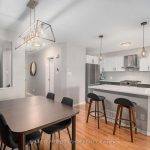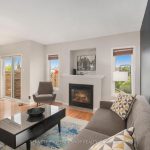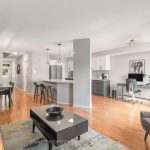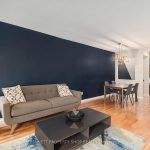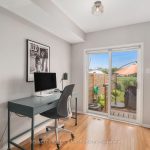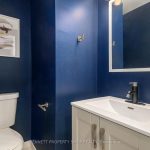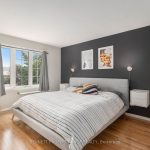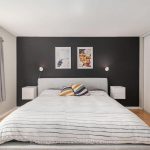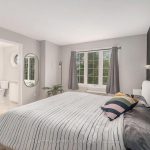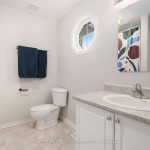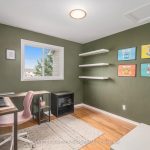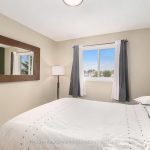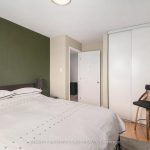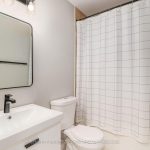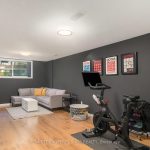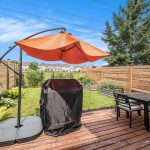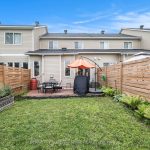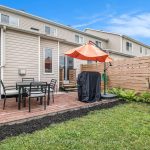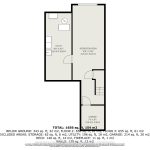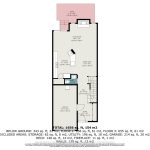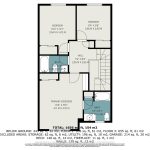2014 Winsome Terrace, Ottawa, Ontario, K4A4Y4
Details
- Listing ID: X12317710
- Price: $599,900
- Address: 2014 Winsome Terrace, Ottawa, Ontario K4A 4Y4
- Neighbourhood: Fallingbrook
- Bedrooms: 3
- Full Bathrooms: 3
- Half Bathrooms: 1
- Stories: 2
- Heating: Natural Gas, Forced Air
Description
Let’s take a stroll through this amazing 3-bedroom, 2.5-bath townhome in Orleans! It’s got such a welcoming feel, the perfect place for your family to thrive. Walk in, and you’re greeted by a bright, open-concept layout that just flows – perfect for hangouts or entertaining. The cozy gas fireplace on the main floor adds a warm vibe for movie nights or chilly evenings. Sleek hardwood runs through the main and second floors, and the finished basement is perfect for a rec room, home office, or gym (includes a rough-in for a future bathroom). It’s all set for you to make it your own. The kitchen has been totally redone, with shiny new appliances – fridge, stove, vent hood, and a brand-new dishwasher. The powder rooms got a fresh look, and the guest bathroom has been spruced up too, so everything feels modern and clean. Head upstairs to the second floor, where the primary bedroom is a total retreat – his and hers closets for all your stuff and a private ensuite bathroom to make mornings a breeze. The other two bedrooms are super spacious, great for kids, guests, or whatever you need. Head out back to the fenced yard – perfect for BBQs, kids, or pets running around. The big deck is screaming for summer evenings or quiet mornings with your coffee. The big stuff is all in great shape: roof, AC, furnace, and garage door are all recent. This home is honestly awesome. You’re close to parks, schools, shops, restaurants, transit and more!
Rooms
| Level | Room | Dimensions |
|---|---|---|
| Second level | Bathroom | 2.23 m x 2.46 m |
| Bathroom | 2.4 m x 1.41 m | |
| Primary Bedroom | 4.11 m x 4.7 m | |
| Main level | Bedroom 2 | 3.04 m x 4.13 m |
| Bedroom 3 | 2.85 m x 2.9 m | |
| Dining room | 2.61 m x 3.94 m | |
| Foyer | 1.98 m x 2.47 m | |
| Kitchen | 3.38 m x 4.11 m | |
| Living room | 6 m x 3.36 m | |
| Lower level | Other | 2.36 m x 2.46 m |
| Recreational, Games room | 3.25 m x 10.2 m | |
| Utility room | 2.64 m x 6.88 m |
![]()

REALTOR®, REALTORS®, and the REALTOR® logo are certification marks that are owned by REALTOR® Canada Inc. and licensed exclusively to The Canadian Real Estate Association (CREA). These certification marks identify real estate professionals who are members of CREA and who must abide by CREA’s By-Laws, Rules, and the REALTOR® Code. The MLS® trademark and the MLS® logo are owned by CREA and identify the quality of services provided by real estate professionals who are members of CREA.
The information contained on this site is based in whole or in part on information that is provided by members of The Canadian Real Estate Association, who are responsible for its accuracy. CREA reproduces and distributes this information as a service for its members and assumes no responsibility for its accuracy.
This website is operated by a brokerage or salesperson who is a member of The Canadian Real Estate Association.
The listing content on this website is protected by copyright and other laws, and is intended solely for the private, non-commercial use by individuals. Any other reproduction, distribution or use of the content, in whole or in part, is specifically forbidden. The prohibited uses include commercial use, “screen scraping”, “database scraping”, and any other activity intended to collect, store, reorganize or manipulate data on the pages produced by or displayed on this website.

