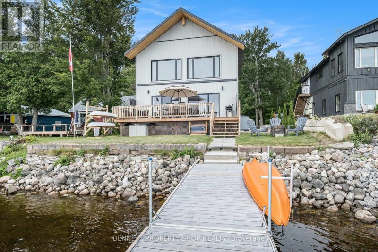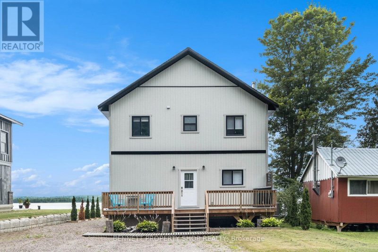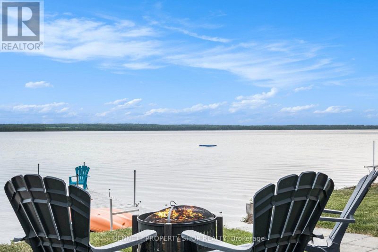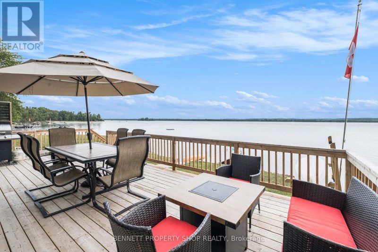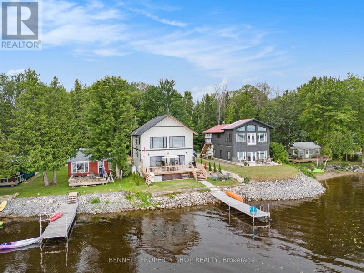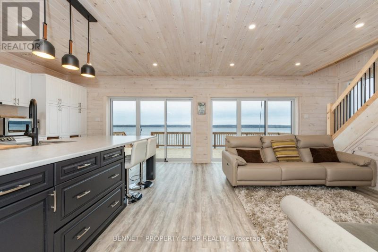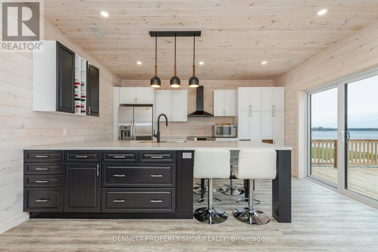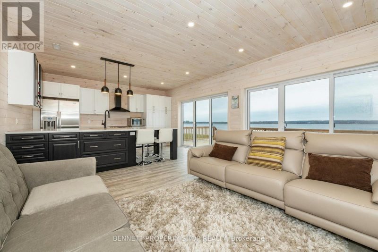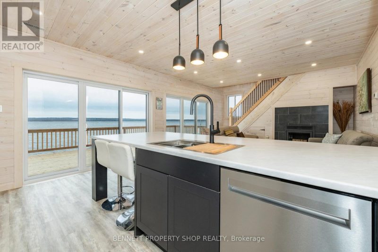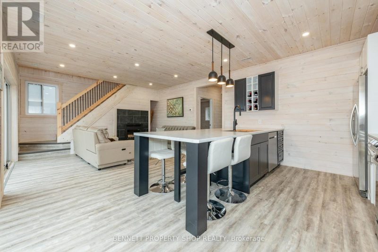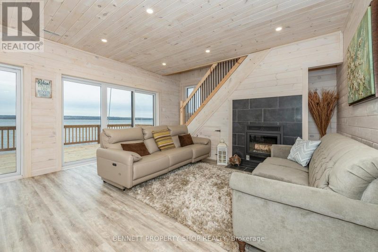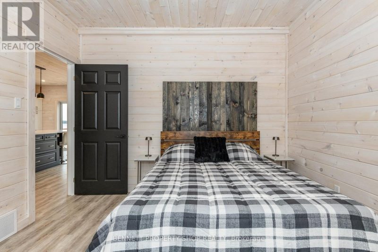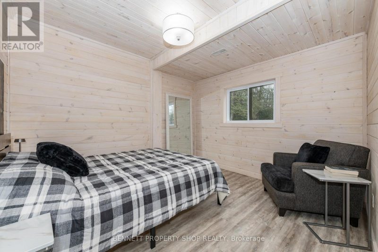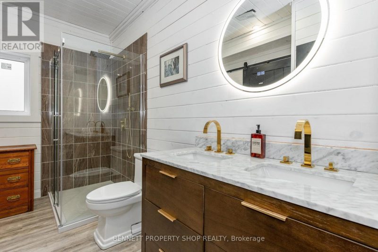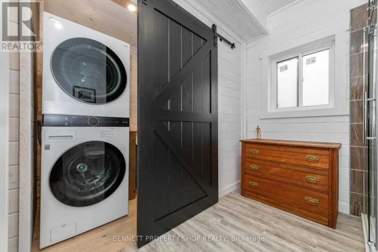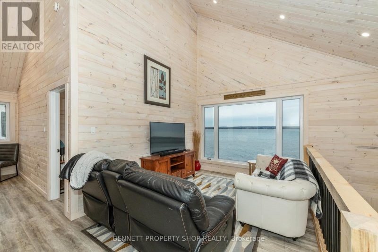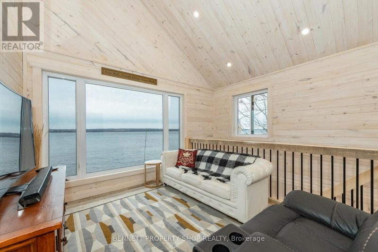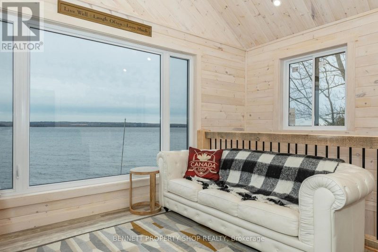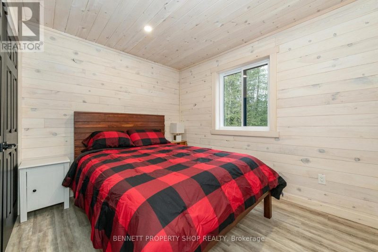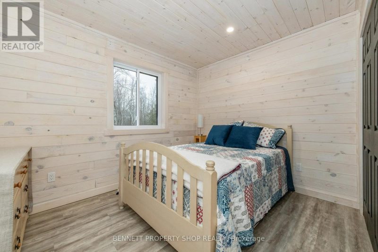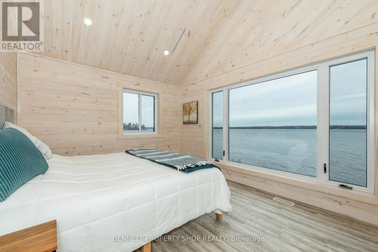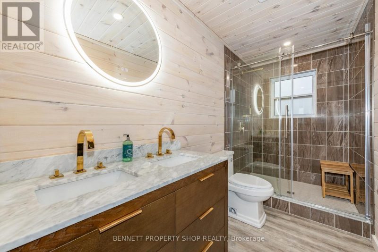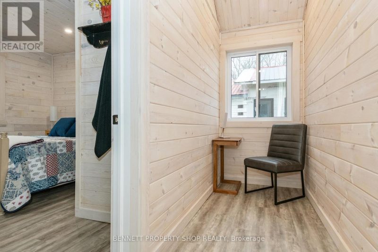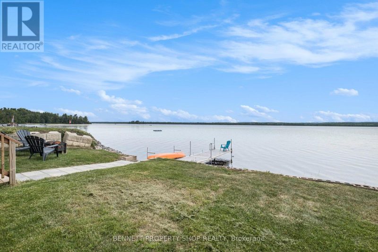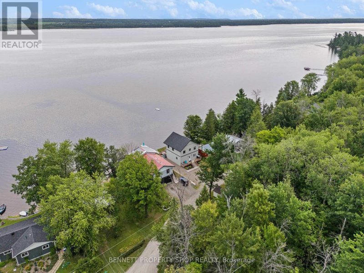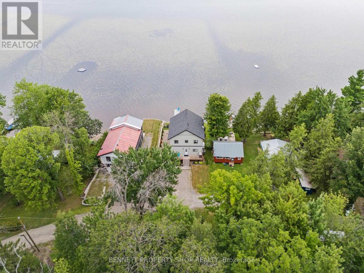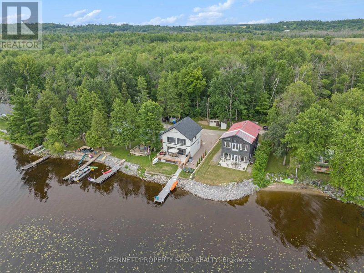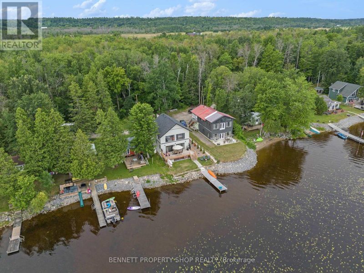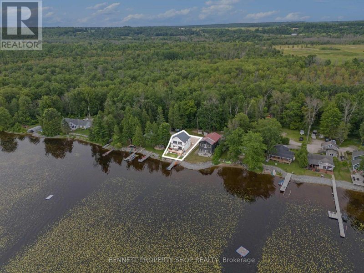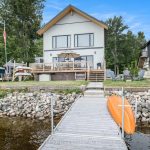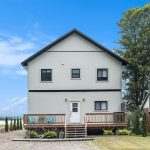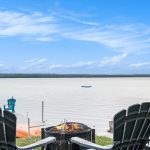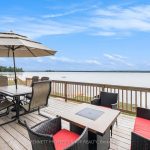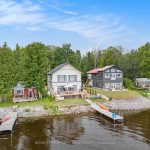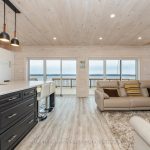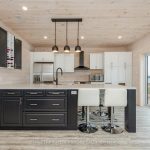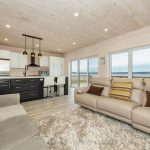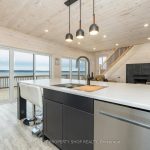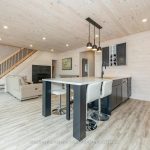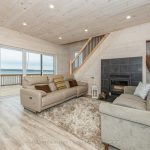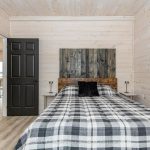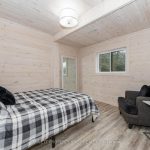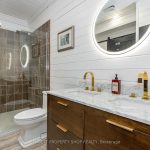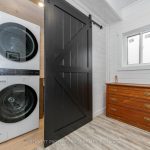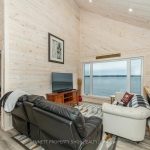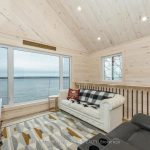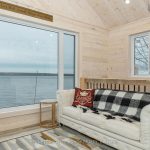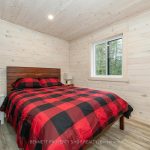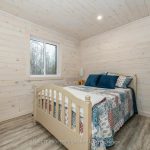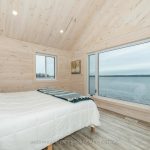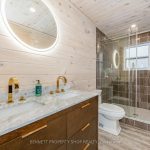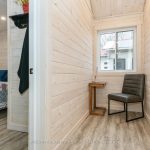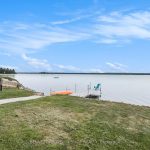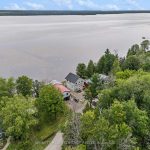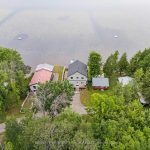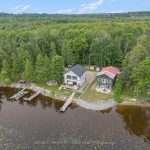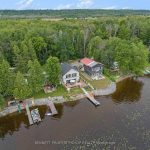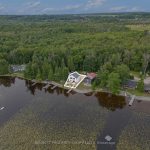3020 Black Bay Lane, Horton, Ontario, K7V3Z8
Details
- Listing ID: X12330766
- Price: $849,900
- Address: 3020 Black Bay Lane, R.r. #5 Lane, Renfrew, Ontario K7V3Z8
- Neighbourhood: Horton
- Bedrooms: 4
- Full Bathrooms: 2
- Stories: 2
- Heating: Propane, Forced Air
Description
Discover unparalleled luxury and serene waterfront living in this breathtaking new-build home completed in 2023. Nestled along the picturesque Ottawa River, this exquisite property is perfectly situated between the charming towns of Arnprior and Renfrew, offering the ideal blend of elegance and modern conveniences. Whether you’re seeking a year-round residence, a vacation home, or an investment property, wake up to stunning river views, spend your days exploring the Ottawa River and Algonquin Trail, and relax in a home designed with every detail in mind. With upgraded finishes, top-of-the-line appliances, and direct access to the Ottawa River, this home is a dream retreat for families, outdoor enthusiasts, and those seeking a peaceful escape. This meticulously crafted 2-storey home boasts 4 spacious bedrooms, designed for comfort and style, perfect for families or hosting guests. Enjoy high-end finishes throughout, including gleaming hardwood floors, custom cabinetry, and modern lighting fixtures that elevate every space. Equipped with top-line stainless steel appliances, sleek countertops, and a spacious island, ideal for culinary creations and entertaining. Step out to your large deck and private dock, perfect for swimming, sunbathing, or a day on the water. The property’s prime waterfront location offers endless opportunities for water-based activities, while the surrounding area is rich with recreational and cultural attractions. The Ottawa River is renowned for its pristine waters, ideal for boating, kayaking, and fishing. Cast a line for bass, walleye, or pike, or cruise along the river to explore hidden coves and scenic vistas. Just minutes from the Algonquin Trail, this area is also a winter paradise for snowmobiling and side-by-side enthusiasts. This amazing home awaits your family!
Rooms
| Level | Room | Dimensions |
|---|---|---|
| Second level | Bathroom | 3.62 m x 1.24 m |
| Bedroom 2 | 3.16 m x 2.68 m | |
| Bedroom 3 | 2.68 m x 3.07 m | |
| Bedroom 4 | 4.02 m x 3.07 m | |
| Loft | 3.53 m x 2.98 m | |
| Main level | Bathroom | 3.35 m x 2.13 m |
| Foyer | 3.9 m x 1.16 m | |
| Great room | 6.43 m x 4.75 m | |
| Primary Bedroom | 3.6 m x 3.26 m |
Map
Explore the property with a virtual tour.
Launch Virtual Tour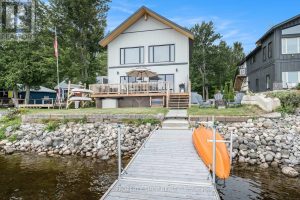
![]()

REALTOR®, REALTORS®, and the REALTOR® logo are certification marks that are owned by REALTOR® Canada Inc. and licensed exclusively to The Canadian Real Estate Association (CREA). These certification marks identify real estate professionals who are members of CREA and who must abide by CREA’s By-Laws, Rules, and the REALTOR® Code. The MLS® trademark and the MLS® logo are owned by CREA and identify the quality of services provided by real estate professionals who are members of CREA.
The information contained on this site is based in whole or in part on information that is provided by members of The Canadian Real Estate Association, who are responsible for its accuracy. CREA reproduces and distributes this information as a service for its members and assumes no responsibility for its accuracy.
This website is operated by a brokerage or salesperson who is a member of The Canadian Real Estate Association.
The listing content on this website is protected by copyright and other laws, and is intended solely for the private, non-commercial use by individuals. Any other reproduction, distribution or use of the content, in whole or in part, is specifically forbidden. The prohibited uses include commercial use, “screen scraping”, “database scraping”, and any other activity intended to collect, store, reorganize or manipulate data on the pages produced by or displayed on this website.

