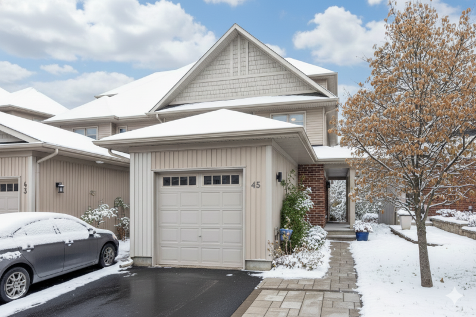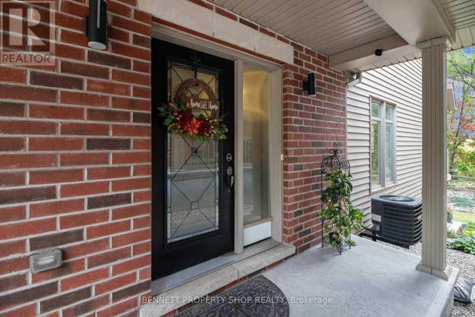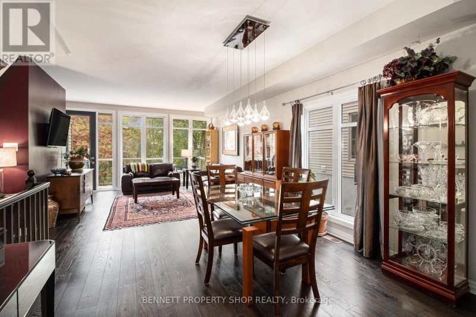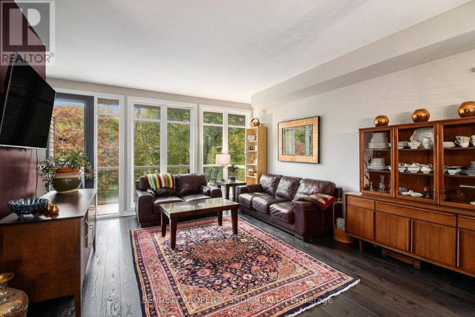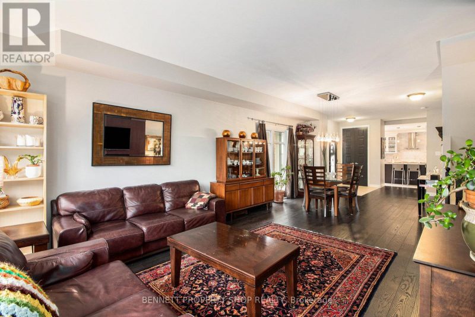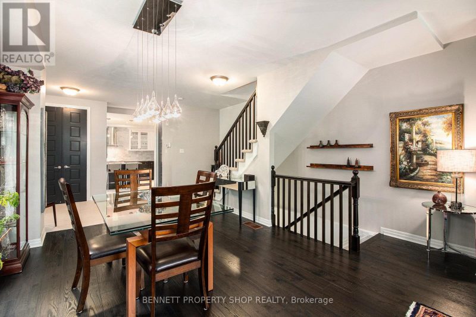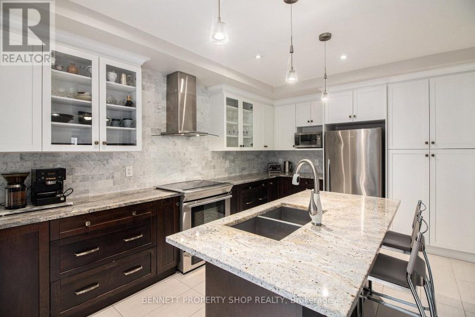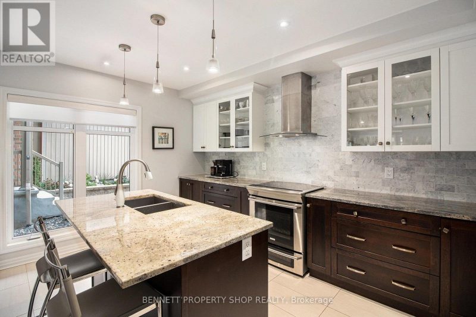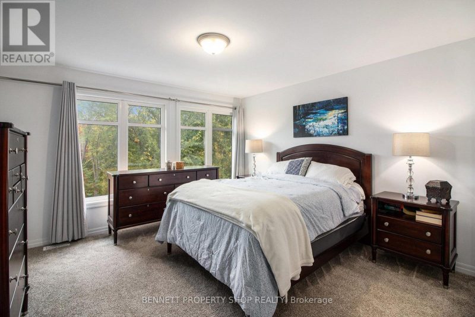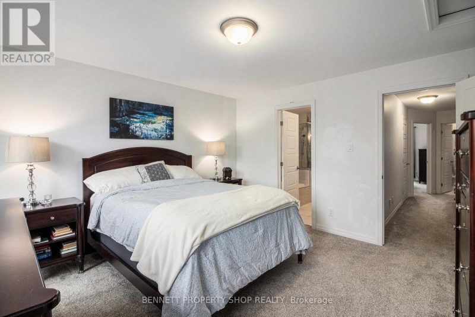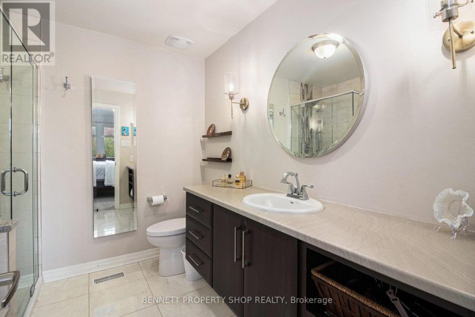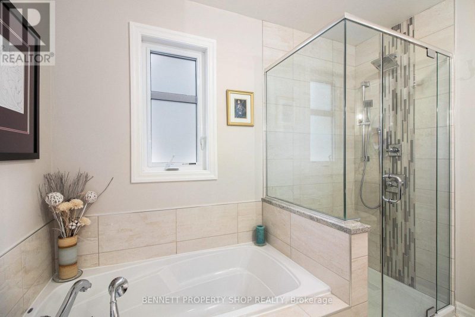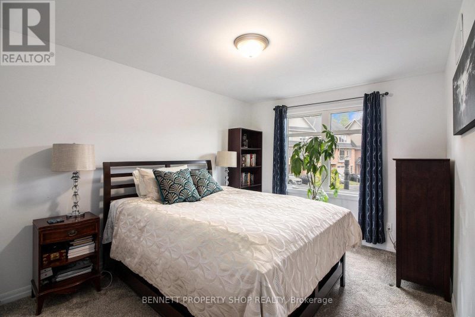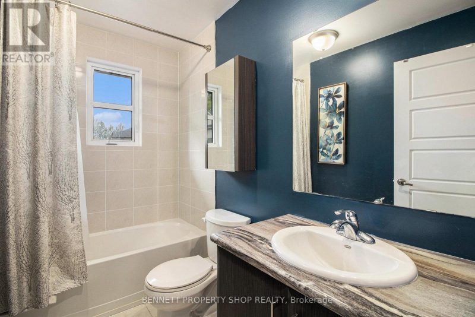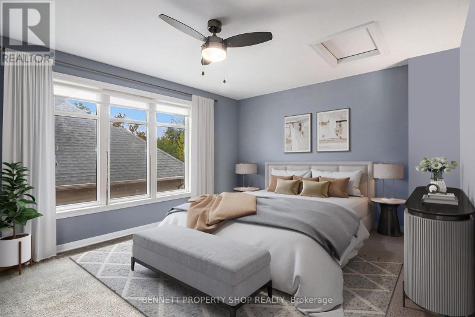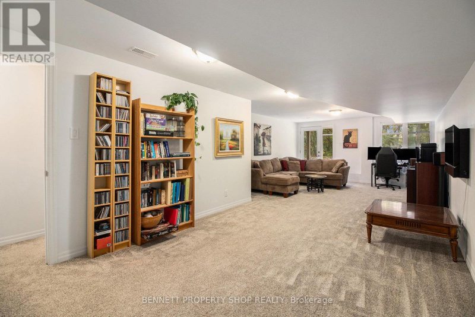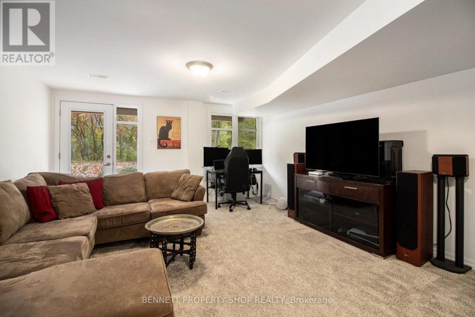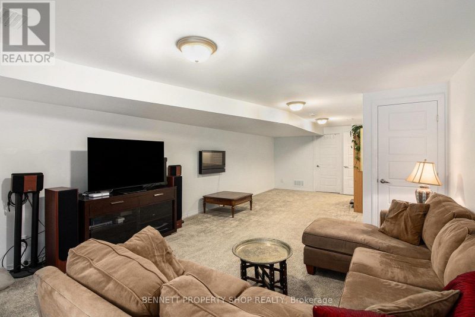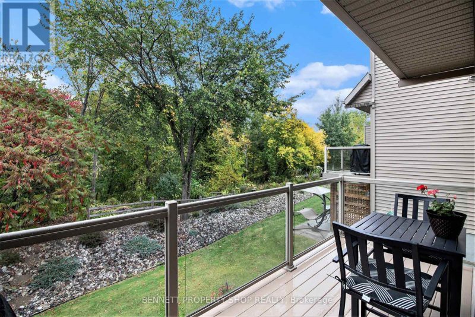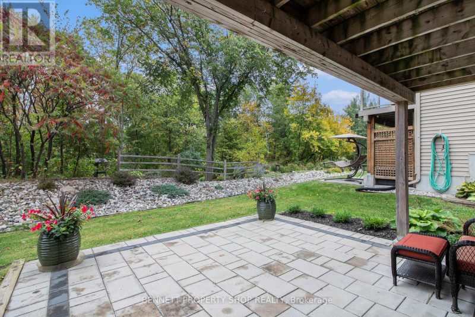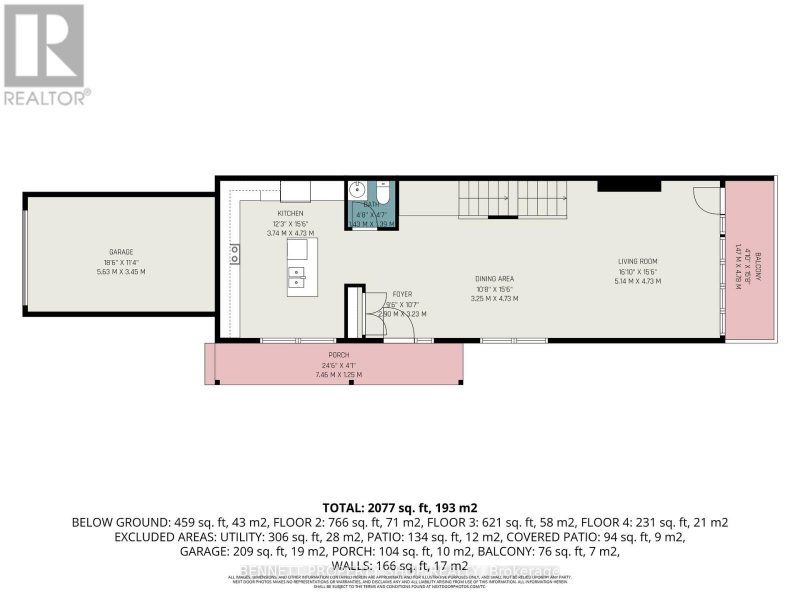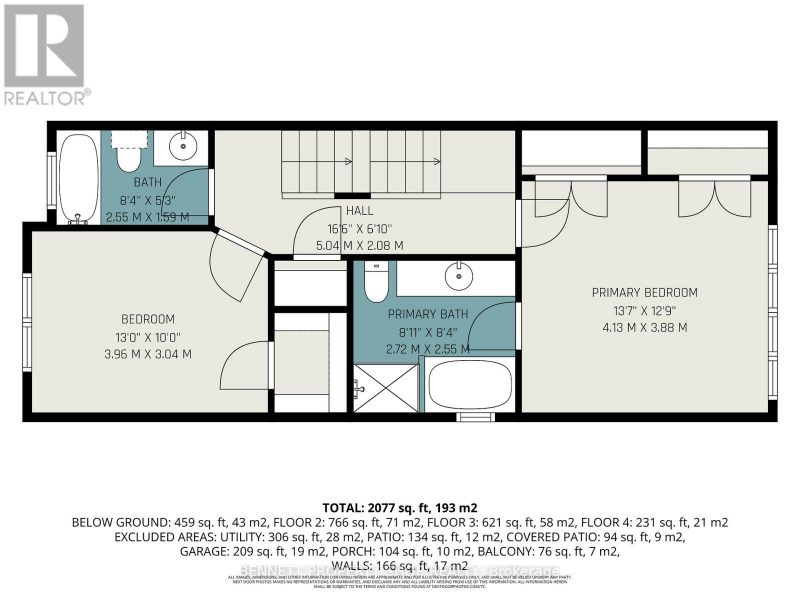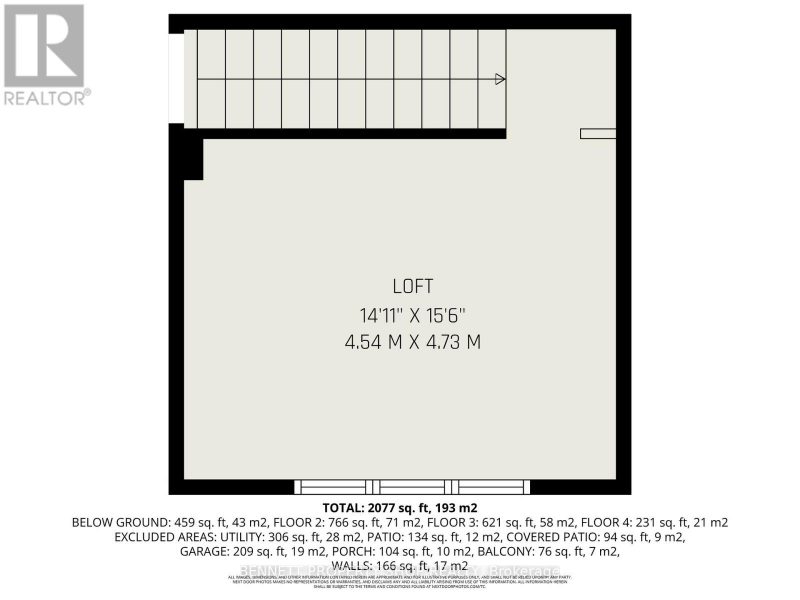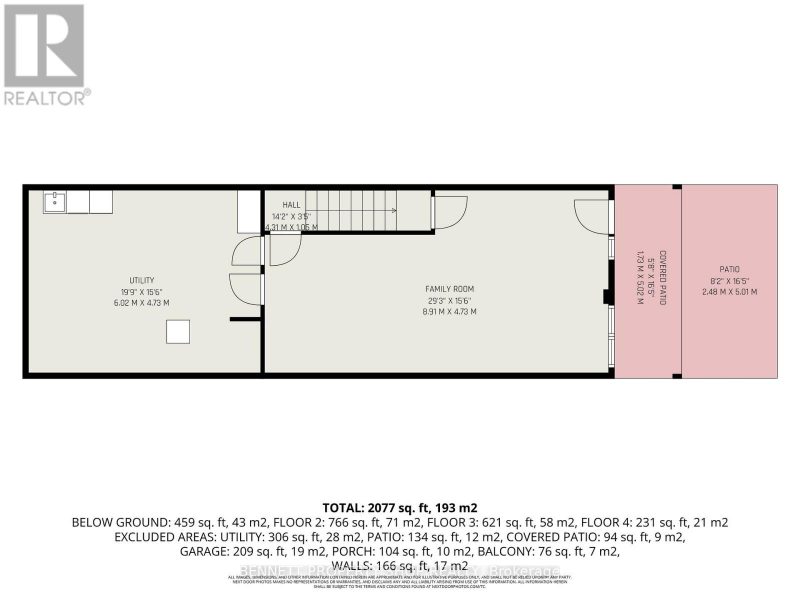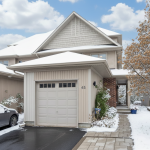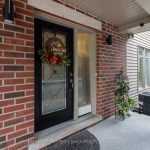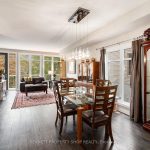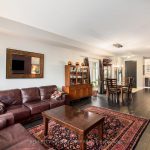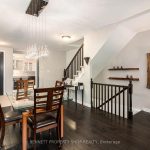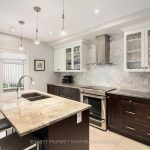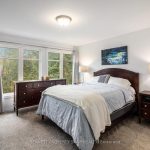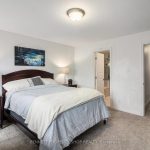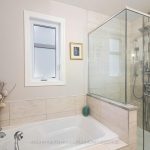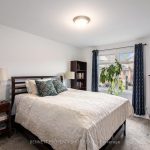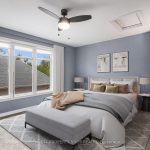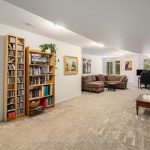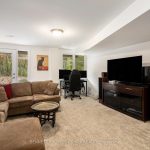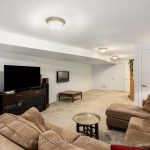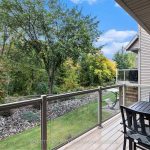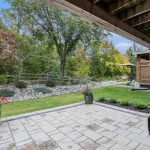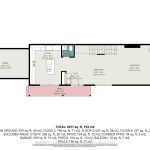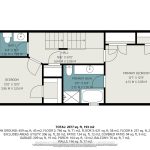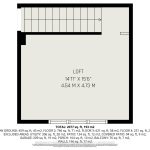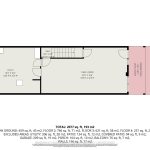45 Aveia Private, Ottawa, Ontario, K4A0X1
Details
- Listing ID: X12426524
- Price: $689,900
- Address: 45 Aveia Private, Ottawa, Ontario K4A0X1
- Neighbourhood: Springridge
- Bedrooms: 3
- Full Bathrooms: 3
- Half Bathrooms: 1
- Stories: 3
- Heating: Hot Water, Radiator Heat
Description
Nestled into a quiet enclave is this impeccably maintained freehold townhome backing onto the natural treasure of Cardinal Creek’s conservation land…that means no rear neighbours, only nature. Designed by architect Barry J. Hobin, the floor-to-ceiling windows allow a beautiful connection with the outdoors that can be enjoyed from every level of the home. Spectacular views of the ravine are in sight, whether you are entertaining on the expansive main level, relaxing in the family room, or waking up to gaze outside from the bedroom. The upgraded kitchen is a chef’s dream with granite counters, an abundance of cabinets, and large island with breakfast bar. Need an additional bedroom, office, or studio…the choice is yours with the flexibility offered on the third floor. Spending time outdoors can be enjoyed on the front porch, from the spacious balcony or the lower-level patio, perfect for all nature lovers and those who enjoy privacy. Association fees include snow removal, lawn care, and landscaping of common areas, making maintenance effortless. Located just steps from the Trim LRT Station, and close to transit, shopping, schools, Petrie Island, and green space, this home combines comfort, style, and everyday convenience. Book a showing today to see the beauty and tranquillity this lovely home has to offer.
Rooms
| Level | Room | Dimensions |
|---|---|---|
| Third level | Loft | 4.54 m x 4.73 m |
| Second level | Bathroom | 2.55 m x 1.59 m |
| Bathroom | 2.72 m x 2.55 m | |
| Bedroom 2 | 3.96 m x 3.04 m | |
| Primary Bedroom | 4.13 m x 3.88 m | |
| Main level | Dining room | 3.25 m x 4.73 m |
| Foyer | 2.9 m x 3.23 m | |
| Kitchen | 3.74 m x 4.73 m | |
| Living room | 5.14 m x 4.73 m | |
| Lower level | Family room | 8.91 m x 4.73 m |
| Utility room | 6.02 m x 4.73 m |
Map
Explore the property with a virtual tour.
Launch Virtual Tour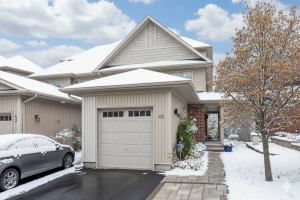
![]()

REALTOR®, REALTORS®, and the REALTOR® logo are certification marks that are owned by REALTOR® Canada Inc. and licensed exclusively to The Canadian Real Estate Association (CREA). These certification marks identify real estate professionals who are members of CREA and who must abide by CREA’s By-Laws, Rules, and the REALTOR® Code. The MLS® trademark and the MLS® logo are owned by CREA and identify the quality of services provided by real estate professionals who are members of CREA.
The information contained on this site is based in whole or in part on information that is provided by members of The Canadian Real Estate Association, who are responsible for its accuracy. CREA reproduces and distributes this information as a service for its members and assumes no responsibility for its accuracy.
This website is operated by a brokerage or salesperson who is a member of The Canadian Real Estate Association.
The listing content on this website is protected by copyright and other laws, and is intended solely for the private, non-commercial use by individuals. Any other reproduction, distribution or use of the content, in whole or in part, is specifically forbidden. The prohibited uses include commercial use, “screen scraping”, “database scraping”, and any other activity intended to collect, store, reorganize or manipulate data on the pages produced by or displayed on this website.

