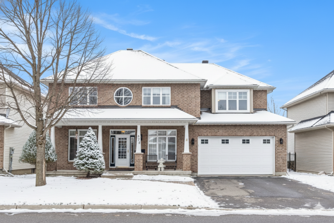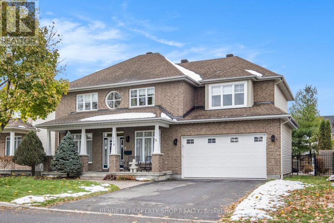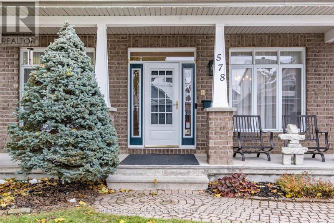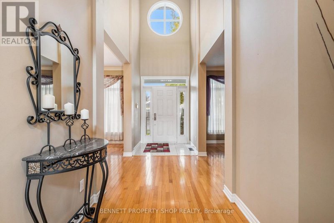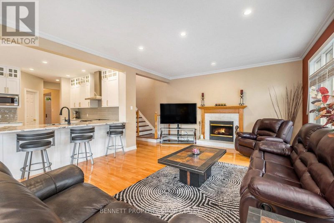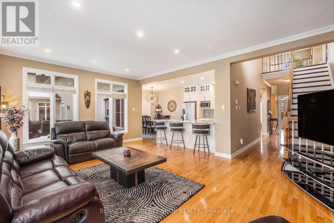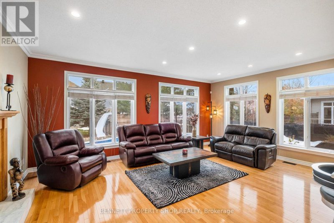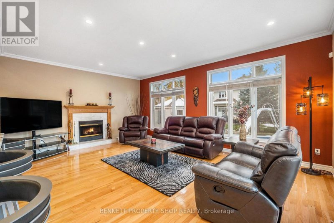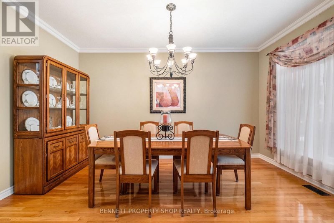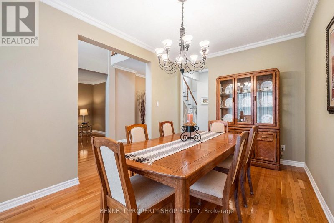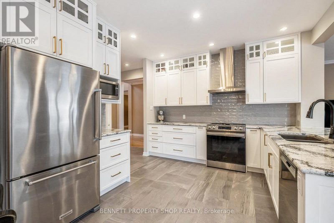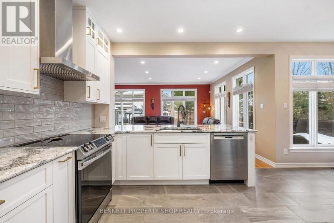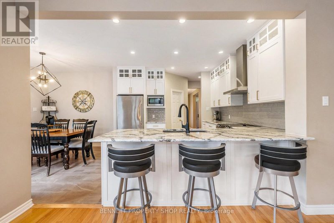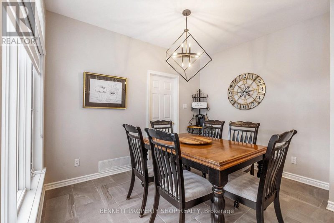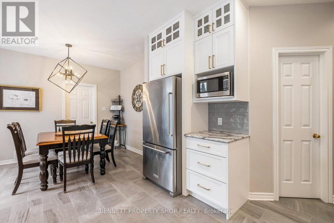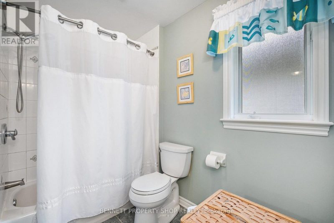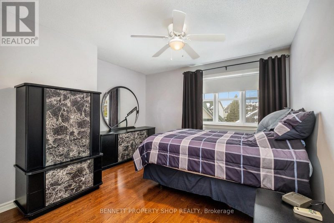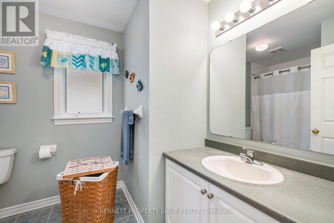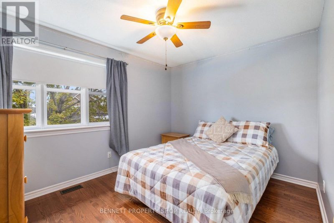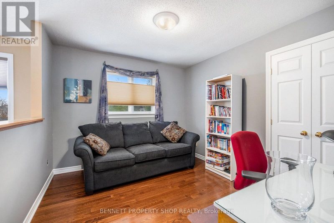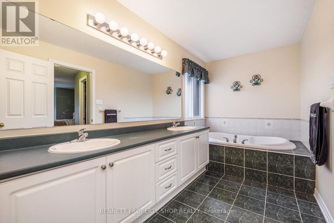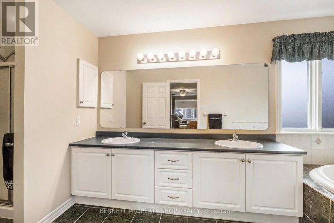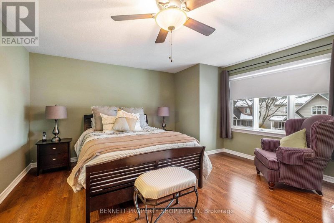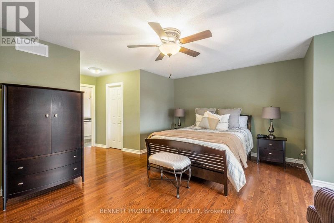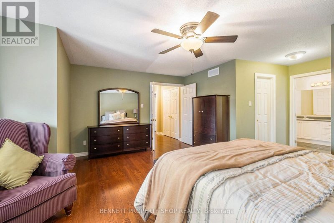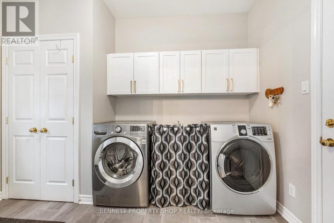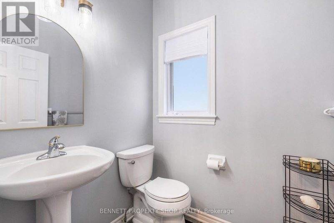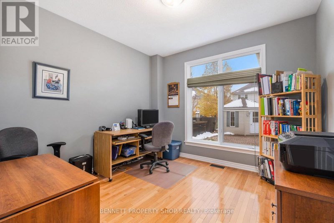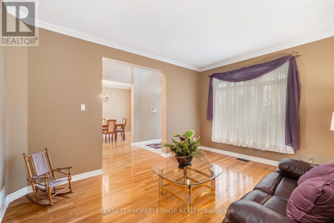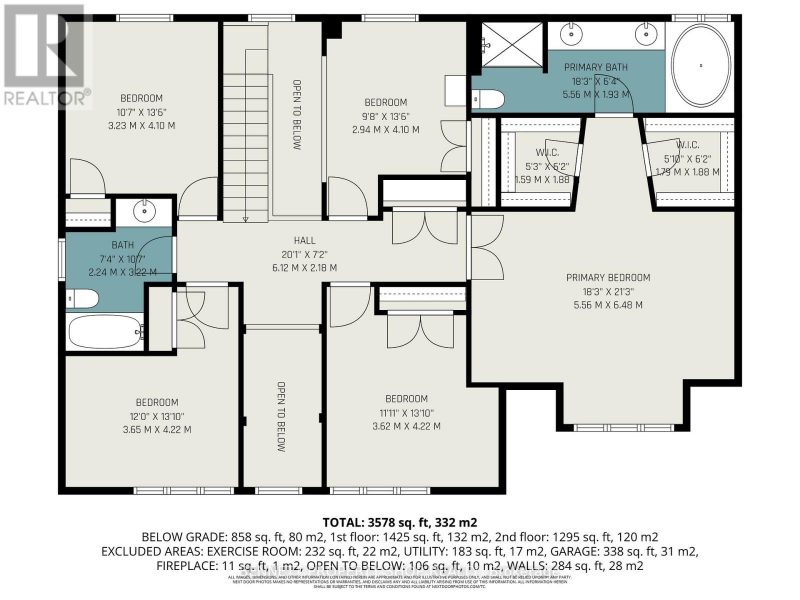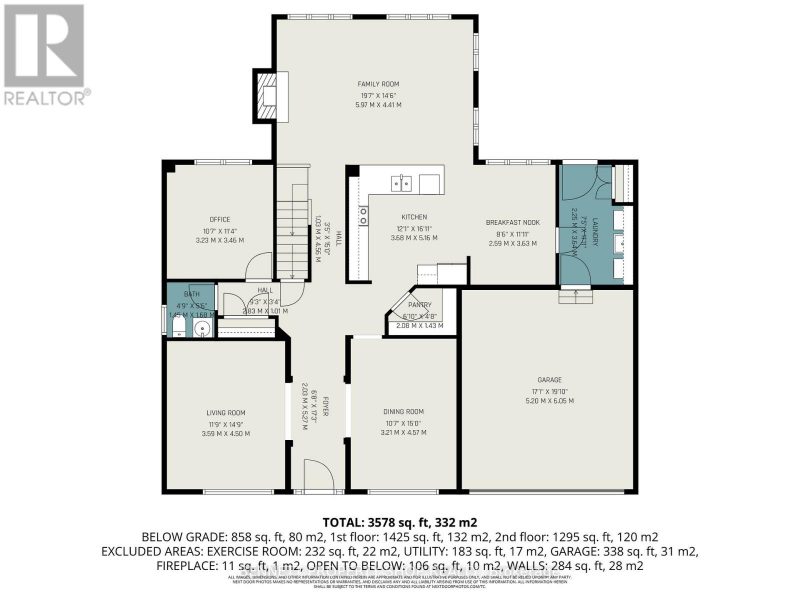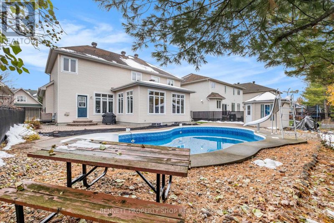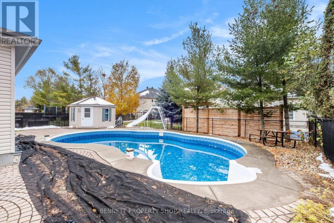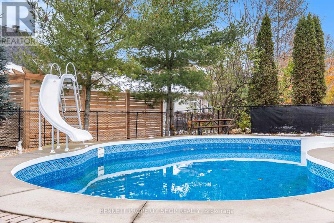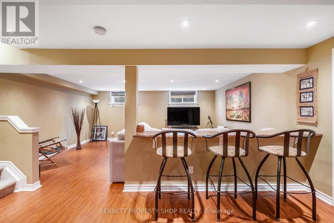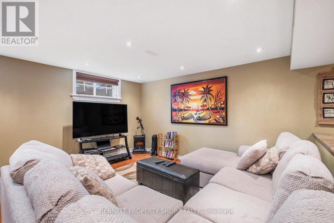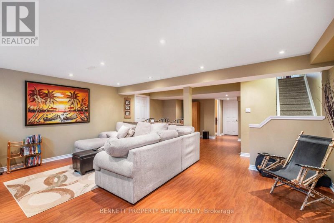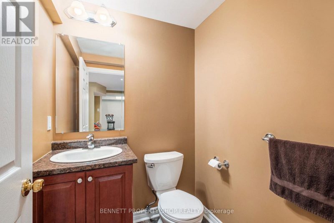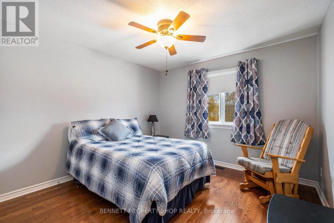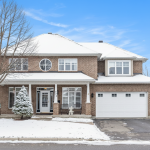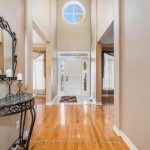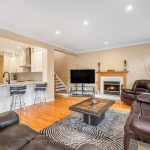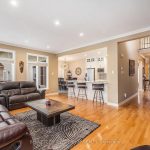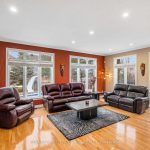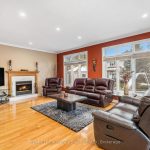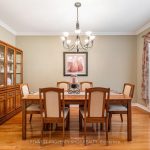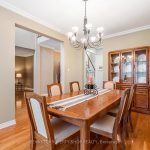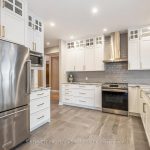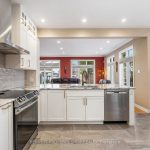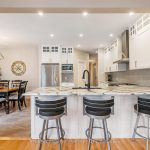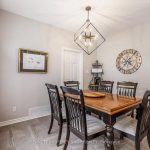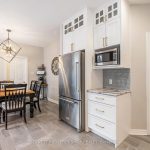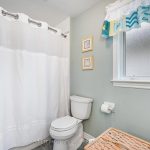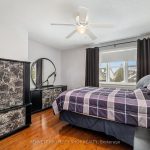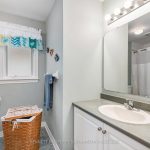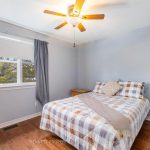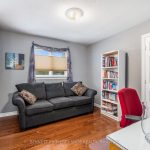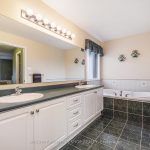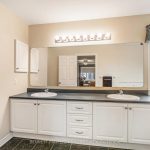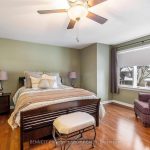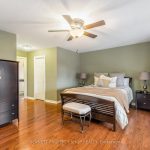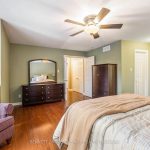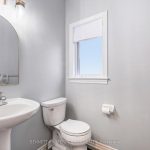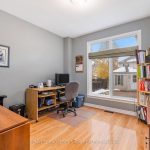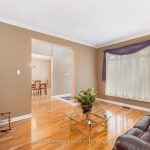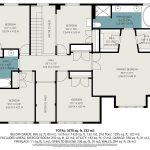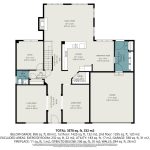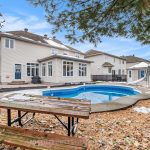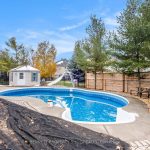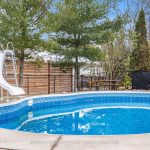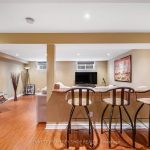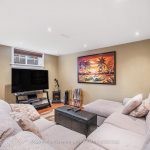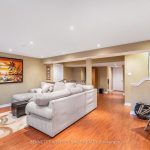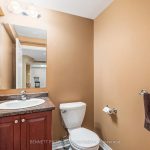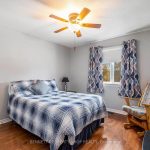578 Devonwood Circle, Ottawa, Ontario, K1T4E6
Details
- Listing ID: X12552242
- Price: $1,199,000
- Address: 578 Devonwood Circle, Ottawa, Ontario K1T 4E6
- Neighbourhood: Findlay Creek
- Bedrooms: 5
- Full Bathrooms: 4
- Half Bathrooms: 2
- Year Built: 2004
- Stories: 2
- Property Type: Detached / 2- Storey
- Heating: Natural Gas, Forced Air
Description
Welcome to 578 Devonwood Circle, a stunning Tamarack-built “Gainsborough” model offering nearly 3,000sqft of well-designed living space on a premium 60 x 100 ft lot, plus a finished basement adding approximately 980sqft. This 4 plus 1 bed, 4 bath home blends elegance, modern upgrades, & family-friendly design for truly comfortable living.The main floor features gleaming hardwood, pot lights, crown moulding in the living, dining, & family rooms, a gas fireplace, & a versatile den or office. Hardwood flooring was added to the second level & staircase in 2012. The chef-inspired kitchen, renovated in 2021 with about $80,000 in upgrades, offers quartz counters, a large island, stainless steel appliances, & a walk-in pantry perfect for cooking & entertaining. Upstairs, four spacious bedrooms & a loft provide room for the whole family. The primary suite includes a sitting area, two walk-in closets, & a spa-like ensuite with double sinks. The finished basement adds a fifth bedroom, family room, bar area with high top counter, & a half bath, ideal for guests, a home gym, or teen retreat. Additional conveniences include custom retractable window coverings, UV & heat-reducing window film, a new air conditioner installed in 2020, & a 15,000-watt Firman generator with Generlink connection added in 2023. Step outside to a private backyard oasis with a 21 x 36 in-ground pool with liner replaced in 2021, interlock patio, shed, & Gemstone LED lighting on the front & back of the home. Major updates include a roof with 50-year shingles installed in 2015, a new furnace in 2023, & an owned hot water tank installed in 2024. An assumable alarm system, indoor pool timer, & upgraded exterior brickwork add further value. Located in a highly sought-after, family-friendly neighbourhood close to parks, schools, shopping, &recreation, this move-in-ready home combines space, style, & exceptional upgrades, making it a truly special place to call home.
![]()

REALTOR®, REALTORS®, and the REALTOR® logo are certification marks that are owned by REALTOR® Canada Inc. and licensed exclusively to The Canadian Real Estate Association (CREA). These certification marks identify real estate professionals who are members of CREA and who must abide by CREA’s By-Laws, Rules, and the REALTOR® Code. The MLS® trademark and the MLS® logo are owned by CREA and identify the quality of services provided by real estate professionals who are members of CREA.
The information contained on this site is based in whole or in part on information that is provided by members of The Canadian Real Estate Association, who are responsible for its accuracy. CREA reproduces and distributes this information as a service for its members and assumes no responsibility for its accuracy.
This website is operated by a brokerage or salesperson who is a member of The Canadian Real Estate Association.
The listing content on this website is protected by copyright and other laws, and is intended solely for the private, non-commercial use by individuals. Any other reproduction, distribution or use of the content, in whole or in part, is specifically forbidden. The prohibited uses include commercial use, “screen scraping”, “database scraping”, and any other activity intended to collect, store, reorganize or manipulate data on the pages produced by or displayed on this website.

