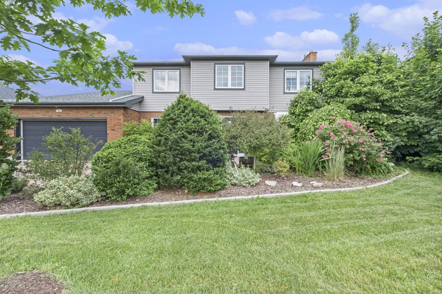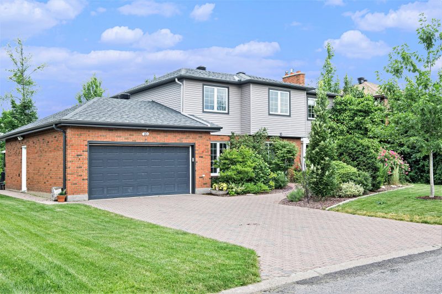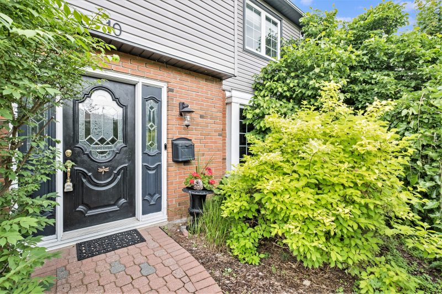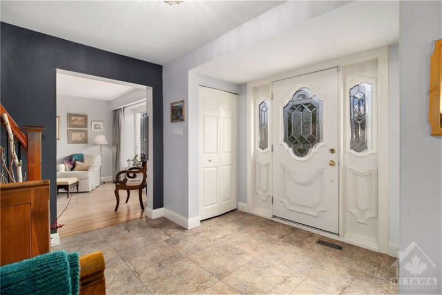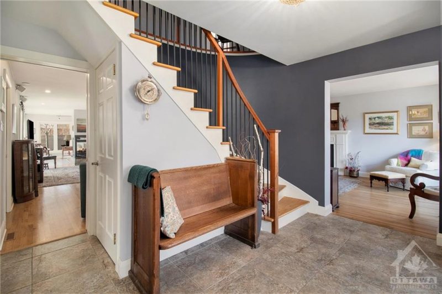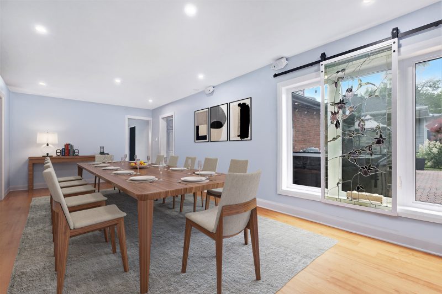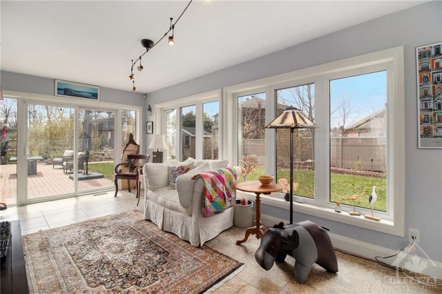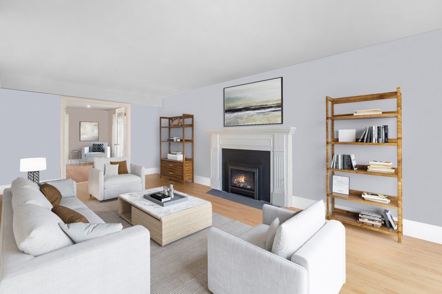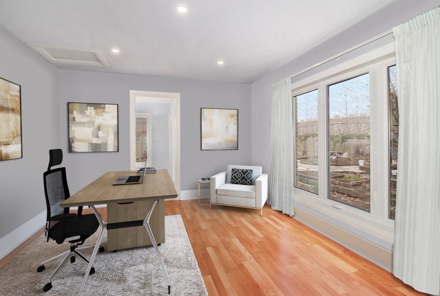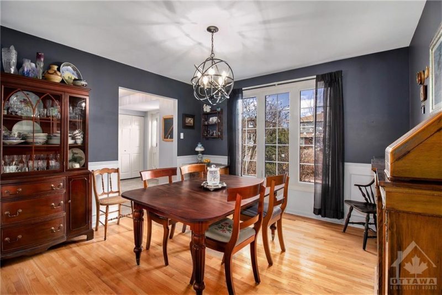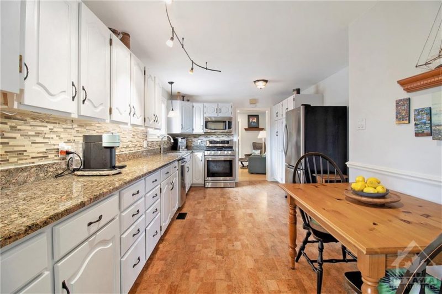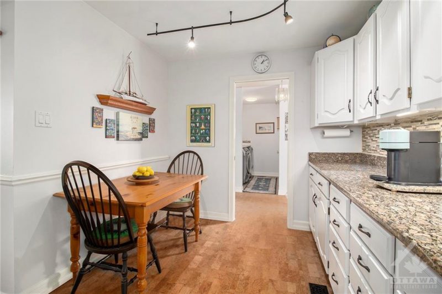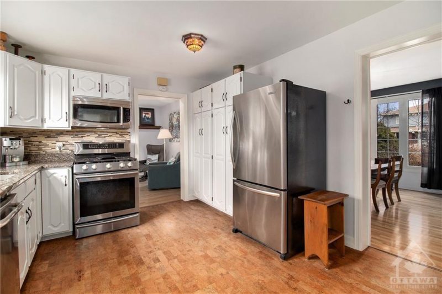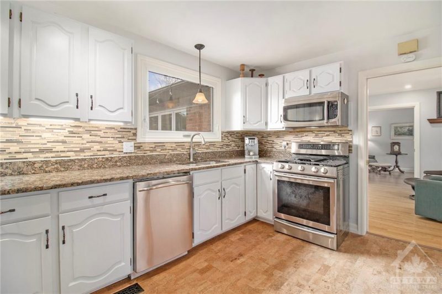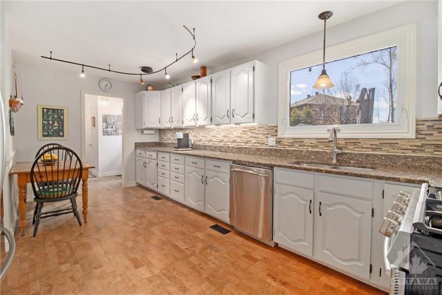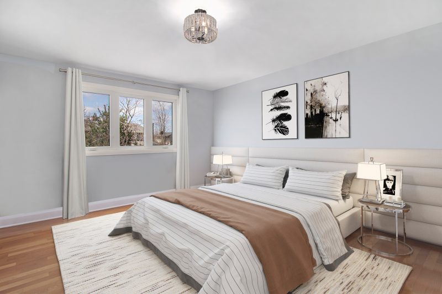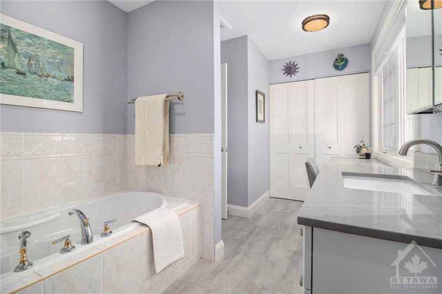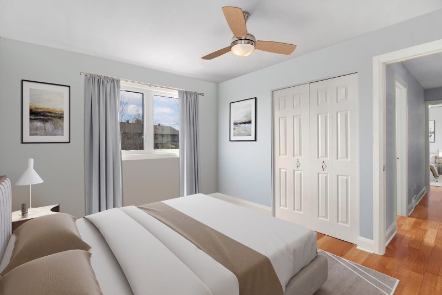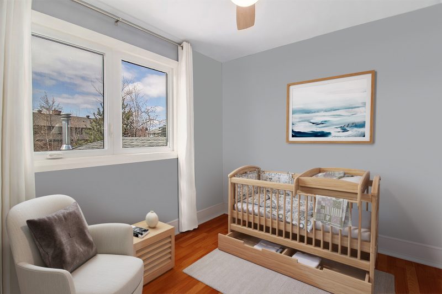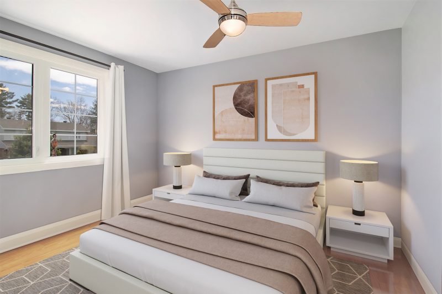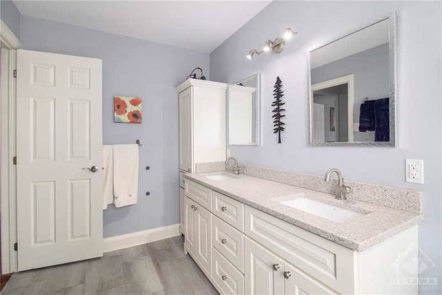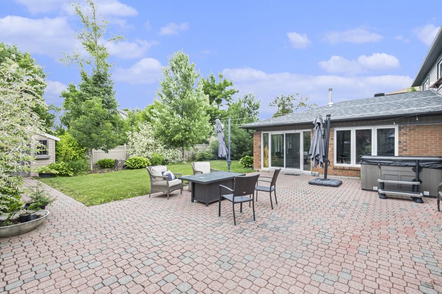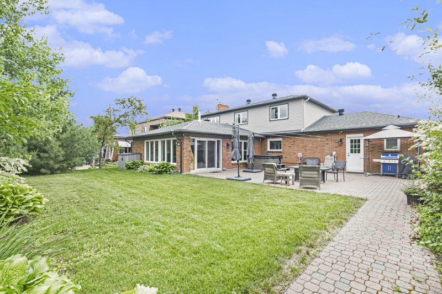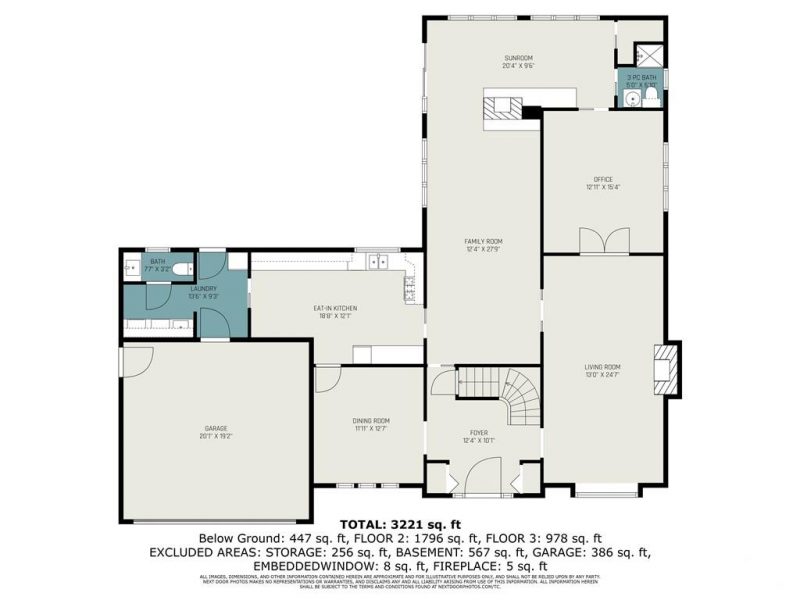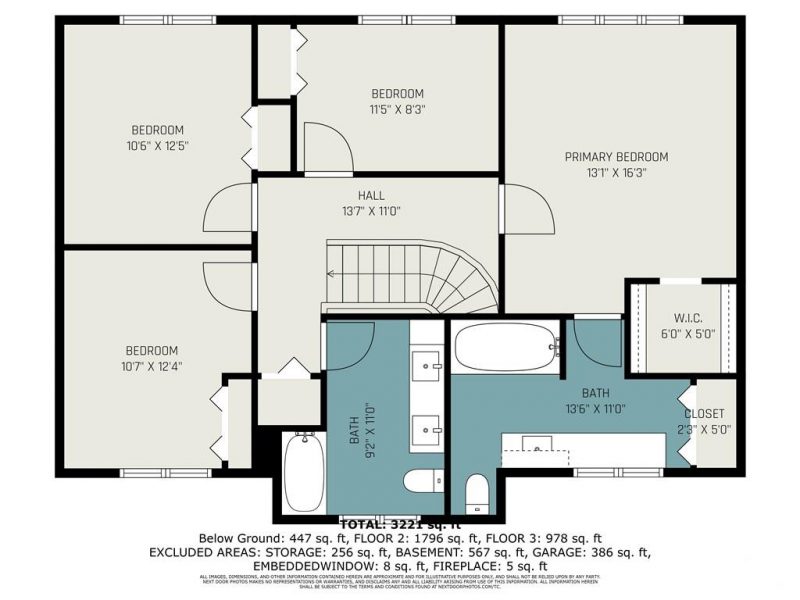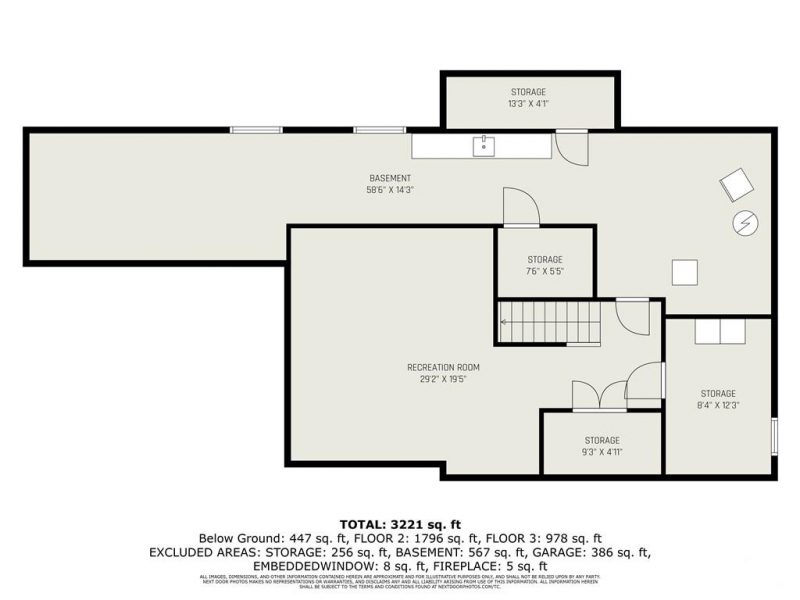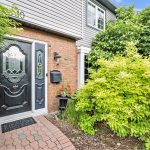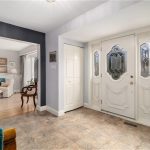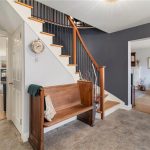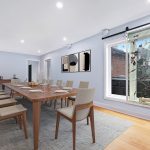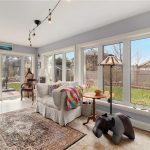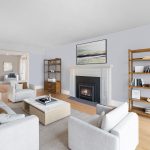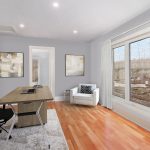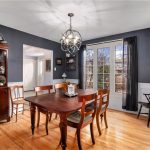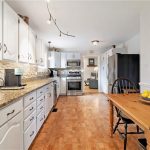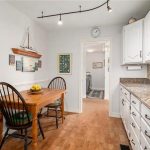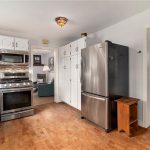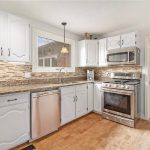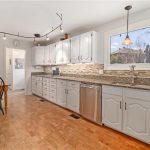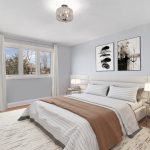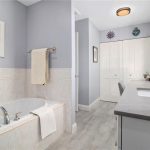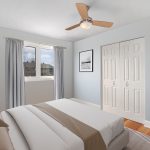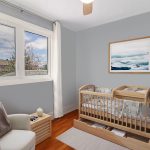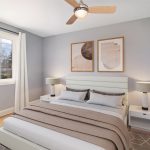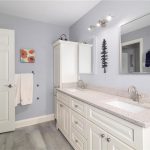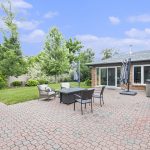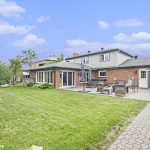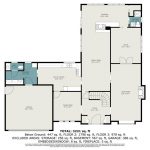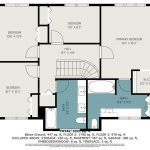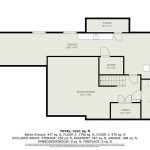10 Riverbrook Road, Ottawa, Ontario, K2H7W6
Details
- Listing ID: 1399343
- Price: $1,129,999
- Address: 10 Riverbrook Road, Ottawa, Ontario K2H7W6
- Neighbourhood: Arlington Woods
- Bedrooms: 4
- Full Bathrooms: 4
- Half Bathrooms: 1
- Year Built: 1971
- Stories: 2
- Property Type: Detached / 2 Storey
- Heating: Natural Gas, Forced Air
Description
Location, potential for different types of lifestyle living & so much space!! This delightful family home pulls out all the stops! Perfectly situated in close proximity to great schools, shopping, transit, the Queensway Carleton Hospital & the Bruce Pit for the pooch! Honestly there is not a better neighborhood in town. The main floor can be a bungalow with 2 baths, a big eat-in kitchen, a living room, dining area PLUS 3 flex rooms & 2 cozy gas fireplaces. Now this is multi-generational living at its best! The upper level has 4 generous beds, 2 fully renovated baths, & is carpet-free! The finished lower level has a large recreation area, so much storage, a workshop & an exercise area. The oversized yard features interlock a hot tub & is perfect for summer entertaining playing soccer with the children or sitting & reading a good book. A kind and caring community in a highly coveted area. This is truly a home you will be proud to call your own!
Rooms
| Level | Room | Dimensions |
|---|---|---|
| Second level | 3pc Ensuite bath | 13'6" x 11'0" |
| 4pc Bathroom | 9'2" x 11'0" | |
| Bedroom | 10'6" x 12'5" | |
| Bedroom | 10'7" x 12'4" | |
| Bedroom | 11'5" x 8'3" | |
| Other | 6'0" x 5'0" | |
| Primary Bedroom | 13'1" x 16'3" | |
| Main level | Dining room | 11'11" x 12'7" |
| Eating area | 18'8" x 12'1" | |
| Family room | 20'3" x 37'3" | |
| Foyer | 12'4" x 10'1" | |
| Full bathroom | 5'0" x 6'10" | |
| Laundry room | 13'6" x 9'3" | |
| Living room | 13'0" x 24'7" | |
| Partial bathroom | 7'7" x 3'2" | |
| Sitting room | 12'11" x 15'4" | |
| Lower level | Other | 58'6" x 14'3" |
| Recreation room | 29'2" x 19'5" | |
| Storage | 13'3" x 4'1" | |
| Storage | 7'6" x 5'5" | |
| Storage | 8'4" x 12'3" | |
| Storage | 9'3" x 4'11" |
Map
Explore the property with a virtual tour.
Launch Virtual Tour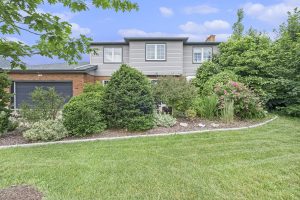
![]()

REALTOR®, REALTORS®, and the REALTOR® logo are certification marks that are owned by REALTOR® Canada Inc. and licensed exclusively to The Canadian Real Estate Association (CREA). These certification marks identify real estate professionals who are members of CREA and who must abide by CREA’s By-Laws, Rules, and the REALTOR® Code. The MLS® trademark and the MLS® logo are owned by CREA and identify the quality of services provided by real estate professionals who are members of CREA.
The information contained on this site is based in whole or in part on information that is provided by members of The Canadian Real Estate Association, who are responsible for its accuracy. CREA reproduces and distributes this information as a service for its members and assumes no responsibility for its accuracy.
This website is operated by a brokerage or salesperson who is a member of The Canadian Real Estate Association.
The listing content on this website is protected by copyright and other laws, and is intended solely for the private, non-commercial use by individuals. Any other reproduction, distribution or use of the content, in whole or in part, is specifically forbidden. The prohibited uses include commercial use, “screen scraping”, “database scraping”, and any other activity intended to collect, store, reorganize or manipulate data on the pages produced by or displayed on this website.

