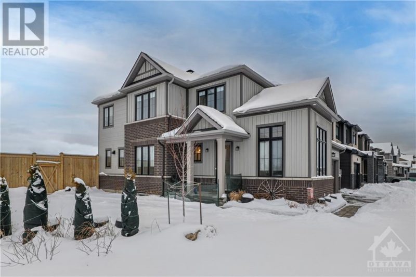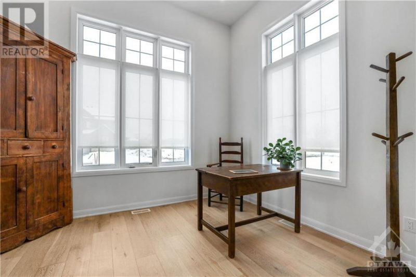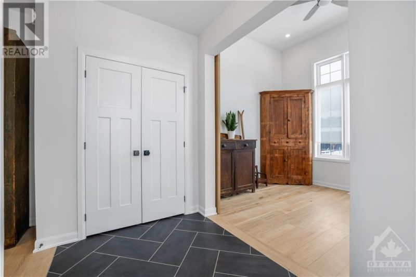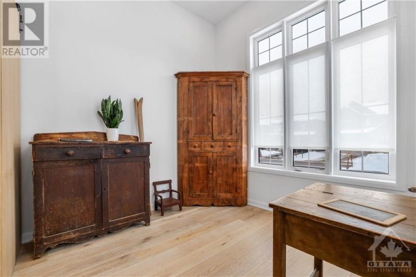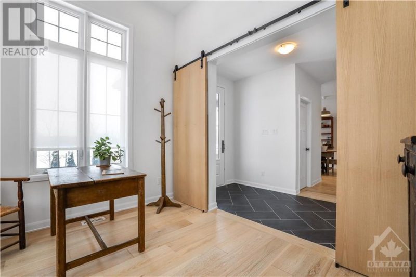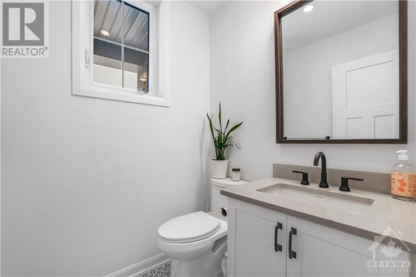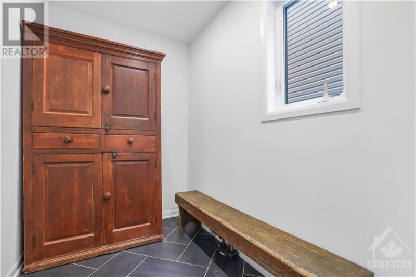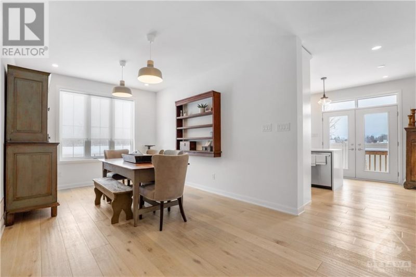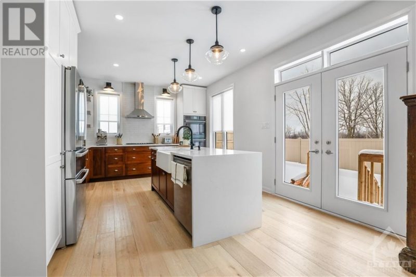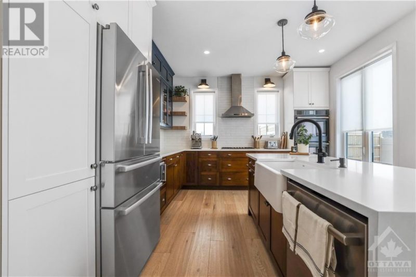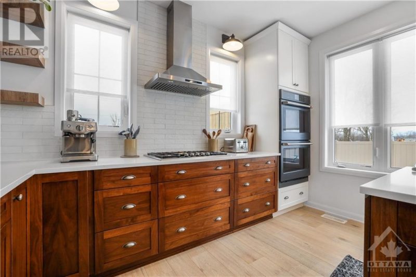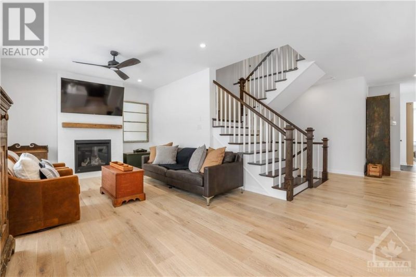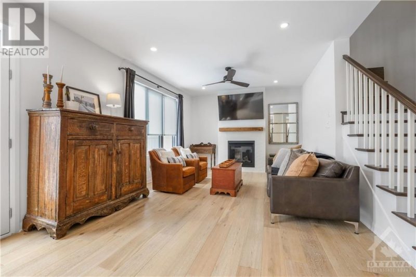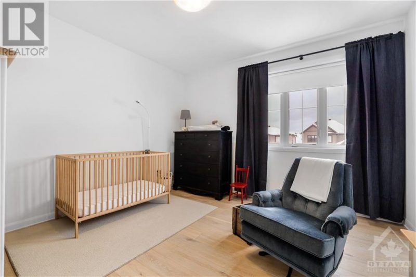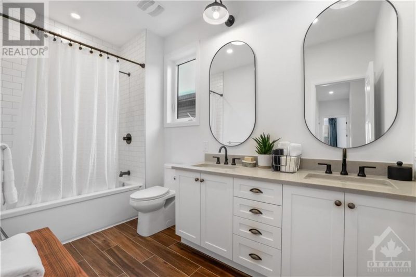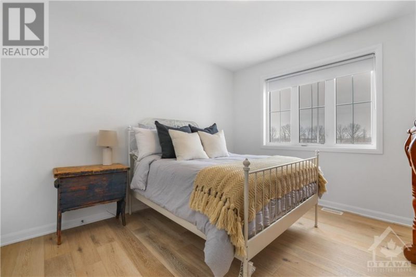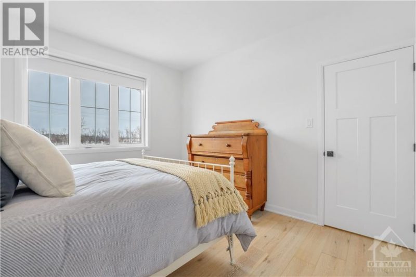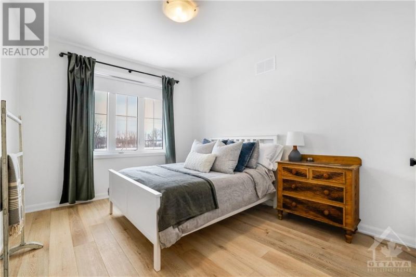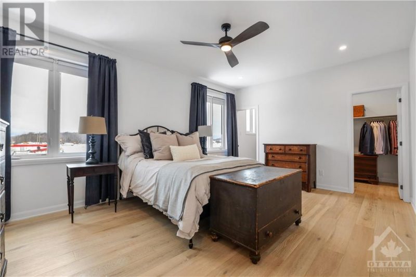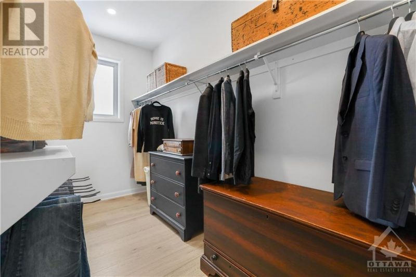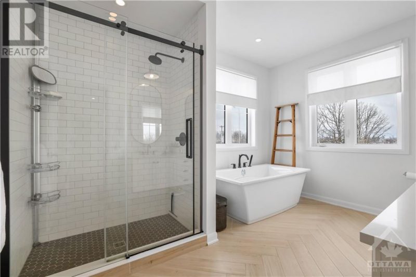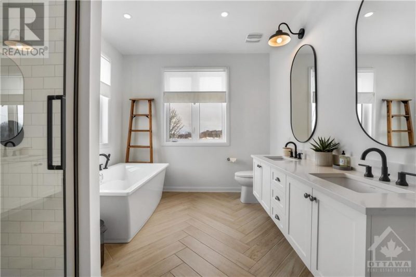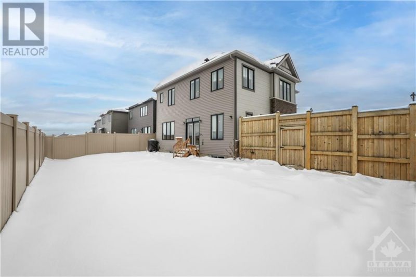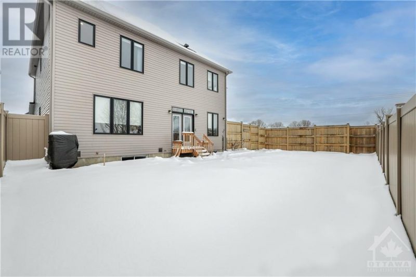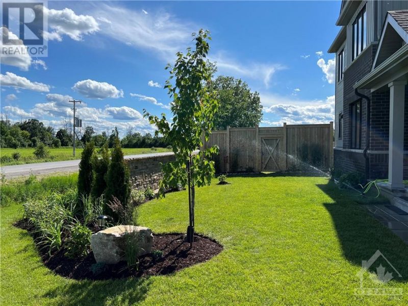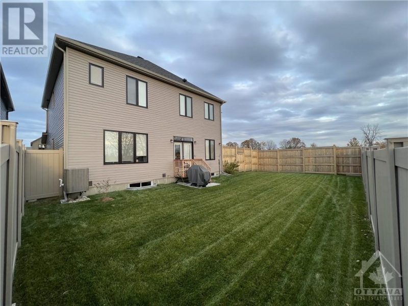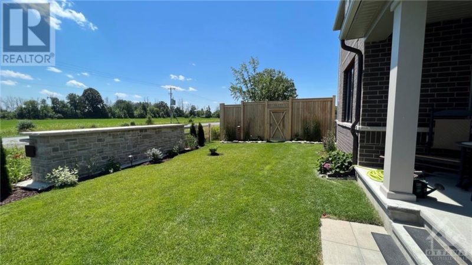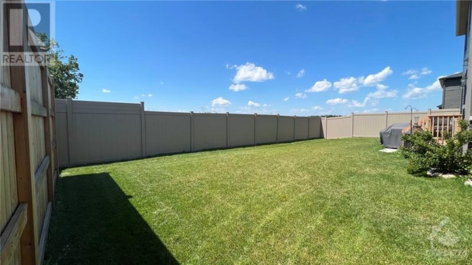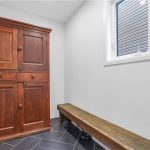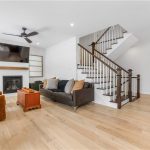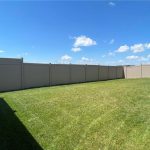1001 Offley Road, Ottawa, Ontario, K4M0N4
Details
- Listing ID: 1328305
- Price: $1,125,000
- Address: 1001 Offley Road, Ottawa, Ontario K4M0N4
- Neighbourhood: Mahogany
- Bedrooms: 4
- Full Bathrooms: 3
- Half Bathrooms: 1
- Year Built: 2020
- Stories: 2
- Property Type: Single Family
- Heating: Natural Gas
Description
This home will check all of the boxes on your list & then some. Located in the Mahogany neighbourhood, this 2020 built Birch model is loaded with upgrades. 7.5″ white oak floors throughout, 9 ft. ceilings on both levels, soft closers on kitchen cabinets, upgraded fixtures and the list goes. The home enjoys an abundance of light throughout the day with large windows and an open flow to the floorplan. The bedrooms are quite spacious & the principal bedroom has a luxurious 5 piece en-suite as well as a huge walk-in closet with doors at either end. The main floor offers a large dining room, a den with barn door for privacy, great room with gas fireplace and a gourmet kitchen with double wall oven & 3 tone walnut & painted cabinetry. Laundry rough in on 2nd floor. Fully insulated garage. Yet another great feature of this house is the yard. The oversized yard boasts a width of 68′ at the back, 7′ PVC fence & will satisfy the gardener & the kids will howl with delight at the size of the yard. (id:22130)
Rooms
| Level | Room | Dimensions |
|---|---|---|
| Second level | 5pc Bathroom | 6'0" x 11'5" |
| 5pc Ensuite bath | 9'6" x 12'9" | |
| Bedroom | 12'2" x 11'6" | |
| Bedroom | 12'9" x 10'6" | |
| Bedroom | 12'9" x 12'4" | |
| Laundry room | 5'7" x 5'0" | |
| Primary Bedroom | 17'11" x 12'8" | |
| Main level | 2pc Bathroom | 4'11" x 5'5" |
| Dining room | 12'10" x 10'6" | |
| Kitchen | 13'5" x 12'7" | |
| Living room | 20'8" x 12'11" | |
| Mud room | 9'7" x 10'8" | |
| Office | 11'11" x 9'9" |
![]()

REALTOR®, REALTORS®, and the REALTOR® logo are certification marks that are owned by REALTOR® Canada Inc. and licensed exclusively to The Canadian Real Estate Association (CREA). These certification marks identify real estate professionals who are members of CREA and who must abide by CREA’s By-Laws, Rules, and the REALTOR® Code. The MLS® trademark and the MLS® logo are owned by CREA and identify the quality of services provided by real estate professionals who are members of CREA.
The information contained on this site is based in whole or in part on information that is provided by members of The Canadian Real Estate Association, who are responsible for its accuracy. CREA reproduces and distributes this information as a service for its members and assumes no responsibility for its accuracy.
This website is operated by a brokerage or salesperson who is a member of The Canadian Real Estate Association.
The listing content on this website is protected by copyright and other laws, and is intended solely for the private, non-commercial use by individuals. Any other reproduction, distribution or use of the content, in whole or in part, is specifically forbidden. The prohibited uses include commercial use, “screen scraping”, “database scraping”, and any other activity intended to collect, store, reorganize or manipulate data on the pages produced by or displayed on this website.

