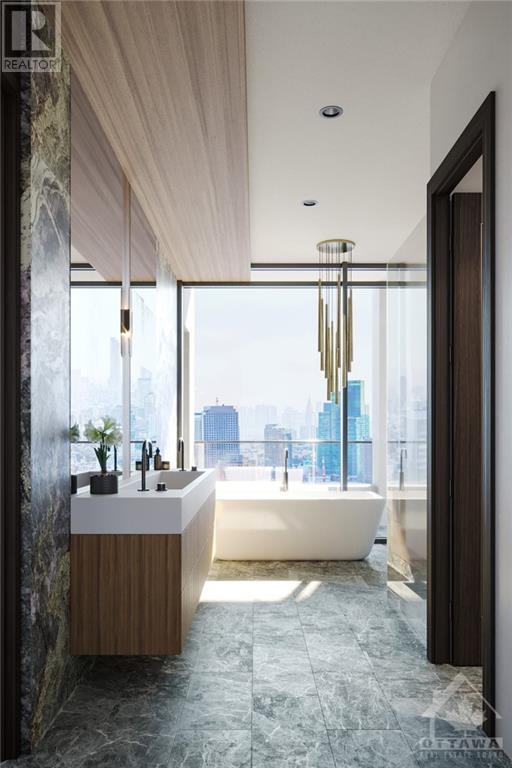101 Queen Street Unit#1702, Ottawa, Ontario, K1P0B7
Details
- Listing ID: 1313772
- Price: $3,788,000
- Address: 101 Queen Street Unit#1702, Ottawa, Ontario K1P0B7
- Neighbourhood: Centretown
- Bedrooms: 2
- Full Bathrooms: 3
- Half Bathrooms: 1
- Year Built: 2021
- Stories: 1
- Property Type: Single Family
- Heating: Natural Gas
Description
Design your dream home in a reSkySuite at reResidences. With unmatched views of Parliament, Gatineau Hills and beyond, this luxurious suite features hand-picked custom elements, with customizable finishes and features. Work with an in-house designer to create the perfect space for you. Spanning across half of the 17th floor, this grandiose 2 bedroom+lounge suite offers 2779 sq ft of interior space and 639 sq ft of terrace with the most iconic view in the country. 10′ ceilings, gas BBQ hookup and expansive windows throughout. reResidences is more than just a place to live, it’s a lifestyle. Step right out onto Sparks Street or Queen Street, moments away from restaurants, boutiques, cultural events, theatres, and parks. Amenities abound: 24/7 Concierge Services, fitness centre with saunas & change rooms, board room, 12th floor SkyLounge, games room & a movie theatre, à la carte white glove services. Visit the website for more information about all the features and finishes. (id:22130)
Rooms
| Level | Room | Dimensions |
|---|---|---|
| Main level | 2pc Bathroom | 7'2" x 4'6" |
| 4pc Ensuite bath | 11'9" x 6'0" | |
| 5pc Ensuite bath | 13'3" x 8'8" | |
| Bedroom | 16'9" x 14'1" | |
| Den | 14'7" x 14'3" | |
| Dining room | 21'8" x 10'10" | |
| Foyer | 6'0" x 4'10" | |
| Kitchen | 21'8" x 10'5" | |
| Laundry room | 9'4" x 7'10" | |
| Living room | 37'0" x 14'0" | |
| Other | 10'3" x 9'2" | |
| Primary Bedroom | 21'8" x 14'7" |
![]()

REALTOR®, REALTORS®, and the REALTOR® logo are certification marks that are owned by REALTOR® Canada Inc. and licensed exclusively to The Canadian Real Estate Association (CREA). These certification marks identify real estate professionals who are members of CREA and who must abide by CREA’s By-Laws, Rules, and the REALTOR® Code. The MLS® trademark and the MLS® logo are owned by CREA and identify the quality of services provided by real estate professionals who are members of CREA.
The information contained on this site is based in whole or in part on information that is provided by members of The Canadian Real Estate Association, who are responsible for its accuracy. CREA reproduces and distributes this information as a service for its members and assumes no responsibility for its accuracy.
This website is operated by a brokerage or salesperson who is a member of The Canadian Real Estate Association.
The listing content on this website is protected by copyright and other laws, and is intended solely for the private, non-commercial use by individuals. Any other reproduction, distribution or use of the content, in whole or in part, is specifically forbidden. The prohibited uses include commercial use, “screen scraping”, “database scraping”, and any other activity intended to collect, store, reorganize or manipulate data on the pages produced by or displayed on this website.








































