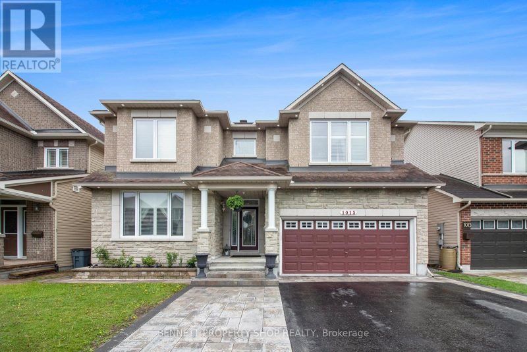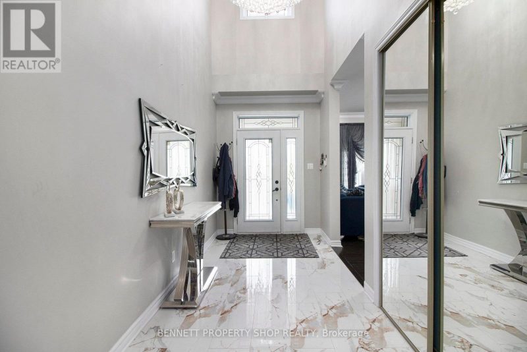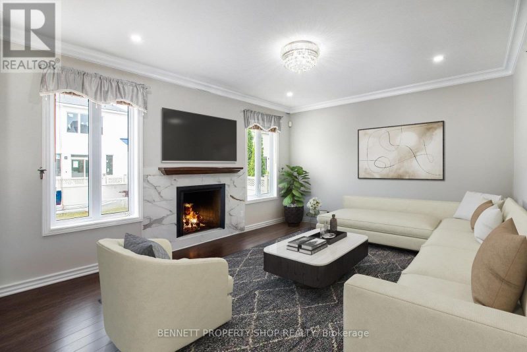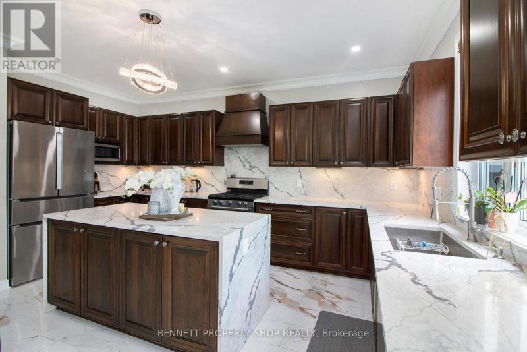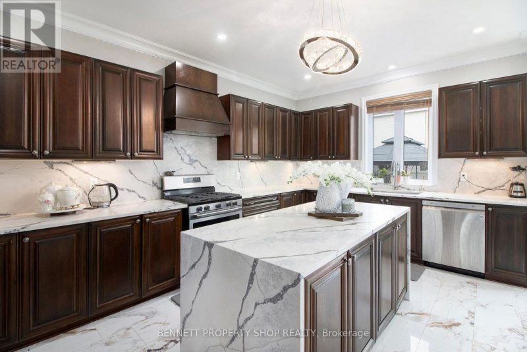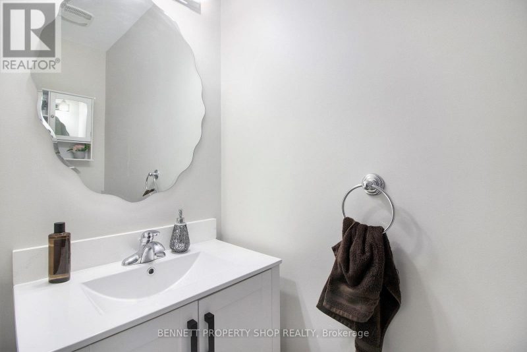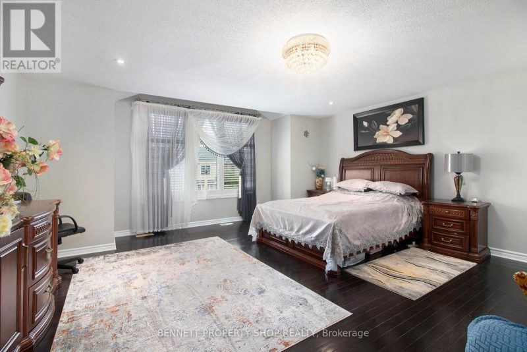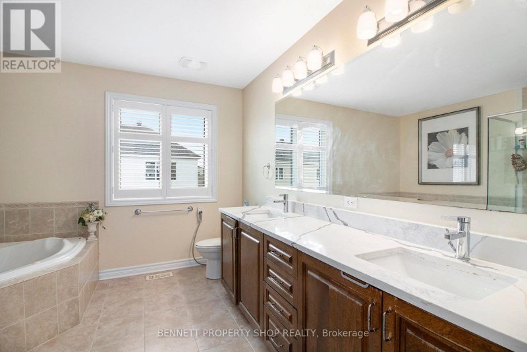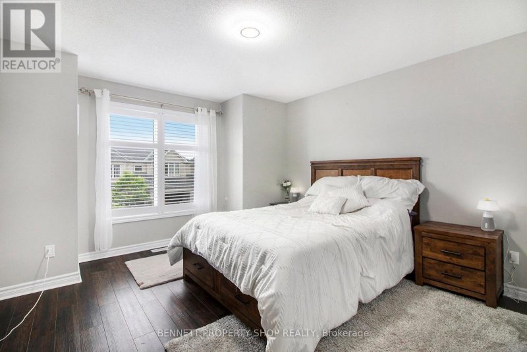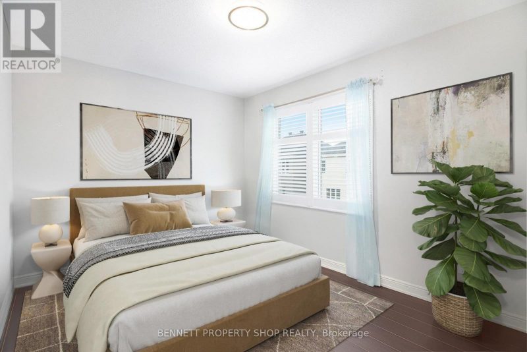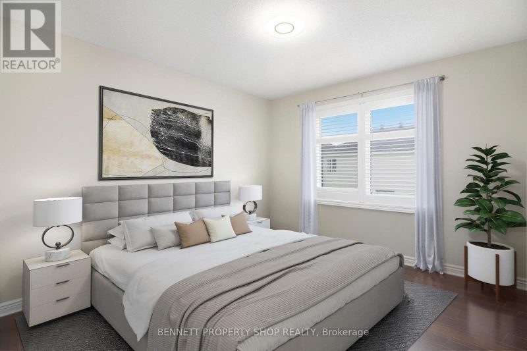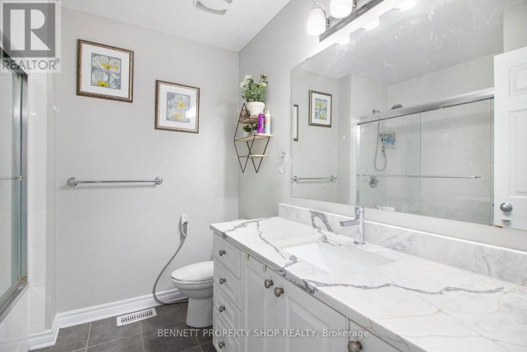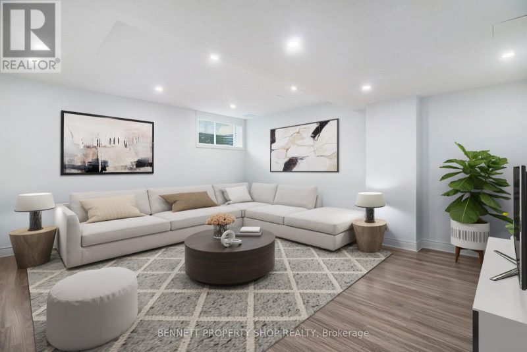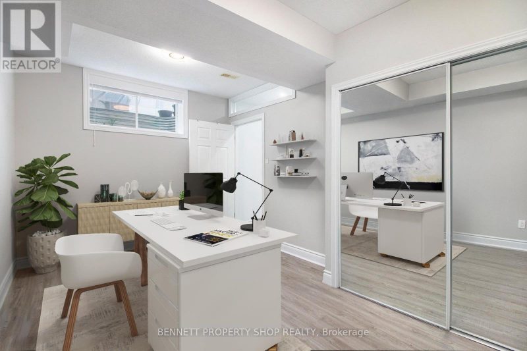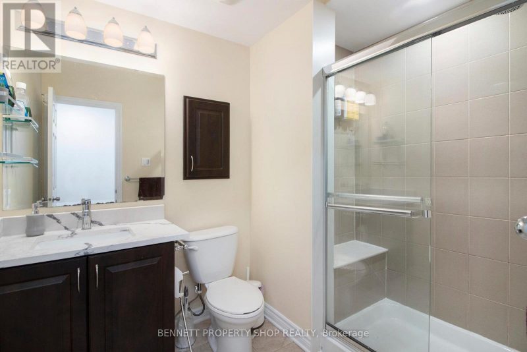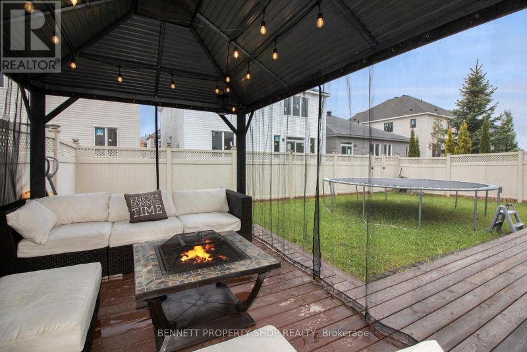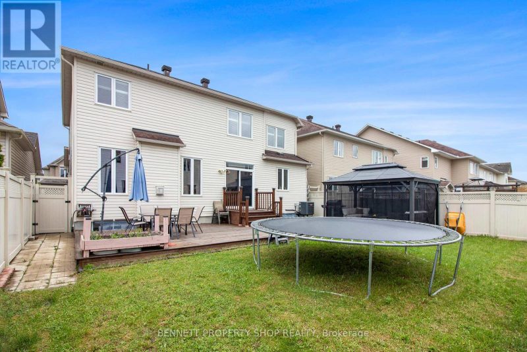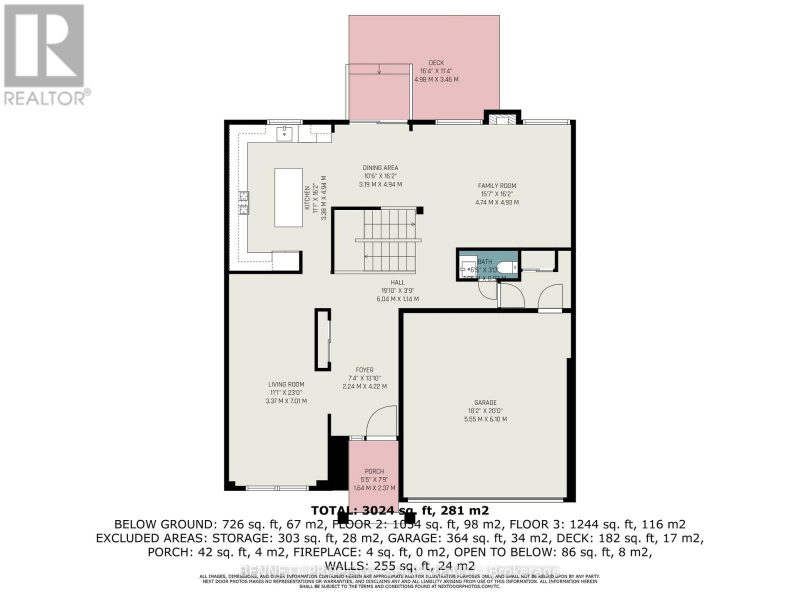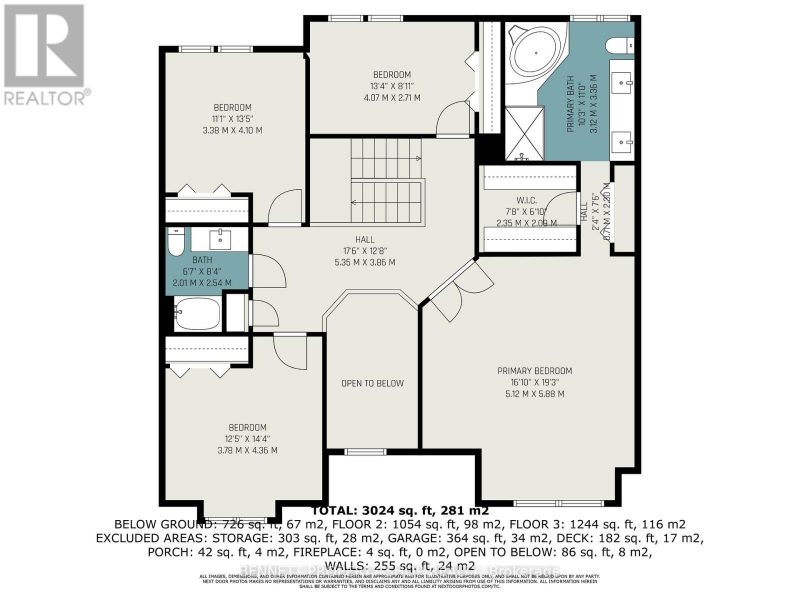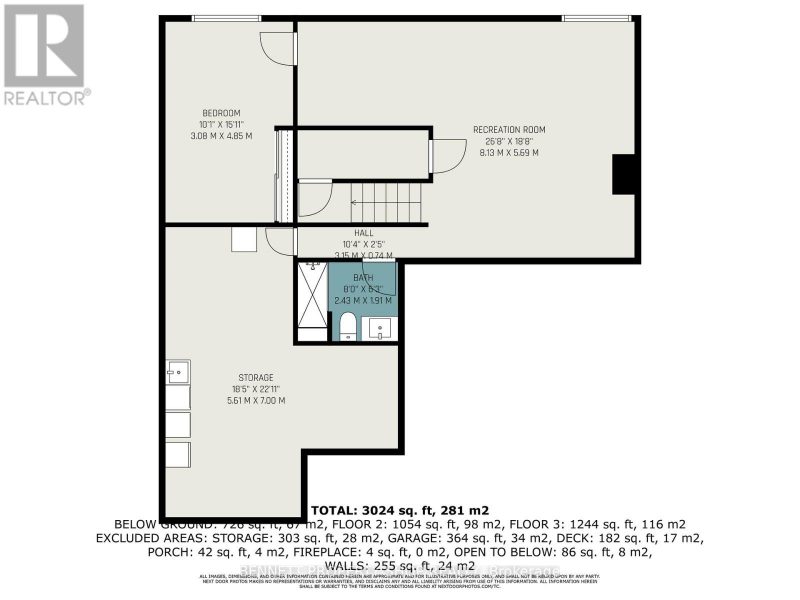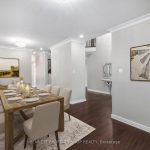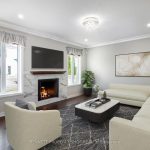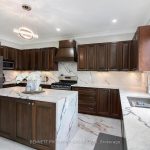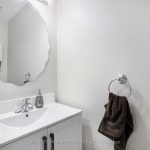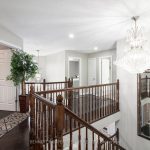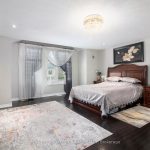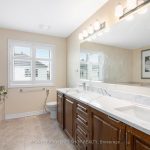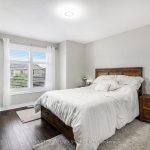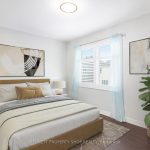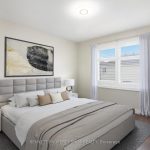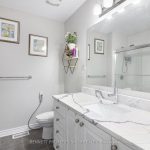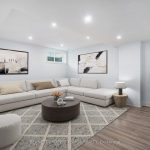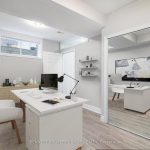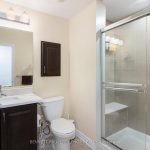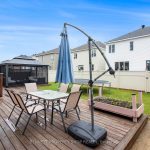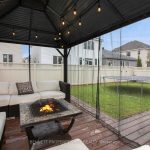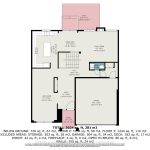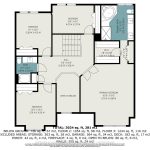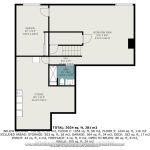1015 Winterspring Ridge, Ottawa, Ontario, K4A0S5
Details
- Listing ID: X12193127
- Price: $1,135,000
- Address: 1015 Winterspring Ridge, Ottawa, Ontario K4A0S5
- Neighbourhood: Orleans/Cumberland
- Bedrooms: 5
- Full Bathrooms: 4
- Half Bathrooms: 1
- Stories: 2
- Heating: Natural Gas, Forced Air
Description
This flawlessly maintained two-story masterpiece, tailored for large families, radiates luxury through its exquisite design and unparalleled high-end finishes. Spanning a generous layout, the home boasts four expansive upstairs bedrooms, each with abundant closet space, and a versatile downstairs bedroom, perfect for guests or multigenerational living. Soaring 9-foot ceilings amplify the open, airy elegance throughout. Upon entering the dramatic 20-foot foyer, a stunning hardwood staircase sweeps upward, commanding attention as it overlooks the grand entrance. Overhead, world-class chandeliers – true works of art – drape the space in shimmering light, their brilliance enhanced by designer cords that weave sophistication into every room. These opulent fixtures elevate the home’s aesthetic to a level of timeless grandeur. The gourmet kitchen, a chef’s dream, showcases pristine quartz countertops that gleam under natural light, a hallmark of luxury that extends to all three full bathrooms, including a lavish ensuite with spa-grade fixtures. A chic main-floor powder room adds convenience with the same high-end flair. Every surface, from the polished quartz to the rich hardwood floors, reflects meticulous craftsmanship. Outside, sleek modern landscaping frames the home, paired with a sprawling driveway that effortlessly accommodates six cars. Ideal for lavish gatherings, this residence blends functionality with breathtaking finishes, offering large families a sanctuary of elegance and comfort, where every detail exudes uncompromising luxury.
Rooms
| Level | Room | Dimensions |
|---|---|---|
| Second level | Bathroom | 2.01 m x 2.54 m |
| Bathroom | 3.12 m x 3.36 m | |
| Bedroom 2 | 4.07 m x 2.71 m | |
| Bedroom 3 | 3.38 m x 4.1 m | |
| Bedroom 4 | 3.78 m x 4.36 m | |
| Primary Bedroom | 5.12 m x 5.88 m | |
| Main level | Dining room | 3.19 m x 4.94 m |
| Family room | 4.74 m x 4.93 m | |
| Foyer | 2.24 m x 4.22 m | |
| Kitchen | 3.38 m x 4.94 m | |
| Living room | 3.37 m x 7.01 m | |
| Lower level | Bathroom | 2.43 m x 1.91 m |
| Bedroom 5 | 3.08 m x 4.85 m | |
| Other | 5.61 m x 7 m | |
| Recreational, Games room | 8.13 m x 5.69 m |
![]()

REALTOR®, REALTORS®, and the REALTOR® logo are certification marks that are owned by REALTOR® Canada Inc. and licensed exclusively to The Canadian Real Estate Association (CREA). These certification marks identify real estate professionals who are members of CREA and who must abide by CREA’s By-Laws, Rules, and the REALTOR® Code. The MLS® trademark and the MLS® logo are owned by CREA and identify the quality of services provided by real estate professionals who are members of CREA.
The information contained on this site is based in whole or in part on information that is provided by members of The Canadian Real Estate Association, who are responsible for its accuracy. CREA reproduces and distributes this information as a service for its members and assumes no responsibility for its accuracy.
This website is operated by a brokerage or salesperson who is a member of The Canadian Real Estate Association.
The listing content on this website is protected by copyright and other laws, and is intended solely for the private, non-commercial use by individuals. Any other reproduction, distribution or use of the content, in whole or in part, is specifically forbidden. The prohibited uses include commercial use, “screen scraping”, “database scraping”, and any other activity intended to collect, store, reorganize or manipulate data on the pages produced by or displayed on this website.

