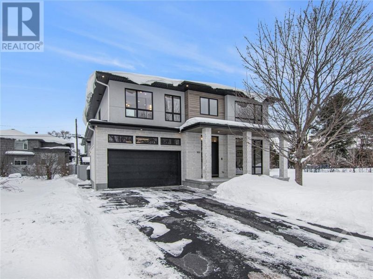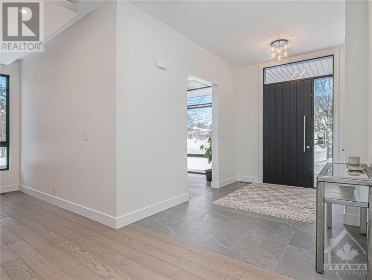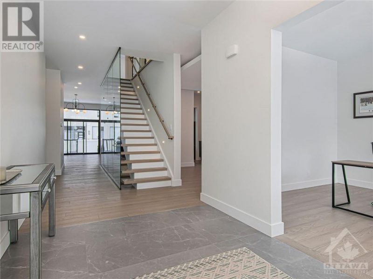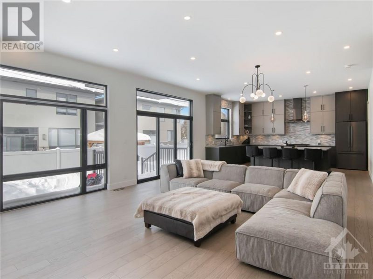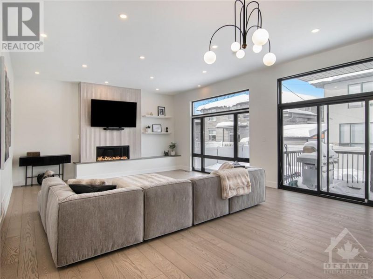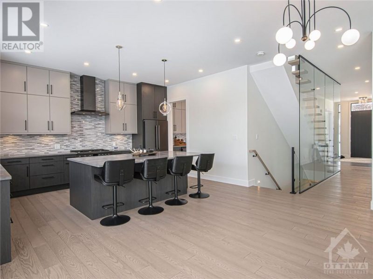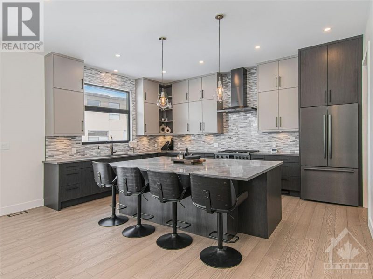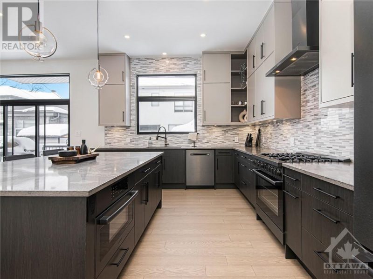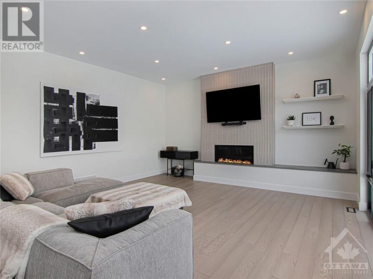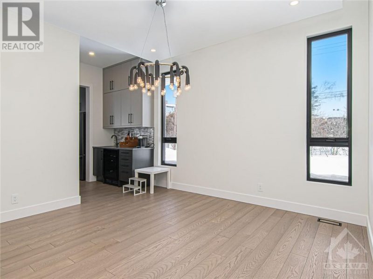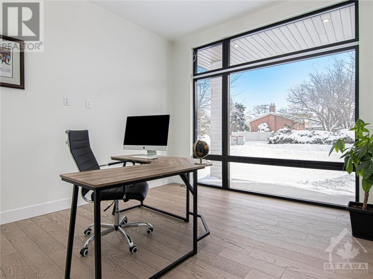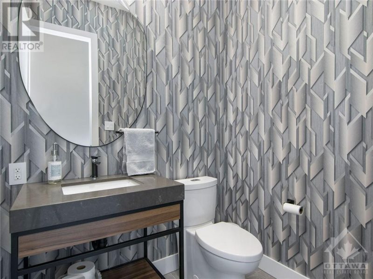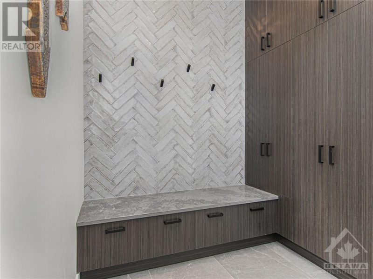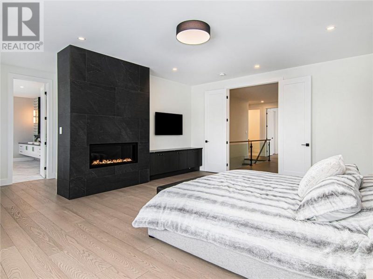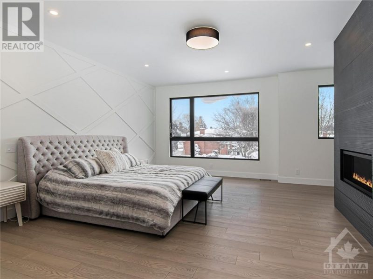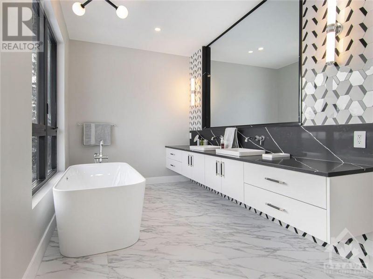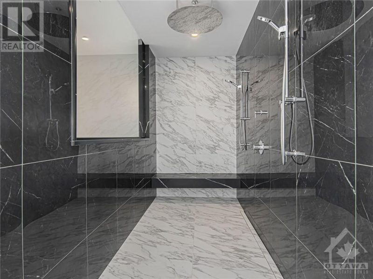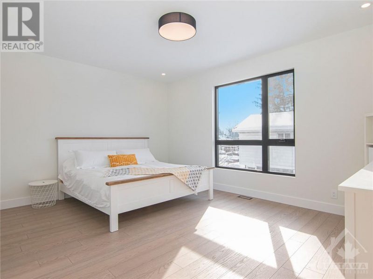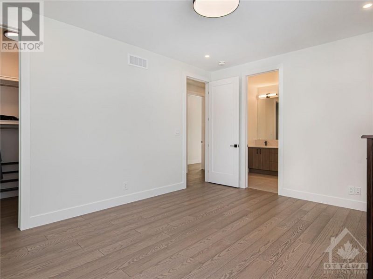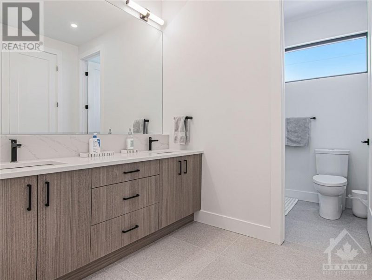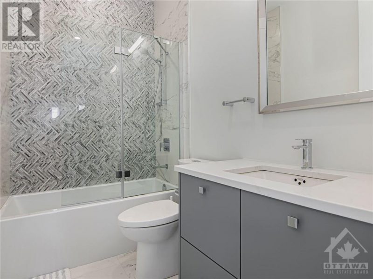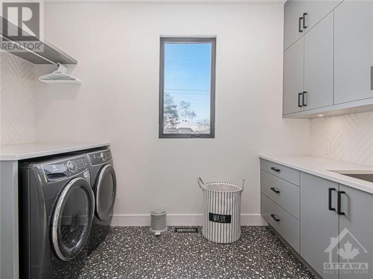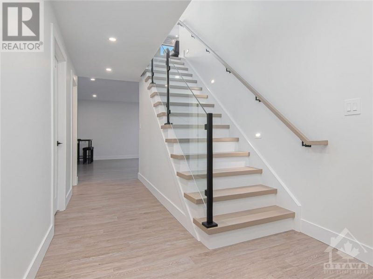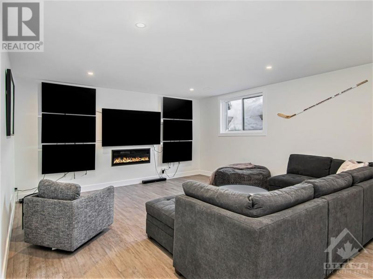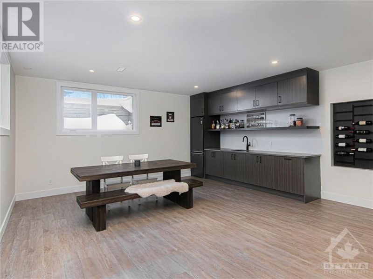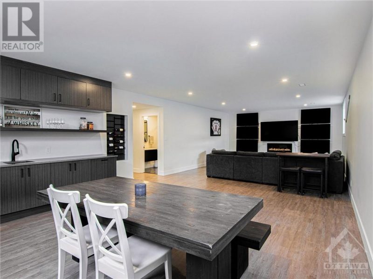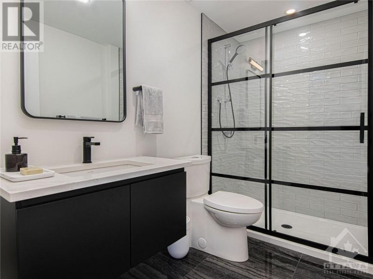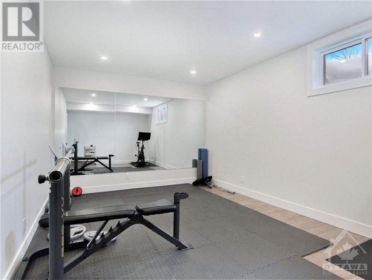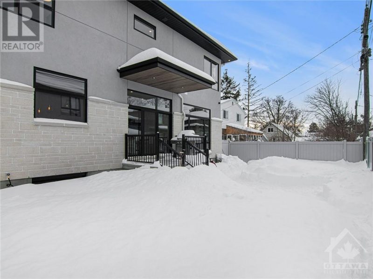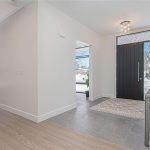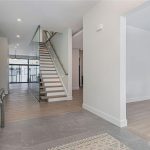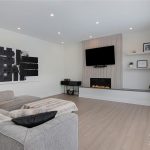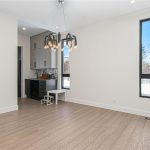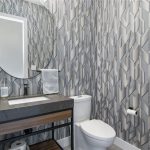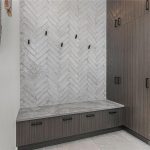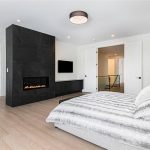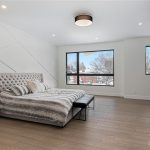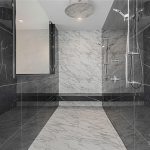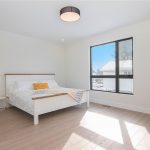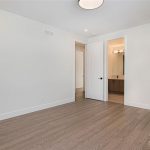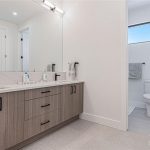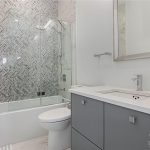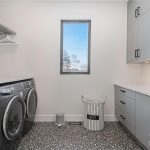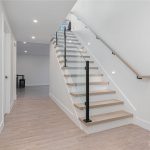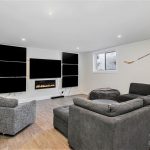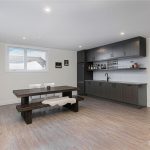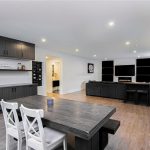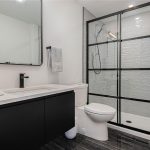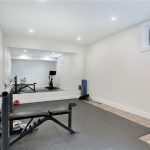103 Chippewa Avenue, Ottawa, Ontario, K2G1Y5
Details
- Listing ID: 1326555
- Price: $1,749,900
- Address: 103 Chippewa Avenue, Ottawa, Ontario K2G1Y5
- Neighbourhood: St. Clair Gardens
- Bedrooms: 4
- Full Bathrooms: 5
- Half Bathrooms: 1
- Year Built: 2022
- Stories: 2
- Property Type: Single Family
- Heating: Natural Gas
Description
PREPARE TO FALL IN LOVE! Meticulously designed, no expense spared in crafting this 4+1 bedroom, 5 bathroom custom build. The bright foyer welcomes you with euro tile into the main level with 10′ ceilings, engineered hardwood, & is complimented by ample light through the lifetime Verdun windows. Designed with entertaining in mind the kitchen is the focal point of the main level, with sleek top-of-the-line appliances, custom Irpinia cabinetry & a butler’s pantry leading into the formal dining room. Main level feat. a bright living rm with floor-to-ceiling windows & gas fireplace, well-appointed powder rm, & mud rm. The upper level is perfect for a growing family with 4 bedrooms, 3 bathrooms including 2 ensuites & 1 bathroom with Jack & Jill doors, & a generously sized laundry rm. Treat yourself to a primary ensuite bathroom with soaker tub & a 9′ shower fit for a 5-star hotel! Lower level offers 5th bedroom, & 4th full bath. Custom bar & space for the ultimate home theatre or rec room. (id:22130)
Rooms
| Level | Room | Dimensions |
|---|---|---|
| Second level | 3pc Ensuite bath | 8'2" x 5'0" |
| 4pc Bathroom | 7'9" x 12'1" | |
| 5pc Ensuite bath | 15'4" x 12'8" | |
| Bedroom | 15'2" x 12'1" | |
| Bedroom | 15'2" x 12'1" | |
| Bedroom | 16'6" x 12'8" | |
| Laundry room | 11'3" x 6'2" | |
| Primary Bedroom | 19'3" x 16'1" | |
| Main level | Dining room | 13'1" x 12'0" |
| Foyer | 12'0" x 7'11" | |
| Kitchen | 17'2" x 14'8" | |
| Living room | 25'1" x 17'3" | |
| Office | 12'0" x 12'0" | |
| Pantry | 5'8" x 4'10" | |
| Partial bathroom | 5'0" x 5'0" | |
| Lower level | 3pc Bathroom | 9'4" x 8'0" |
| Gym | 18'10" x 12'7" | |
| Kitchen | 12'4" x 17'7" | |
| Recreation room | 26'6" x 17'7" |
![]()

REALTOR®, REALTORS®, and the REALTOR® logo are certification marks that are owned by REALTOR® Canada Inc. and licensed exclusively to The Canadian Real Estate Association (CREA). These certification marks identify real estate professionals who are members of CREA and who must abide by CREA’s By-Laws, Rules, and the REALTOR® Code. The MLS® trademark and the MLS® logo are owned by CREA and identify the quality of services provided by real estate professionals who are members of CREA.
The information contained on this site is based in whole or in part on information that is provided by members of The Canadian Real Estate Association, who are responsible for its accuracy. CREA reproduces and distributes this information as a service for its members and assumes no responsibility for its accuracy.
This website is operated by a brokerage or salesperson who is a member of The Canadian Real Estate Association.
The listing content on this website is protected by copyright and other laws, and is intended solely for the private, non-commercial use by individuals. Any other reproduction, distribution or use of the content, in whole or in part, is specifically forbidden. The prohibited uses include commercial use, “screen scraping”, “database scraping”, and any other activity intended to collect, store, reorganize or manipulate data on the pages produced by or displayed on this website.

