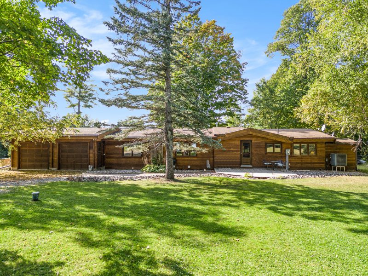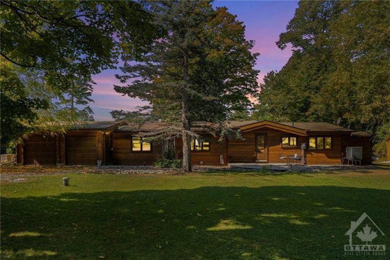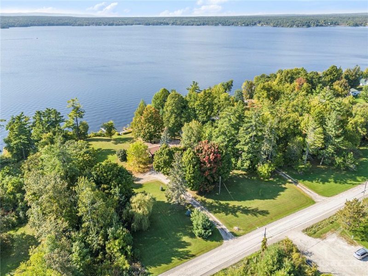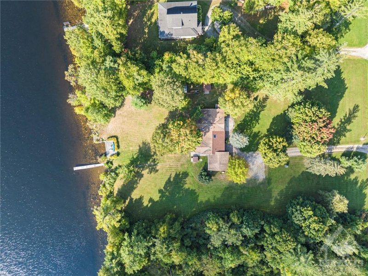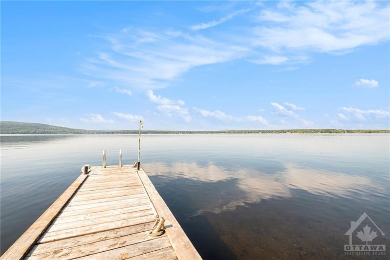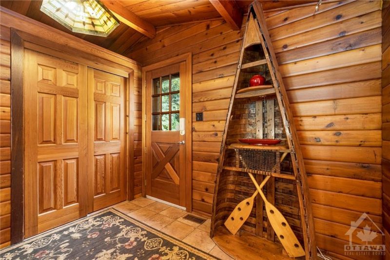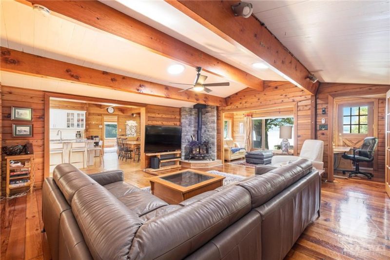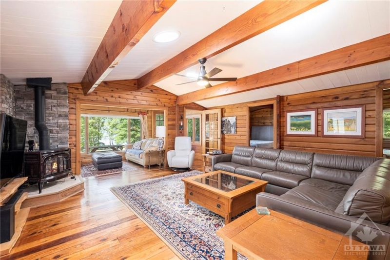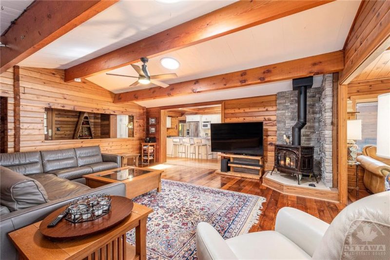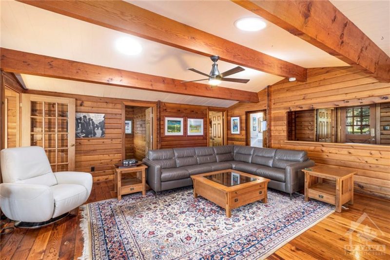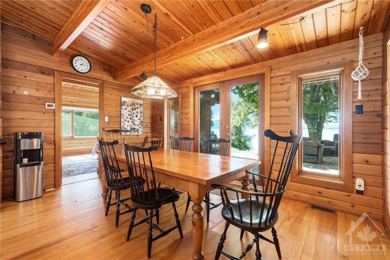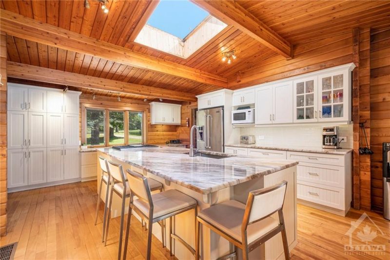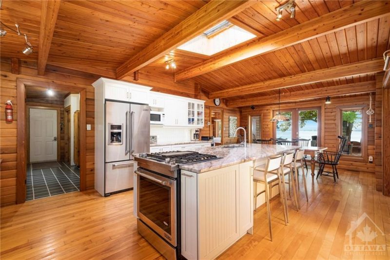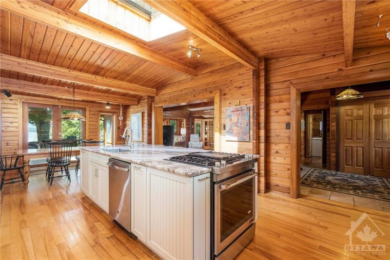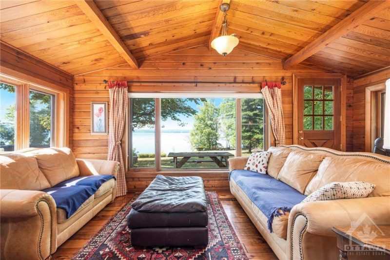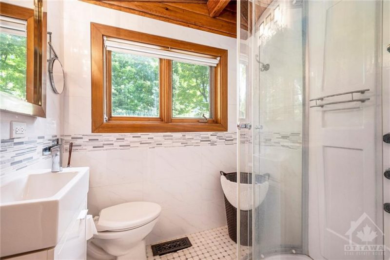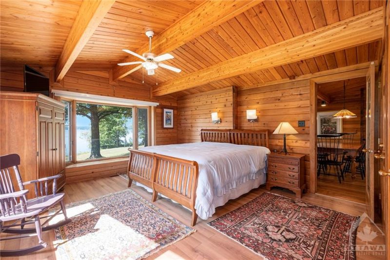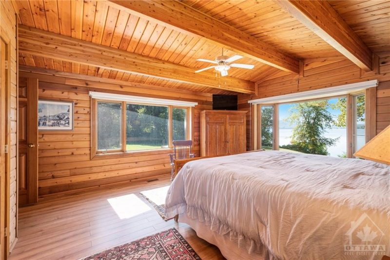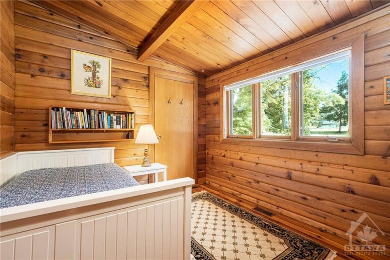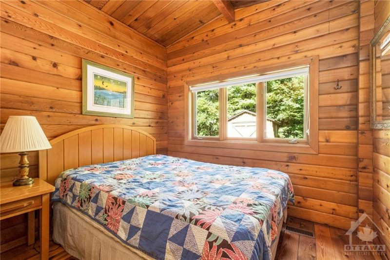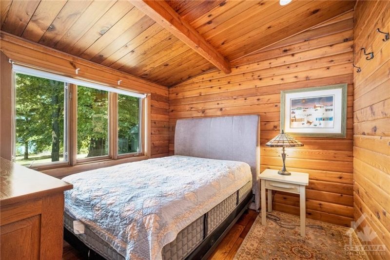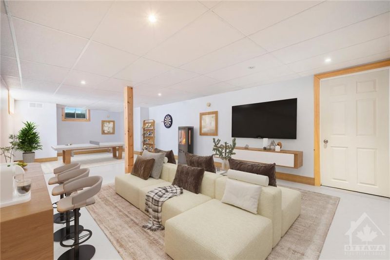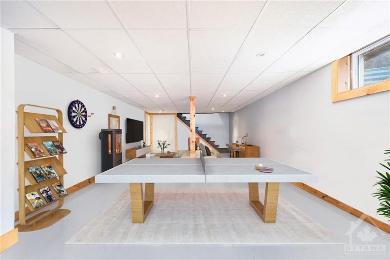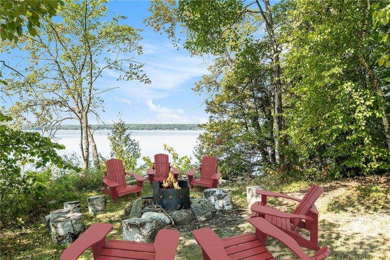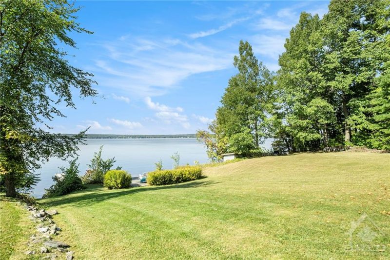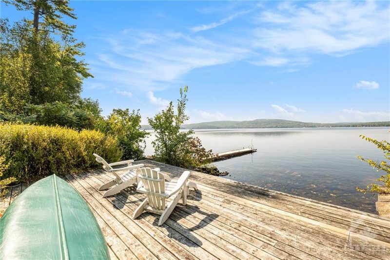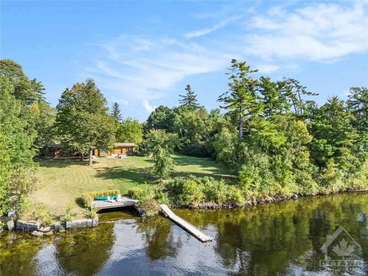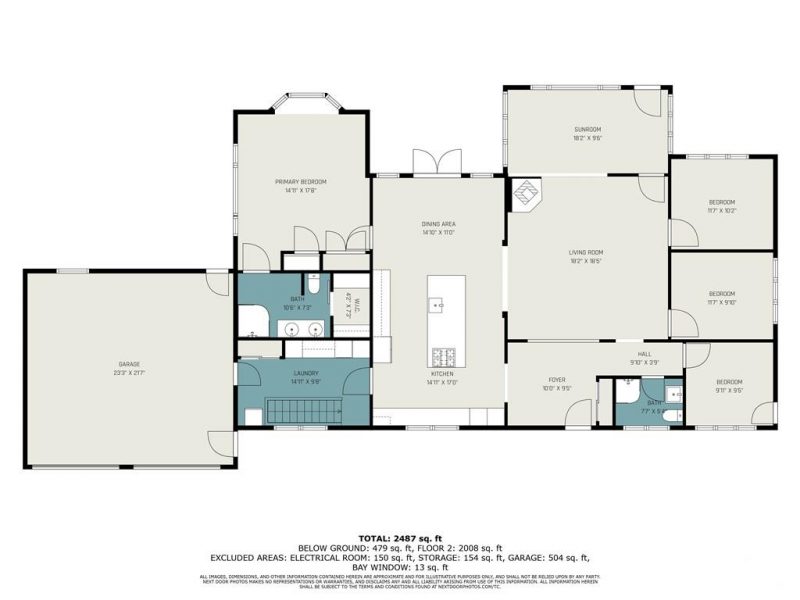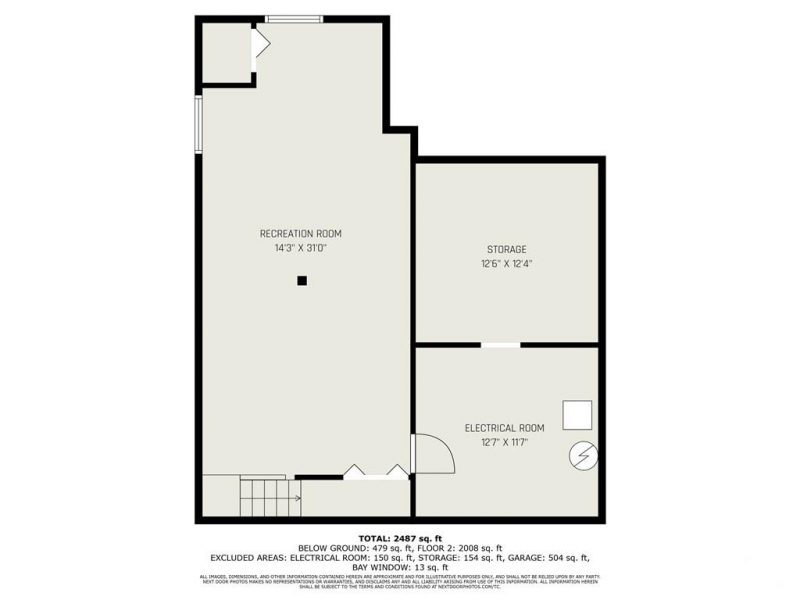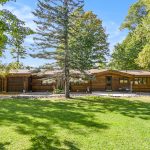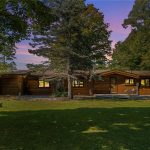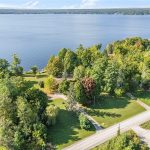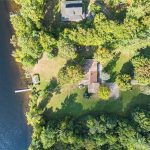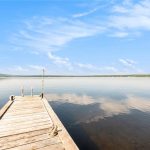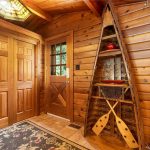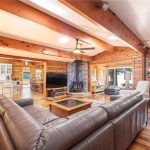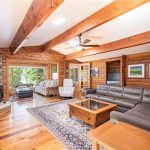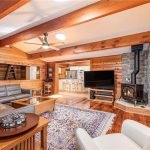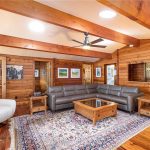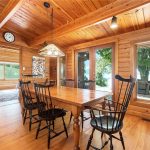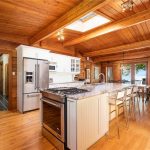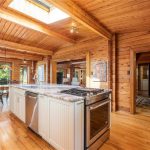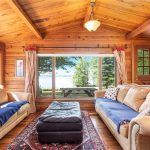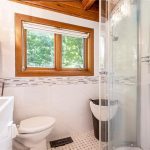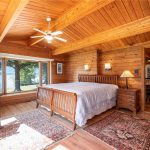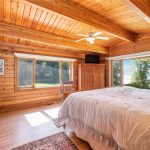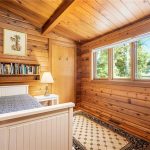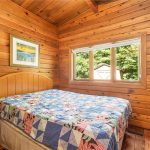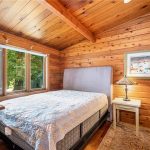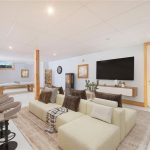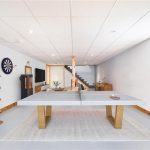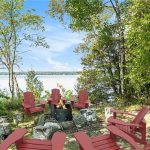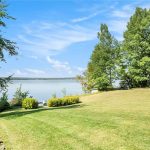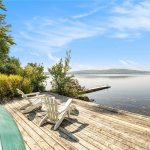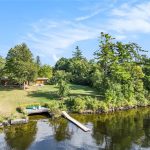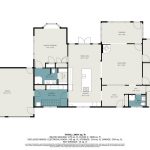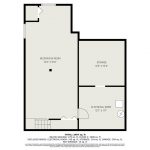1031 Barryvale Road, Greater Madawaska, Ontario, K0J 1H0
Details
- Listing ID: X12046397
- Price: $1,195,000
- Address: 1031 Barryvale Road, Calabogie, Ontario K0J1H0
- Neighbourhood: Greater Madawaska
- Bedrooms: 4
- Full Bathrooms: 2
- Year Built: 1966
- Stories: 1
- Property Type: Detached / Bungalow(1 Storey)
- Heating: Propane, Forced Air, Heat Pump
Description
FABULOUS FULLY FURNISHED 4 SEASON LAKEHOUSE ON CALABOGIE LAKE. This west-facing home has picturesque lake & mountain views. Very gradual slope to the lake for easy access to your private dock for your boat or swim in pristine waters. Entertaining is a breeze w/a fabulous chefs kitchen with a massive island that’s sure to be the heart of this home. The open floor plan is seamless w/outdoor patio overlooking GORGEOUS sunsets. This 4 bed 2 bath cozy beauty has a private, separate principle suite w/bay window, stylish modern ensuite/walk-in closet. The family room is expansive & welcoming w/a gas fireplace to cuddle up by. The dining room will host a large family feast. The lower level is the perfect games room & movie retreat. Nature calls you to get active from every window to golf, experience the motorsport park, trails, Peaks ski hill, hunting & miles of trails or just relax and take in the scenery. It’s 4-season resort living just 45min from Ottawa. Great BNB Income. Some digitally enhanced photos (id:22130)
Rooms
| Level | Room | Dimensions |
|---|---|---|
| Main level | 3pc Bathroom | 7'7" x 5'4" |
| 4pc Ensuite bath | 10'6" x 7'3" | |
| Bedroom | 11'7" x 10'2" | |
| Bedroom | 11'7" x 9'10" | |
| Bedroom | 9'11" x 9'5" | |
| Dining room | 14'10" x 11'0" | |
| Foyer | 10'0" x 9'5" | |
| Kitchen | 14'11" x 17'0" | |
| Laundry room | 14'11" x 9'8" | |
| Living room | 18'2" x 18'5" | |
| Other | 4'2" x 7'3" | |
| Primary Bedroom | 14'11" x 17'8" | |
| Sunroom | 18'2" x 9'6" | |
| Lower level | Recreation room | 14'3" x 31'0" |
| Storage | 12'6" x 12'4" | |
| Utility room | 12'7" x 11'7" |
Map
Explore the property with a virtual tour.
Launch Virtual Tour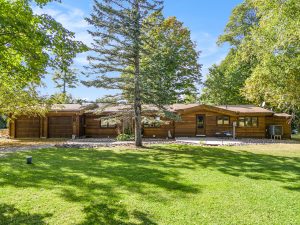
![]()

REALTOR®, REALTORS®, and the REALTOR® logo are certification marks that are owned by REALTOR® Canada Inc. and licensed exclusively to The Canadian Real Estate Association (CREA). These certification marks identify real estate professionals who are members of CREA and who must abide by CREA’s By-Laws, Rules, and the REALTOR® Code. The MLS® trademark and the MLS® logo are owned by CREA and identify the quality of services provided by real estate professionals who are members of CREA.
The information contained on this site is based in whole or in part on information that is provided by members of The Canadian Real Estate Association, who are responsible for its accuracy. CREA reproduces and distributes this information as a service for its members and assumes no responsibility for its accuracy.
This website is operated by a brokerage or salesperson who is a member of The Canadian Real Estate Association.
The listing content on this website is protected by copyright and other laws, and is intended solely for the private, non-commercial use by individuals. Any other reproduction, distribution or use of the content, in whole or in part, is specifically forbidden. The prohibited uses include commercial use, “screen scraping”, “database scraping”, and any other activity intended to collect, store, reorganize or manipulate data on the pages produced by or displayed on this website.

