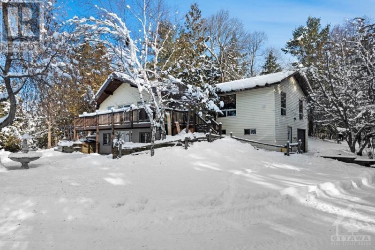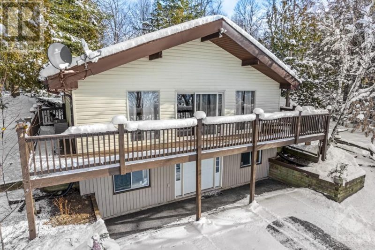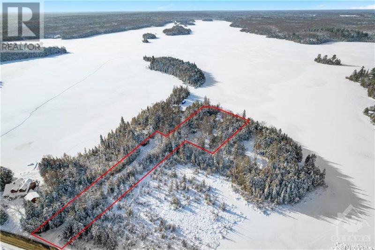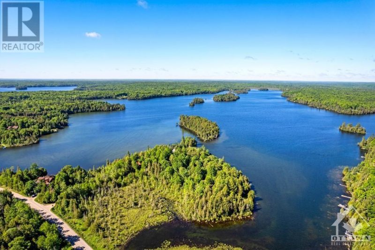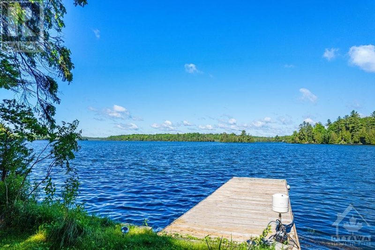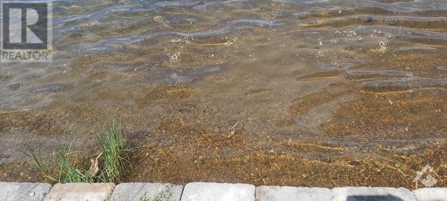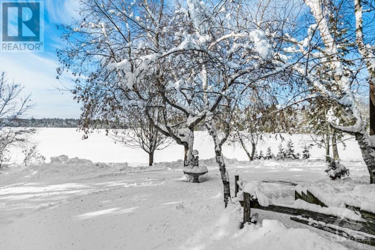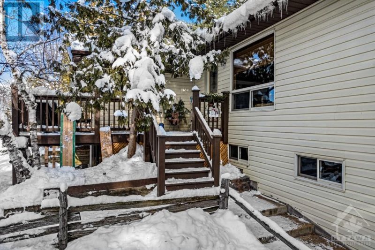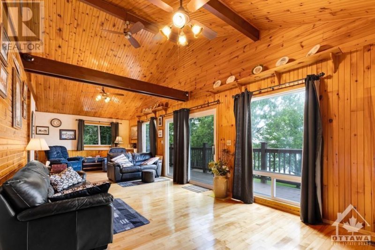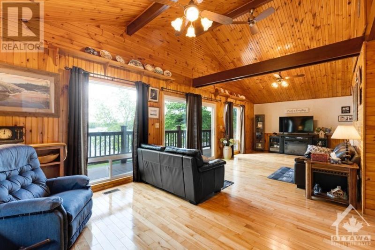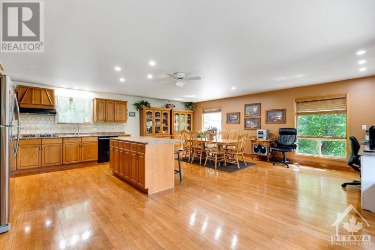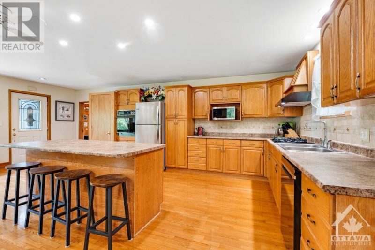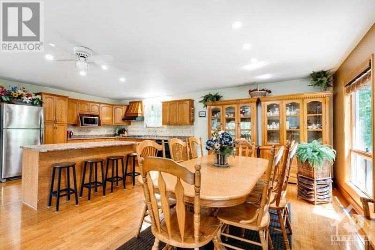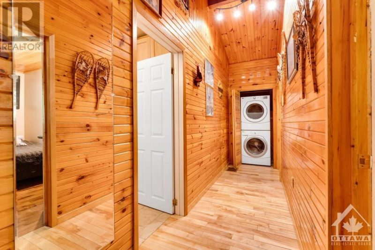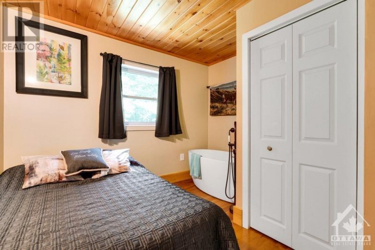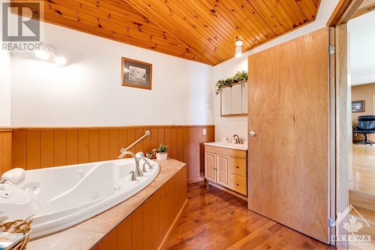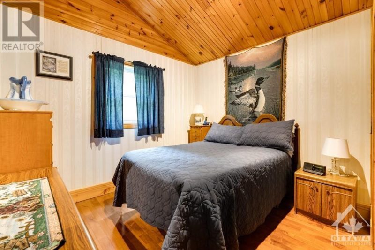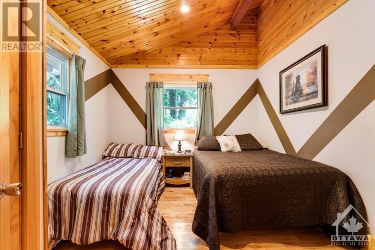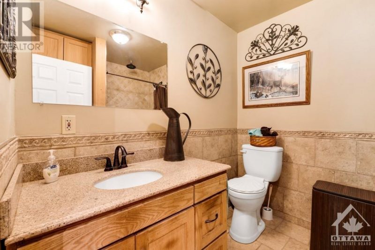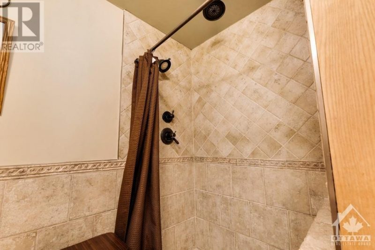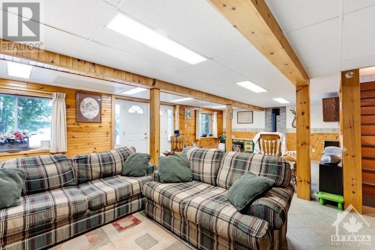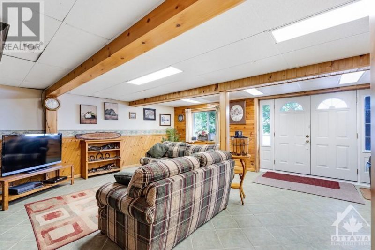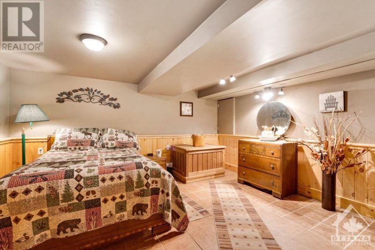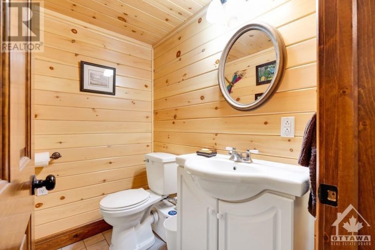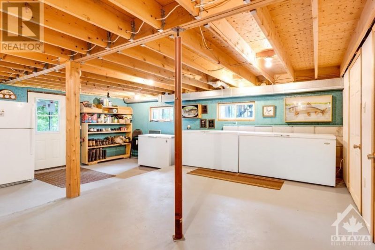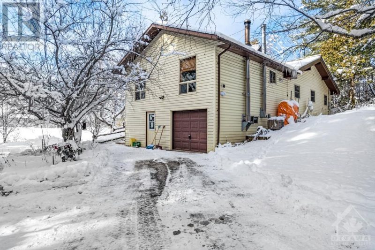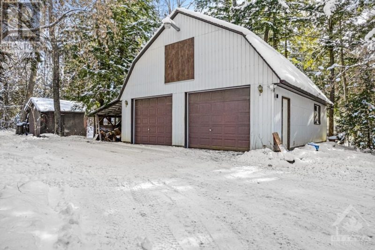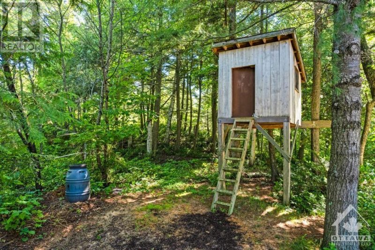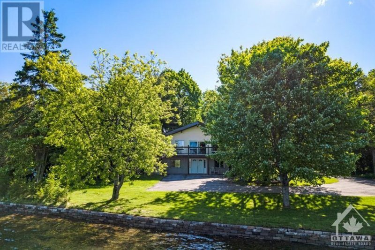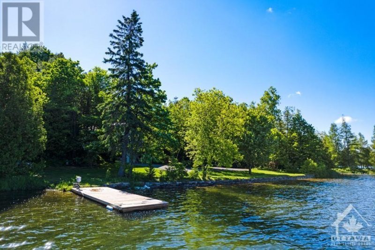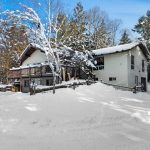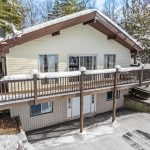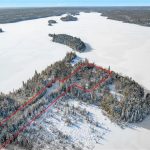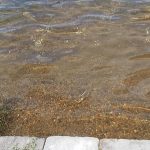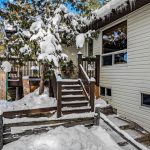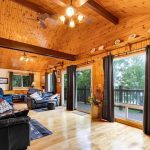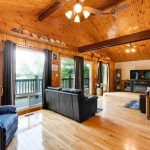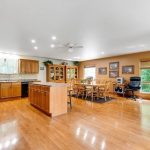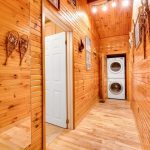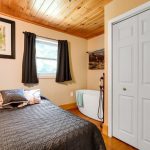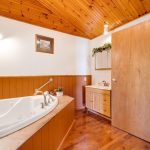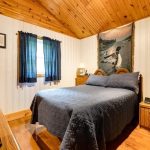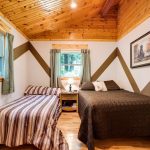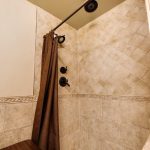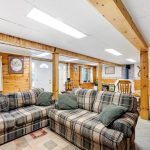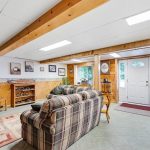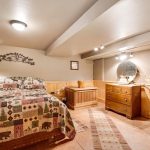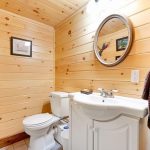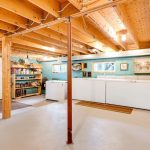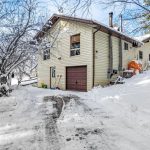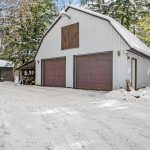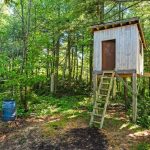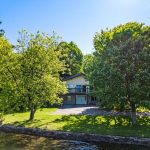1032 White Birch Court, Ardoch, Ontario, K0H1C0
Details
- Listing ID: 1324735
- Price: $998,800
- Address: 1032 White Birch Court, Ardoch, Ontario K0H1C0
- Neighbourhood: Malcolm Lake
- Bedrooms: 3
- Full Bathrooms: 3
- Half Bathrooms: 1
- Year Built: 1979
- Stories: 1
- Property Type: Single Family
- Heating: Oil,wood
Description
Idyllic setting on Malcolm Lake for private 1.7 acres with walkout bungalow designed for happy family living. The hobbyist will love the detached 4-car garage with 250V, loft and lean-to. Wonderful wrap-about deck for BBQ gatherings. Charming 3bed, 3bath home full of lake views, even in foyer. Vaulted living room with big windows showcasing the lake. More sweeping views from dining area that’s open to huge, light-filled, kitchen with breakfast bar island. Home office has built-in desk. Primary bedroom features luxury soaker tub. Two comfy bedrooms. Two full bathrooms, one with 2-person whirlpool tub. Main floor laundry station. Plus, storage loft with flex space. Lower level familyroom ceramic floor, fireplace stove and walkout to lake. Lower level also has den, powder room and storage room with garage door to yard with a tree fort. Clean clear waters along 206′ shoreline. Newer 8×28 dock, 6′ deep at end. Sandy, pea-stone swimming area. Starlink available. Cell service. Mail delivery. (id:22130)
Rooms
| Level | Room | Dimensions |
|---|---|---|
| Main level | 3pc Bathroom | 11'5 x 10'1" |
| 3pc Bathroom | 7'10" x 7'3" | |
| Bedroom | 11'4" x 10' | |
| Bedroom | 11'5" x 10'1" | |
| Dining room | 16' x 11'6" | |
| Foyer | 8'5" x 8'1" | |
| Kitchen | 15' x 12' | |
| Laundry room | 4'6" x 2'9" | |
| Living room | 31'3" x 15'10" | |
| Office | 15' x 7'1" | |
| Primary Bedroom | 11'5" x 10'3" | |
| Lower level | 2pc Bathroom | 5'10" x 4'1" |
| Den | 14'4" x 12'11" | |
| Family room | 29'6" x 18'5" | |
| Storage | 14' x 2' | |
| Storage | 16'1" x 15' | |
| Storage | 23'4" x 23' |
![]()

REALTOR®, REALTORS®, and the REALTOR® logo are certification marks that are owned by REALTOR® Canada Inc. and licensed exclusively to The Canadian Real Estate Association (CREA). These certification marks identify real estate professionals who are members of CREA and who must abide by CREA’s By-Laws, Rules, and the REALTOR® Code. The MLS® trademark and the MLS® logo are owned by CREA and identify the quality of services provided by real estate professionals who are members of CREA.
The information contained on this site is based in whole or in part on information that is provided by members of The Canadian Real Estate Association, who are responsible for its accuracy. CREA reproduces and distributes this information as a service for its members and assumes no responsibility for its accuracy.
This website is operated by a brokerage or salesperson who is a member of The Canadian Real Estate Association.
The listing content on this website is protected by copyright and other laws, and is intended solely for the private, non-commercial use by individuals. Any other reproduction, distribution or use of the content, in whole or in part, is specifically forbidden. The prohibited uses include commercial use, “screen scraping”, “database scraping”, and any other activity intended to collect, store, reorganize or manipulate data on the pages produced by or displayed on this website.

