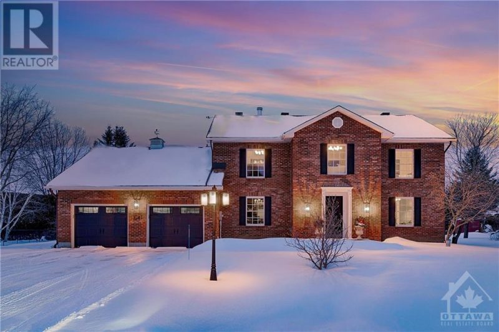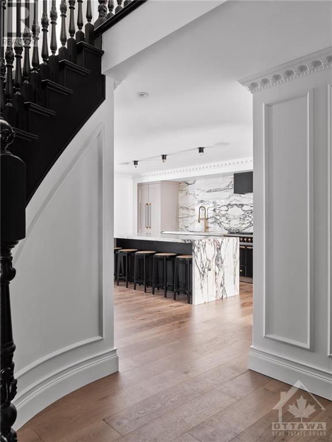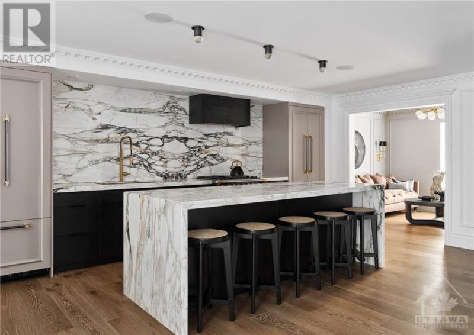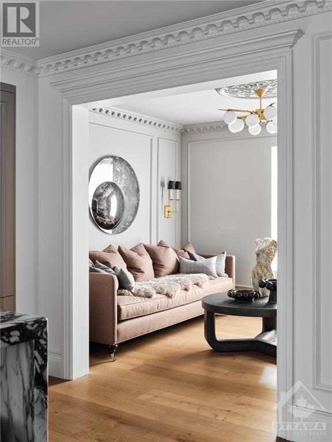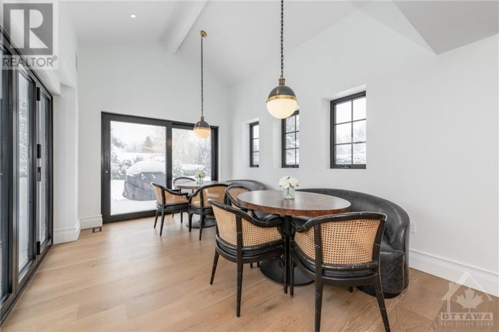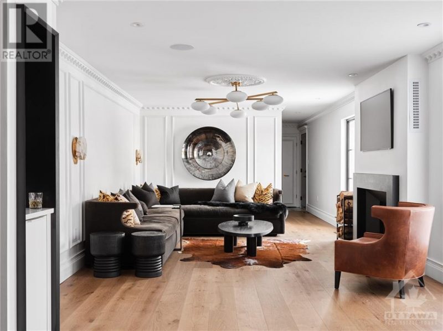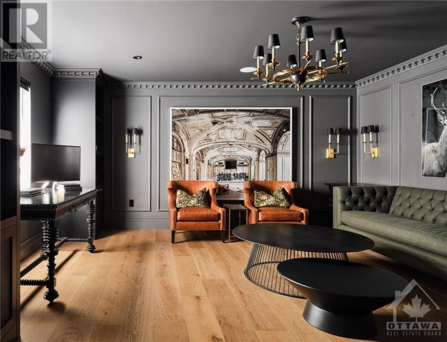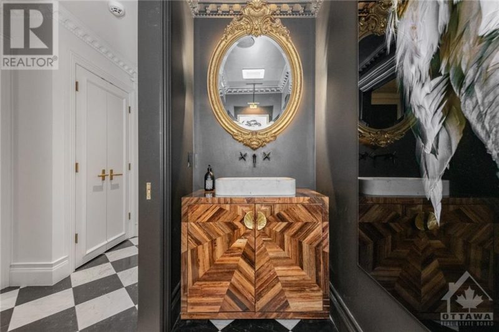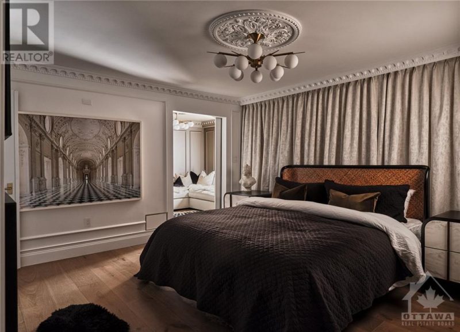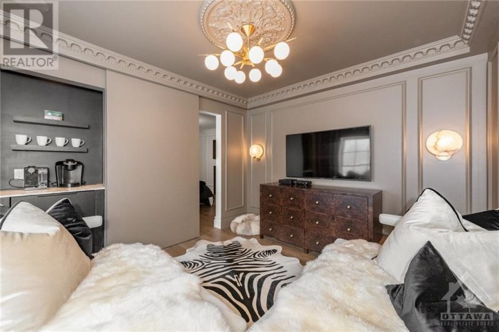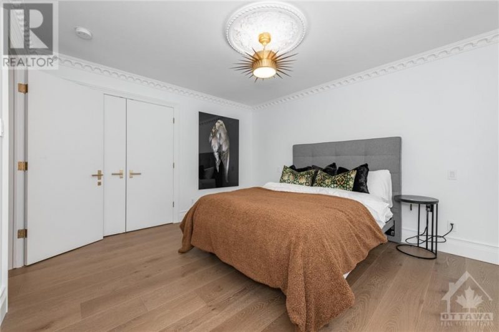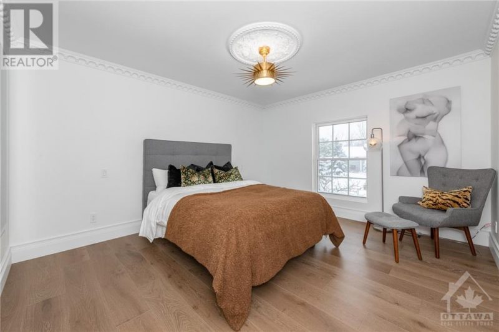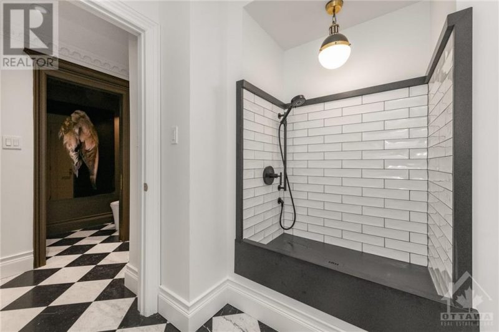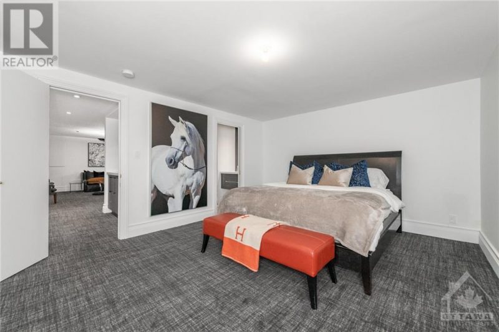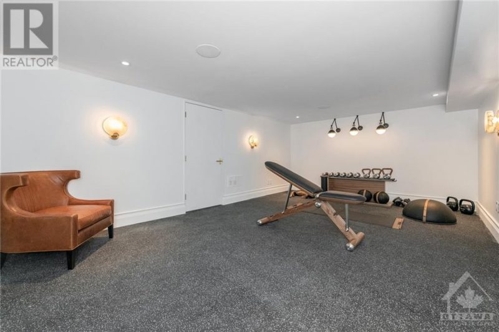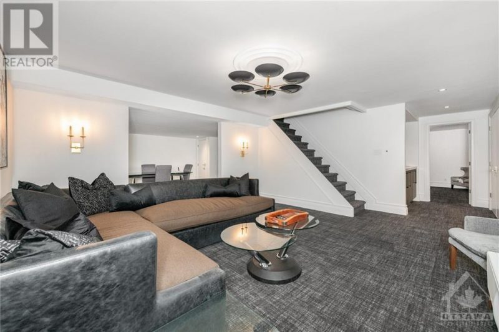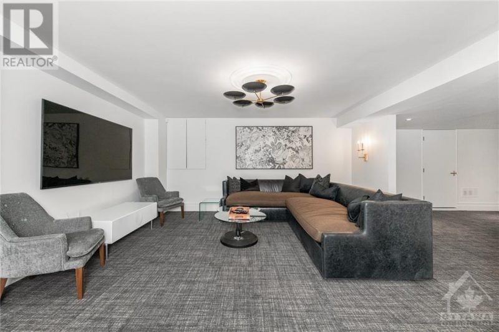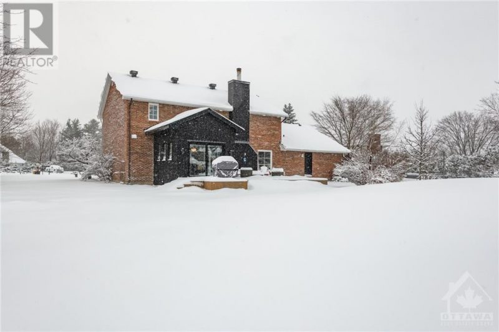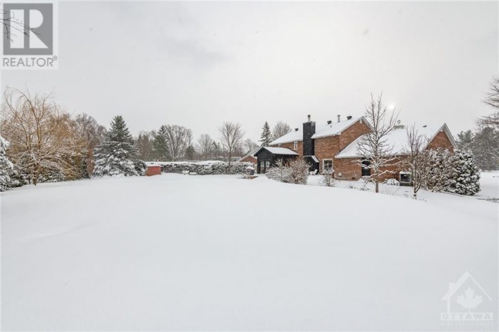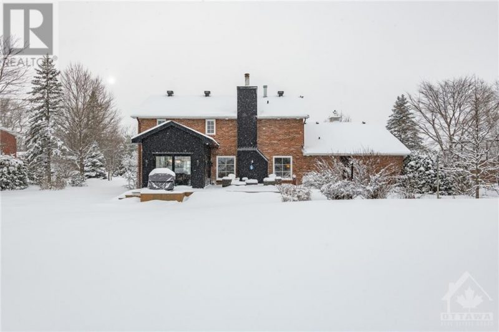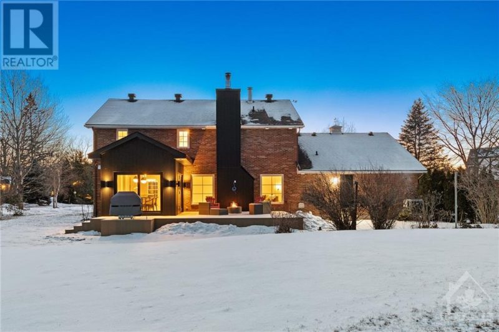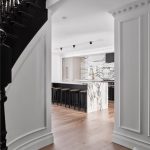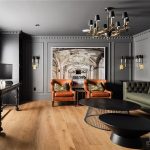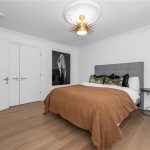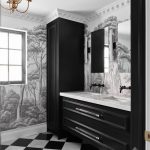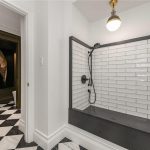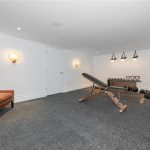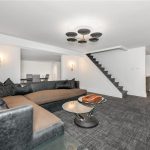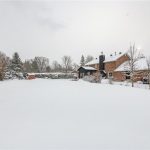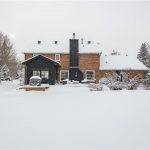1041 Brandywine Court, Ottawa, Ontario, K4M1J2
Details
- Listing ID: 1326532
- Price: $2,699,000
- Address: 1041 Brandywine Court, Ottawa, Ontario K4M1J2
- Neighbourhood: Manotick
- Bedrooms: 4
- Full Bathrooms: 4
- Half Bathrooms: 1
- Year Built: 1984
- Stories: 2
- Property Type: Single Family
- Heating: Natural Gas
Description
Nestled in a serene neighbourhood lies a fully renovated colonial-style home. This sophisticated home boasts of ornate crown & wall mouldings, carefully positioned lighting & imported Italian marble which create a sense of luxurious charm. The Parisian wallpaper & intricate design elements lend to the classic elegance. Tucked away in a quiet cul-de-sac, yet a mere 10-minute stroll from the quaint village of Manotick. Enjoy privacy while having easy access to all essential amenities, schools & river. The interior of this magnificent home is a perfect fusion of old-world charm & contemporary style. From the imported French Lacanche range to the Stûv HE wood-burning fireplace from Belgium, every aspect speaks of European quality & sophistication. Featuring a spacious office, a charming sitting room & a Parisian-style dining area, this home was cleverly designed with ample open spaces that evoke a sense of warmth. This is a must-see property, that can only be fully appreciated in person. (id:22130)
Rooms
| Level | Room | Dimensions |
|---|---|---|
| Second level | 4pc Bathroom | 10'7" x 8'3" |
| 4pc Ensuite bath | 15'1" x 5'6" | |
| Bedroom | 13'0" x 11'11" | |
| Bedroom | 13'7" x 11'11" | |
| Den | 11'2" x 10'2" | |
| Primary Bedroom | 15'5" x 12'8" | |
| Main level | 2pc Bathroom | 7'0" x 3'5" |
| Den | 12'10" x 9'6" | |
| Eating area | 14'8" x 9'9" | |
| Foyer | 8'8" x 4'11" | |
| Kitchen | 19'3" x 15'2" | |
| Living room | 20'10" x 13'4" | |
| Mud room | 8'9" x 8'1" | |
| Office | 15'10" x 15'4" | |
| Storage | 6'11" x 4'10" | |
| Basement | 3pc Ensuite bath | 7'7" x 3'3" |
| Bedroom | 15'4" x 12'6" | |
| Dining room | 16'1" x 12'7" | |
| Gym | 19'5" x 12'8" | |
| Recreation room | 17'10" x 14'8" |
![]()

REALTOR®, REALTORS®, and the REALTOR® logo are certification marks that are owned by REALTOR® Canada Inc. and licensed exclusively to The Canadian Real Estate Association (CREA). These certification marks identify real estate professionals who are members of CREA and who must abide by CREA’s By-Laws, Rules, and the REALTOR® Code. The MLS® trademark and the MLS® logo are owned by CREA and identify the quality of services provided by real estate professionals who are members of CREA.
The information contained on this site is based in whole or in part on information that is provided by members of The Canadian Real Estate Association, who are responsible for its accuracy. CREA reproduces and distributes this information as a service for its members and assumes no responsibility for its accuracy.
This website is operated by a brokerage or salesperson who is a member of The Canadian Real Estate Association.
The listing content on this website is protected by copyright and other laws, and is intended solely for the private, non-commercial use by individuals. Any other reproduction, distribution or use of the content, in whole or in part, is specifically forbidden. The prohibited uses include commercial use, “screen scraping”, “database scraping”, and any other activity intended to collect, store, reorganize or manipulate data on the pages produced by or displayed on this website.

