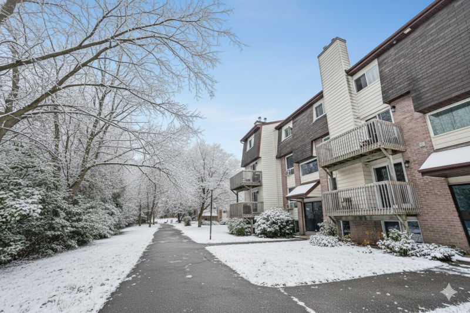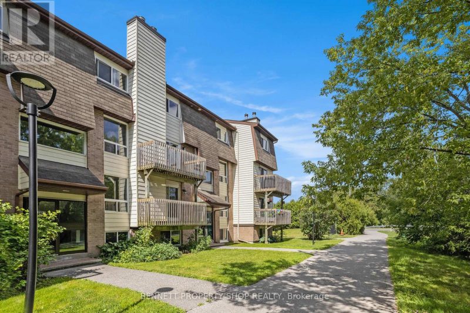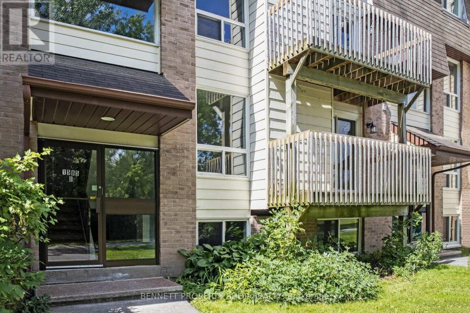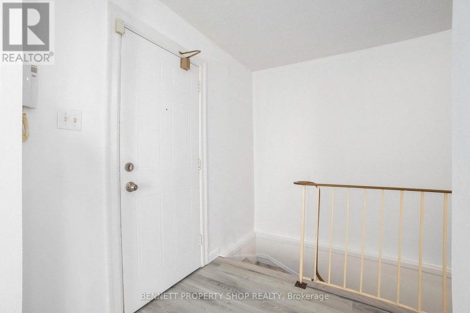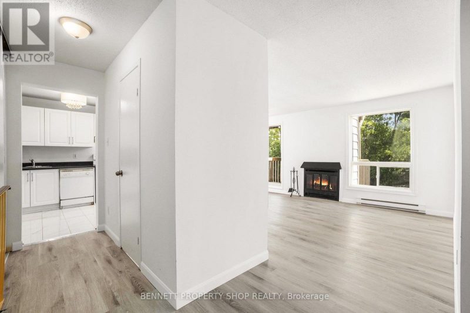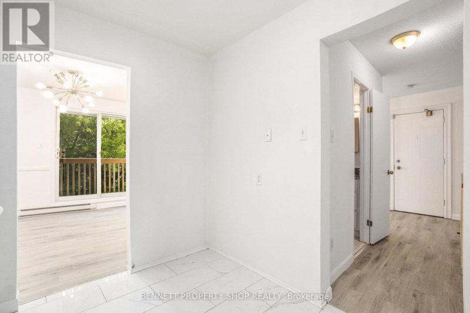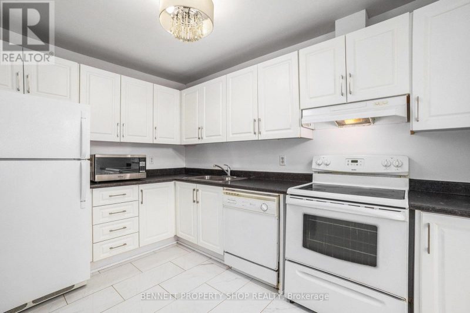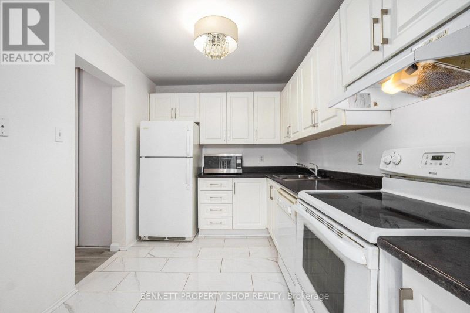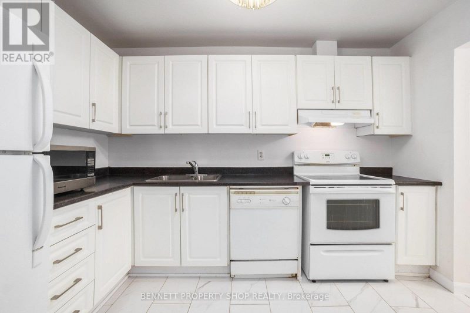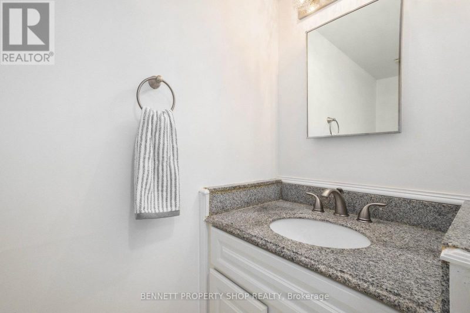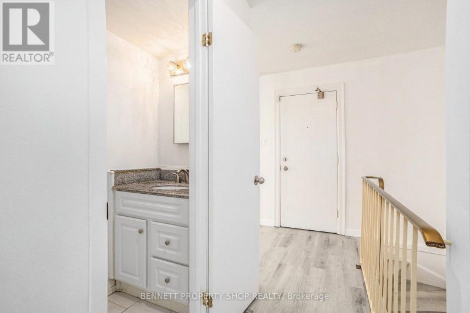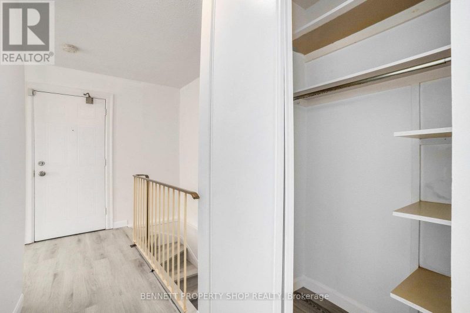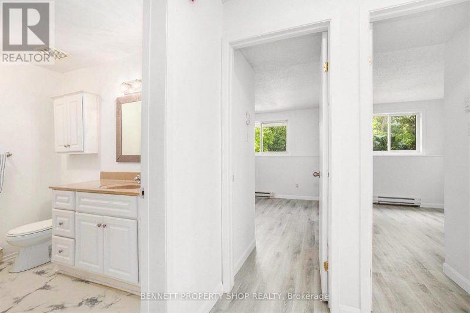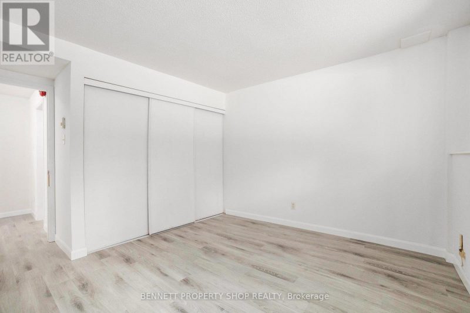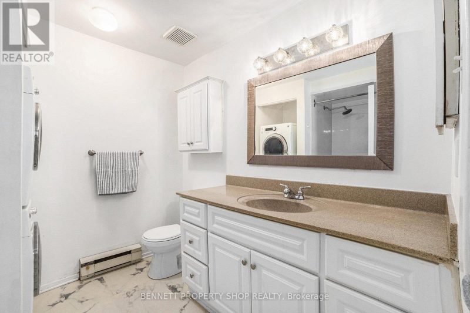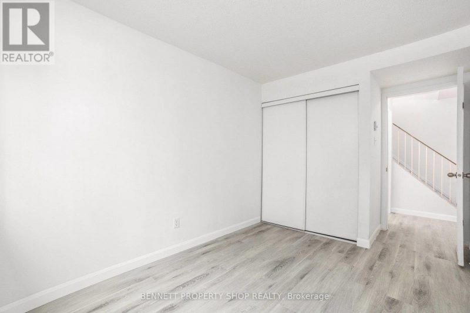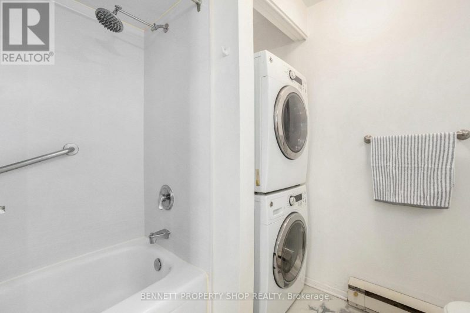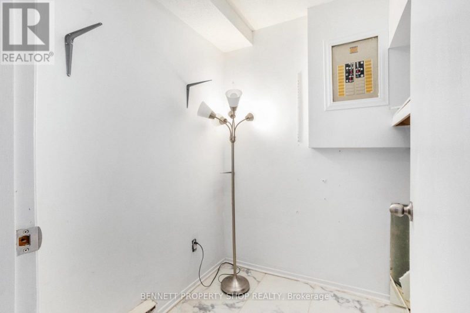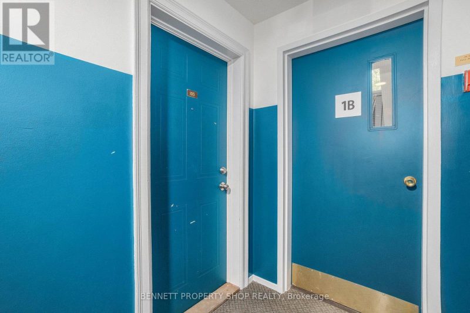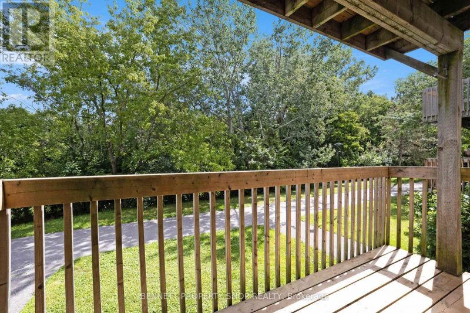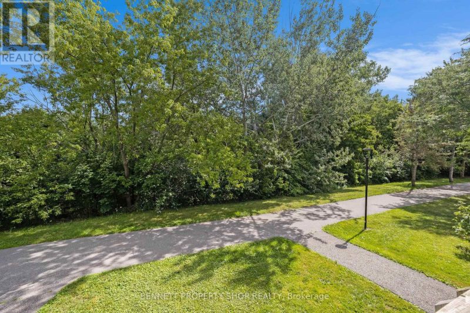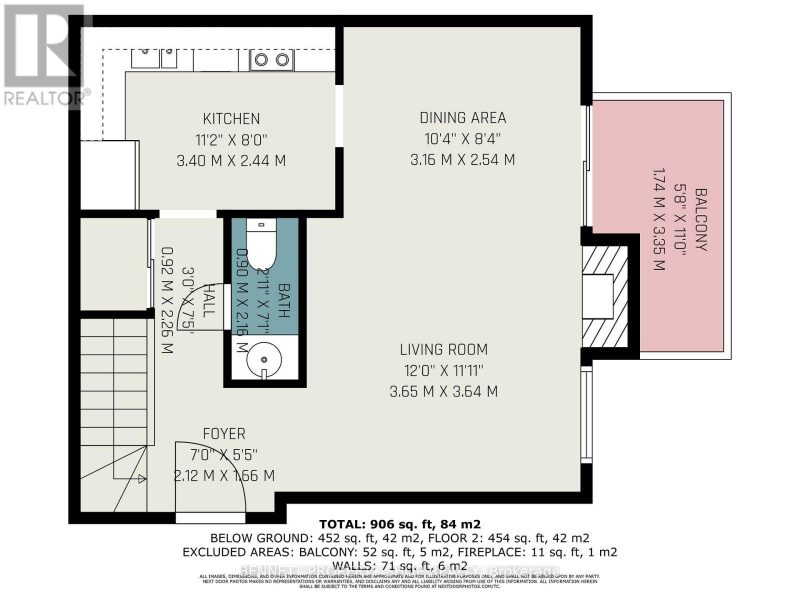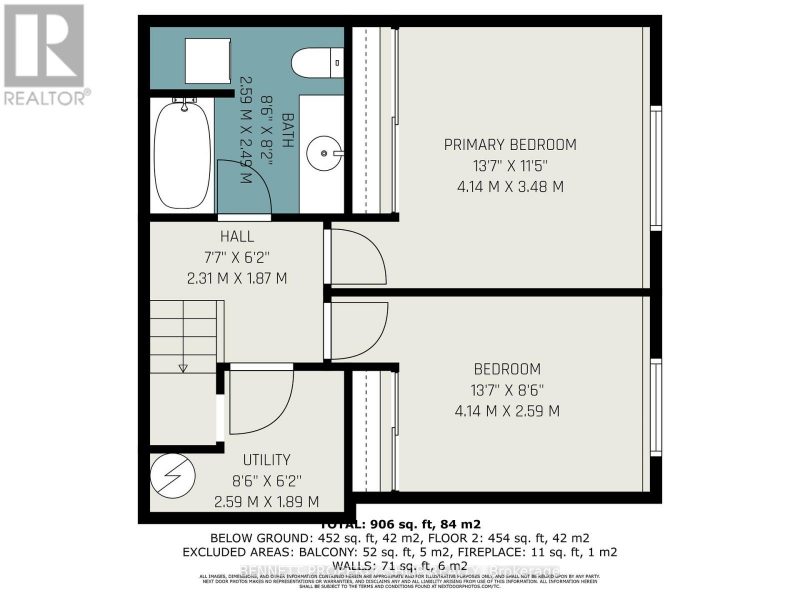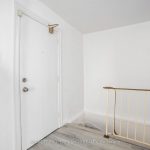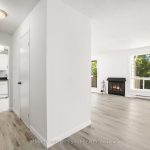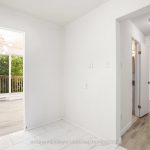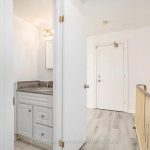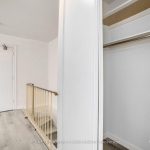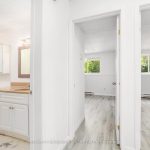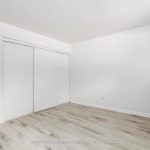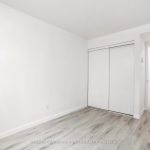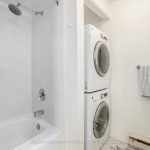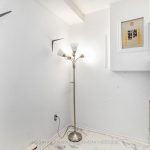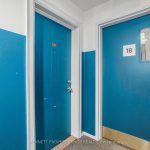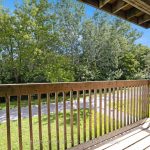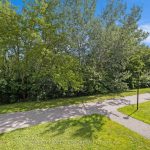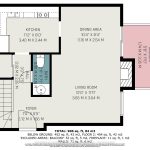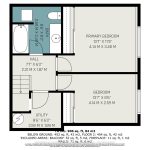105 – 1585 Goth Avenue, Ottawa, Ontario, K1T1E3
Details
- Listing ID: X12553324
- Price: $295,900
- Address: 105 - 1585 Goth Avenue, Ottawa, Ontario K1T1E3
- Neighbourhood: Blossom Park
- Bedrooms: 2
- Full Bathrooms: 2
- Half Bathrooms: 1
- Stories: 2
- Heating: Electric, Baseboard Heaters
Description
Bright, spacious, low maintenance 2 storey 2 Bedroom 2 Bathroom stacked condo apartment in the desirable Sawmill Creek community! Owners enjoy the best of both worlds with peaceful nature just outside your door and easy access to all amenity needs. Close to the airport, Conroy Pit is minutes away as is Sawmill Creek pool & Community Centre, Farm Boy, and LRT. This delightful 2 bed, 2 bath home is perfect for those who seek a tranquil yet connected neighbourhood. Step inside and appreciate an open and well-appointed living space with an updated kitchen, boasting lots of cabinetry that spills into the dining and living room – perfect for entertaining! Cuddle up by the fire or sip your morning coffee overlooking the easy flowing Sawmill Creek – Ahhh so calming and private! Guests will appreciate the updated/new marble flooring in the main floor powder room. The 2 bedrooms are on a separate level with each featuring bright windows and deep, spacious closets. The 4 piece bathroom serves these 2 bedrooms and was recently renovated with all new flooring even on the stairs! and freshly painted! Stacked washer-dryer plus storage area also on this level. Freshly cleaned and ready for immediate move-in. Super convenient parking spot is located opposite from main entrance of building. Come see this wonderful home! Pet friendly! Some photos virtually staged. (id:22130)
Rooms
| Level | Room | Dimensions |
|---|---|---|
| Main level | Dining room | 3.16 m x 2.54 m |
| Foyer | 2.12 m x 1.66 m | |
| Kitchen | 3.4 m x 2.44 m | |
| Living room | 3.65 m x 3.64 m | |
| Lower level | Bathroom | 2.59 m x 2.49 m |
| Bedroom 2 | 4.14 m x 2.59 m | |
| Primary Bedroom | 4.14 m x 3.48 m | |
| Utility room | 2.59 m x 1.89 m |
Map
Explore the property with a virtual tour.
Launch Virtual Tour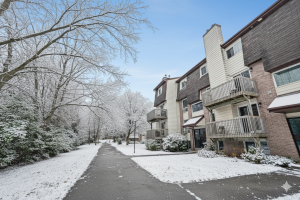
![]()

REALTOR®, REALTORS®, and the REALTOR® logo are certification marks that are owned by REALTOR® Canada Inc. and licensed exclusively to The Canadian Real Estate Association (CREA). These certification marks identify real estate professionals who are members of CREA and who must abide by CREA’s By-Laws, Rules, and the REALTOR® Code. The MLS® trademark and the MLS® logo are owned by CREA and identify the quality of services provided by real estate professionals who are members of CREA.
The information contained on this site is based in whole or in part on information that is provided by members of The Canadian Real Estate Association, who are responsible for its accuracy. CREA reproduces and distributes this information as a service for its members and assumes no responsibility for its accuracy.
This website is operated by a brokerage or salesperson who is a member of The Canadian Real Estate Association.
The listing content on this website is protected by copyright and other laws, and is intended solely for the private, non-commercial use by individuals. Any other reproduction, distribution or use of the content, in whole or in part, is specifically forbidden. The prohibited uses include commercial use, “screen scraping”, “database scraping”, and any other activity intended to collect, store, reorganize or manipulate data on the pages produced by or displayed on this website.

