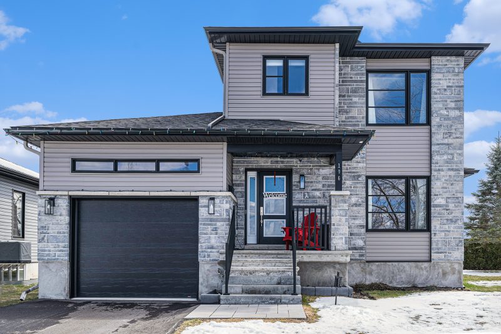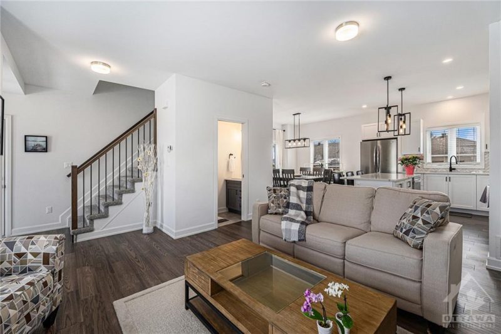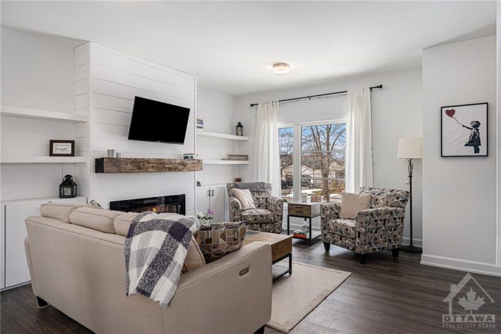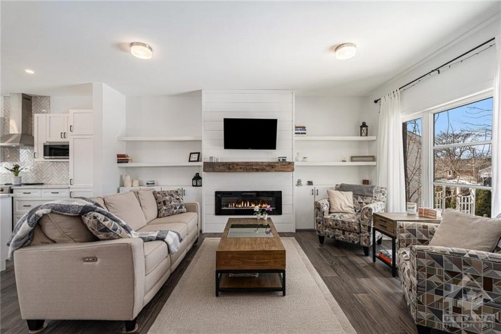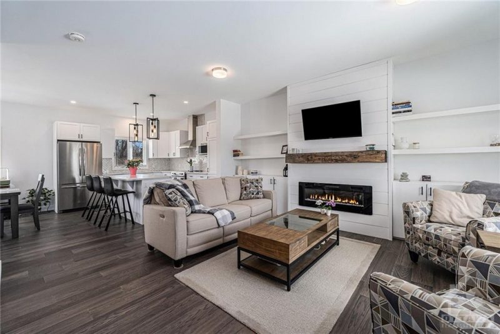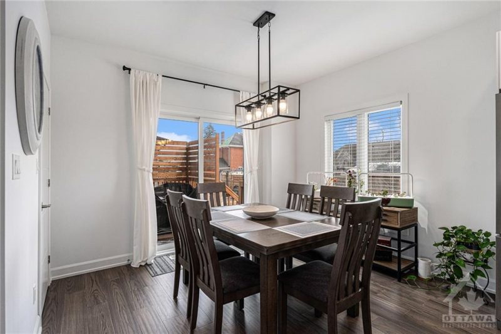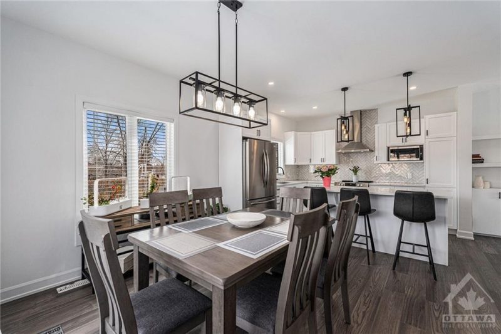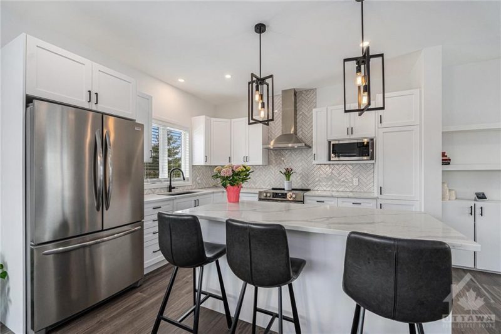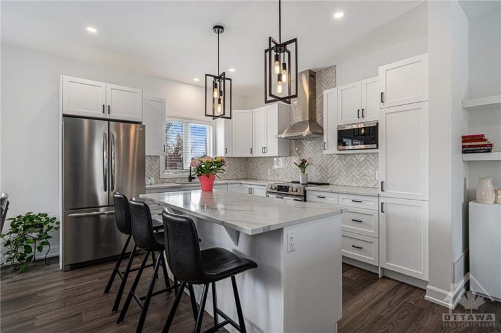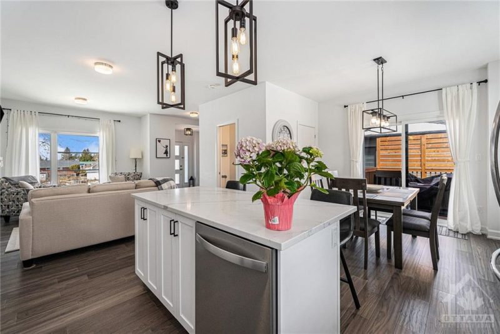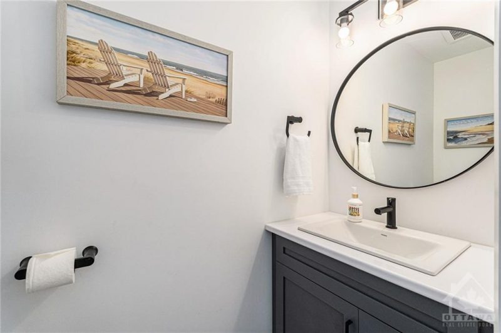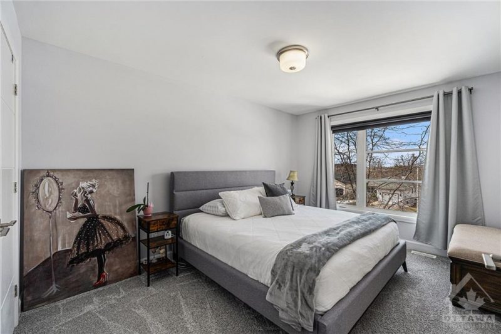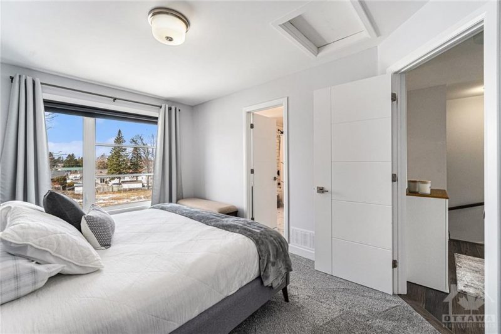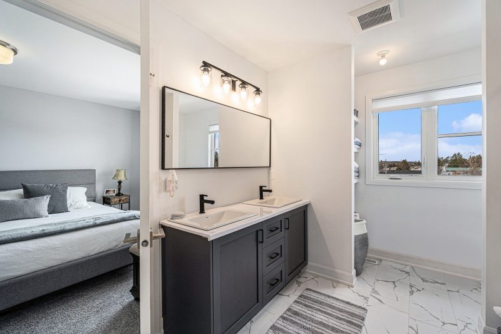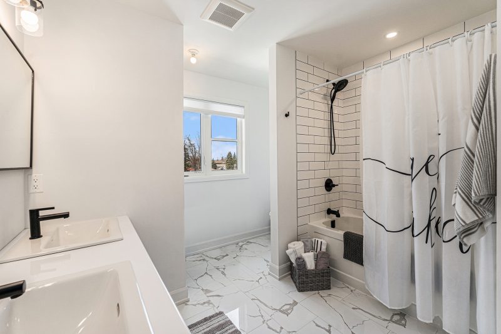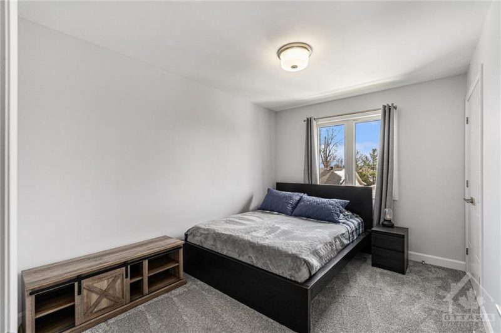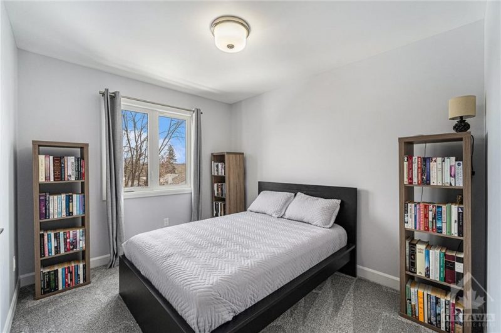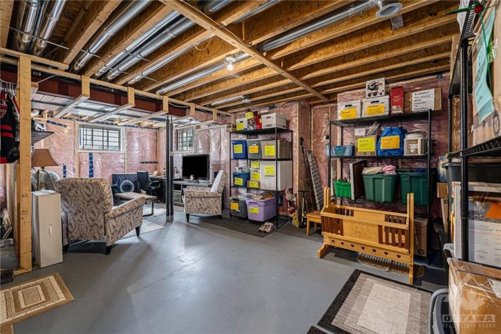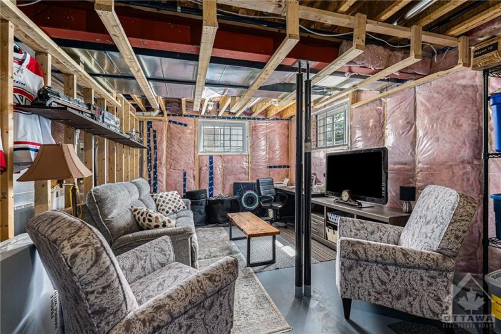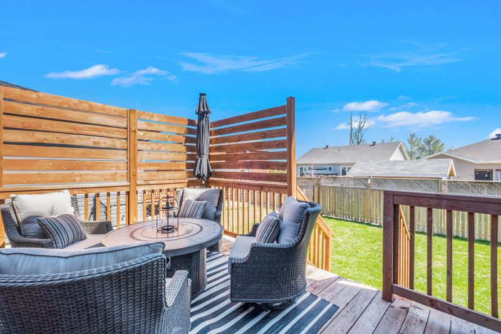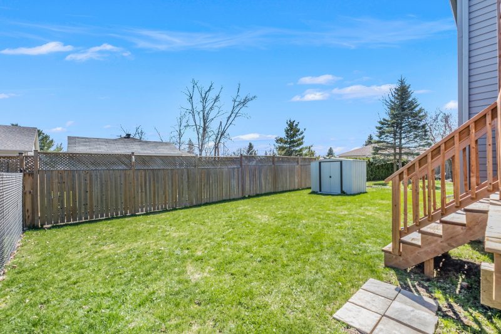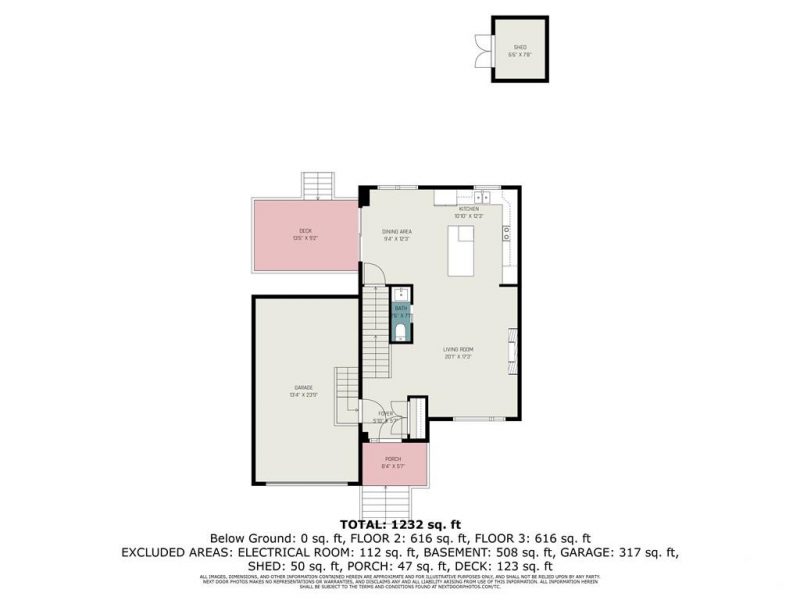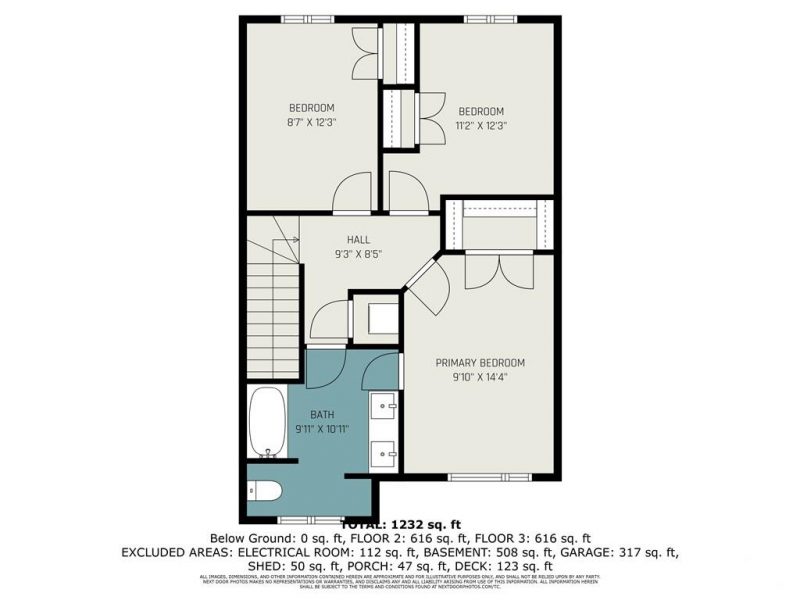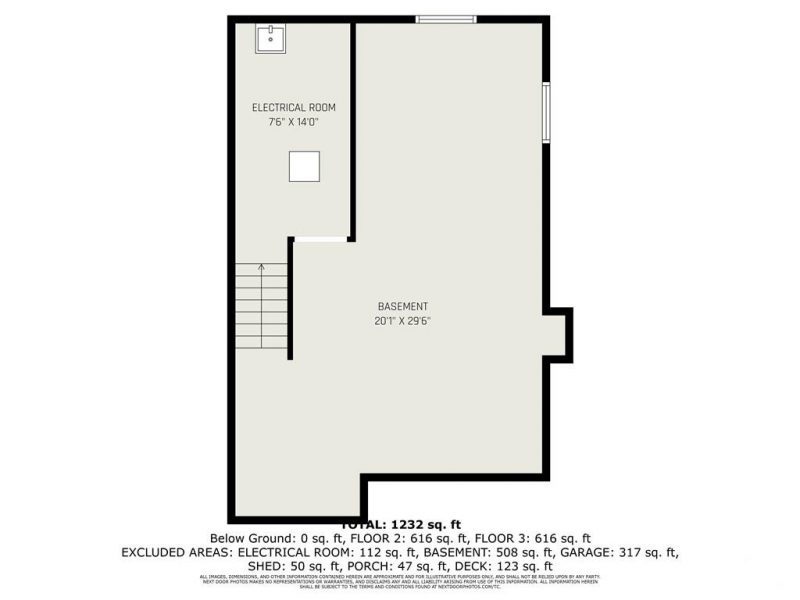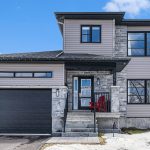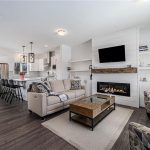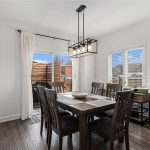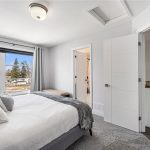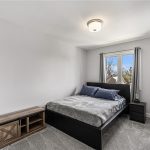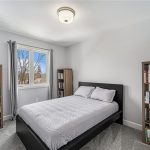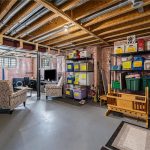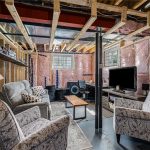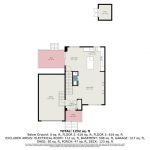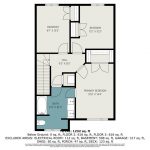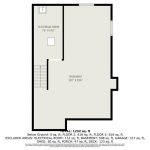106 Alma West Street, North Grenville, Ontario, K0G1J0
Details
- Listing ID: X9522629
- Price: $679,999
- Address: 106 Alma West Street, Kemptville, Ontario K0G1J0
- Neighbourhood: Kemptville
- Bedrooms: 3
- Full Bathrooms: 1
- Half Bathrooms: 1
- Year Built: 2021
- Stories: 2
- Property Type: Detached / 2 Storey
- Heating: Natural Gas, Forced Air
Description
Your dream home awaits in the heart of Kemptville! This stunning home boasts a modern open-concept layout, thoughtfully designed to cater to the needs of contemporary living. Inside, you will be greeted by a bright and airy living space seamlessly blending the living, dinning, and kitchen areas, perfect for entertaining or everyday life. The gorgeous kitchen features quartz counter tops, stainless steel appliances, sleek cabinetry, and a large island. Retreat upstairs to three generously sized bedrooms, the primary is a true sanctuary, complete with a cheater ensuite, providing both luxury and practicality. Relax on the large private deck, perfect for summer BBQs, or enjoy the spacious backyard, ideal for gardening or simple unwinding in the fresh air. Just minutes to schools, parks, shopping, dining and highway access, you’ll have everything you need!
Rooms
| Level | Room | Dimensions |
|---|---|---|
| Second level | Bedroom | 11'2" x 12'3" |
| Bedroom | 8'7" x 12'3" | |
| Full bathroom | 9'11" x 10'11" | |
| Primary Bedroom | 9'10" x 14'4" | |
| Main level | Dining room | 9'4" x 12'3" |
| Foyer | 5'10" x 5'7" | |
| Kitchen | 10'10" x 12'3" | |
| Living room | 20'1" x 17'3" | |
| Partial bathroom | 2'6" x 7'1" | |
| Lower level | Other | 20'1" x 29'6" |
| Utility room | 7'6" x 14'0" |
Map
Explore the property with a virtual tour.
Launch Virtual Tour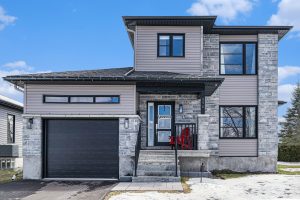
![]()

REALTOR®, REALTORS®, and the REALTOR® logo are certification marks that are owned by REALTOR® Canada Inc. and licensed exclusively to The Canadian Real Estate Association (CREA). These certification marks identify real estate professionals who are members of CREA and who must abide by CREA’s By-Laws, Rules, and the REALTOR® Code. The MLS® trademark and the MLS® logo are owned by CREA and identify the quality of services provided by real estate professionals who are members of CREA.
The information contained on this site is based in whole or in part on information that is provided by members of The Canadian Real Estate Association, who are responsible for its accuracy. CREA reproduces and distributes this information as a service for its members and assumes no responsibility for its accuracy.
This website is operated by a brokerage or salesperson who is a member of The Canadian Real Estate Association.
The listing content on this website is protected by copyright and other laws, and is intended solely for the private, non-commercial use by individuals. Any other reproduction, distribution or use of the content, in whole or in part, is specifically forbidden. The prohibited uses include commercial use, “screen scraping”, “database scraping”, and any other activity intended to collect, store, reorganize or manipulate data on the pages produced by or displayed on this website.

