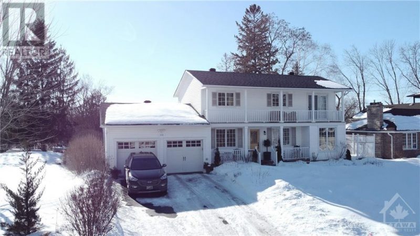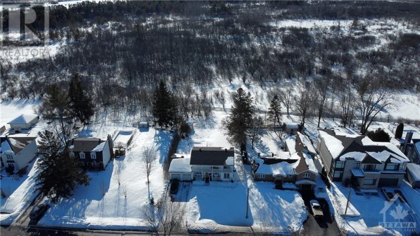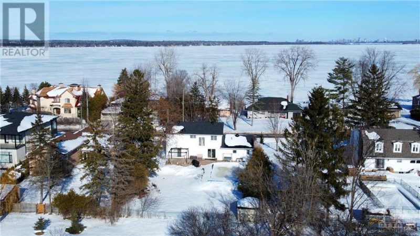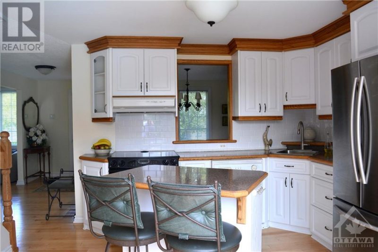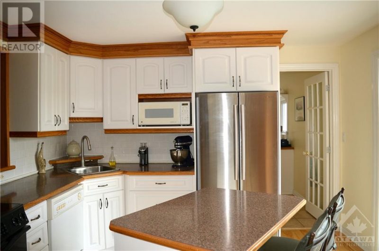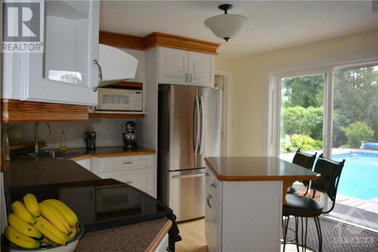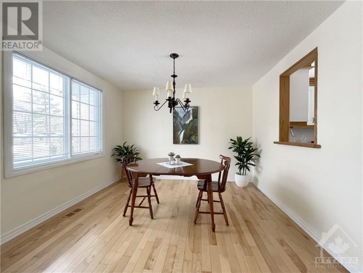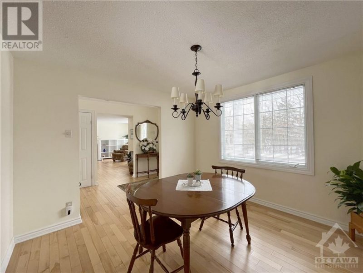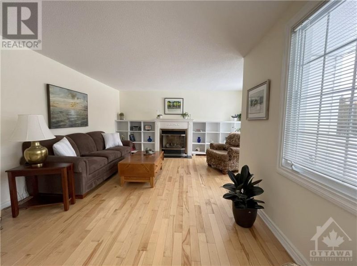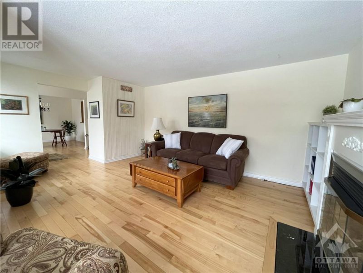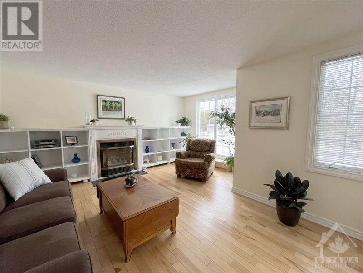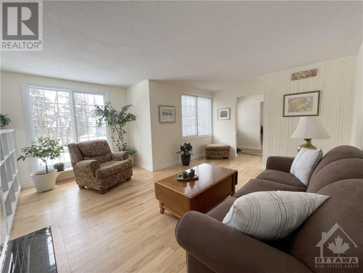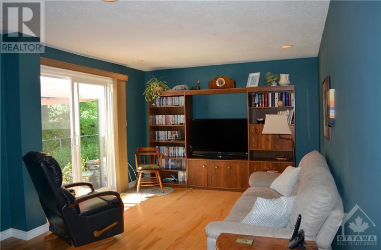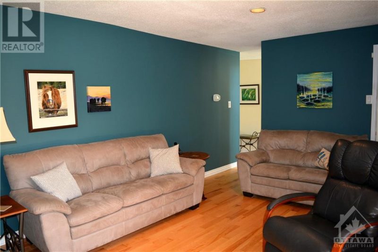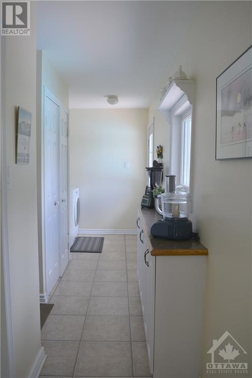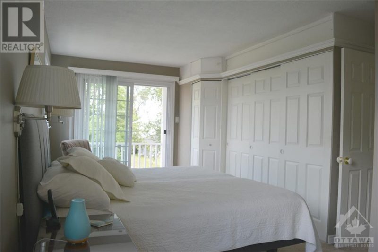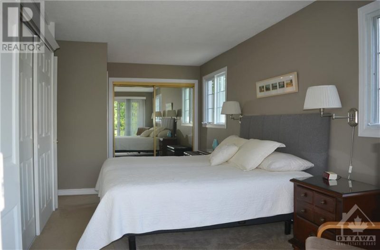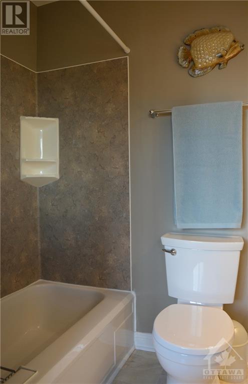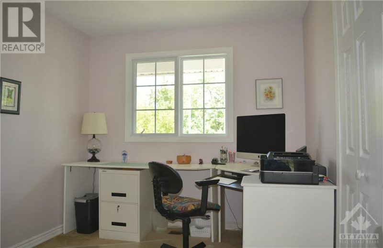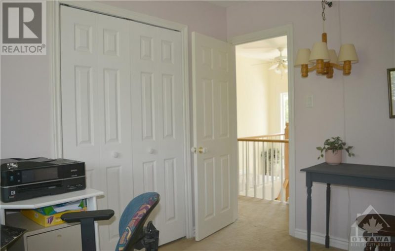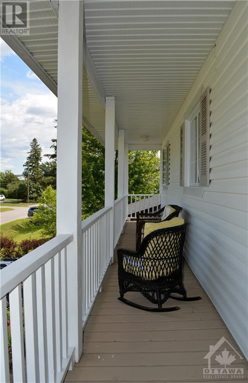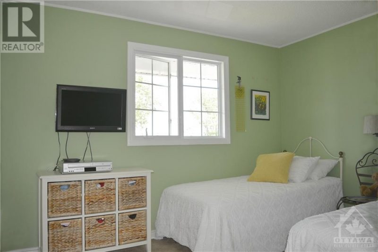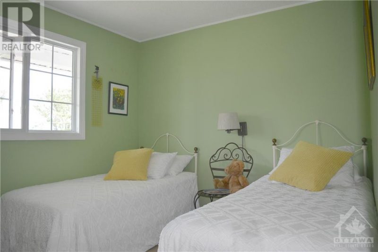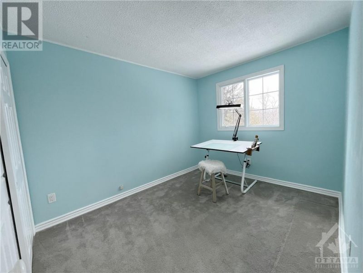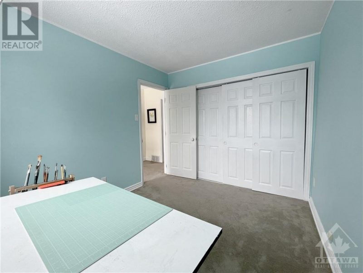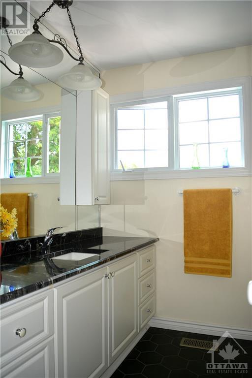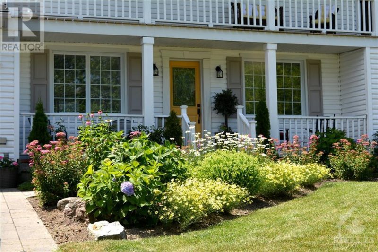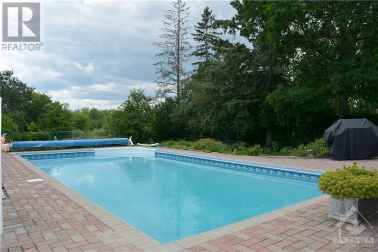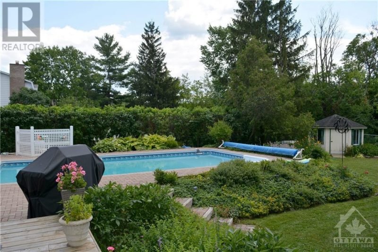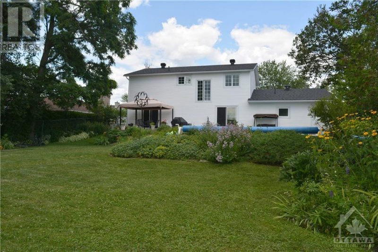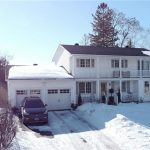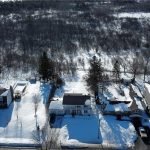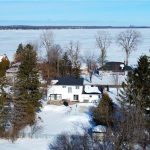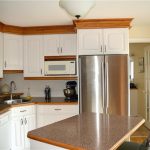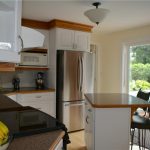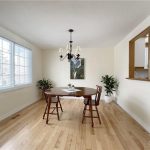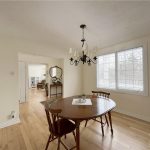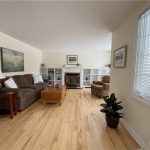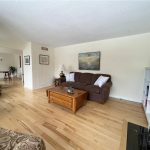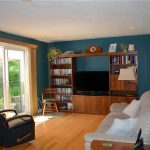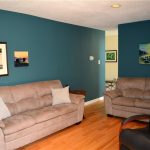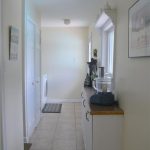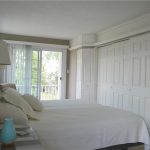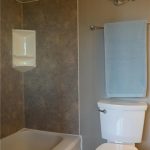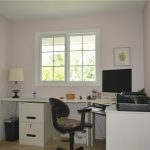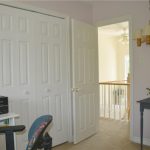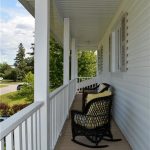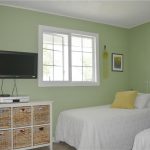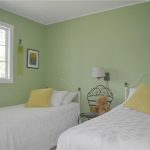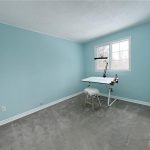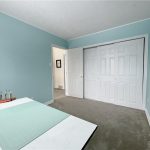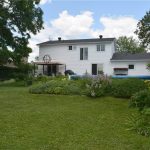106 Grandview Road, Ottawa, Ontario, K2H8B2
Details
- Listing ID: 1330267
- Price: $949,900
- Address: 106 Grandview Road, Ottawa, Ontario K2H8B2
- Neighbourhood: Crystal Bay
- Bedrooms: 4
- Full Bathrooms: 3
- Half Bathrooms: 1
- Year Built: 1959
- Stories: 2
- Property Type: Single Family
- Heating: Natural Gas
Description
Welcome to 106 Grandview Road, a beautiful family home backing onto NCC property. The first level, with hardwood floors, has a living room filled with natural light, a gas fireplace surrounded by custom built shelving, a private dining room, kitchen with movable island, and a large family room. The kitchen and family room have sliding doors leading to the private backyard oasis. Main floor laundry area has a high quality laminate floor, pantry cupboards inside garage entry and a powder room. The primary bedroom features his and her closets, 4 piece ensuite & patio doors to the balcony. The main bathroom features a soaker tub, tile flooring and gorgeous granite counter top. Three additional good sized bedrooms complete the second level. The beautiful fenced back yard features an in ground pool, deck, gazebo, cute garden shed and mature gardens. The home is a short walk to public Ottawa River access and very close to DND’s Campus at Carling and Moodie. Roof 2022, furnace AC 2019 (id:22130)
Rooms
| Level | Room | Dimensions |
|---|---|---|
| Second level | 3pc Ensuite bath | 7'10" x 4'2" |
| 4pc Bathroom | 7'10" x 7'4" | |
| Bedroom | 10'11" x 8'9" | |
| Bedroom | 11'3" x 8'8" | |
| Bedroom | 11'8" x 9'3" | |
| Primary Bedroom | 19'10" x 8'3" | |
| Main level | 2pc Bathroom | 2'11" x 6'7" |
| Dining room | 10'11" x 10'5" | |
| Family room | 17'11" x 11'2" | |
| Kitchen | 12'0" x 11'6" | |
| Laundry room | 12'7" x 6'9" | |
| Living room/Fireplace | 18'1" x 11'3" |
![]()

REALTOR®, REALTORS®, and the REALTOR® logo are certification marks that are owned by REALTOR® Canada Inc. and licensed exclusively to The Canadian Real Estate Association (CREA). These certification marks identify real estate professionals who are members of CREA and who must abide by CREA’s By-Laws, Rules, and the REALTOR® Code. The MLS® trademark and the MLS® logo are owned by CREA and identify the quality of services provided by real estate professionals who are members of CREA.
The information contained on this site is based in whole or in part on information that is provided by members of The Canadian Real Estate Association, who are responsible for its accuracy. CREA reproduces and distributes this information as a service for its members and assumes no responsibility for its accuracy.
This website is operated by a brokerage or salesperson who is a member of The Canadian Real Estate Association.
The listing content on this website is protected by copyright and other laws, and is intended solely for the private, non-commercial use by individuals. Any other reproduction, distribution or use of the content, in whole or in part, is specifically forbidden. The prohibited uses include commercial use, “screen scraping”, “database scraping”, and any other activity intended to collect, store, reorganize or manipulate data on the pages produced by or displayed on this website.

